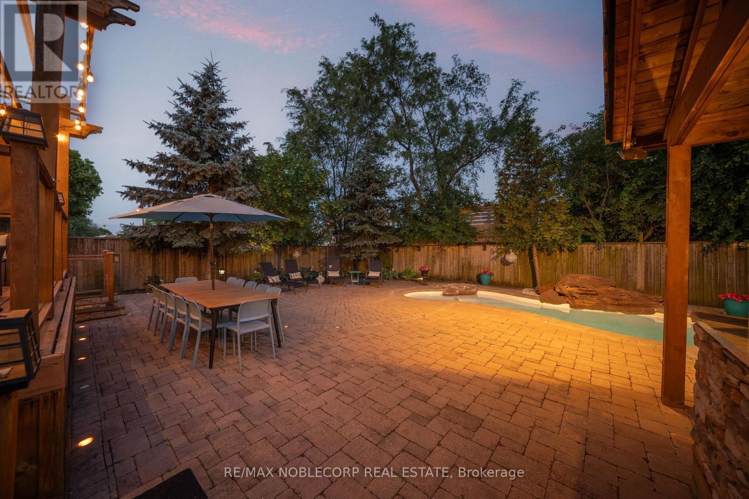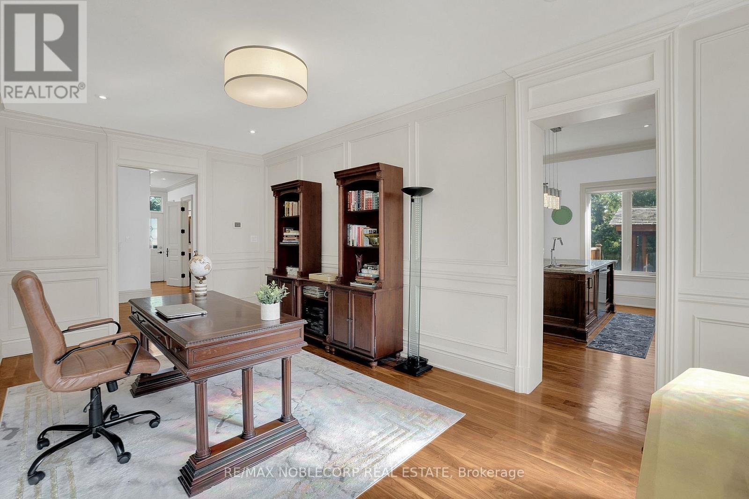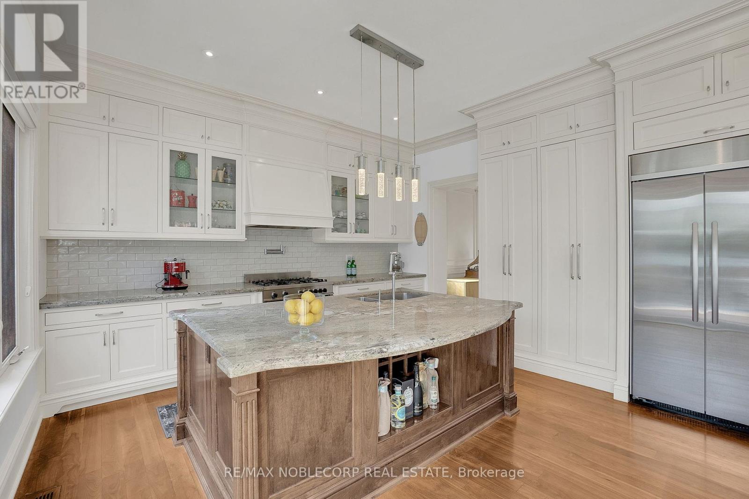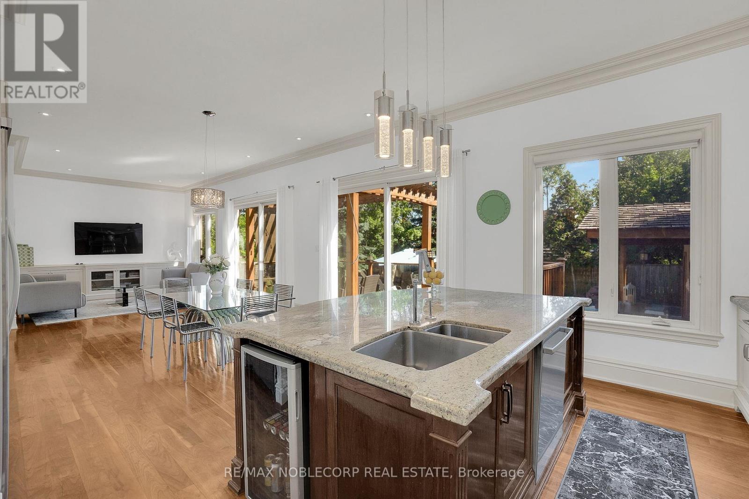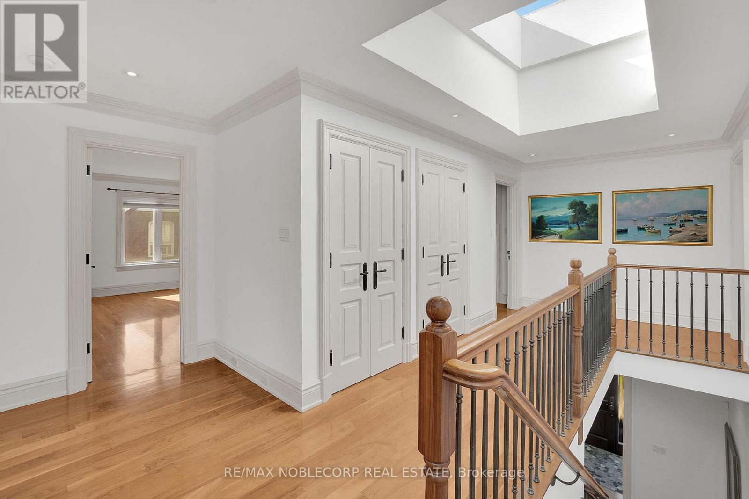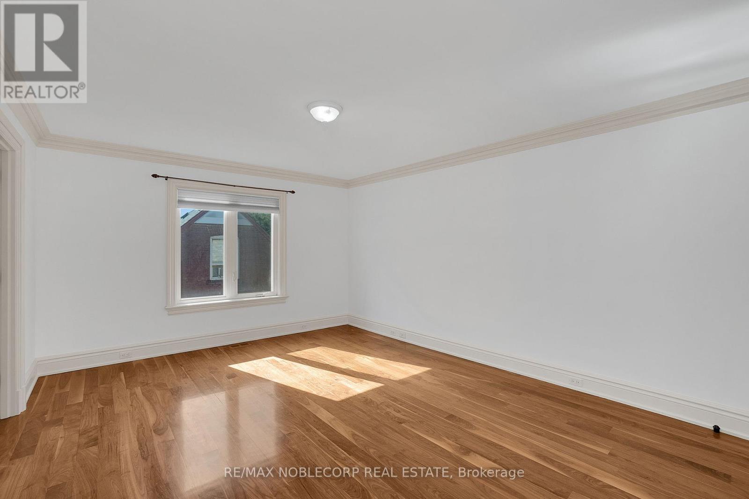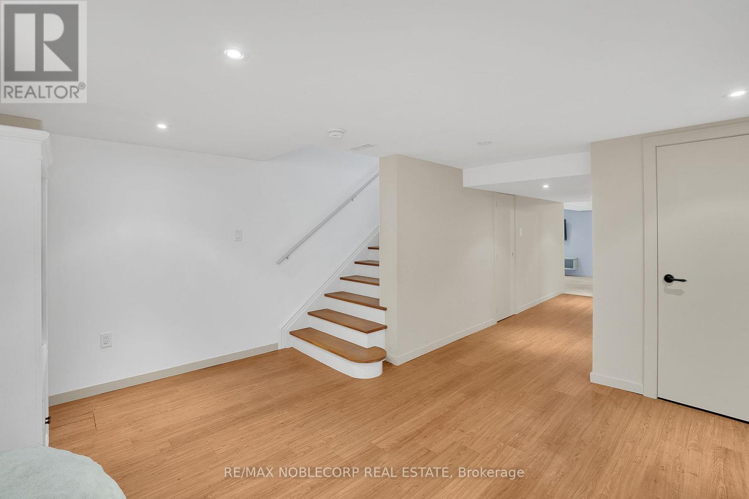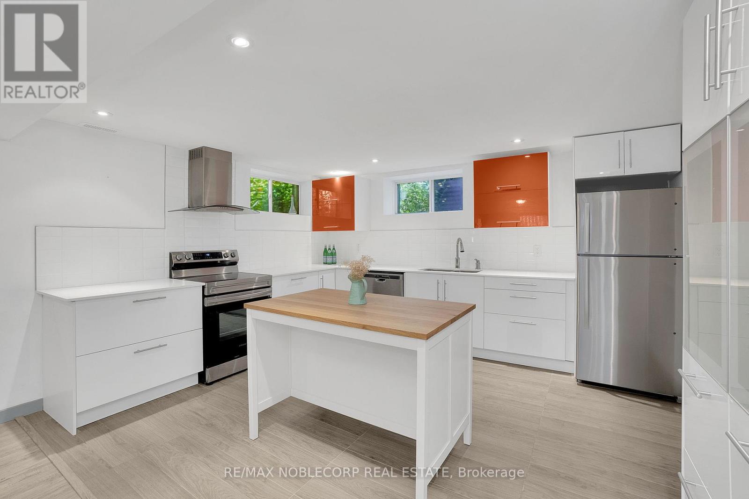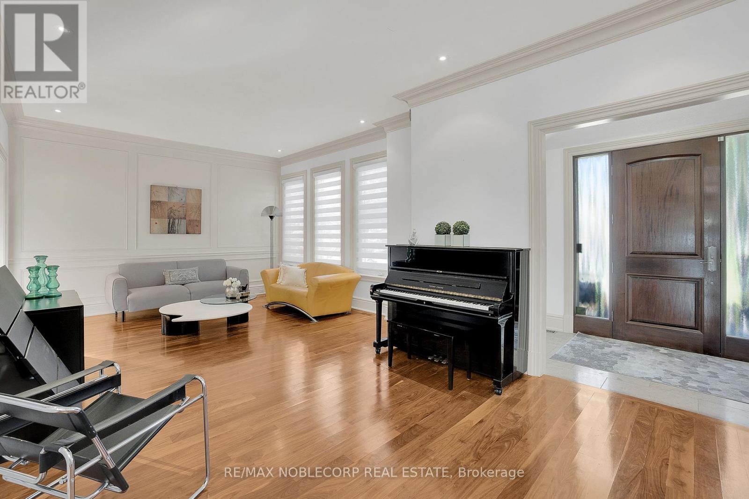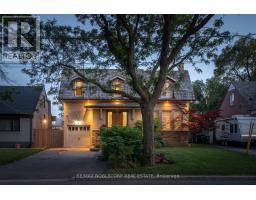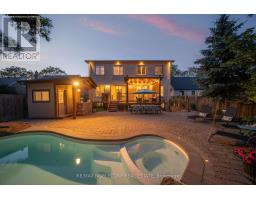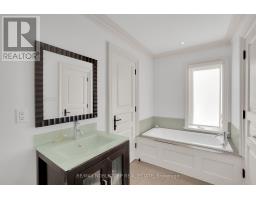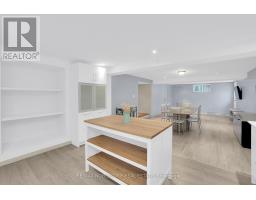35 Yorkdale Crescent Toronto, Ontario M9M 1C2
$2,388,888
Nestled on a serene, mature tree-lined street in a tranquil North York neighborhood, this expansive detached house spans 5000 sq ft of luxurious living space, including a beautifully finished basement. Upon entering, walnut floors lead you through solid wood doors into a sophisticated interior adorned with tasteful finishes. The heart of the home, a chef's kitchen, features premium appliances, complemented by a wine fridge and highlighted by two large sliding doors that open onto a cedar deck with a pergola. Ideal for entertaining or relaxing, the deck overlooks a saltwater inground pool and a stylish cabana equipped with a bathroom and bar, offering a perfect retreat on warm summer days. Descending to the fully finished walkout basement, with new floors and new trim added, revealing a second kitchen, enhancing convenience and flexibility for hosting guests or accommodating extended family. This property epitomizes refined living, blending modern comforts with timeless elegance, promising a lifestyle of comfort and sophistication in a coveted North York setting. (id:50886)
Property Details
| MLS® Number | W9507011 |
| Property Type | Single Family |
| Community Name | Humberlea-Pelmo Park W5 |
| ParkingSpaceTotal | 5 |
| PoolType | Inground Pool |
Building
| BathroomTotal | 6 |
| BedroomsAboveGround | 4 |
| BedroomsTotal | 4 |
| Appliances | Dishwasher, Dryer, Range, Refrigerator, Stove, Washer, Window Coverings |
| BasementDevelopment | Finished |
| BasementFeatures | Walk Out |
| BasementType | N/a (finished) |
| ConstructionStyleAttachment | Detached |
| CoolingType | Central Air Conditioning |
| ExteriorFinish | Stucco |
| FlooringType | Hardwood, Laminate |
| FoundationType | Unknown |
| HalfBathTotal | 1 |
| HeatingFuel | Natural Gas |
| HeatingType | Forced Air |
| StoriesTotal | 2 |
| Type | House |
| UtilityWater | Municipal Water |
Parking
| Garage |
Land
| Acreage | No |
| Sewer | Sanitary Sewer |
| SizeDepth | 116 Ft ,6 In |
| SizeFrontage | 50 Ft |
| SizeIrregular | 50 X 116.58 Ft |
| SizeTotalText | 50 X 116.58 Ft |
Rooms
| Level | Type | Length | Width | Dimensions |
|---|---|---|---|---|
| Second Level | Bedroom | 6.25 m | 3.12 m | 6.25 m x 3.12 m |
| Second Level | Bedroom 2 | 4.61 m | 3.91 m | 4.61 m x 3.91 m |
| Second Level | Bedroom 3 | 5.52 m | 4.66 m | 5.52 m x 4.66 m |
| Second Level | Primary Bedroom | 6.19 m | 4.69 m | 6.19 m x 4.69 m |
| Basement | Kitchen | 3.63 m | 3.99 m | 3.63 m x 3.99 m |
| Basement | Recreational, Games Room | 7.89 m | 4.36 m | 7.89 m x 4.36 m |
| Main Level | Living Room | 8.63 m | 4.45 m | 8.63 m x 4.45 m |
| Main Level | Office | 5.82 m | 3.23 m | 5.82 m x 3.23 m |
| Main Level | Kitchen | 4.72 m | 4.3 m | 4.72 m x 4.3 m |
| Main Level | Eating Area | 4.08 m | 4.3 m | 4.08 m x 4.3 m |
| Main Level | Den | 3.29 m | 3.69 m | 3.29 m x 3.69 m |
Interested?
Contact us for more information
Alessandro La Marca
Salesperson
3603 Langstaff Rd #14&15
Vaughan, Ontario L4K 9G7




