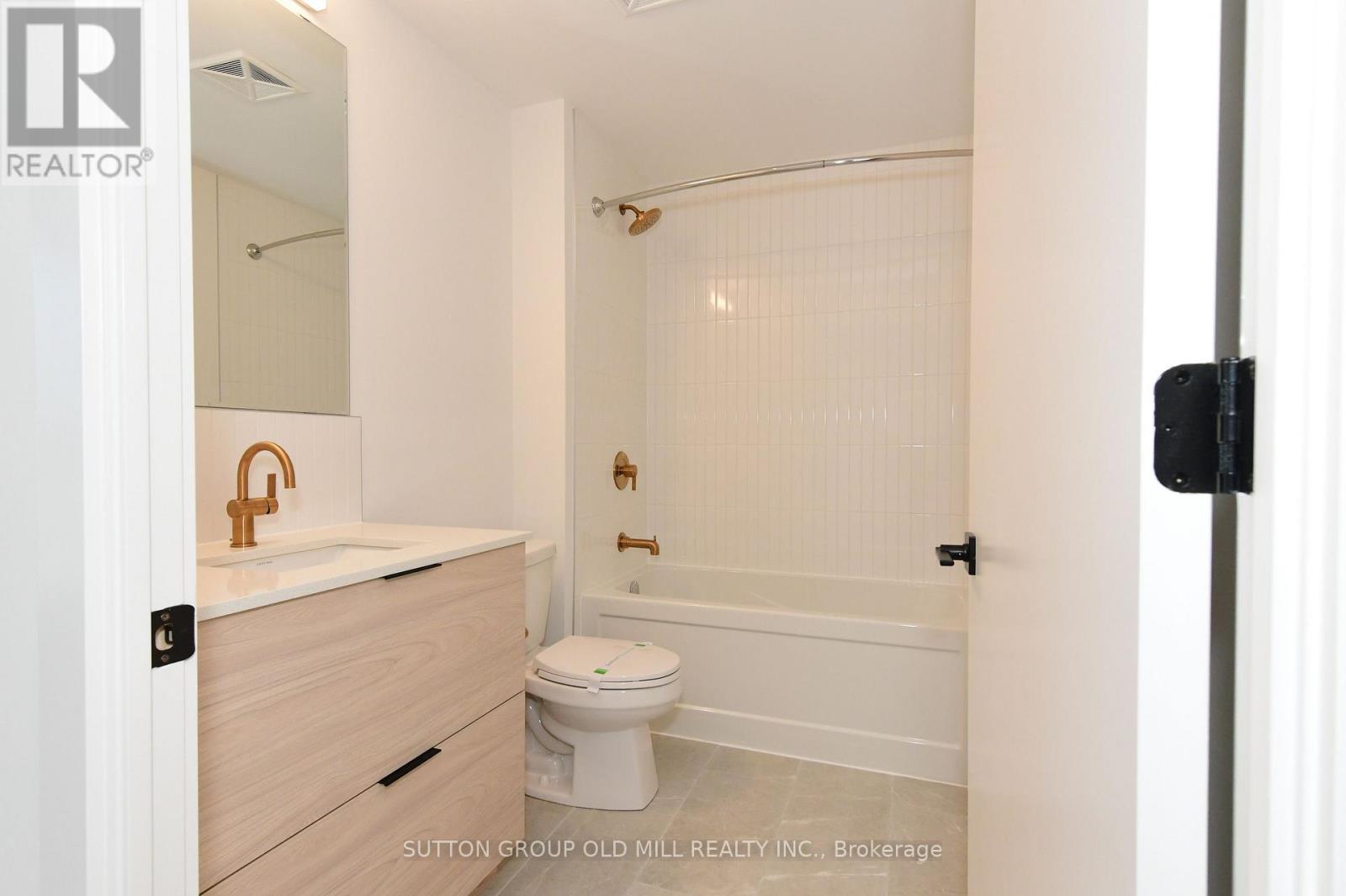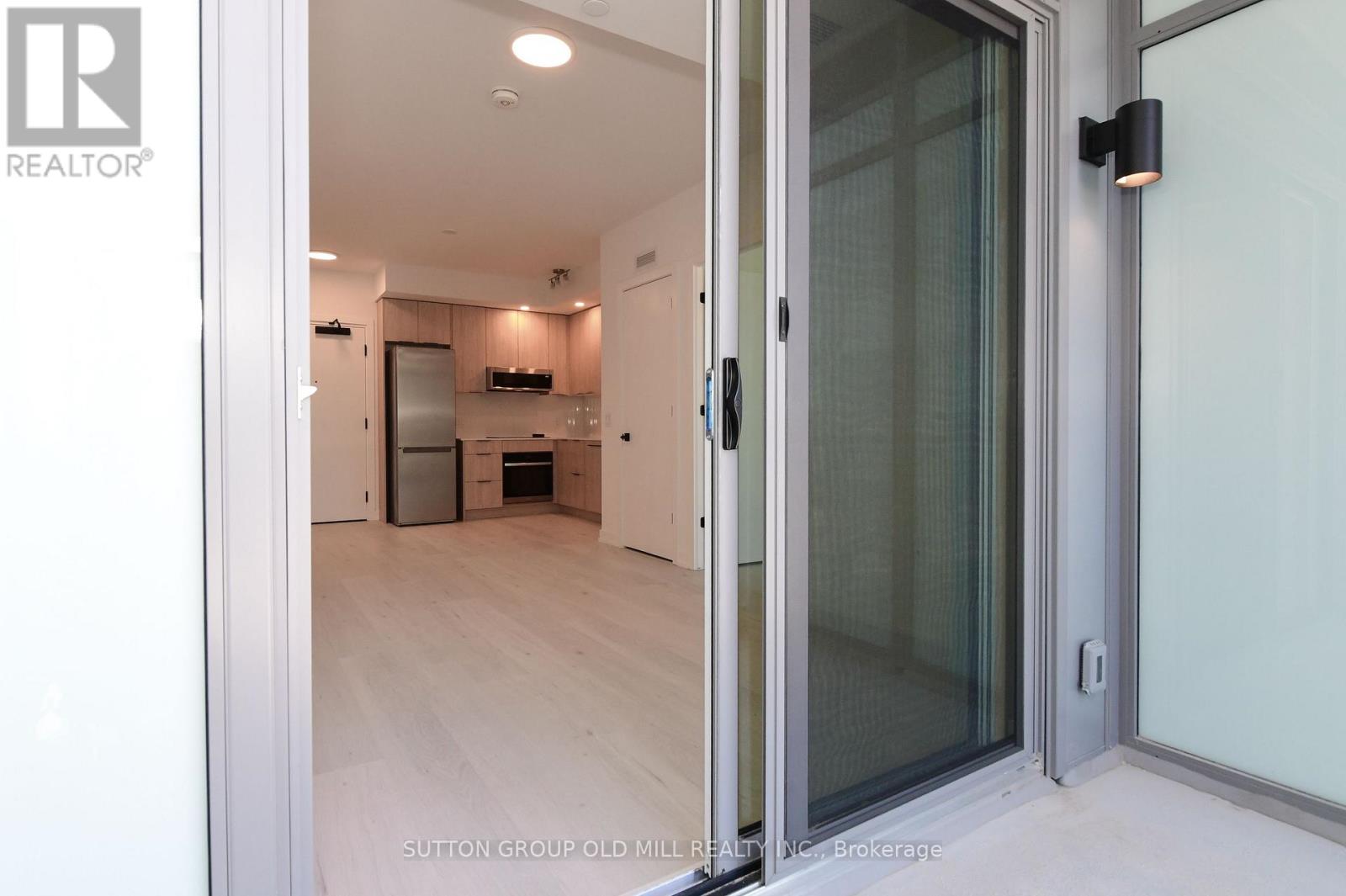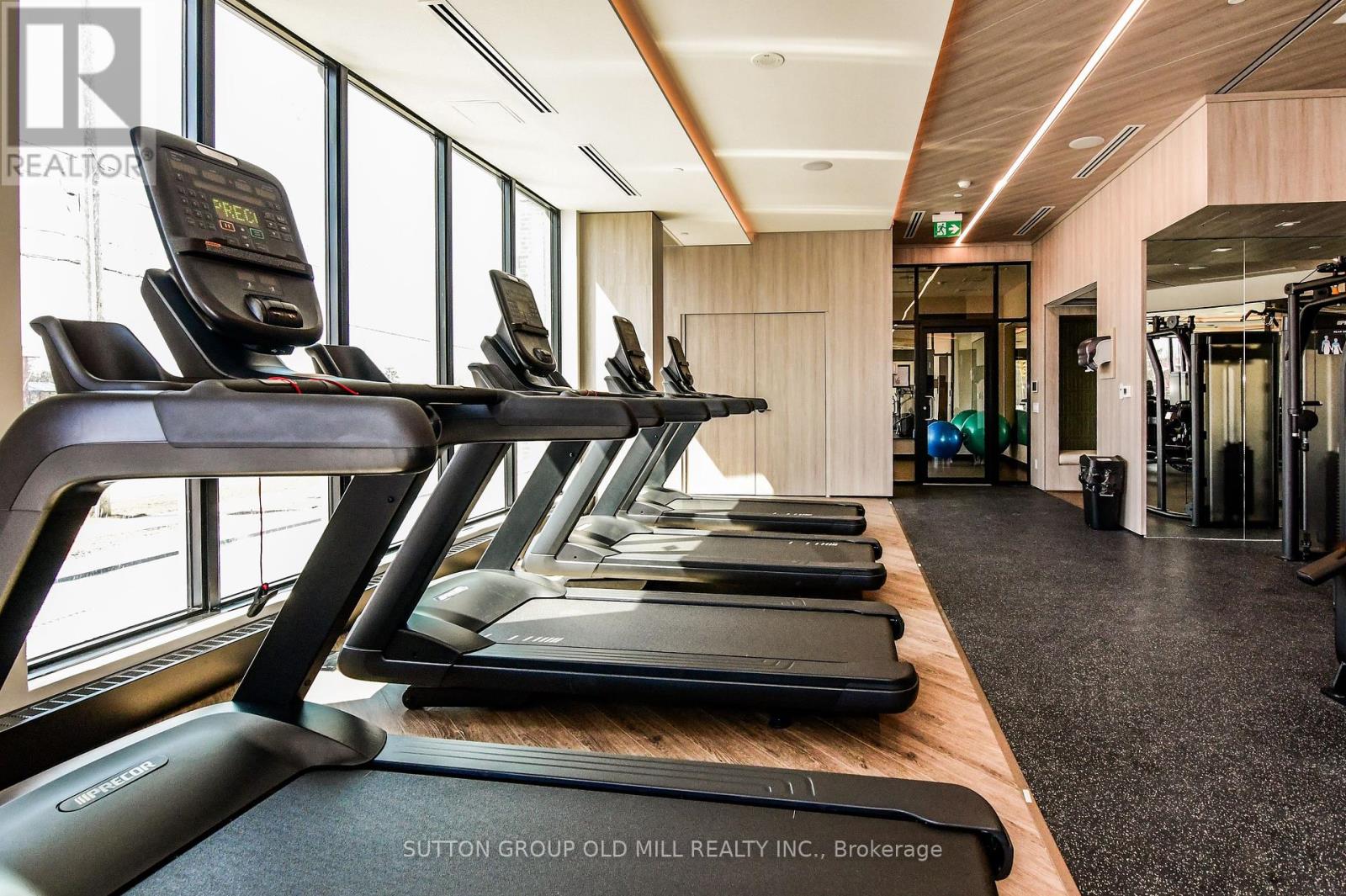#350 - 2501 Saw Whet Boulevard Oakville, Ontario L6M 5N2
3 Bedroom
2 Bathroom
800 - 899 ft2
Central Air Conditioning
Forced Air
$2,800 Monthly
Welcome to 2501 Saw Whet Blvd unit 350. This Brand New , Never Lived In unit is located in a 6 storey boutique building in Mid - Oakville near parks, golf courses, a short drive to Downtown Oakville with easy access to highway 403, QEW and minutes to Bronte Go Station. Building amenities include include 24 hour concierge, party room, games room, dog wash, business lounge, gym, yoga room and 1.5 GB High Speed Internet . Features a private roof top terrace with a gasline for BBQ. (id:50886)
Property Details
| MLS® Number | W12078721 |
| Property Type | Single Family |
| Community Name | 1007 - GA Glen Abbey |
| Communication Type | High Speed Internet |
| Community Features | Pet Restrictions |
| Features | Balcony |
| Parking Space Total | 1 |
Building
| Bathroom Total | 2 |
| Bedrooms Above Ground | 2 |
| Bedrooms Below Ground | 1 |
| Bedrooms Total | 3 |
| Age | New Building |
| Amenities | Storage - Locker |
| Appliances | Blinds |
| Cooling Type | Central Air Conditioning |
| Exterior Finish | Brick |
| Flooring Type | Laminate |
| Heating Fuel | Natural Gas |
| Heating Type | Forced Air |
| Size Interior | 800 - 899 Ft2 |
| Type | Apartment |
Parking
| Underground | |
| Garage |
Land
| Acreage | No |
Rooms
| Level | Type | Length | Width | Dimensions |
|---|---|---|---|---|
| Main Level | Kitchen | 3.81 m | 2.66 m | 3.81 m x 2.66 m |
| Main Level | Dining Room | 6.75 m | 3.2 m | 6.75 m x 3.2 m |
| Main Level | Living Room | 6.75 m | 3.2 m | 6.75 m x 3.2 m |
| Main Level | Office | 2.61 m | 1.78 m | 2.61 m x 1.78 m |
| Main Level | Primary Bedroom | 4.11 m | 2.92 m | 4.11 m x 2.92 m |
| Main Level | Bedroom 2 | 3.33 m | 2.79 m | 3.33 m x 2.79 m |
| Main Level | Laundry Room | 0.99 m | 0.91 m | 0.99 m x 0.91 m |
Contact Us
Contact us for more information
James Choporis
Salesperson
Sutton Group Old Mill Realty Inc.
74 Jutland Rd #40
Toronto, Ontario M8Z 0G7
74 Jutland Rd #40
Toronto, Ontario M8Z 0G7
(416) 234-2424
(416) 234-2323



















































