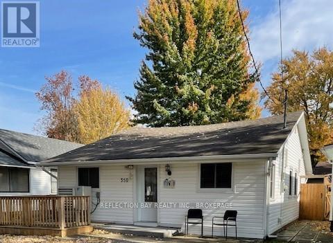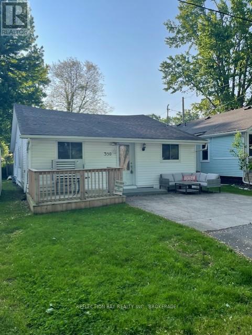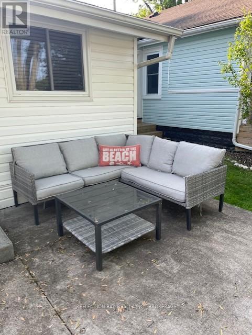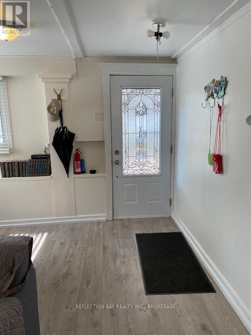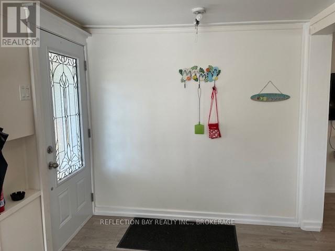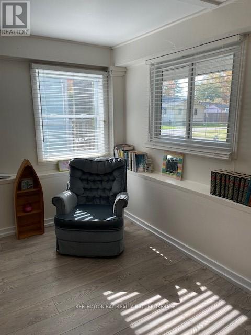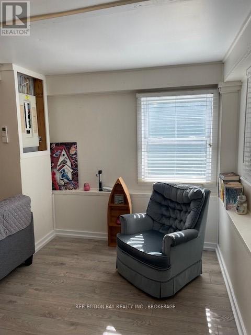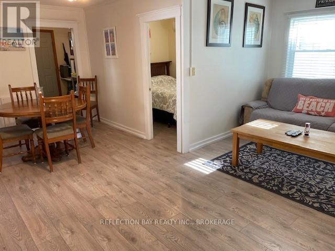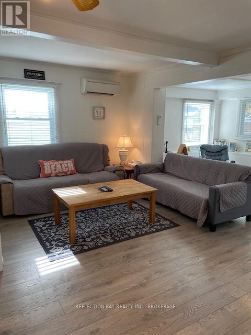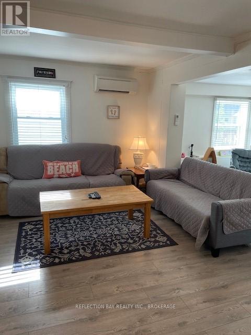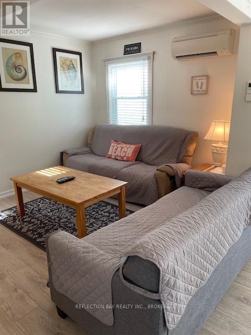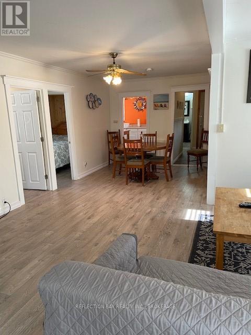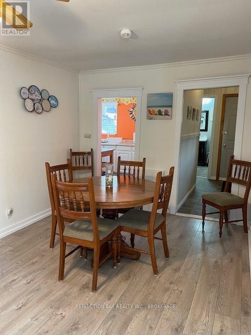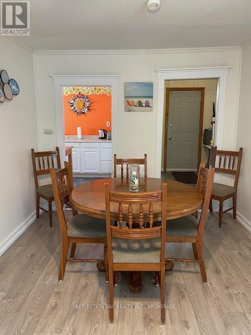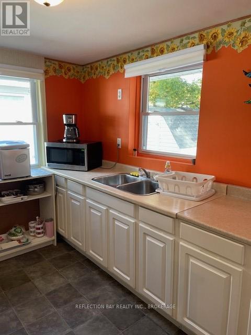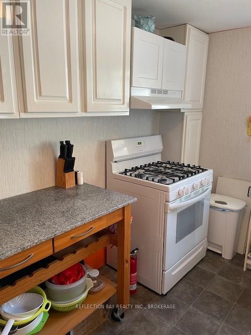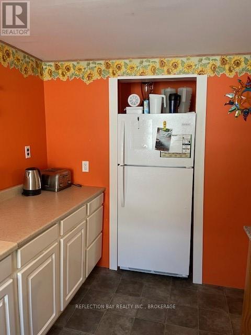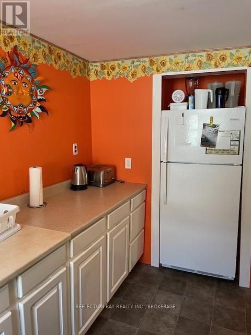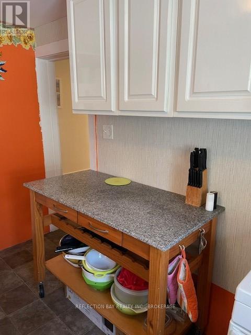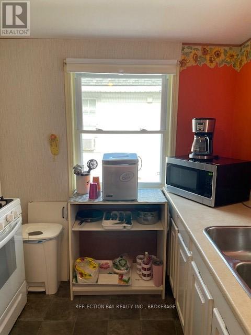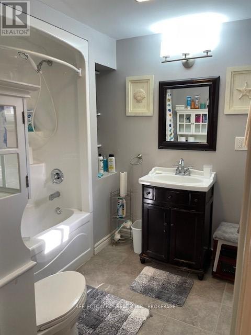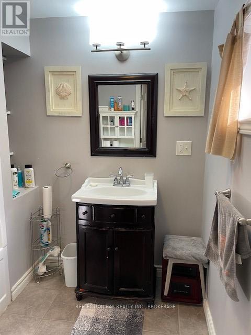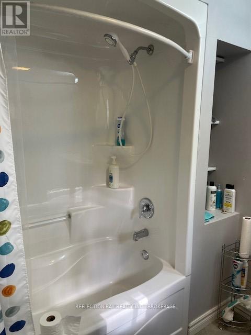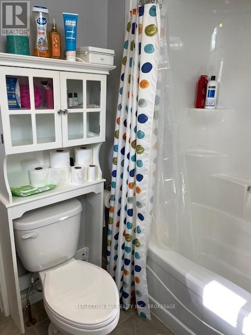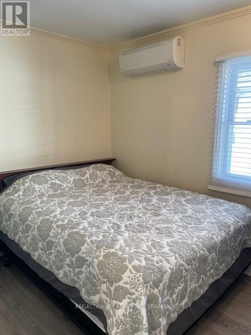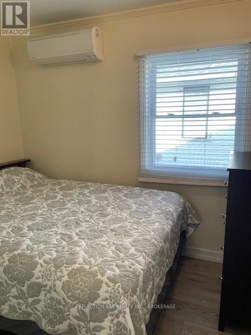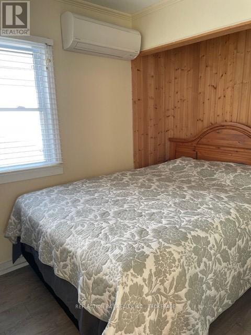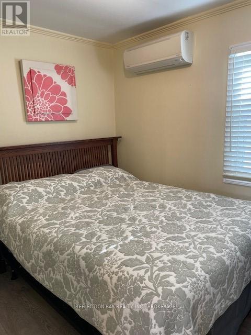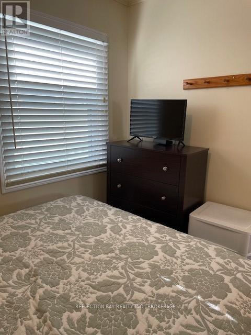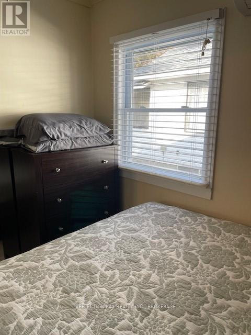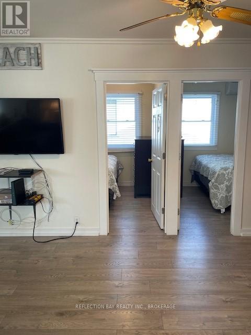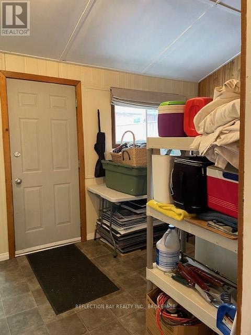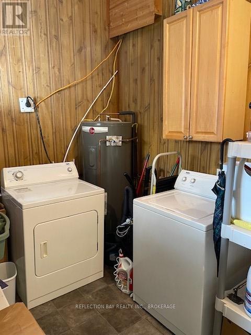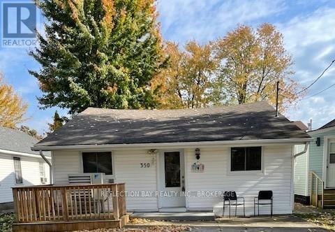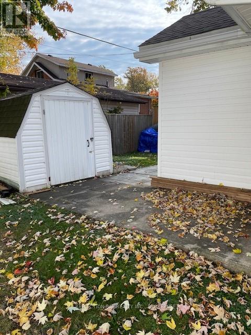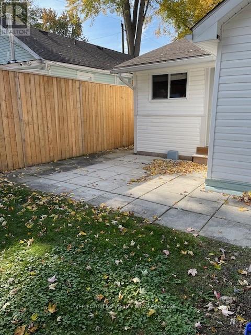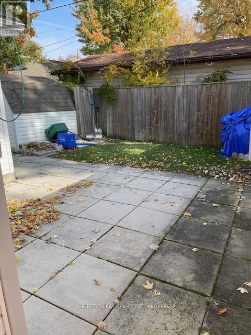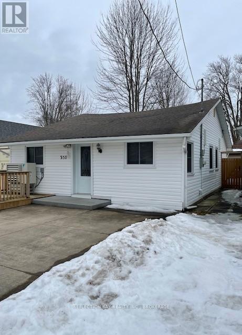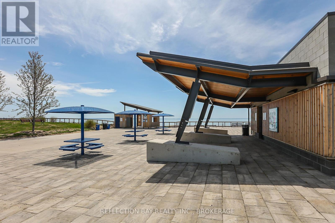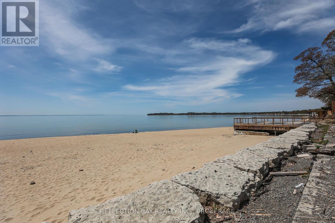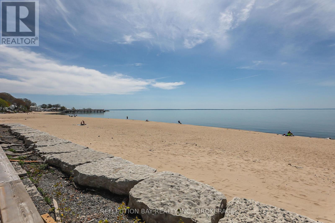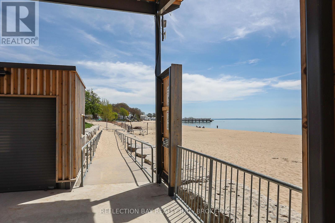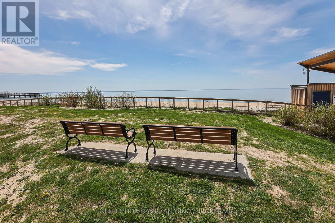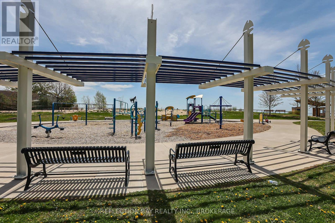350 Ashwood Avenue Fort Erie, Ontario L0S 1B0
$399,900
NEW PRICE!! This one is a must see! Steps to Bay Beach this fully renovated 4 bedroom property is perfect for a family cottage, year round home, or investment opportunity. Located within walking distance to all the shops and restaurants that Crystal Beach has to offer. This surprisingly large 4 bedroom home also has a bright sunroom/entryway, a large open concept family room and dining area as well as an eat in kitchen. The many improvements include roof, windows, owned water heater, kitchen, bathroom, flooring throughout and a high efficiency 4 zone split heating/cooling system. Outside you will find a new front deck to enjoy your morning coffee and sip your evening wine. Out back there is a large storage shed and patio area for entertaining. Plenty of parking here with a double concrete driveway. (id:50886)
Property Details
| MLS® Number | X12188142 |
| Property Type | Single Family |
| Community Name | 337 - Crystal Beach |
| Amenities Near By | Beach, Golf Nearby, Marina, Place Of Worship, Public Transit |
| Equipment Type | None |
| Parking Space Total | 2 |
| Rental Equipment Type | None |
Building
| Bathroom Total | 1 |
| Bedrooms Above Ground | 4 |
| Bedrooms Total | 4 |
| Appliances | Water Heater |
| Architectural Style | Bungalow |
| Basement Type | Crawl Space |
| Construction Status | Insulation Upgraded |
| Construction Style Attachment | Detached |
| Exterior Finish | Vinyl Siding |
| Foundation Type | Block |
| Heating Type | Other |
| Stories Total | 1 |
| Size Interior | 700 - 1,100 Ft2 |
| Type | House |
| Utility Water | Municipal Water |
Parking
| No Garage |
Land
| Acreage | No |
| Land Amenities | Beach, Golf Nearby, Marina, Place Of Worship, Public Transit |
| Sewer | Sanitary Sewer |
| Size Depth | 75 Ft |
| Size Frontage | 33 Ft |
| Size Irregular | 33 X 75 Ft |
| Size Total Text | 33 X 75 Ft |
| Zoning Description | R2b |
Rooms
| Level | Type | Length | Width | Dimensions |
|---|---|---|---|---|
| Main Level | Sunroom | 4.11 m | 2.46 m | 4.11 m x 2.46 m |
| Main Level | Family Room | 5.33 m | 3.15 m | 5.33 m x 3.15 m |
| Main Level | Dining Room | 3.05 m | 3.05 m | 3.05 m x 3.05 m |
| Main Level | Kitchen | 3.53 m | 2.49 m | 3.53 m x 2.49 m |
| Main Level | Bathroom | Measurements not available | ||
| Main Level | Bedroom | 3.05 m | 2.44 m | 3.05 m x 2.44 m |
| Main Level | Bedroom 2 | 3.05 m | 2.26 m | 3.05 m x 2.26 m |
| Main Level | Bedroom 3 | 2.9 m | 2.29 m | 2.9 m x 2.29 m |
| Main Level | Bedroom 4 | 2.9 m | 2.29 m | 2.9 m x 2.29 m |
| Main Level | Laundry Room | 3.51 m | 2.67 m | 3.51 m x 2.67 m |
Contact Us
Contact us for more information
M. Ryan Martin
Broker of Record
2981 Shawnee Trail
Ridgeway, Ontario L0S 1N0
(289) 876-8717
reflectionbayrealty.com/
Denise Martin
Salesperson
2981 Shawnee Trail
Ridgeway, Ontario L0S 1N0
(289) 876-8717
reflectionbayrealty.com/

