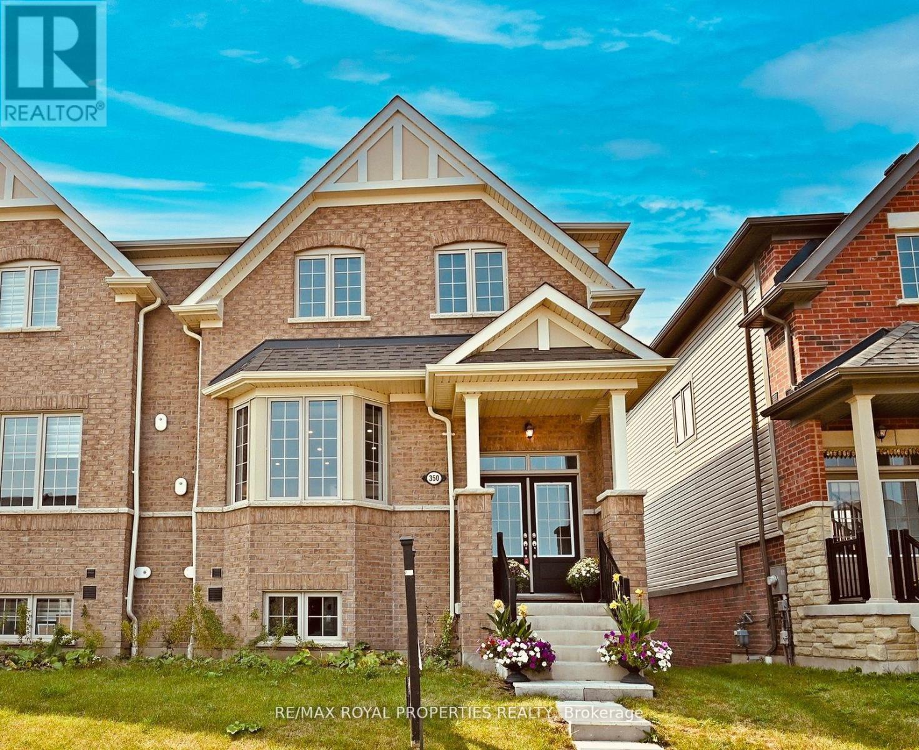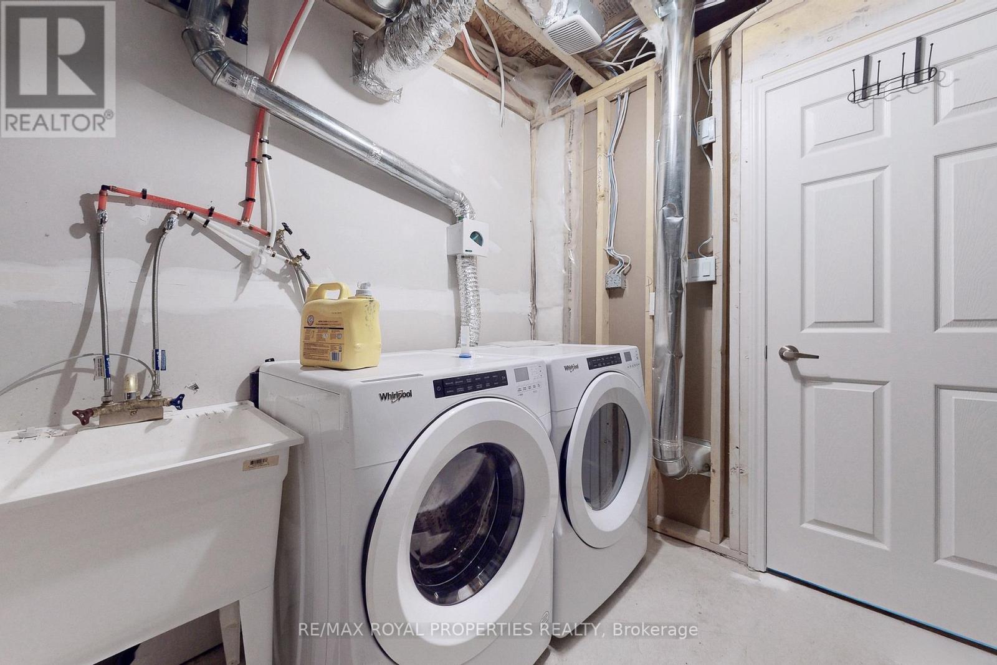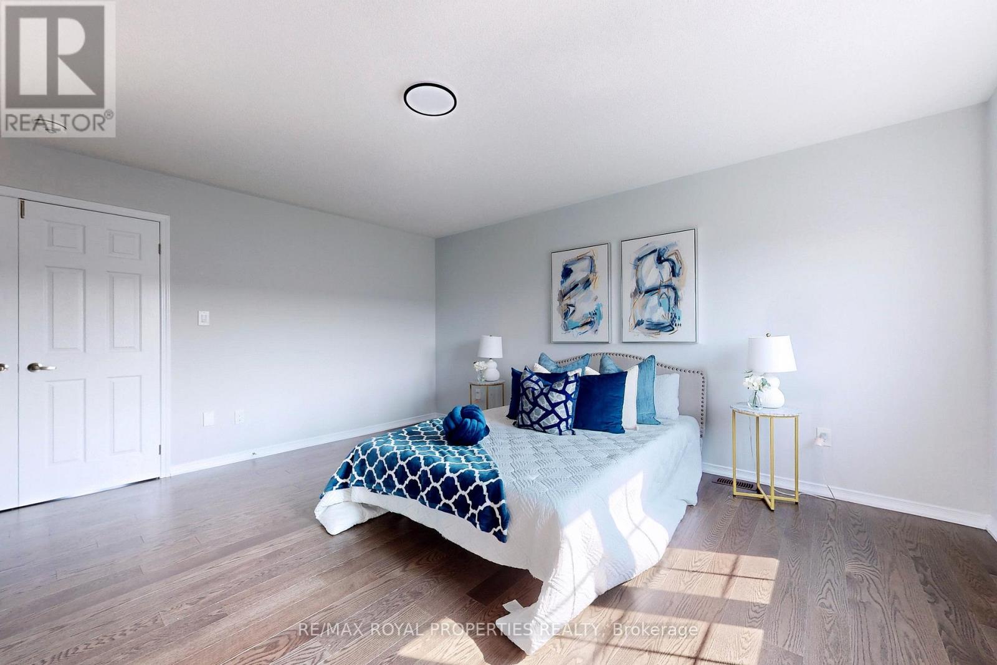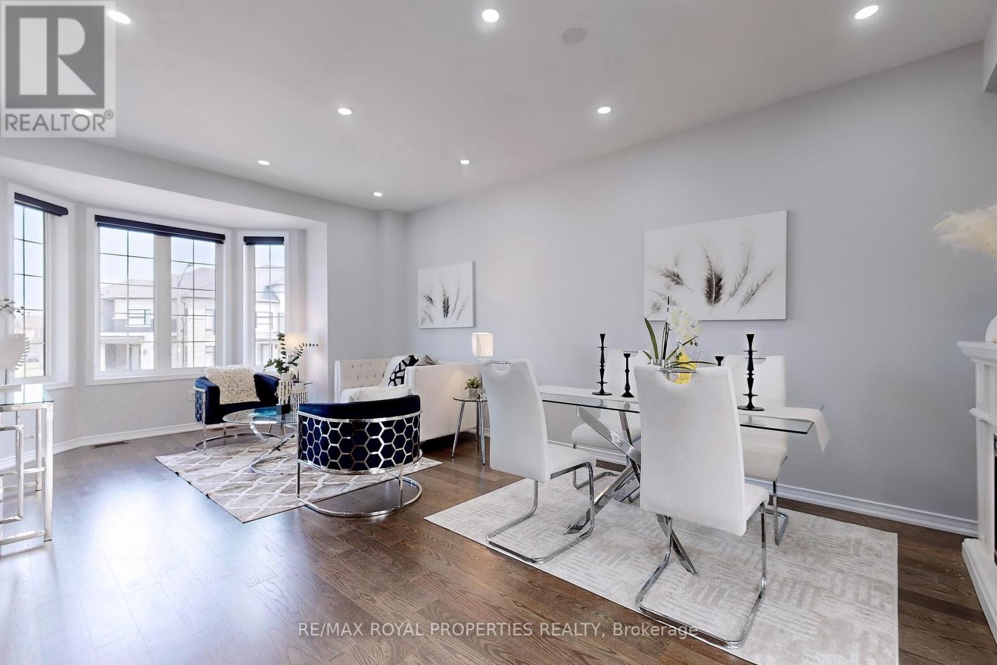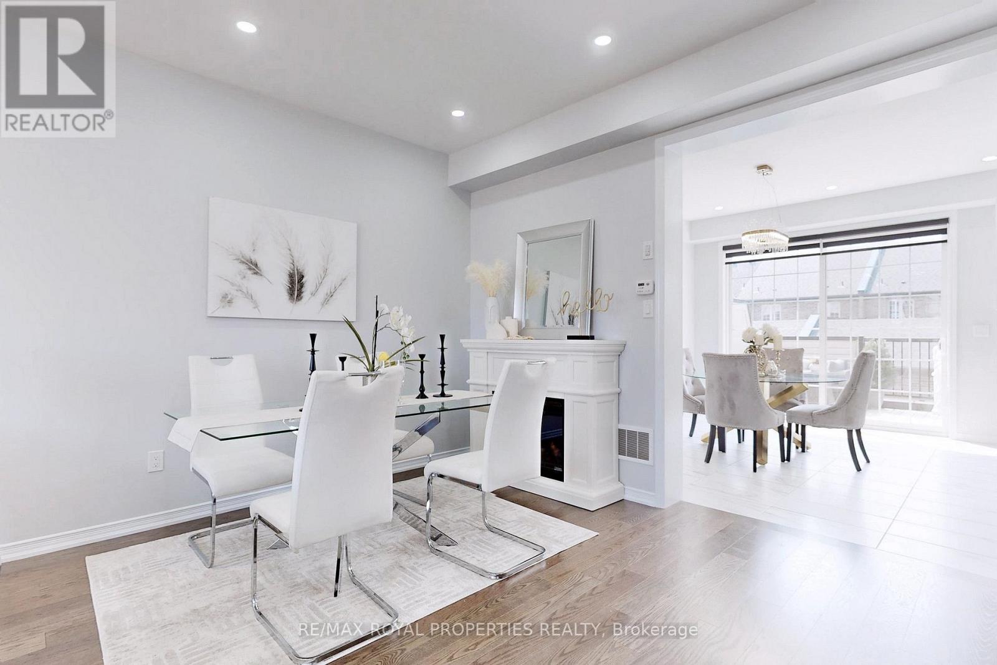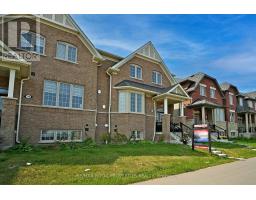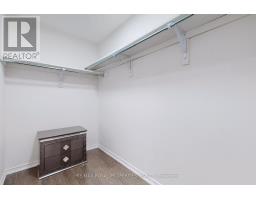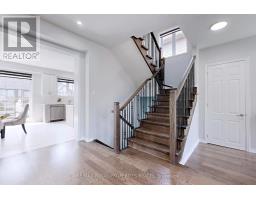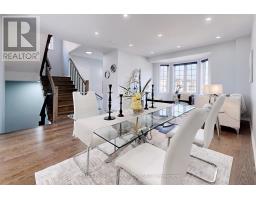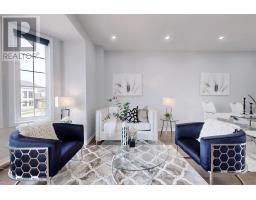350 Coronation Road Whitby, Ontario L1P 0J1
$899,000
This Beautifully One Year Old 2-story End-unit Townhouse is a Must-see. Freshly Painted Throughout, It Features Hardwood Flooring Across All Levels, Including the Basement. The Main Floor Showcases Smooth Ceilings, Pot Lights, and Modern Light Fixtures,adding to the Home's Elegance. The Kitchen is Fully Upgraded With a Sleek Back-splash, Custom Cabinets, a Quartz Counter Top, With Upgraded Island, Along With Brand-new Stainless Steel Appliances and Premium Tiles. The Staircase Boasts Hardwood Steps With Stylish Iron Pickets, and All Windows Are Fitted With Blinds. A New Full Washroom Has Also Been Added to the Basement for Added Convenience. (id:50886)
Property Details
| MLS® Number | E10429295 |
| Property Type | Single Family |
| Community Name | Rural Whitby |
| AmenitiesNearBy | Park, Schools |
| ParkingSpaceTotal | 3 |
Building
| BathroomTotal | 4 |
| BedroomsAboveGround | 3 |
| BedroomsBelowGround | 1 |
| BedroomsTotal | 4 |
| Appliances | Blinds |
| BasementDevelopment | Finished |
| BasementType | N/a (finished) |
| ConstructionStyleAttachment | Attached |
| CoolingType | Central Air Conditioning |
| ExteriorFinish | Brick, Stone |
| FireplacePresent | Yes |
| FlooringType | Hardwood, Ceramic |
| FoundationType | Concrete |
| HalfBathTotal | 1 |
| HeatingFuel | Natural Gas |
| HeatingType | Forced Air |
| StoriesTotal | 2 |
| SizeInterior | 1999.983 - 2499.9795 Sqft |
| Type | Row / Townhouse |
| UtilityWater | Municipal Water |
Parking
| Garage |
Land
| Acreage | No |
| LandAmenities | Park, Schools |
| Sewer | Sanitary Sewer |
| SizeDepth | 70 Ft ,6 In |
| SizeFrontage | 28 Ft ,8 In |
| SizeIrregular | 28.7 X 70.5 Ft |
| SizeTotalText | 28.7 X 70.5 Ft |
Rooms
| Level | Type | Length | Width | Dimensions |
|---|---|---|---|---|
| Second Level | Primary Bedroom | 3.71 m | 4.81 m | 3.71 m x 4.81 m |
| Second Level | Bedroom 2 | 3.44 m | 3.17 m | 3.44 m x 3.17 m |
| Second Level | Bedroom 3 | 3.44 m | 3.65 m | 3.44 m x 3.65 m |
| Second Level | Bedroom 4 | 3.72 m | 3.94 m | 3.72 m x 3.94 m |
| Main Level | Great Room | 3.84 m | 6.28 m | 3.84 m x 6.28 m |
| Main Level | Dining Room | 3.96 m | 3.62 m | 3.96 m x 3.62 m |
| Main Level | Eating Area | 3.96 m | 3.62 m | 3.96 m x 3.62 m |
| Main Level | Kitchen | 2.77 m | 3.38 m | 2.77 m x 3.38 m |
Utilities
| Sewer | Installed |
https://www.realtor.ca/real-estate/27662002/350-coronation-road-whitby-rural-whitby
Interested?
Contact us for more information
Suresh Subramaniam
Salesperson
1801 Harwood Ave N. Unit 5
Ajax, Ontario L1T 0K8

