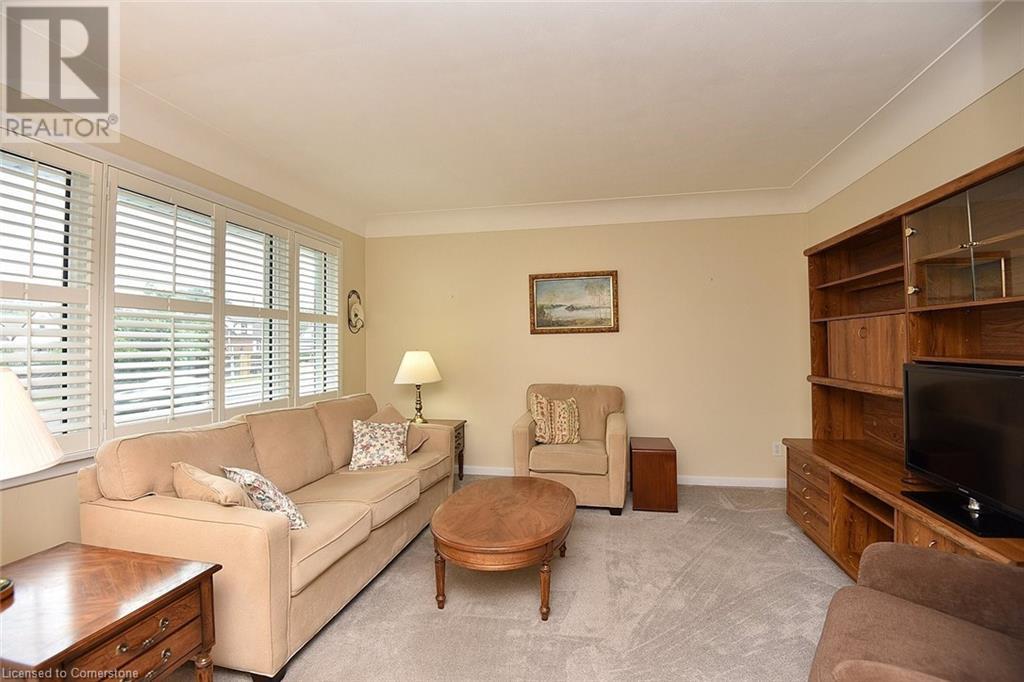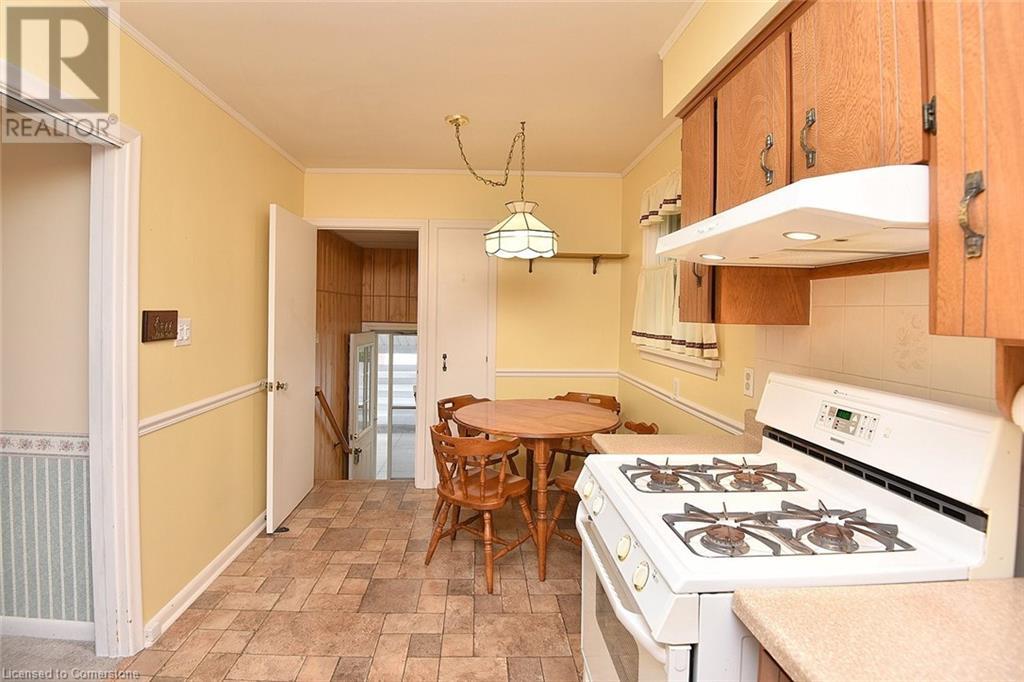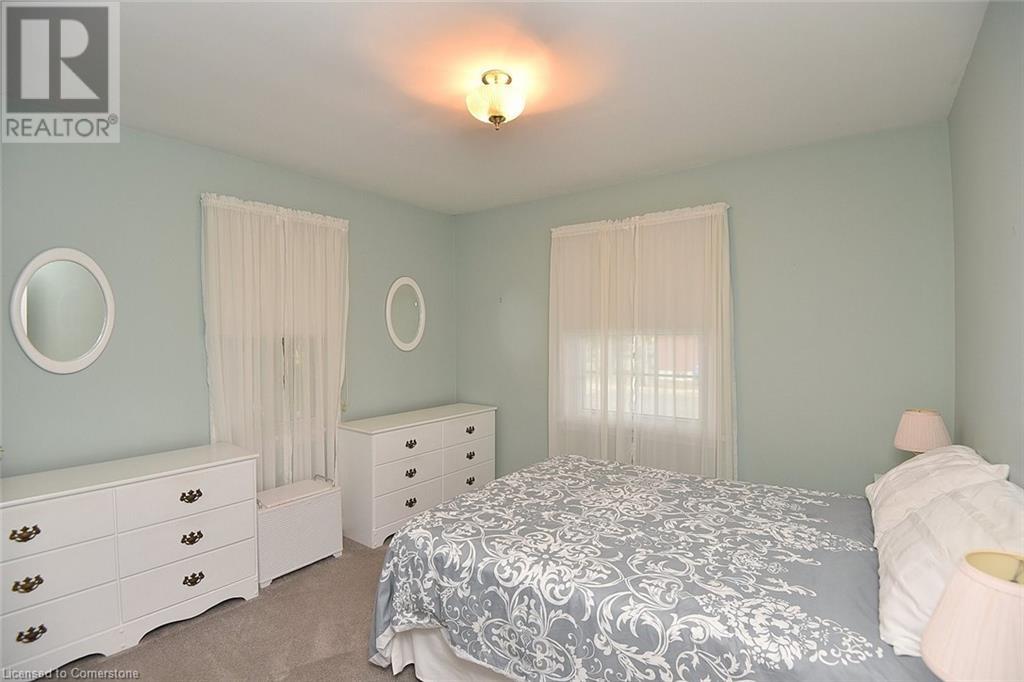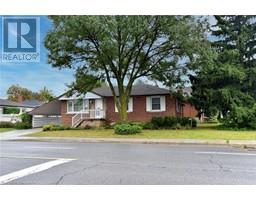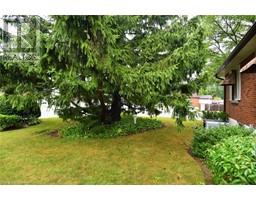350 Fennell Avenue E Hamilton, Ontario L9A 1T6
3 Bedroom
1 Bathroom
1295 sqft
Raised Bungalow
Central Air Conditioning
Forced Air
$649,000
Very well maintained, perfect starter home on Hamilton Mountain only steps to Mohawk College and all amenities. Great bones with this 3 bedrooms, 1 bath bungalow. Features include hardwood under the carpet, side entrance, partially finished basement with large rec rm and high ceilings, and carport with newer concrete driveway. RSA (id:50886)
Property Details
| MLS® Number | 40651742 |
| Property Type | Single Family |
| AmenitiesNearBy | Park, Place Of Worship, Public Transit, Schools |
| CommunityFeatures | Community Centre |
| EquipmentType | None |
| ParkingSpaceTotal | 2 |
| RentalEquipmentType | None |
| Structure | Shed |
Building
| BathroomTotal | 1 |
| BedroomsAboveGround | 3 |
| BedroomsTotal | 3 |
| Appliances | Dryer, Freezer, Washer, Range - Gas, Window Coverings |
| ArchitecturalStyle | Raised Bungalow |
| BasementDevelopment | Partially Finished |
| BasementType | Full (partially Finished) |
| ConstructedDate | 1957 |
| ConstructionStyleAttachment | Detached |
| CoolingType | Central Air Conditioning |
| ExteriorFinish | Brick, Stone |
| HeatingFuel | Natural Gas |
| HeatingType | Forced Air |
| StoriesTotal | 1 |
| SizeInterior | 1295 Sqft |
| Type | House |
| UtilityWater | Municipal Water |
Parking
| Carport |
Land
| Acreage | No |
| LandAmenities | Park, Place Of Worship, Public Transit, Schools |
| Sewer | Municipal Sewage System |
| SizeDepth | 46 Ft |
| SizeFrontage | 106 Ft |
| SizeTotalText | Under 1/2 Acre |
| ZoningDescription | Res |
Rooms
| Level | Type | Length | Width | Dimensions |
|---|---|---|---|---|
| Basement | Utility Room | Measurements not available | ||
| Basement | Recreation Room | Measurements not available | ||
| Main Level | Bedroom | 12'6'' x 8'0'' | ||
| Main Level | Bedroom | 10'1'' x 9'6'' | ||
| Main Level | Primary Bedroom | 11'1'' x 10'6'' | ||
| Main Level | 4pc Bathroom | Measurements not available | ||
| Main Level | Kitchen | 15'7'' x 8'0'' | ||
| Main Level | Living Room | 13'0'' x 12'0'' |
https://www.realtor.ca/real-estate/27469941/350-fennell-avenue-e-hamilton
Interested?
Contact us for more information
Jeannette A. Pearce
Salesperson
Judy Marsales Real Estate Ltd.
986 King Street West
Hamilton, Ontario L8S 1L1
986 King Street West
Hamilton, Ontario L8S 1L1
Jennifer Daniel
Salesperson
Judy Marsales Real Estate Ltd.
253 Wilson Street East
Ancaster, Ontario L9G 2B8
253 Wilson Street East
Ancaster, Ontario L9G 2B8









