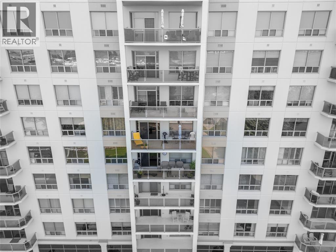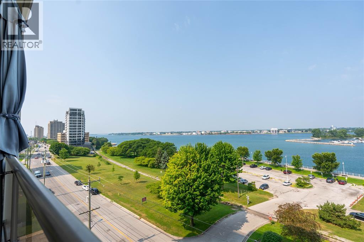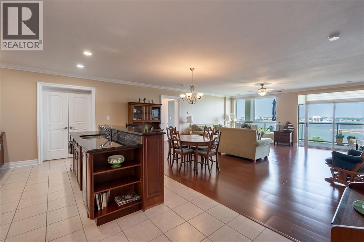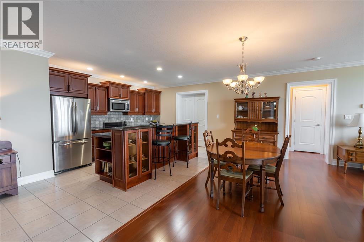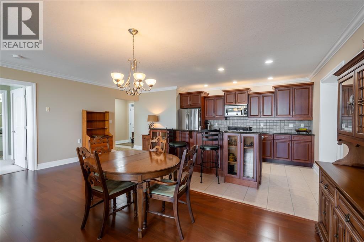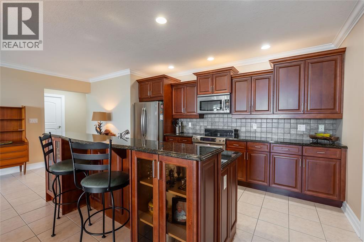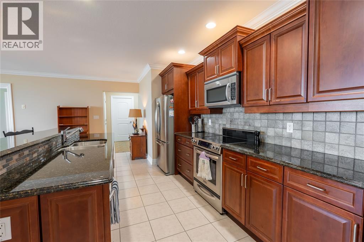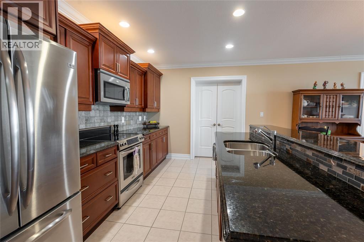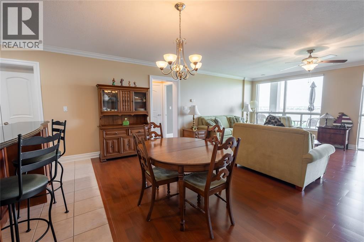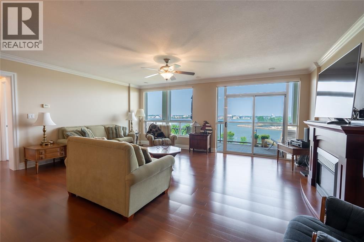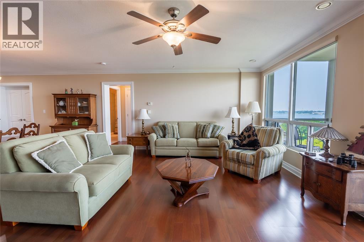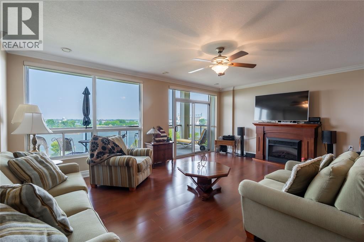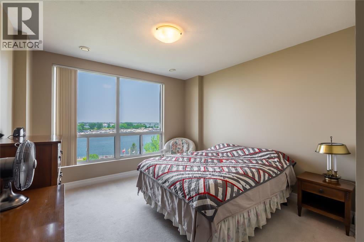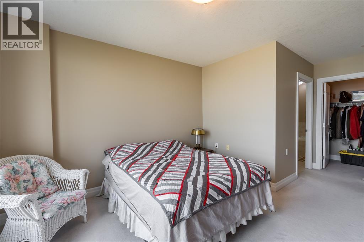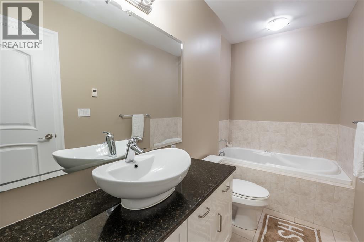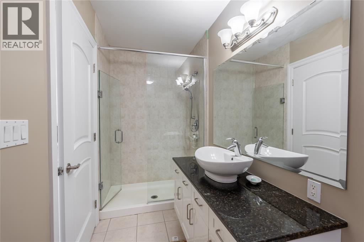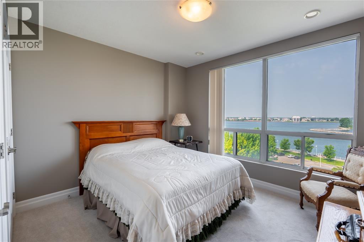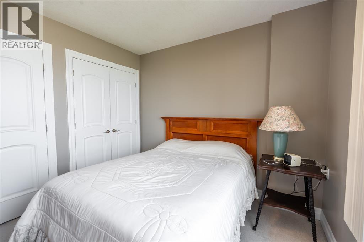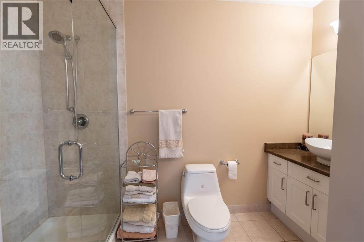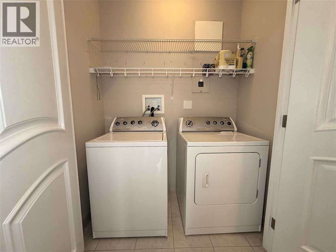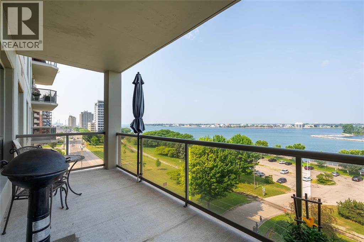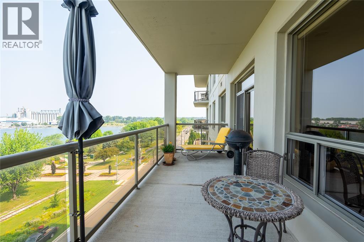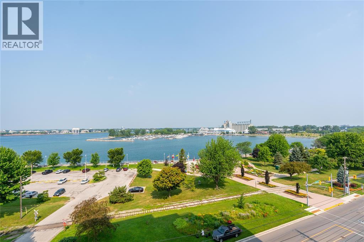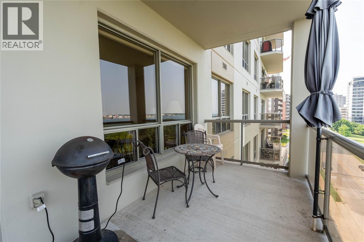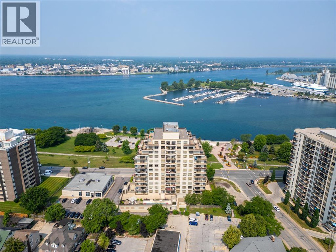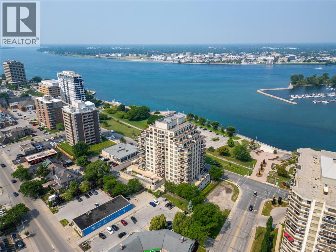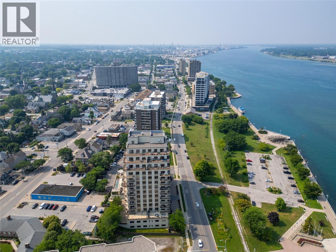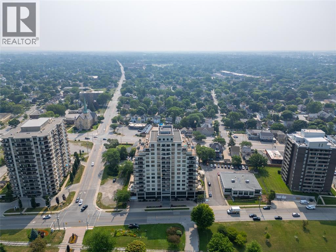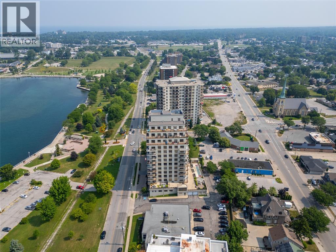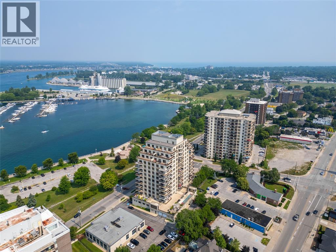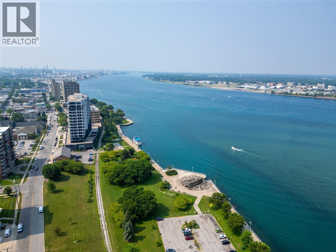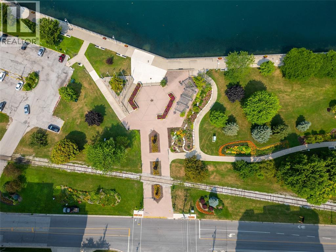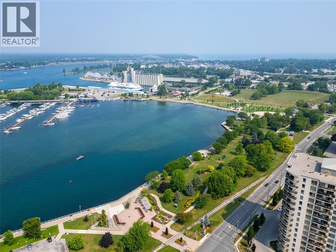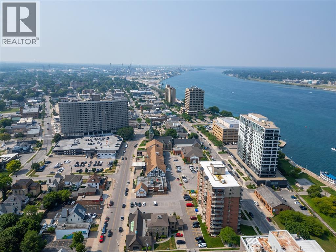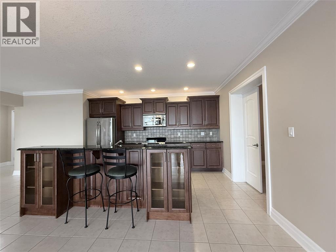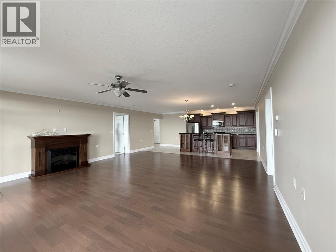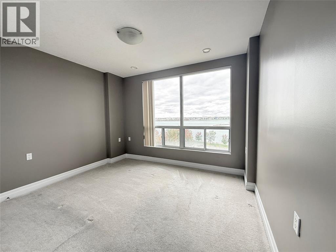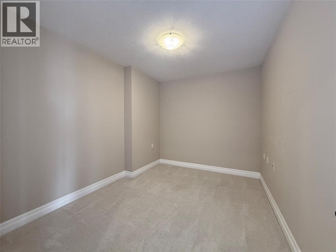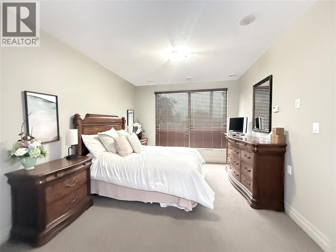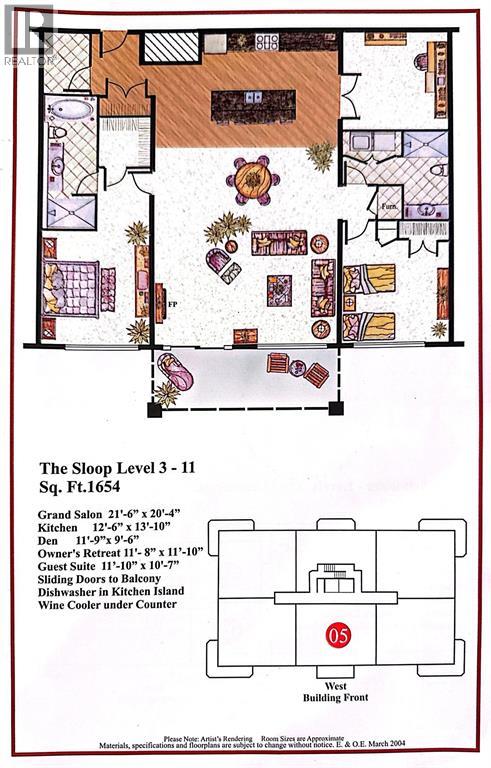350 Front Street Unit# 705 Sarnia, Ontario N7T 0A1
$3,200 MonthlyExterior Maintenance, Ground Maintenance, Heat, Electricity, Property Management, Water
This move in ready condo is available to lease with gorgeous views throughout the living space. Features 2 bedrooms plus an additional bonus den/office for extra room living space that is very unique to have. Overlooking the west side of the building and spectacular views of the St Clair River and Centennial park out the oversized windows and balcony space. This condo is Freshly painted throughout, tastefully decorated and including all the stainless appliances for use. Two separate bedrooms on each side of the condo with their own bathroom for privacy. Primary bedroom offers large walk in closet and 4 pc Ensuite. Bright open concept living/dining space leading into kitchen area that has lots of granite counter space ,storage and seating to entertain company. In suite laundry for convenience & secured underground parking for one vehicle. Enjoy the work out room or common room area for bbq’s and out door activities. Lease price is per month and includes all utilities except for internet, cable and phone. This building is a smoke free building and property. (id:50886)
Property Details
| MLS® Number | 25025322 |
| Property Type | Single Family |
| View Type | Waterfront - West |
Building
| Bathroom Total | 2 |
| Bedrooms Above Ground | 2 |
| Bedrooms Total | 2 |
| Constructed Date | 2005 |
| Cooling Type | Central Air Conditioning, Heat Pump |
| Flooring Type | Carpeted, Laminate |
| Foundation Type | Concrete |
| Heating Fuel | Electric |
| Heating Type | Forced Air, Heat Pump |
| Size Interior | 1,654 Ft2 |
| Total Finished Area | 1654 Sqft |
| Type | Apartment |
Parking
| Underground | 1 |
Land
| Acreage | No |
| Size Irregular | 0 X 0 |
| Size Total Text | 0 X 0 |
| Zoning Description | Ur5-26 |
Rooms
| Level | Type | Length | Width | Dimensions |
|---|---|---|---|---|
| Main Level | Storage | 6.66 x 4.90 | ||
| Main Level | Laundry Room | 5.93 x 2.71 | ||
| Main Level | 3pc Bathroom | 10.45 x 11.18 | ||
| Main Level | 4pc Ensuite Bath | 14.46 x 4.93 | ||
| Main Level | Kitchen | 12.6 x 11.10 | ||
| Main Level | Den | 11.9 x 9.6 | ||
| Main Level | Bedroom | 11.10 x 10.7 | ||
| Main Level | Primary Bedroom | 11.88 x 11.10 | ||
| Main Level | Living Room/dining Room | 20.04 x 21.6 |
https://www.realtor.ca/real-estate/28984578/350-front-street-unit-705-sarnia
Contact Us
Contact us for more information
Amy Hayes
Sales Person
www.amyhayes.ca/
www.facebook.com/amyhayesrealtor/
www.linkedin.com/in/amy-hayes-990479105
www.instagram.com/amyhayes3/
560 Exmouth Street, Suite #106
Sarnia, Ontario N7T 5P5
(519) 491-6900
Renata Kaijser
Broker
www.renatarealty.ca/
www.facebook.com/renatarealty.ca/
560 Exmouth Street, Suite #106
Sarnia, Ontario N7T 5P5
(519) 491-6900

