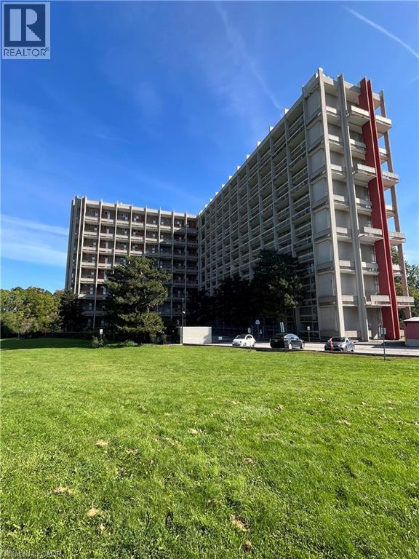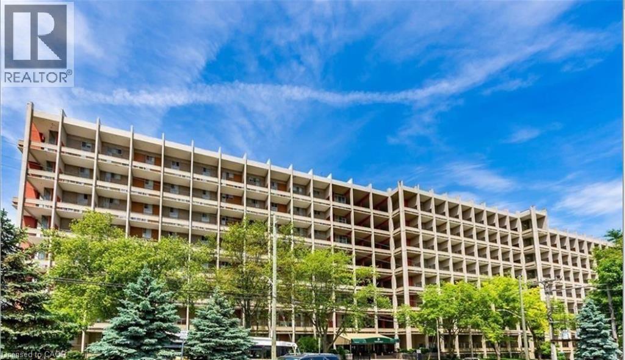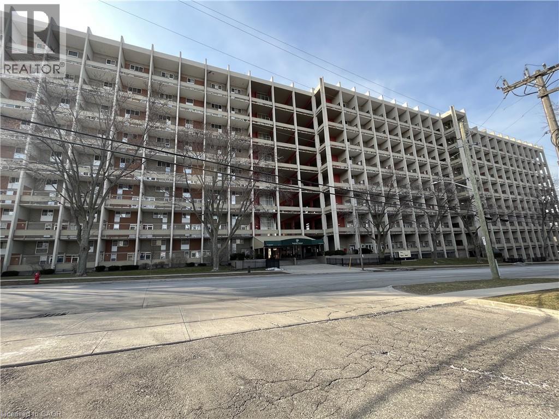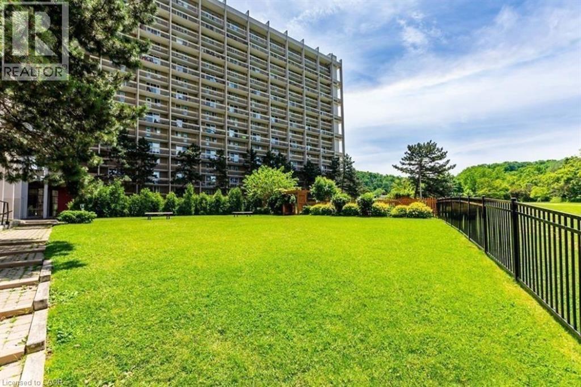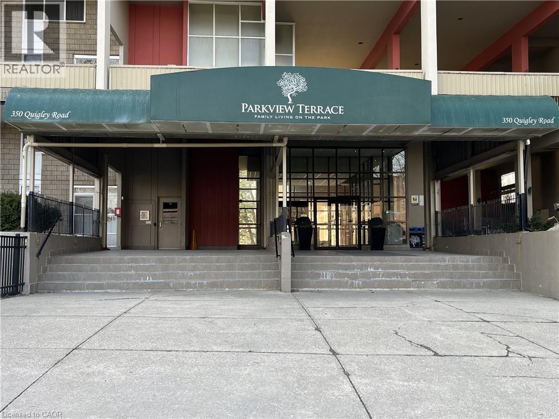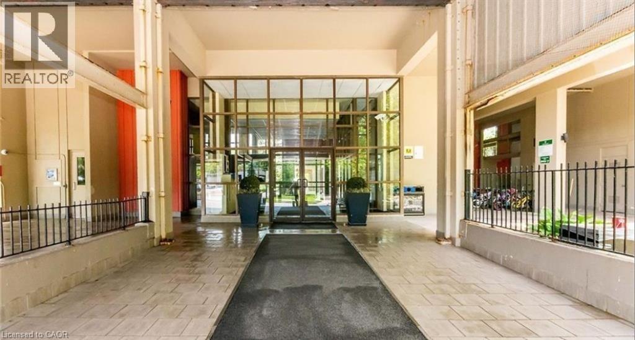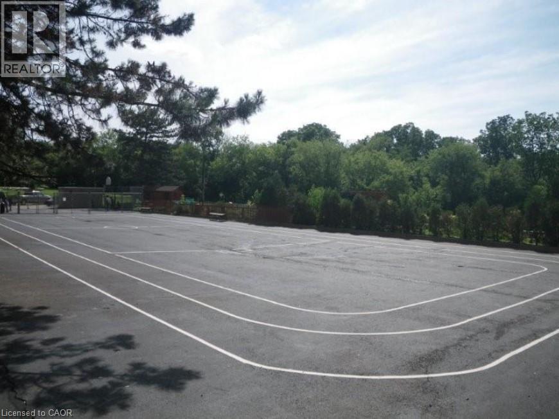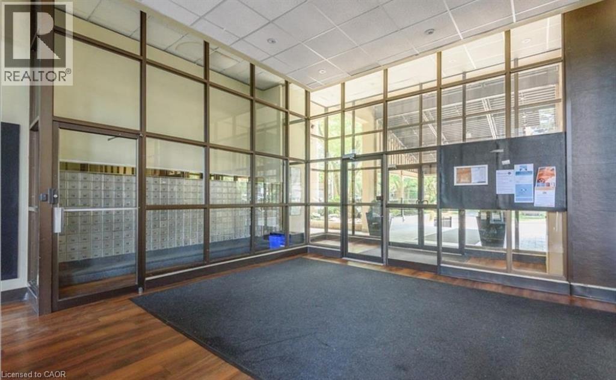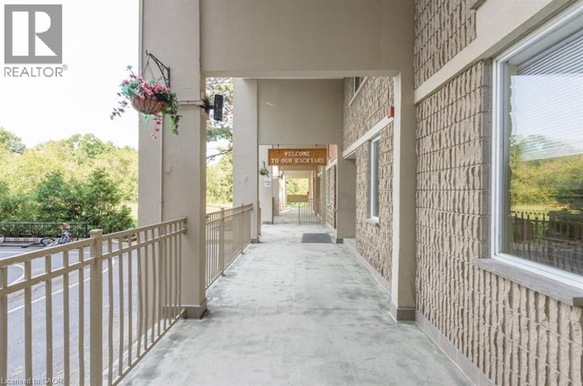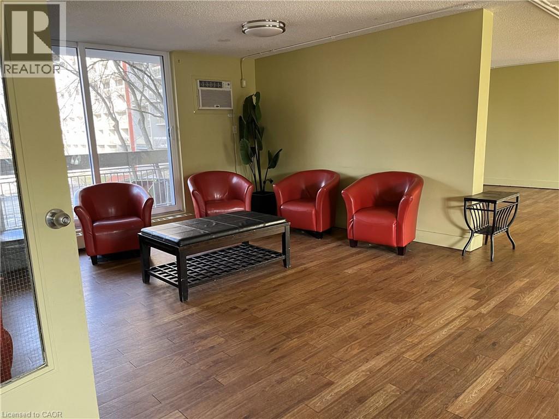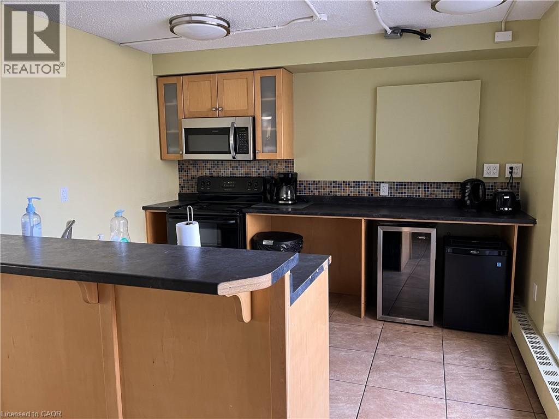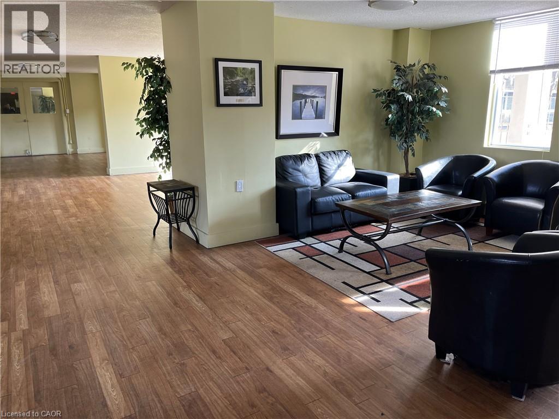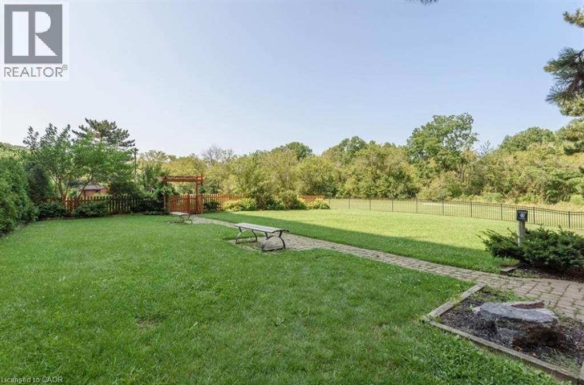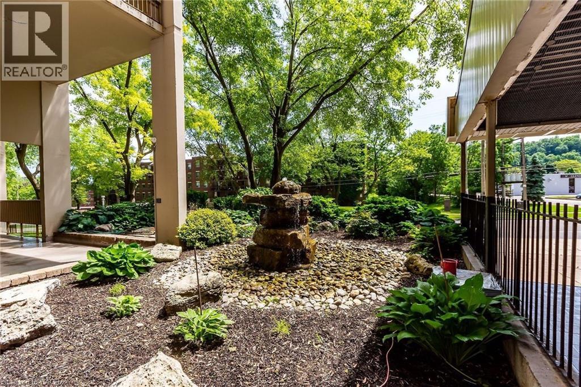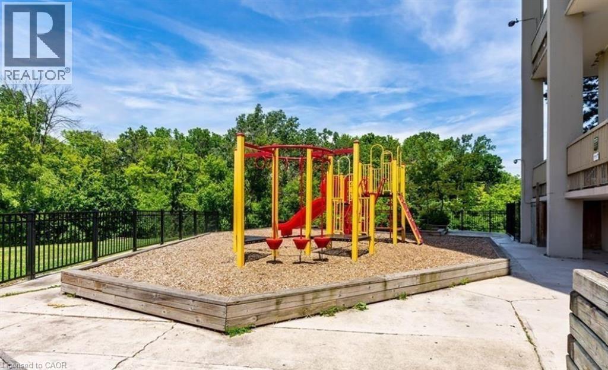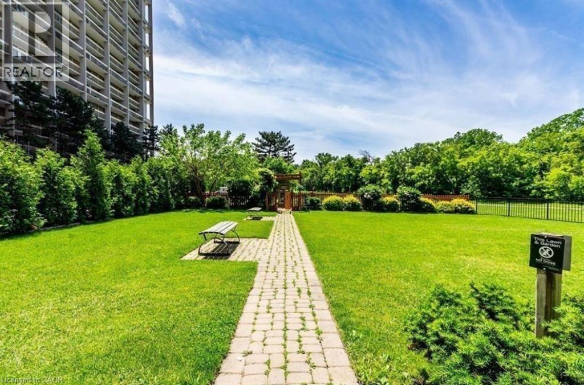350 Quigley Road Unit# 319 Hamilton, Ontario L8K 5N2
$249,900Maintenance, Insurance, Heat, Landscaping, Water, Parking
$786.44 Monthly
Maintenance, Insurance, Heat, Landscaping, Water, Parking
$786.44 MonthlyUnit is priced to go quickly! Largest layout, 2-level, 3 bedroom unit in Parkview Terrace. Lg Master has a generous closet. The unit is pet friendly, has escarpment views and is located in a spectacular location for commuters being mins from the Redhill Valley Parkway and QEW. All Windows have recently been replaced. Watch the stunning sunsets from your balcony. Huge party room for entertaining, bike storage room, community garden, outdoor and covered basketball nets. 1 underground parking. 1 basement storage locker and a pantry in unit for storage. Hook-ups in unit for Laundry and dishwasher. No pictures of the unit as tenants are living in it, but will provide vacant possession upon closing. (id:50886)
Property Details
| MLS® Number | 40774533 |
| Property Type | Single Family |
| Amenities Near By | Golf Nearby, Park, Place Of Worship, Playground, Public Transit |
| Features | Balcony |
| Parking Space Total | 1 |
| Storage Type | Locker |
| Structure | Playground |
| View Type | View Of Water |
Building
| Bathroom Total | 1 |
| Bedrooms Above Ground | 3 |
| Bedrooms Total | 3 |
| Amenities | Party Room |
| Appliances | Refrigerator, Stove |
| Architectural Style | 2 Level |
| Basement Type | None |
| Constructed Date | 1972 |
| Construction Style Attachment | Attached |
| Cooling Type | None |
| Exterior Finish | Concrete |
| Fixture | Ceiling Fans |
| Heating Fuel | Natural Gas |
| Stories Total | 2 |
| Size Interior | 1,152 Ft2 |
| Type | Apartment |
| Utility Water | Municipal Water |
Parking
| Underground | |
| None |
Land
| Access Type | Road Access |
| Acreage | No |
| Land Amenities | Golf Nearby, Park, Place Of Worship, Playground, Public Transit |
| Sewer | Municipal Sewage System |
| Size Total Text | Unknown |
| Zoning Description | E/s322 |
Rooms
| Level | Type | Length | Width | Dimensions |
|---|---|---|---|---|
| Second Level | 4pc Bathroom | Measurements not available | ||
| Second Level | Bedroom | 8'5'' x 11'9'' | ||
| Second Level | Bedroom | 8'4'' x 11'0'' | ||
| Second Level | Primary Bedroom | 13'9'' x 10'9'' | ||
| Main Level | Kitchen | 10'9'' x 7'0'' | ||
| Main Level | Living Room/dining Room | 16'9'' x 18'0'' |
https://www.realtor.ca/real-estate/28926506/350-quigley-road-unit-319-hamilton
Contact Us
Contact us for more information
Chrissy Walker
Salesperson
(905) 573-1189
www.chrissywalker.ca/
325 Winterberry Dr Unit 4b
Stoney Creek, Ontario L8J 0B6
(905) 573-1188
(905) 573-1189
www.remaxescarpment.com/

