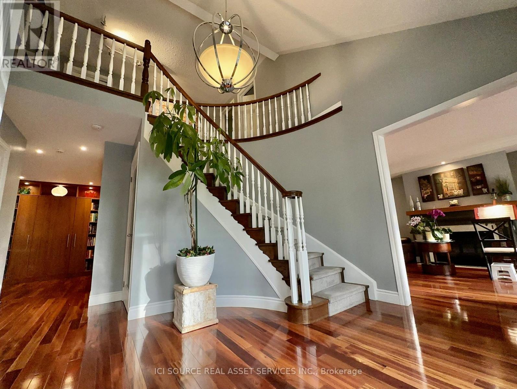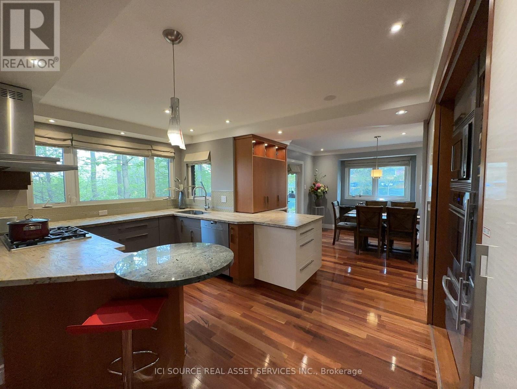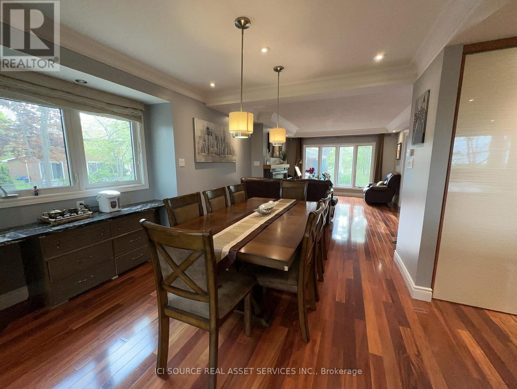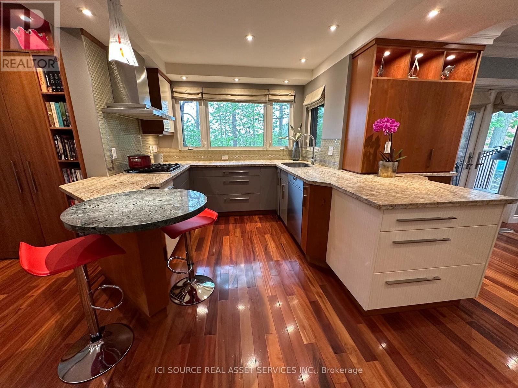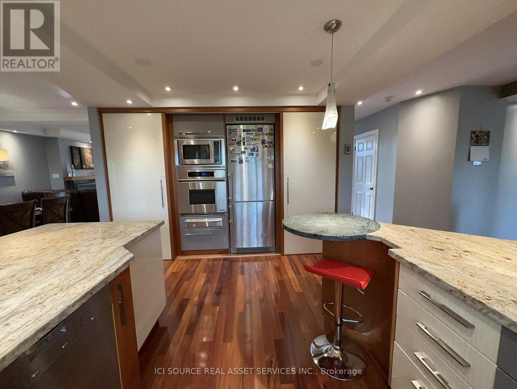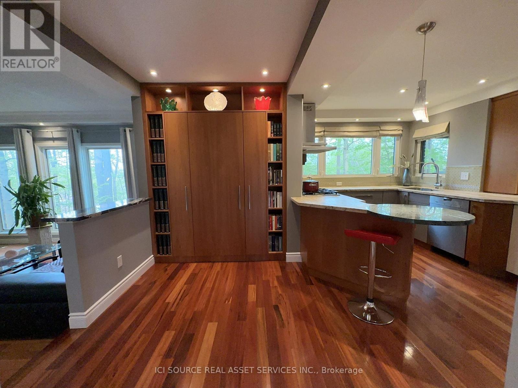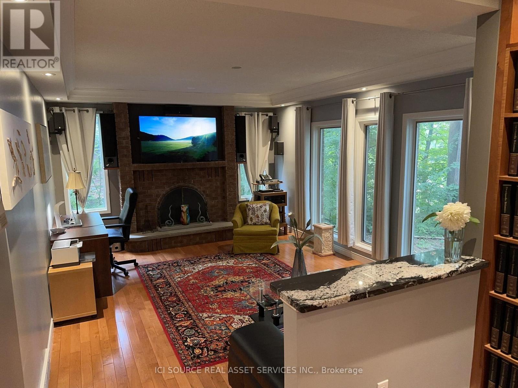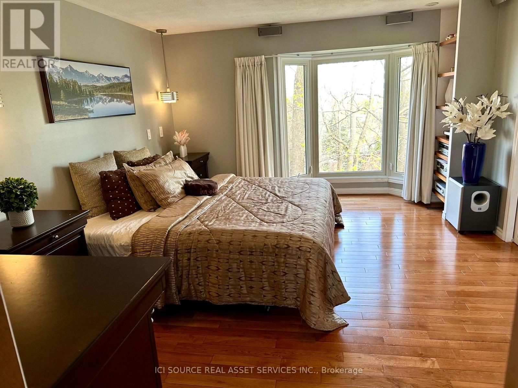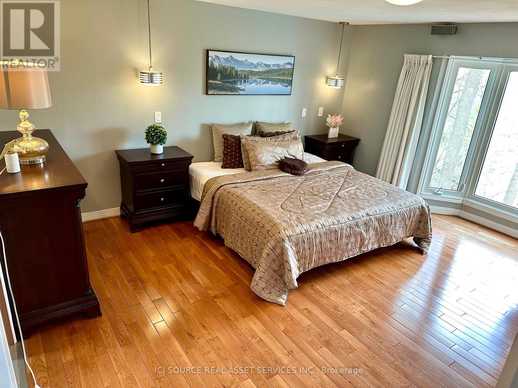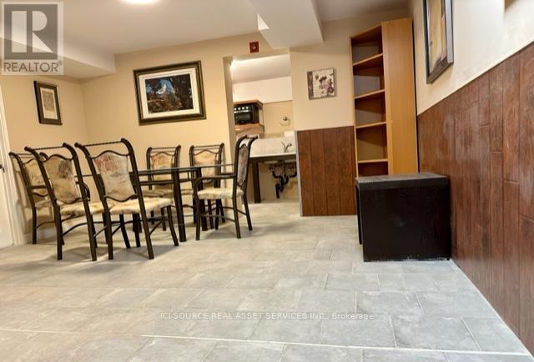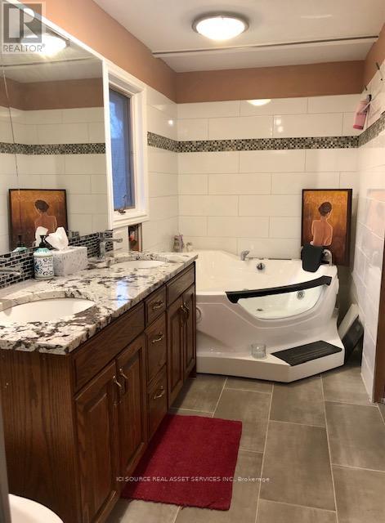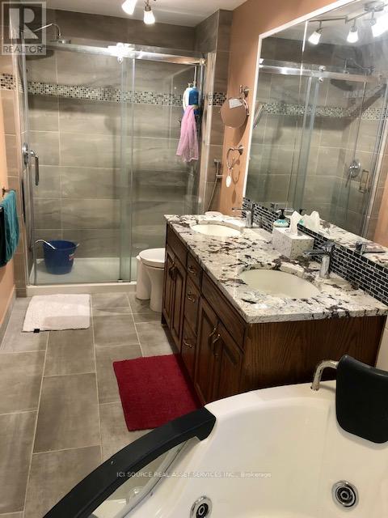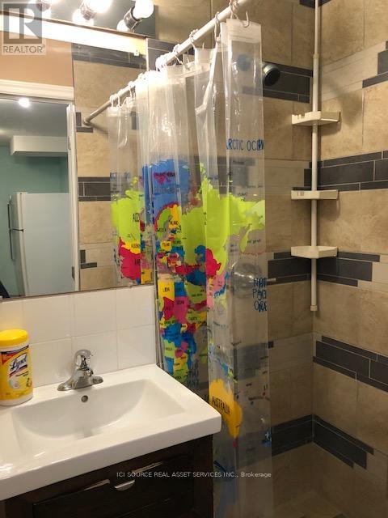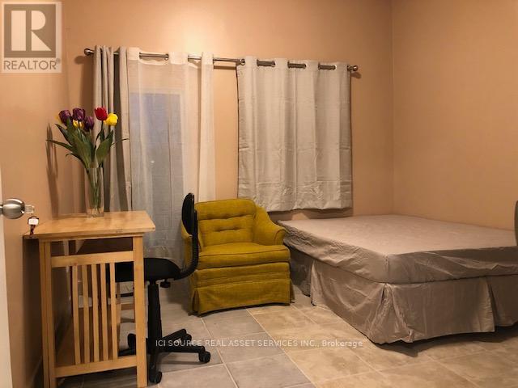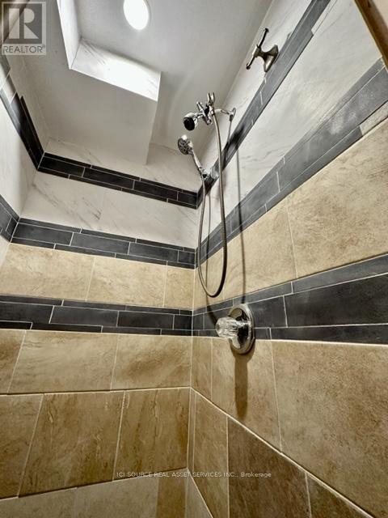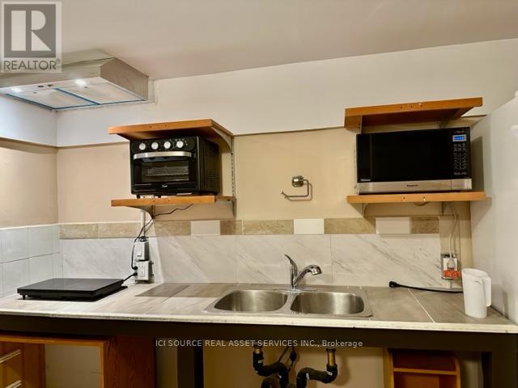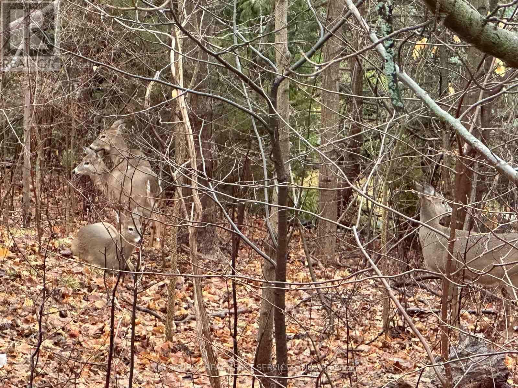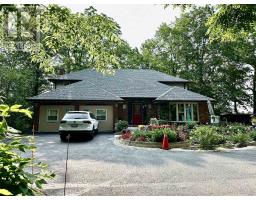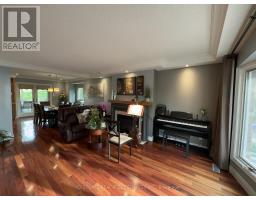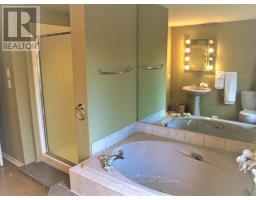350 Sarnia Road London North, Ontario N6G 1N3
$1,989,000
Very Unique And Rare On The Market, The Custom And Maximum, Strong Built House Sits Right On Top Of The Hill, And On The Highest Geography Elevation Within 2 Km Radius, Enjoy The View Of Sparkling High Rise Downtown Of London In Eye Level, Very Private In Big Lot With Amp Parking (Rv, Motorboat, Trailer Enough Room For All), A Bit Of Country Right In The City, Offers Everything People Need For An Active And Enjoyable Life! Hidden In The Mature Huge Tree Southeast Facing Backyard Means You Get Sunbath In Winter Morning In All Bedrooms Upstairs. Huge Lot With 94+ft. Front And 189+ft. Deep, The Structurally Sound House Was Very Strong Built And Good Isolated On Well Pressed And Stabilized Soil Composition As No Crack On Concrete Foundation Or Brick Exterior, Walking Distance To Ivy, Brescia And Western Universities,. Enjoy Resort Life Style Year Round and getting Potential Earning From Student Rent In Triple A Position With 4 Numbers Bus Stop Right In Front. *For Additional Property Details Click The Brochure Icon Below* (id:50886)
Property Details
| MLS® Number | X12118814 |
| Property Type | Single Family |
| Community Name | North K |
| Equipment Type | Water Heater |
| Parking Space Total | 10 |
| Rental Equipment Type | Water Heater |
Building
| Bathroom Total | 5 |
| Bedrooms Above Ground | 5 |
| Bedrooms Total | 5 |
| Basement Development | Finished |
| Basement Type | N/a (finished) |
| Construction Style Attachment | Detached |
| Cooling Type | Central Air Conditioning, Ventilation System |
| Exterior Finish | Brick |
| Fireplace Present | Yes |
| Foundation Type | Concrete |
| Half Bath Total | 1 |
| Heating Fuel | Natural Gas |
| Heating Type | Forced Air |
| Stories Total | 2 |
| Size Interior | 2,500 - 3,000 Ft2 |
| Type | House |
| Utility Water | Municipal Water |
Parking
| Detached Garage | |
| Garage |
Land
| Acreage | No |
| Sewer | Sanitary Sewer |
| Size Depth | 189 Ft |
| Size Frontage | 94 Ft ,2 In |
| Size Irregular | 94.2 X 189 Ft |
| Size Total Text | 94.2 X 189 Ft |
Rooms
| Level | Type | Length | Width | Dimensions |
|---|---|---|---|---|
| Second Level | Bedroom | 4.3586 m | 3.5966 m | 4.3586 m x 3.5966 m |
| Second Level | Bedroom | 4.0538 m | 3.5966 m | 4.0538 m x 3.5966 m |
| Second Level | Bathroom | 4.6 m | 1.7 m | 4.6 m x 1.7 m |
| Second Level | Bedroom | 5.8 m | 4.38 m | 5.8 m x 4.38 m |
| Main Level | Living Room | 5.57 m | 3.82 m | 5.57 m x 3.82 m |
| Main Level | Dining Room | 3.74 m | 2.99 m | 3.74 m x 2.99 m |
| Main Level | Family Room | 5.41 m | 4 m | 5.41 m x 4 m |
| Main Level | Kitchen | 4.7 m | 4.9 m | 4.7 m x 4.9 m |
| Main Level | Bathroom | 1.8 m | 1.2 m | 1.8 m x 1.2 m |
| Main Level | Bathroom | 2.1 m | 1.1 m | 2.1 m x 1.1 m |
| Main Level | Bedroom | 3.5 m | 3.12 m | 3.5 m x 3.12 m |
| Main Level | Bedroom | 3.5 m | 3.12 m | 3.5 m x 3.12 m |
Utilities
| Cable | Installed |
| Electricity | Installed |
| Sewer | Installed |
https://www.realtor.ca/real-estate/28248306/350-sarnia-road-london-north-north-k-north-k
Contact Us
Contact us for more information
James Tasca
Broker of Record
(800) 253-1787
(855) 517-6424
(855) 517-6424
www.icisource.ca/


