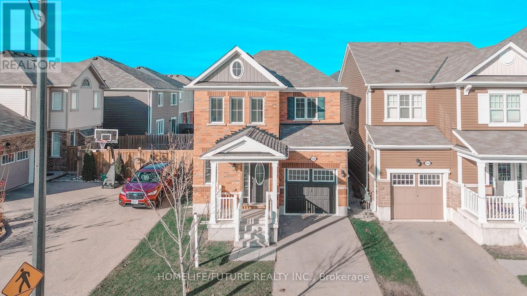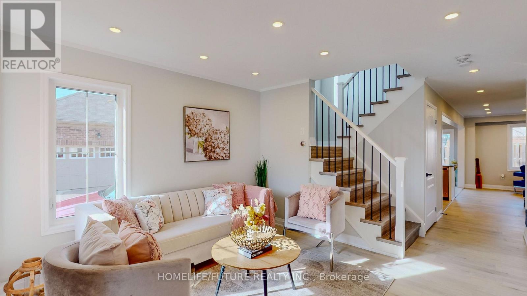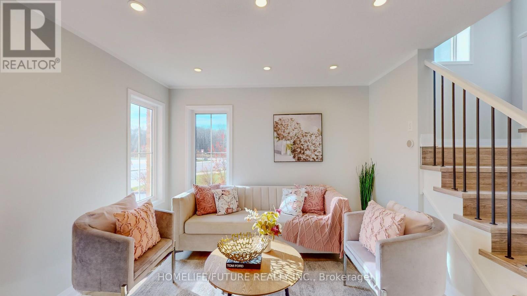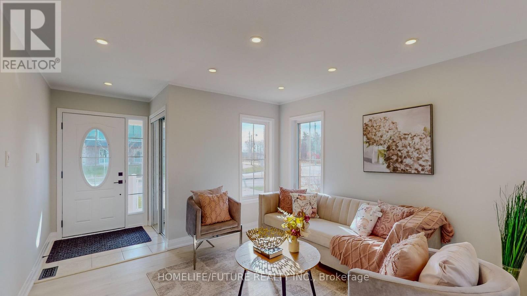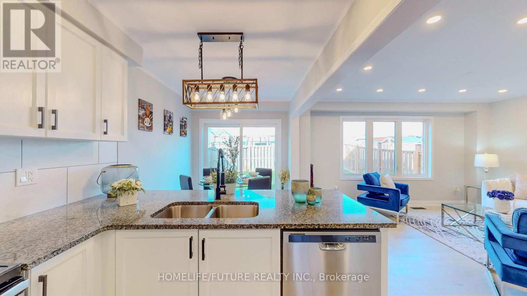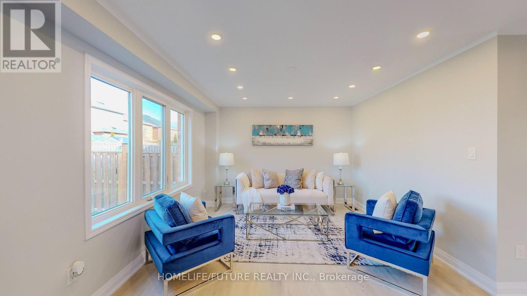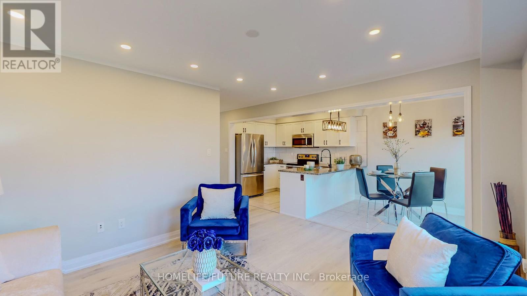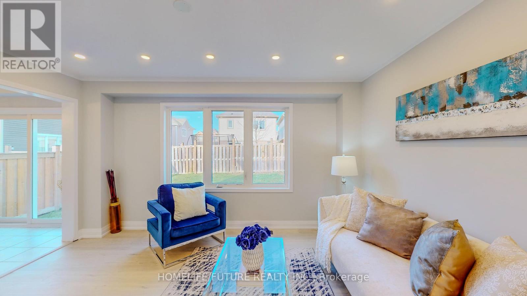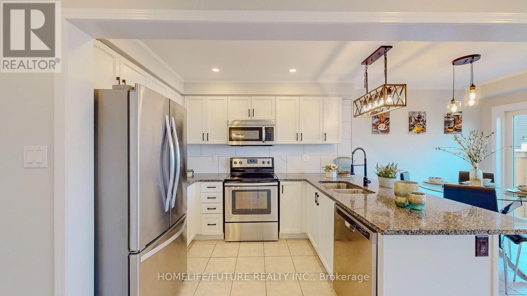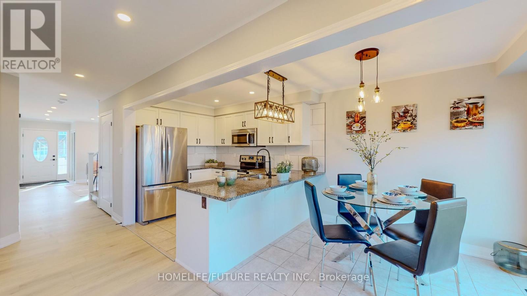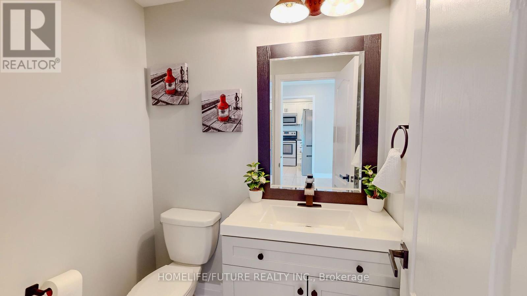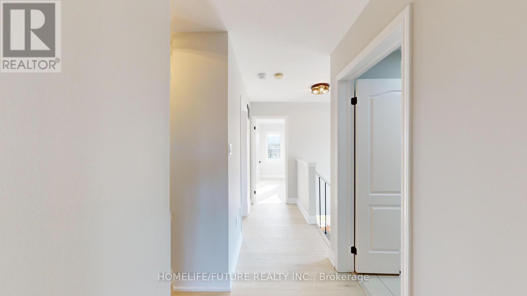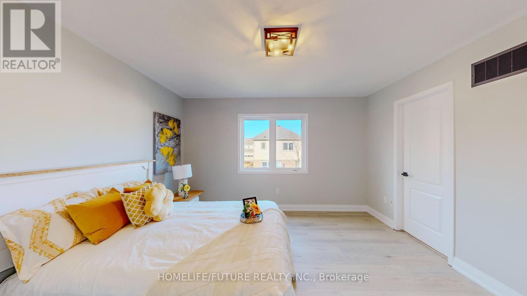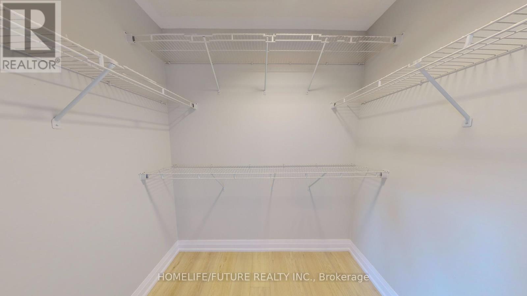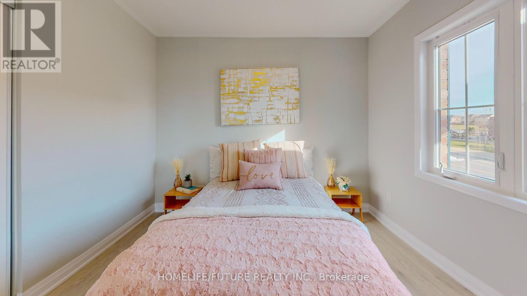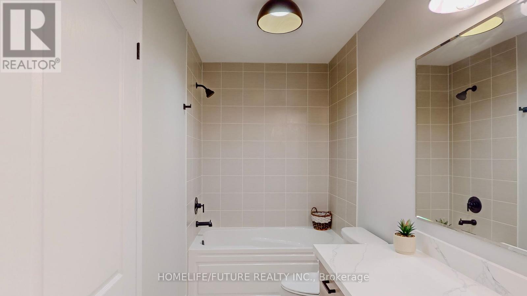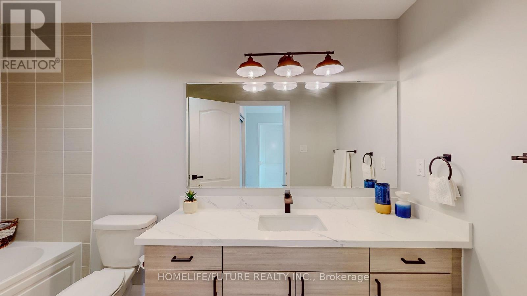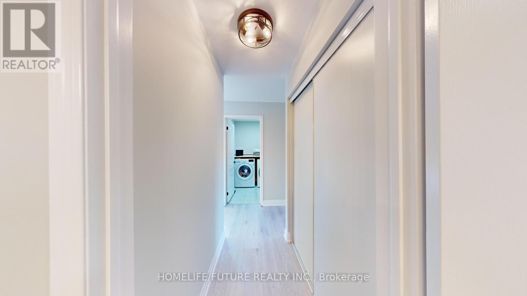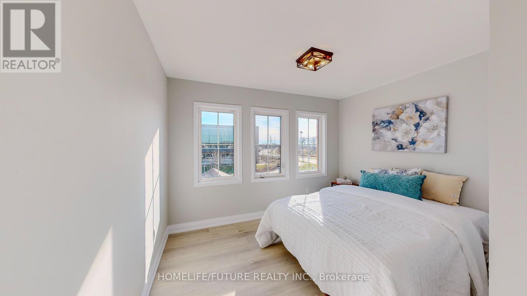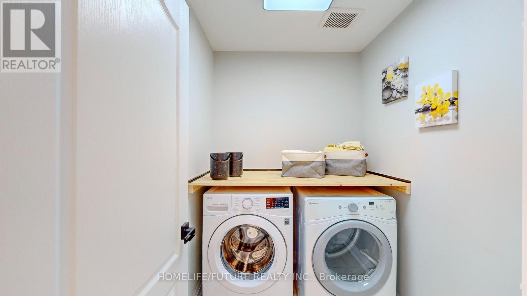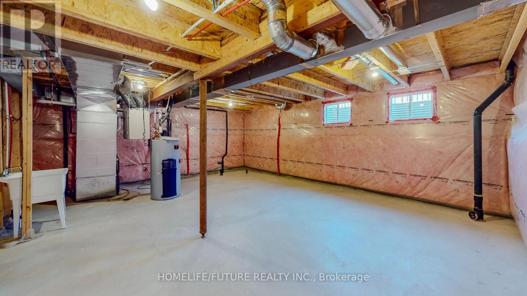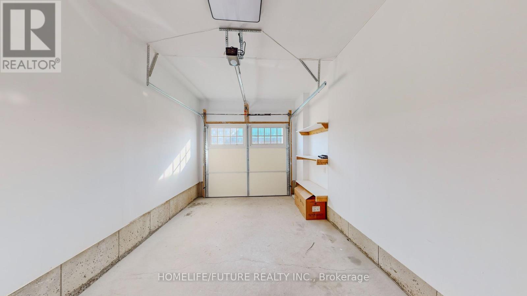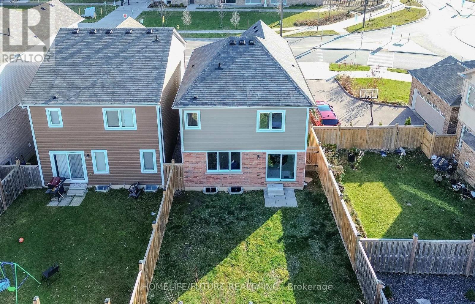350 Seabrook Drive Kitchener, Ontario N2R 1P6
3 Bedroom
3 Bathroom
1,500 - 2,000 ft2
Central Air Conditioning
Forced Air
$879,000
Concept Design That's Perfect For Today's Lifestyle. Freshly Painted Throughout With New Vinyl Floor. (id:50886)
Property Details
| MLS® Number | X12058204 |
| Property Type | Single Family |
| Amenities Near By | Park, Public Transit, Schools |
| Community Features | School Bus |
| Parking Space Total | 3 |
| Structure | Porch |
Building
| Bathroom Total | 3 |
| Bedrooms Above Ground | 3 |
| Bedrooms Total | 3 |
| Age | 6 To 15 Years |
| Appliances | Garage Door Opener Remote(s), Water Heater, Dryer, Washer |
| Basement Development | Unfinished |
| Basement Type | N/a (unfinished) |
| Construction Style Attachment | Detached |
| Cooling Type | Central Air Conditioning |
| Exterior Finish | Vinyl Siding, Brick |
| Flooring Type | Vinyl |
| Foundation Type | Concrete |
| Half Bath Total | 1 |
| Heating Fuel | Natural Gas |
| Heating Type | Forced Air |
| Stories Total | 2 |
| Size Interior | 1,500 - 2,000 Ft2 |
| Type | House |
| Utility Water | Municipal Water |
Parking
| Attached Garage | |
| Garage |
Land
| Access Type | Public Road, Year-round Access |
| Acreage | No |
| Fence Type | Fenced Yard |
| Land Amenities | Park, Public Transit, Schools |
| Sewer | Sanitary Sewer |
| Size Depth | 90 Ft ,2 In |
| Size Frontage | 30 Ft |
| Size Irregular | 30 X 90.2 Ft |
| Size Total Text | 30 X 90.2 Ft|under 1/2 Acre |
| Zoning Description | R-4 604r, 605r, 612r |
Rooms
| Level | Type | Length | Width | Dimensions |
|---|---|---|---|---|
| Second Level | Bedroom | 3.93 m | 3.93 m | 3.93 m x 3.93 m |
| Second Level | Bedroom 2 | 3.1 m | 3.13 m | 3.1 m x 3.13 m |
| Second Level | Bedroom 3 | 3.38 m | 3.33 m | 3.38 m x 3.33 m |
| Second Level | Laundry Room | 2.43 m | 1.61 m | 2.43 m x 1.61 m |
| Ground Level | Living Room | 3.54 m | 3.07 m | 3.54 m x 3.07 m |
| Ground Level | Family Room | 4.45 m | 3.65 m | 4.45 m x 3.65 m |
| Ground Level | Dining Room | 2.49 m | 2.65 m | 2.49 m x 2.65 m |
| Ground Level | Kitchen | 2.49 m | 3.03 m | 2.49 m x 3.03 m |
Utilities
| Electricity | Available |
| Sewer | Available |
https://www.realtor.ca/real-estate/28111995/350-seabrook-drive-kitchener
Contact Us
Contact us for more information
Manish Patel
Salesperson
Homelife/future Realty Inc.
7 Eastvale Drive Unit 205
Markham, Ontario L3S 4N8
7 Eastvale Drive Unit 205
Markham, Ontario L3S 4N8
(905) 201-9977
(905) 201-9229
Nilay Patel
Salesperson
Homelife/future Realty Inc.
7 Eastvale Drive Unit 205
Markham, Ontario L3S 4N8
7 Eastvale Drive Unit 205
Markham, Ontario L3S 4N8
(905) 201-9977
(905) 201-9229

