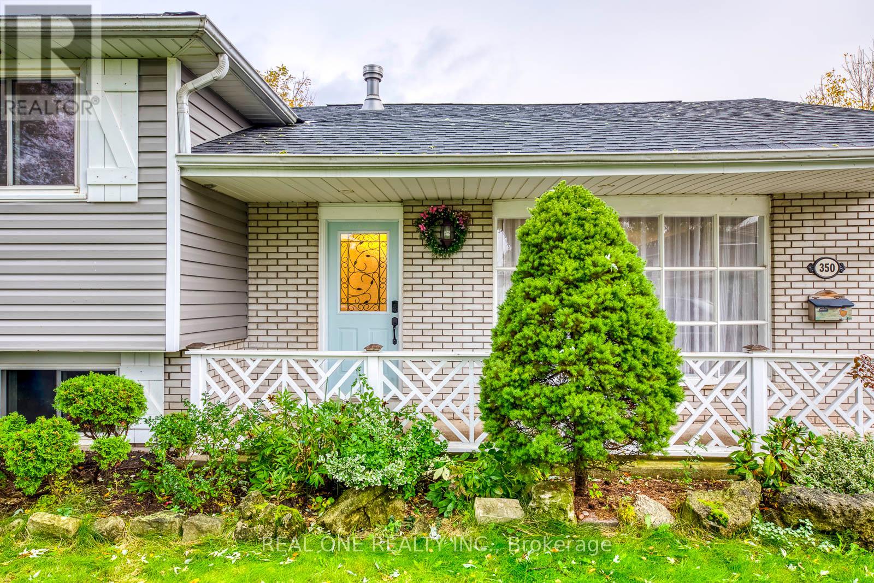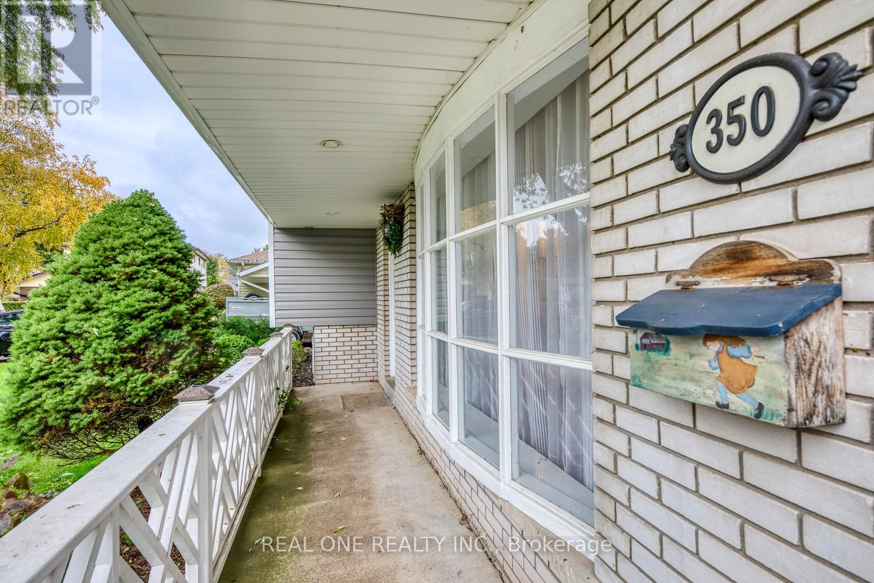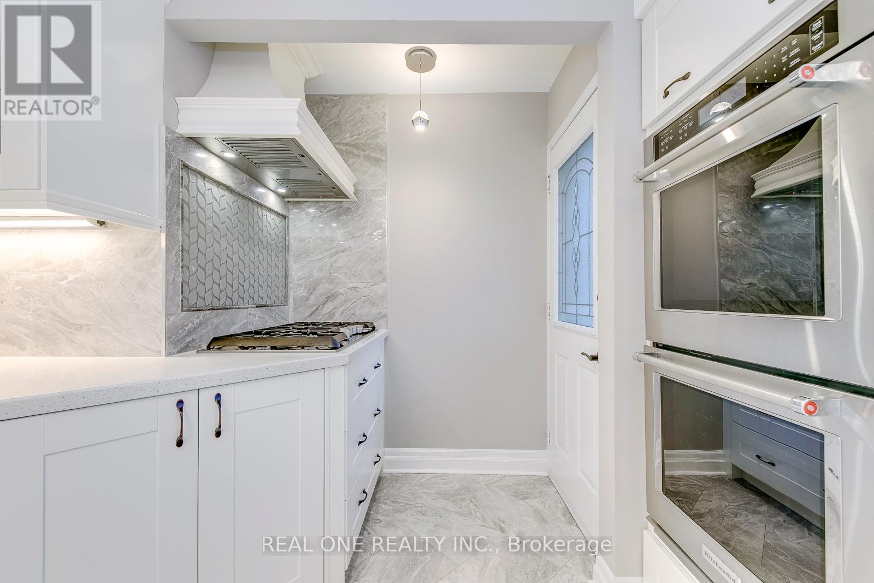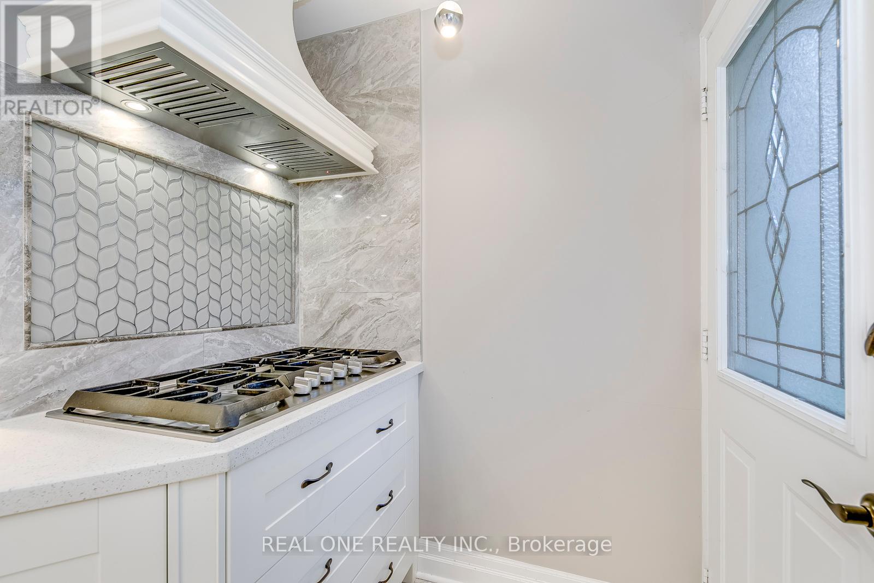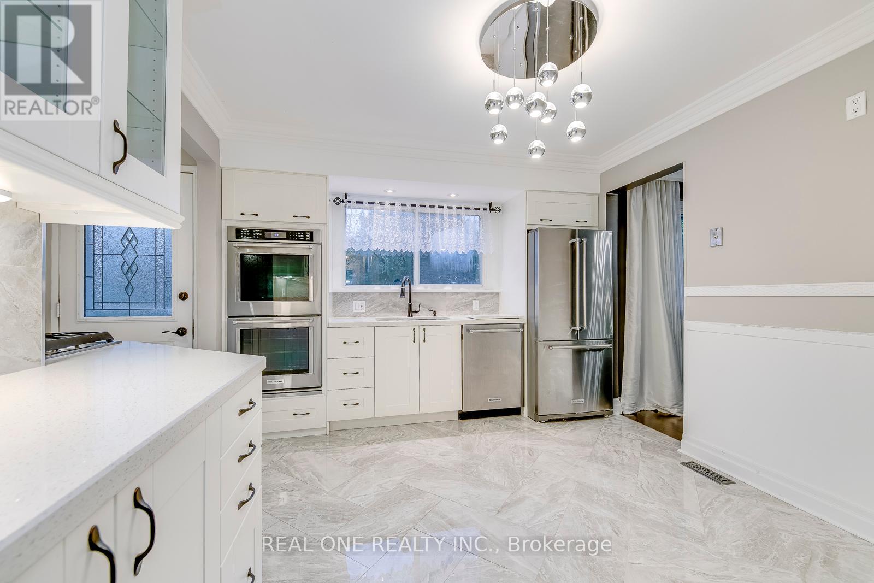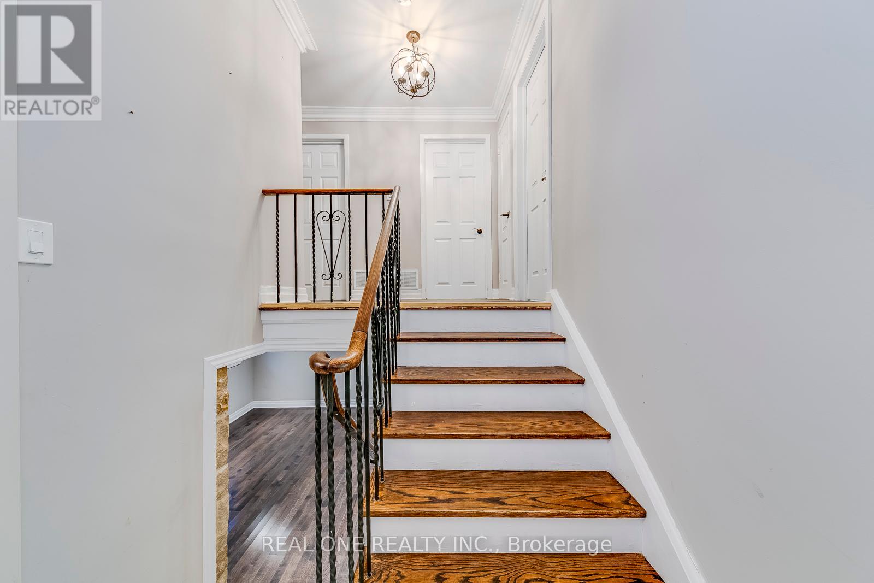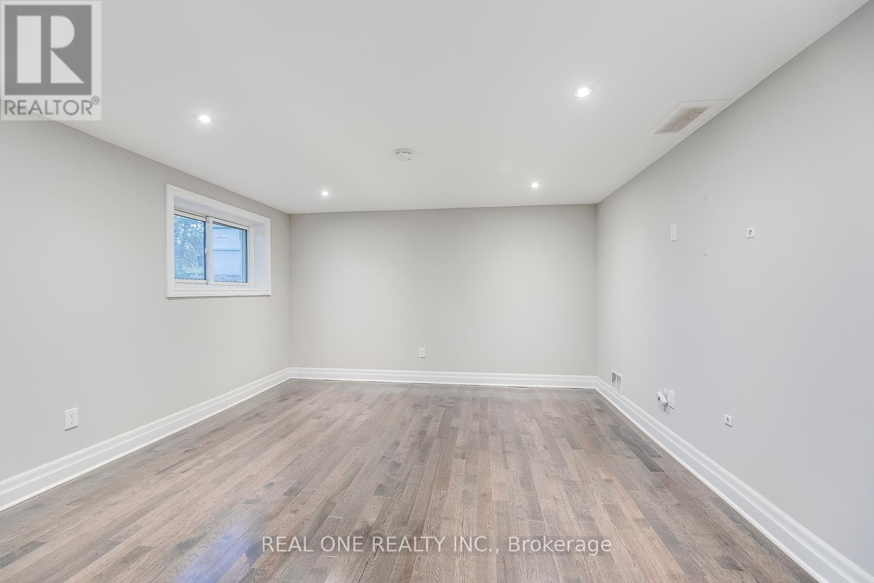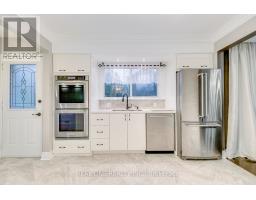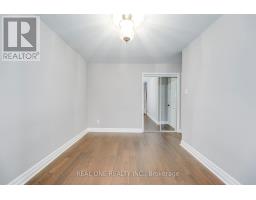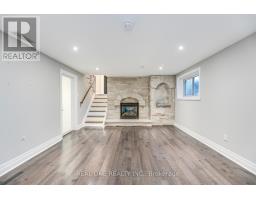350 Trafalgar Court Burlington, Ontario L7L 4W2
$3,600 Monthly
Beautifully Renovated Detached 3 Bedroom Home Located On A Quiet & Kid Friendly Court In Appleby! Minutes Walk From The Lake With Hardwood Floors Throughout, Upgraded Kitchen With Stainless Steel Appliances & Stone Counters! Finished Lower Level With Spa Like 3 Pc Bath, Fireplace And Above Grade Windows! Huge Backyard With Wood Deck, Lots Of Space For Kids & Entertaining! Close To Schools, Parks, Trails, Shopping And Highways! (id:50886)
Property Details
| MLS® Number | W10433311 |
| Property Type | Single Family |
| Community Name | Appleby |
| AmenitiesNearBy | Park, Schools |
| Features | Cul-de-sac, Carpet Free |
| ParkingSpaceTotal | 4 |
| Structure | Deck |
Building
| BathroomTotal | 2 |
| BedroomsAboveGround | 3 |
| BedroomsTotal | 3 |
| Appliances | Window Coverings |
| BasementDevelopment | Finished |
| BasementType | Crawl Space (finished) |
| ConstructionStyleAttachment | Detached |
| ConstructionStyleSplitLevel | Sidesplit |
| CoolingType | Central Air Conditioning |
| ExteriorFinish | Vinyl Siding |
| FireplacePresent | Yes |
| FlooringType | Hardwood, Ceramic |
| FoundationType | Unknown |
| HeatingFuel | Natural Gas |
| HeatingType | Forced Air |
| SizeInterior | 1099.9909 - 1499.9875 Sqft |
| Type | House |
| UtilityWater | Municipal Water |
Land
| Acreage | No |
| FenceType | Fenced Yard |
| LandAmenities | Park, Schools |
| Sewer | Sanitary Sewer |
Rooms
| Level | Type | Length | Width | Dimensions |
|---|---|---|---|---|
| Second Level | Primary Bedroom | 4.11 m | 3.17 m | 4.11 m x 3.17 m |
| Second Level | Bedroom 2 | 3.91 m | 2.72 m | 3.91 m x 2.72 m |
| Second Level | Bedroom 3 | 2.82 m | 2.59 m | 2.82 m x 2.59 m |
| Lower Level | Recreational, Games Room | 5.13 m | 3.86 m | 5.13 m x 3.86 m |
| Ground Level | Living Room | 4.57 m | 4.06 m | 4.57 m x 4.06 m |
| Ground Level | Dining Room | 2.92 m | 2.49 m | 2.92 m x 2.49 m |
| Ground Level | Kitchen | 4.37 m | 3.48 m | 4.37 m x 3.48 m |
https://www.realtor.ca/real-estate/27671301/350-trafalgar-court-burlington-appleby-appleby
Interested?
Contact us for more information
Chelsea Byrne
Salesperson
1660 North Service Rd E #103
Oakville, Ontario L6H 7G3
Grace Zhang
Broker
1660 North Service Rd E #103
Oakville, Ontario L6H 7G3



