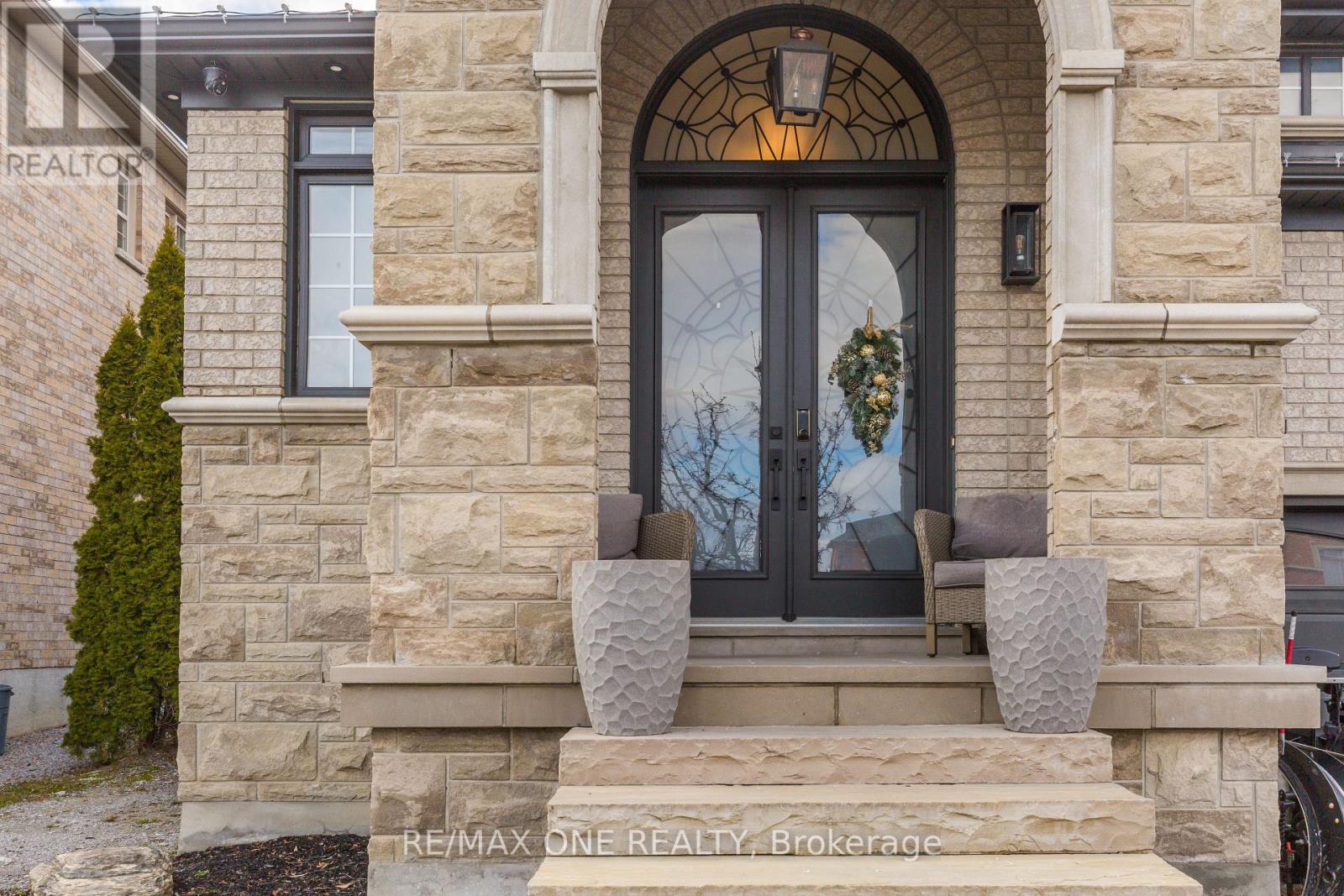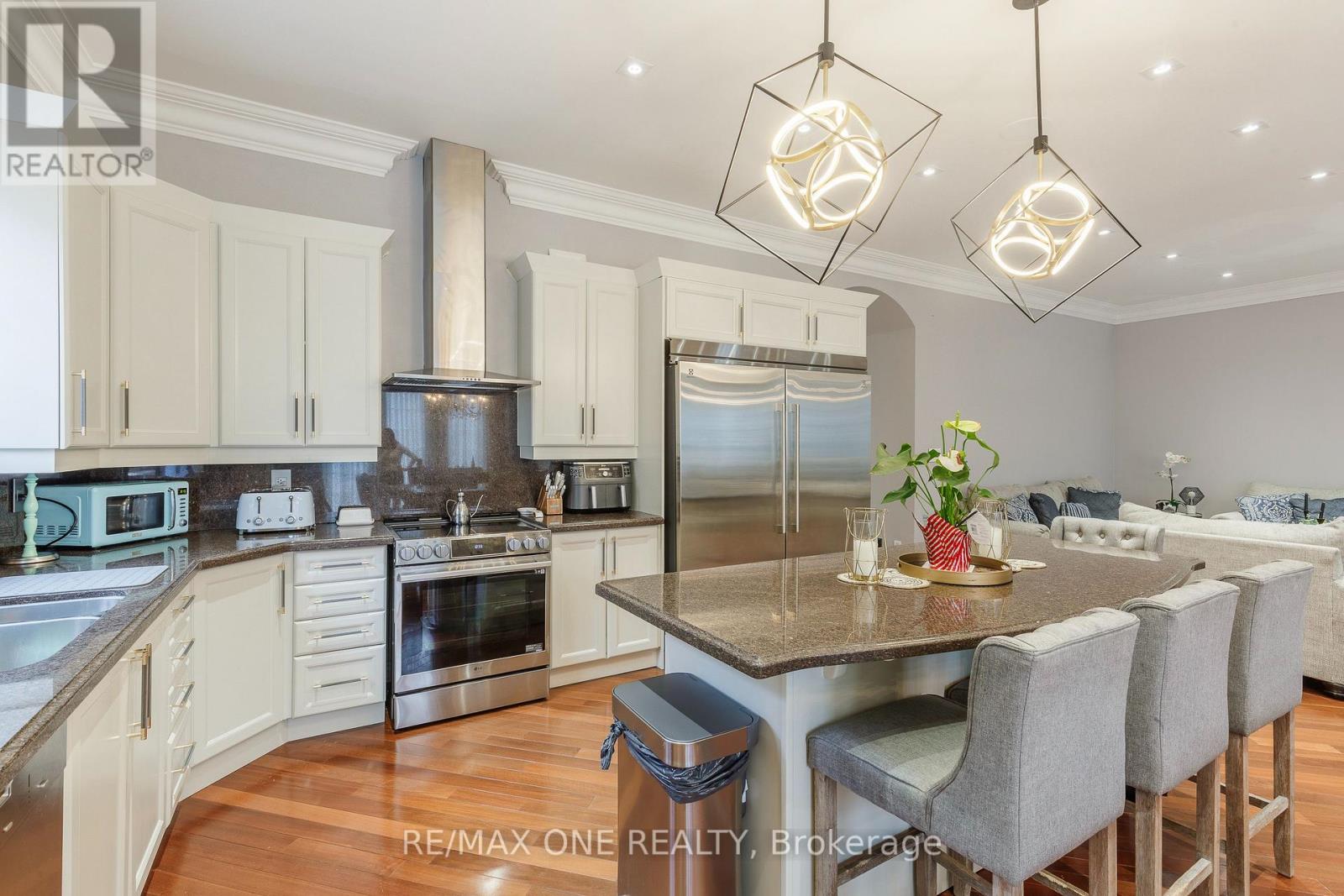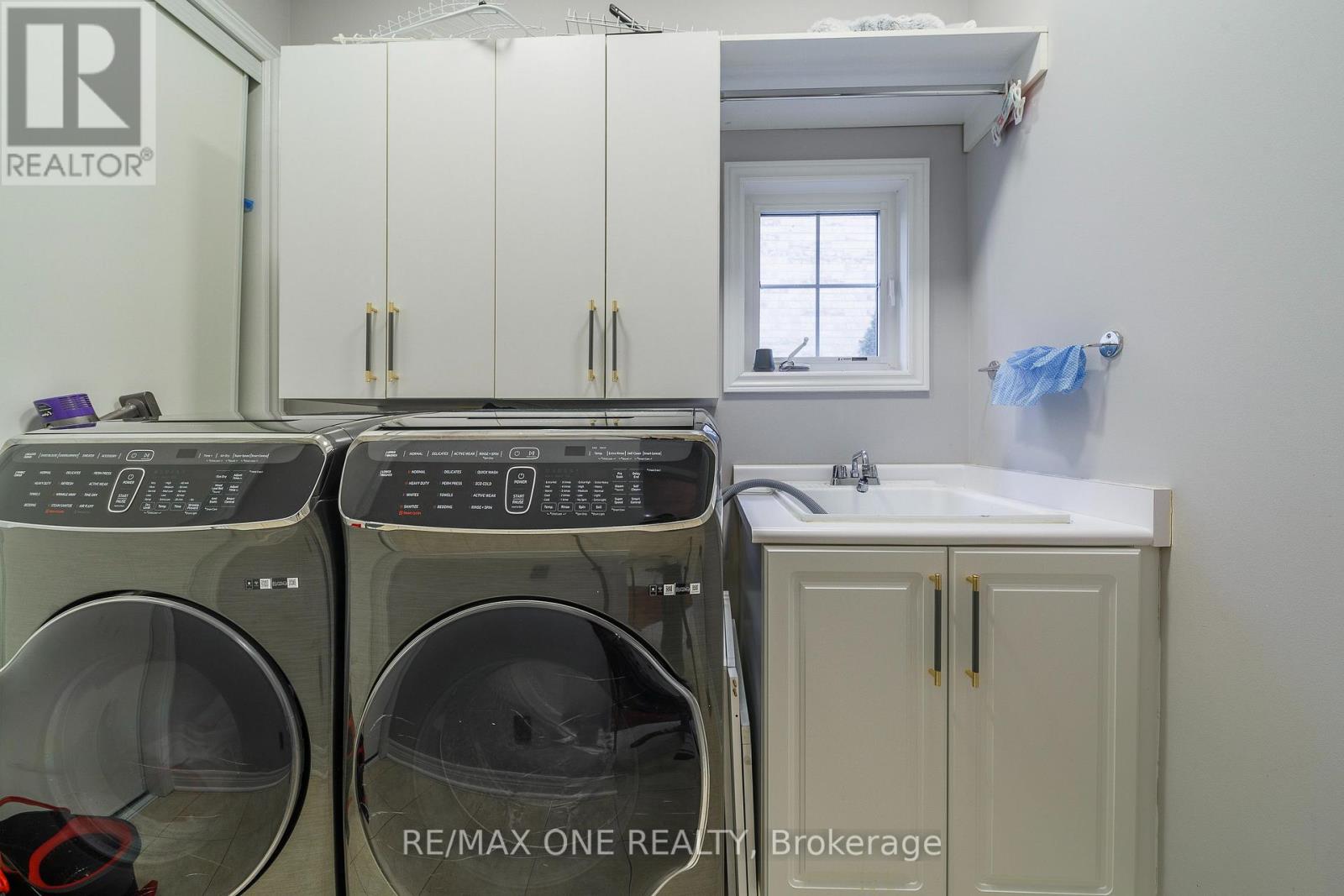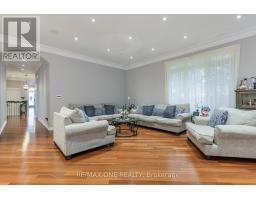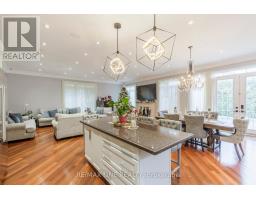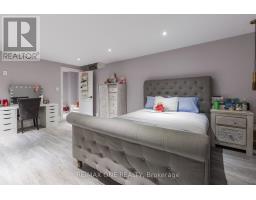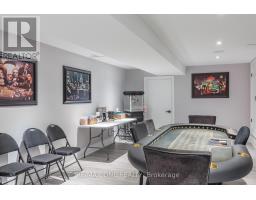350 Via Romano Boulevard Vaughan, Ontario L6A 0H6
$1,888,000
Welcome to LUXURY detached home in the heart of prestigious Patterson. Rarely Offered Stunning Family Home boasts over 4000 Sq.Ft of living space, including a beautifully finished basement. Enjoy 10' ceiling on the main floor and gorgeous open-concept family room overlooking very private backyard. The freshly finished and tastefully upgraded basement features a separate entrance, offering additional flexibility and convenience. 6 Reasons You Will Love This Home: 1) Enjoy An Open Concept Kitchen With High-End Stainless Steel Appliances & Centre Island 2) Spacious Living Room With Gas Fireplace & Open Concept Design 3) Expansive Primary Bedroom Upgraded With 6Pc Ensuite Bathroom Plus Custom Luxurious Closet Room 4) Professionally Finished Basement with the Upgraded Bathroom and laundry area 5) High-end surround sound system with in-ceiling speakers throughout the house 6) Backyard Oasis With the Almost Completed Pool, perfect for relaxation and entertainment. The pool can be removed upon the buyer's request. **EXTRAS** High-End Stainless Steel Appliances, Custom curtains, High-end surround sound system with in-ceiling speakers, Central Vacuum. Ultimate Garage Space!This home features professional-grade roll-up garage doors that open all the way to the high ceiling, maximizing storage potential. Ultra-quiet operation. The flexibility to add shelving, bike mounts, or even a hoist for lifting cars. Perfect for car enthusiasts or anyone in need of extra organized space. (id:50886)
Open House
This property has open houses!
2:00 pm
Ends at:4:00 pm
2:00 pm
Ends at:4:00 pm
Property Details
| MLS® Number | N11911380 |
| Property Type | Single Family |
| Community Name | Patterson |
| Amenities Near By | Hospital, Park, Schools |
| Community Features | Community Centre |
| Equipment Type | Water Heater - Electric |
| Features | Carpet Free |
| Parking Space Total | 4 |
| Pool Type | Inground Pool |
| Rental Equipment Type | Water Heater - Electric |
Building
| Bathroom Total | 4 |
| Bedrooms Above Ground | 3 |
| Bedrooms Below Ground | 2 |
| Bedrooms Total | 5 |
| Appliances | Garage Door Opener Remote(s), Central Vacuum, Water Heater, Refrigerator |
| Architectural Style | Bungalow |
| Basement Development | Finished |
| Basement Features | Walk Out |
| Basement Type | N/a (finished) |
| Construction Style Attachment | Detached |
| Cooling Type | Central Air Conditioning |
| Exterior Finish | Brick, Stone |
| Fireplace Present | Yes |
| Flooring Type | Hardwood, Vinyl |
| Foundation Type | Concrete |
| Half Bath Total | 1 |
| Heating Fuel | Natural Gas |
| Heating Type | Forced Air |
| Stories Total | 1 |
| Type | House |
| Utility Water | Municipal Water |
Parking
| Attached Garage |
Land
| Acreage | No |
| Fence Type | Fenced Yard |
| Land Amenities | Hospital, Park, Schools |
| Sewer | Sanitary Sewer |
| Size Depth | 146 Ft ,5 In |
| Size Frontage | 43 Ft ,4 In |
| Size Irregular | 43.34 X 146.42 Ft |
| Size Total Text | 43.34 X 146.42 Ft |
Rooms
| Level | Type | Length | Width | Dimensions |
|---|---|---|---|---|
| Basement | Bedroom 4 | 5.68 m | 3.96 m | 5.68 m x 3.96 m |
| Basement | Games Room | 7.03 m | 3.73 m | 7.03 m x 3.73 m |
| Basement | Recreational, Games Room | 9.32 m | 7.67 m | 9.32 m x 7.67 m |
| Main Level | Family Room | 7.62 m | 5.69 m | 7.62 m x 5.69 m |
| Main Level | Living Room | 7.62 m | 5.69 m | 7.62 m x 5.69 m |
| Main Level | Kitchen | 7.62 m | 7.32 m | 7.62 m x 7.32 m |
| Main Level | Dining Room | 7.62 m | 7.32 m | 7.62 m x 7.32 m |
| Main Level | Primary Bedroom | 5.88 m | 4.15 m | 5.88 m x 4.15 m |
| Main Level | Bedroom 2 | 4.82 m | 3.7 m | 4.82 m x 3.7 m |
| Main Level | Bedroom 3 | 4.15 m | 2.74 m | 4.15 m x 2.74 m |
https://www.realtor.ca/real-estate/27775131/350-via-romano-boulevard-vaughan-patterson-patterson
Contact Us
Contact us for more information
Lina Mezheritsky
Salesperson
(416) 845-5439
www.searchforhome.biz/
4610 Dufferin St Unit 209
Toronto, Ontario M3H 5S4
(416) 736-3777
(416) 736-7077
www.remax1realty.ca/


