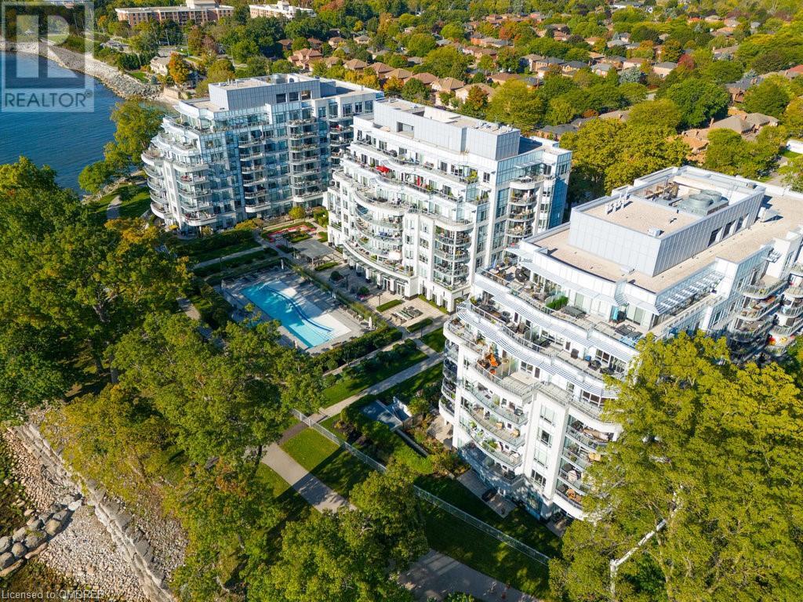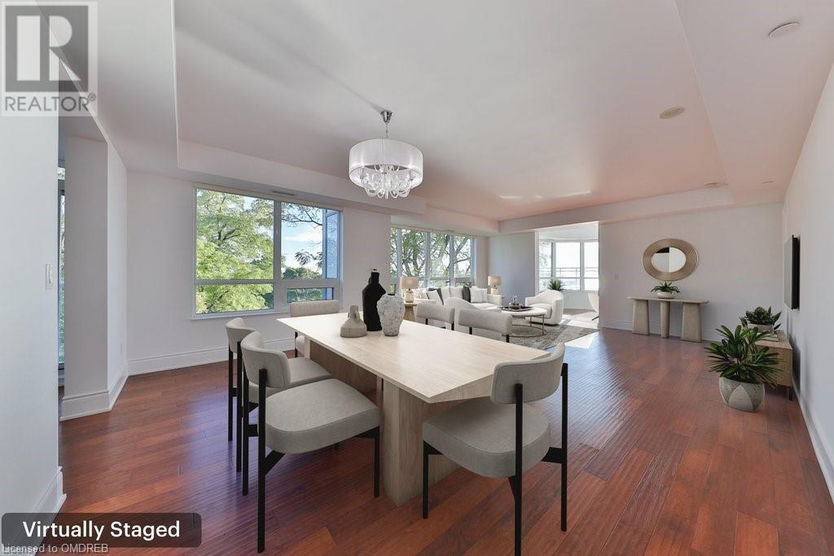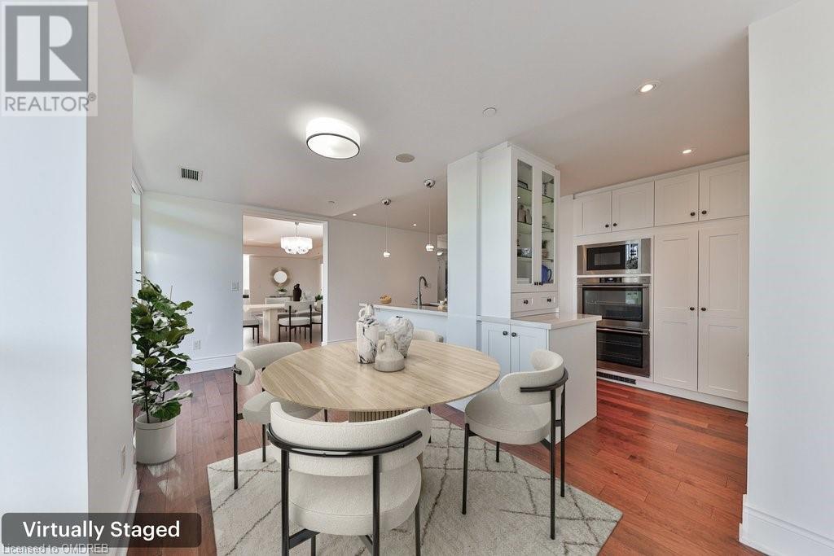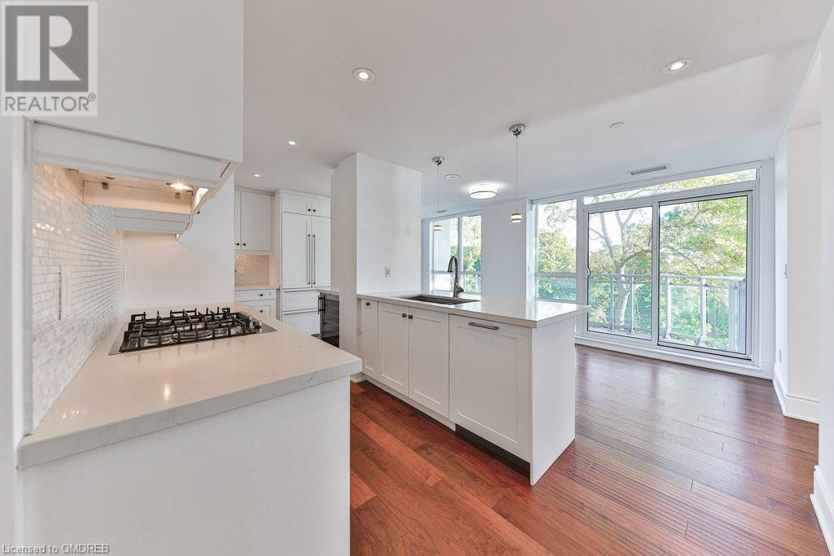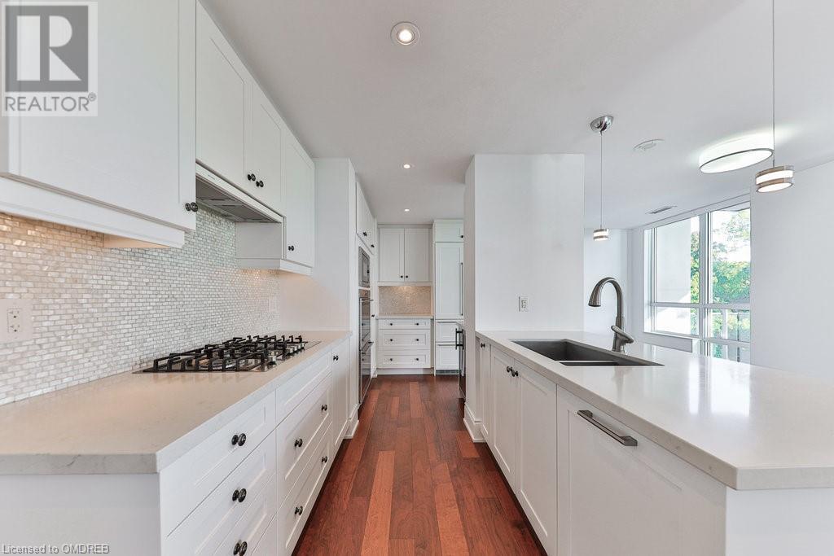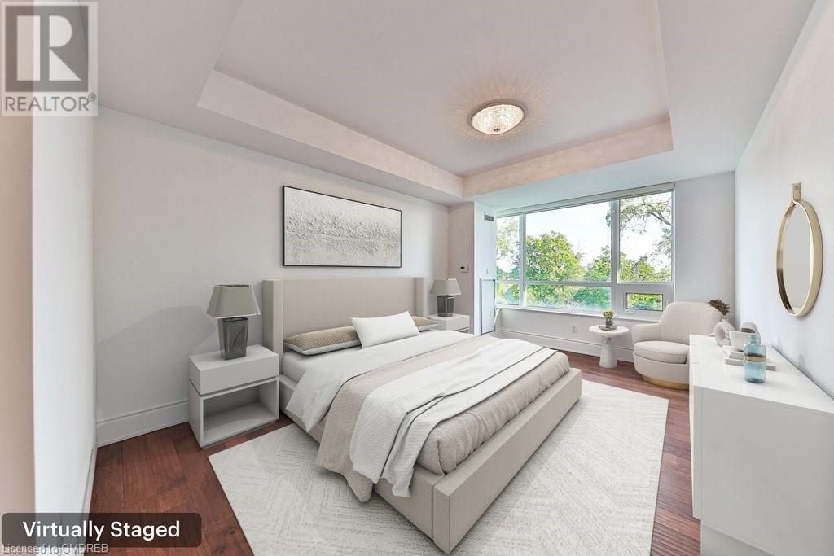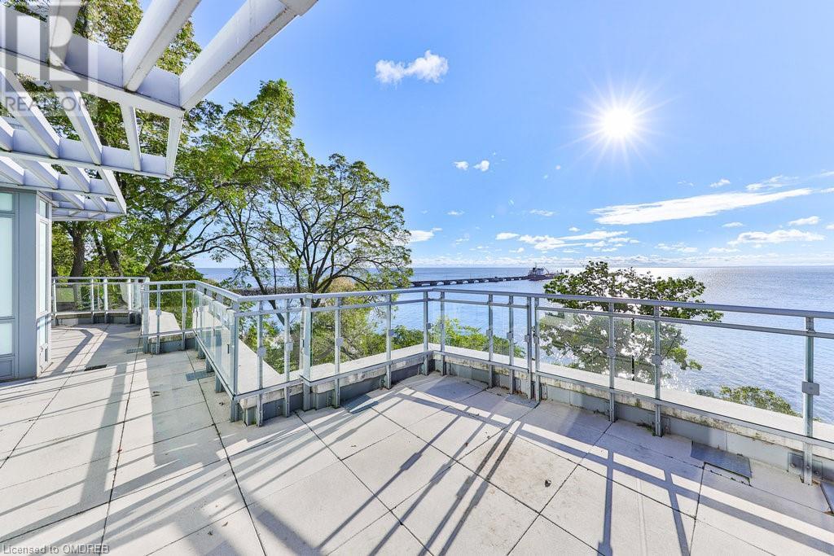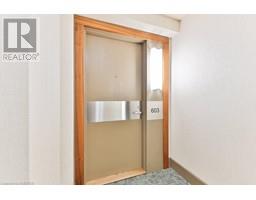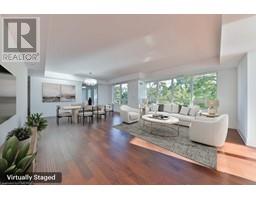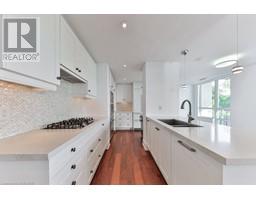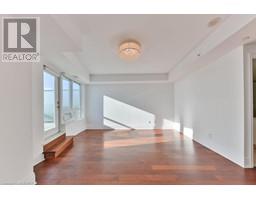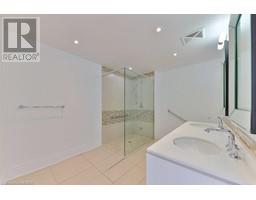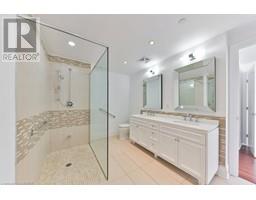3500 Lakeshore Road W Unit# 603 Oakville, Ontario L6L 0B4
$2,198,000Maintenance,
$1,817.26 Monthly
Maintenance,
$1,817.26 MonthlyIndulge in the ultimate lakeside luxury living at coveted Bluwater Condominiums, where the captivating vistas of Lake Ontario become part of your daily life. Spanning nearly 2,500 square feet, including a spacious 2,210 sqft of thoughtfully designed interiors and a 290 sqft open terrace, this residence embodies elegance and luxurious comfort. Two expansive primary-master bedrooms, each with their own ensuite that ensure privacy, while a stylish powder room caters to guests. The modern kitchen, featuring a walk-out balcony, is perfect for entertaining, complemented by a barbecue area and a cozy bistro-style nook for relaxed mornings to soak in stunning lake views. Experience resort-style amenities at your doorstep, including an outdoor pool, hot tub, steam room, and sauna, all designed for your rejuvenation. Enjoy peace of mind with 24-hour security and easy access to parks, trails, and Bronte Harbour Marina with restaurants and shops. Embrace a lifestyle that seamlessly blends natural beauty with modern convenience in this exceptional suite, complete with two parking spots and a locker. (id:50886)
Property Details
| MLS® Number | 40661020 |
| Property Type | Single Family |
| AmenitiesNearBy | Beach |
| Features | Southern Exposure, Balcony, Automatic Garage Door Opener |
| ParkingSpaceTotal | 2 |
| StorageType | Locker |
| ViewType | Direct Water View |
| WaterFrontType | Waterfront |
Building
| BathroomTotal | 3 |
| BedroomsAboveGround | 2 |
| BedroomsTotal | 2 |
| Amenities | Exercise Centre |
| Appliances | Dishwasher, Dryer, Microwave, Stove, Window Coverings, Wine Fridge |
| BasementType | None |
| ConstructionMaterial | Concrete Block, Concrete Walls |
| ConstructionStyleAttachment | Attached |
| CoolingType | Central Air Conditioning |
| ExteriorFinish | Concrete |
| HalfBathTotal | 1 |
| HeatingFuel | Natural Gas |
| StoriesTotal | 1 |
| SizeInterior | 2210 Sqft |
| Type | Apartment |
| UtilityWater | Municipal Water |
Parking
| Underground |
Land
| AccessType | Road Access |
| Acreage | No |
| LandAmenities | Beach |
| Sewer | Municipal Sewage System |
| SizeTotalText | Unknown |
| SurfaceWater | Lake |
| ZoningDescription | Residential |
Rooms
| Level | Type | Length | Width | Dimensions |
|---|---|---|---|---|
| Main Level | 2pc Bathroom | Measurements not available | ||
| Main Level | 4pc Bathroom | Measurements not available | ||
| Main Level | 5pc Bathroom | Measurements not available | ||
| Main Level | Bedroom | 16'4'' x 12'7'' | ||
| Main Level | Primary Bedroom | 11'5'' x 22'9'' | ||
| Main Level | Great Room | 10'7'' x 16'3'' | ||
| Main Level | Kitchen | 18'7'' x 14'8'' | ||
| Main Level | Dining Room | 12'2'' x 16'7'' | ||
| Main Level | Living Room | 14'3'' x 4'0'' |
https://www.realtor.ca/real-estate/27529263/3500-lakeshore-road-w-unit-603-oakville
Interested?
Contact us for more information
Christopher G. Invidiata
Salesperson
309 Lakeshore Rd E - Unit A
Oakville, Ontario L6J 1J3



