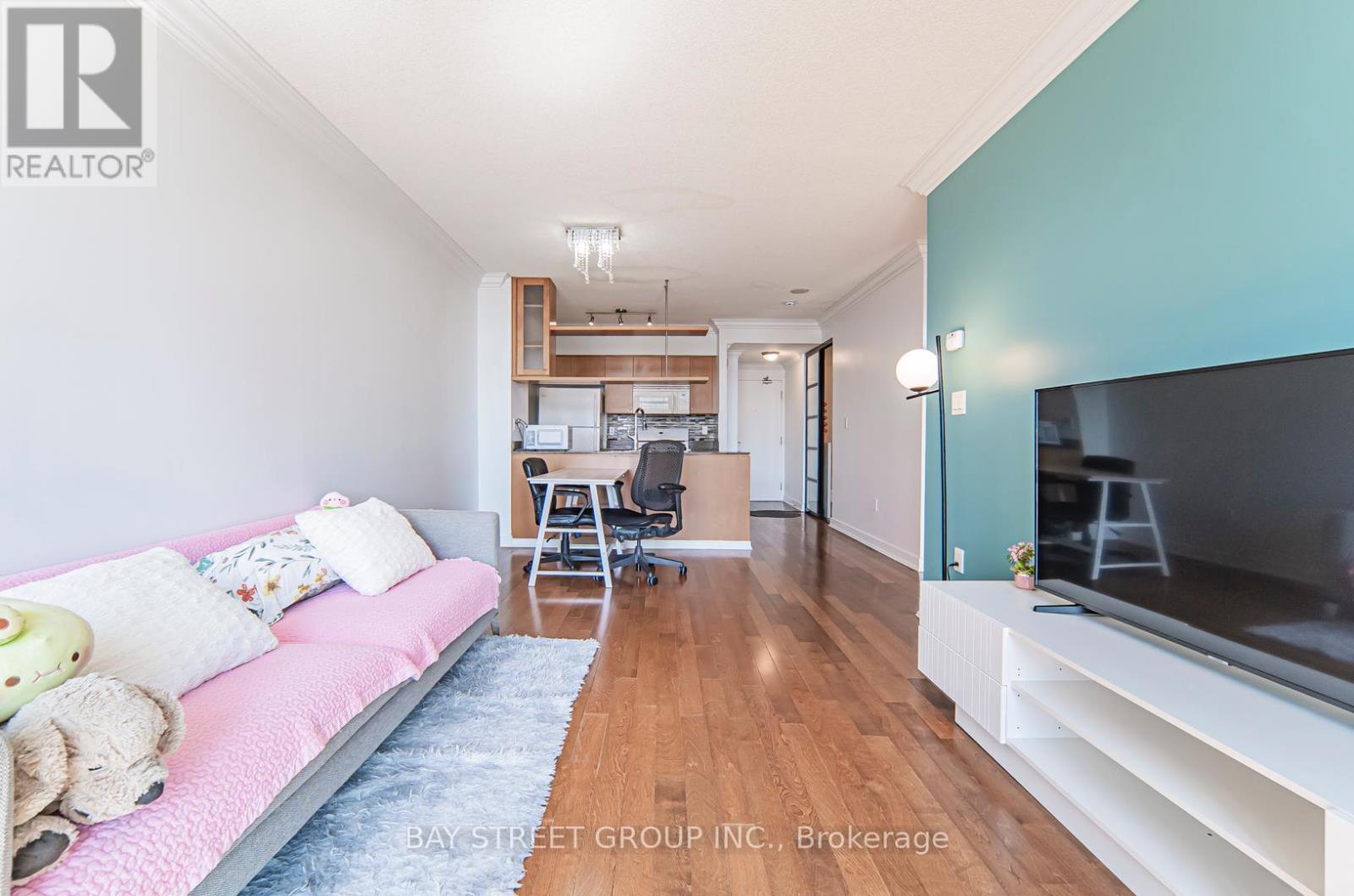3501 - 10 Navy Wharf Court Toronto, Ontario M5V 3V2
2 Bedroom
1 Bathroom
600 - 699 ft2
Indoor Pool
Central Air Conditioning
Forced Air
$2,900 Monthly
Welcome To Harbour View Estates! Lots Of Sunshine In This West-Facing 1Br + 1 Den. Den W/ Sliding Doors, Can Be Used As 2nd Bedroom.This Property Is Fully Furnished, With Owned Parking, Plus Water, Heat, Hydro Included! Easy Move-In And Settle-Down! Enjoy Free Access To30,000 Sqft Super Club W/ Indoor Pool, Gym, Basketball Court, Badminton Court, Tennis Court, Squash Court, Bowling Alley, Running TrackEtc. Amenities Also Include 24/7 Concierge. Steps to CN Tower, Rogers Centre, Financial District. (id:50886)
Property Details
| MLS® Number | C12290092 |
| Property Type | Single Family |
| Neigbourhood | Harbourfront-CityPlace |
| Community Name | Waterfront Communities C1 |
| Amenities Near By | Public Transit, Park, Schools |
| Community Features | Pet Restrictions |
| Features | Balcony, Carpet Free |
| Parking Space Total | 1 |
| Pool Type | Indoor Pool |
| Structure | Squash & Raquet Court |
| View Type | Lake View, City View |
Building
| Bathroom Total | 1 |
| Bedrooms Above Ground | 1 |
| Bedrooms Below Ground | 1 |
| Bedrooms Total | 2 |
| Amenities | Security/concierge, Exercise Centre, Visitor Parking |
| Appliances | Dishwasher, Dryer, Hood Fan, Microwave, Range, Washer, Window Coverings, Refrigerator |
| Cooling Type | Central Air Conditioning |
| Exterior Finish | Brick, Concrete |
| Flooring Type | Hardwood, Ceramic |
| Heating Fuel | Natural Gas |
| Heating Type | Forced Air |
| Size Interior | 600 - 699 Ft2 |
| Type | Apartment |
Parking
| Underground | |
| Garage |
Land
| Acreage | No |
| Land Amenities | Public Transit, Park, Schools |
| Surface Water | Lake/pond |
Rooms
| Level | Type | Length | Width | Dimensions |
|---|---|---|---|---|
| Main Level | Living Room | 5.46 m | 3.2 m | 5.46 m x 3.2 m |
| Main Level | Dining Room | 5.46 m | 3.2 m | 5.46 m x 3.2 m |
| Main Level | Kitchen | 2.5 m | 2.44 m | 2.5 m x 2.44 m |
| Main Level | Primary Bedroom | 3.5 m | 3.05 m | 3.5 m x 3.05 m |
| Main Level | Den | 3.7 m | 2.06 m | 3.7 m x 2.06 m |
Contact Us
Contact us for more information
Silvia Si Gao
Salesperson
Bay Street Group Inc.
8300 Woodbine Ave Ste 500
Markham, Ontario L3R 9Y7
8300 Woodbine Ave Ste 500
Markham, Ontario L3R 9Y7
(905) 909-0101
(905) 909-0202









































































