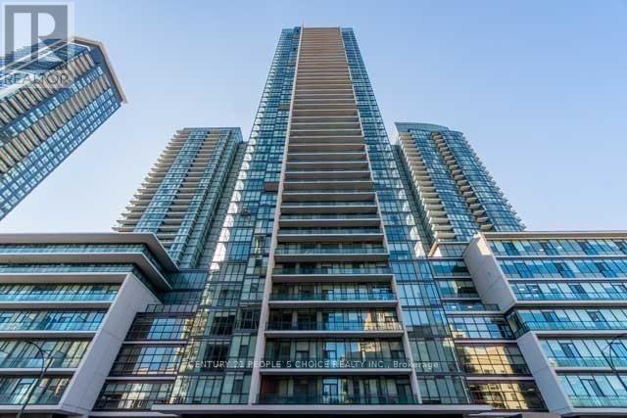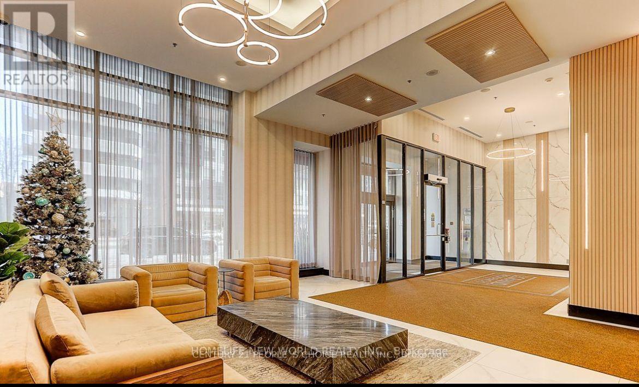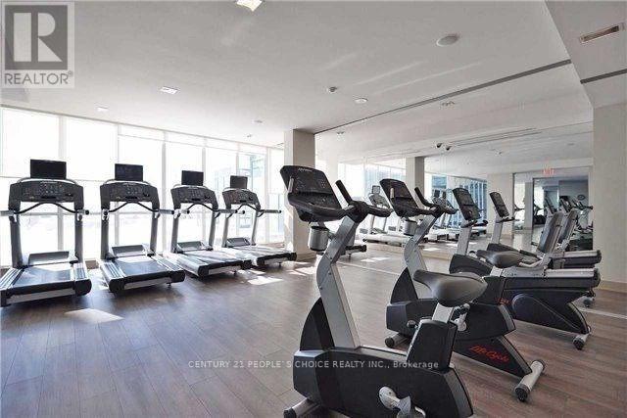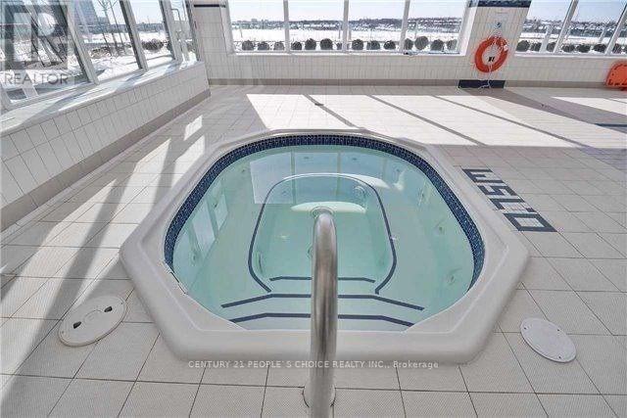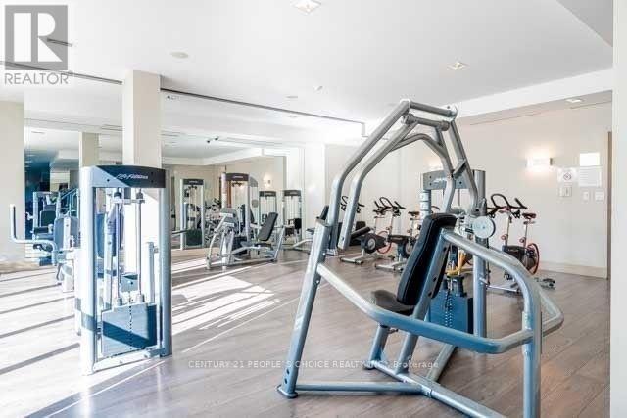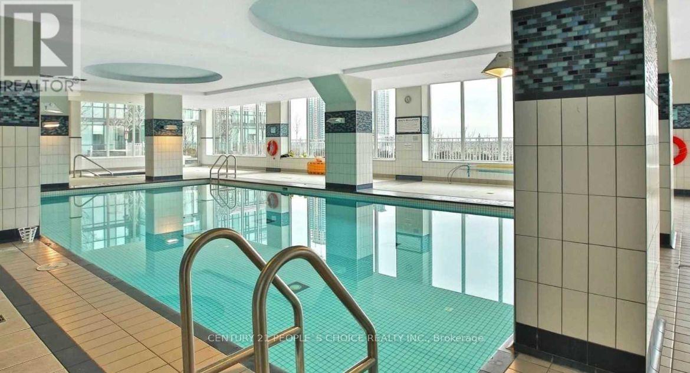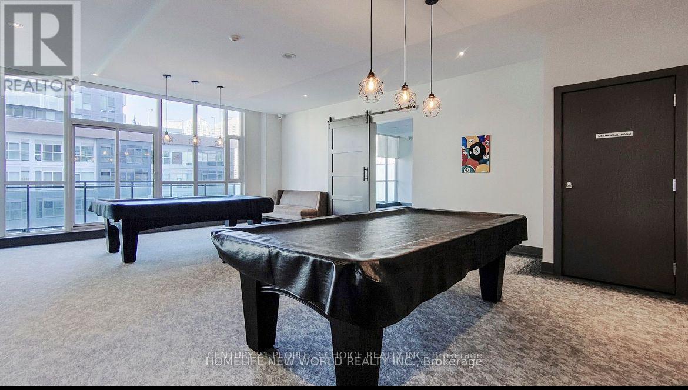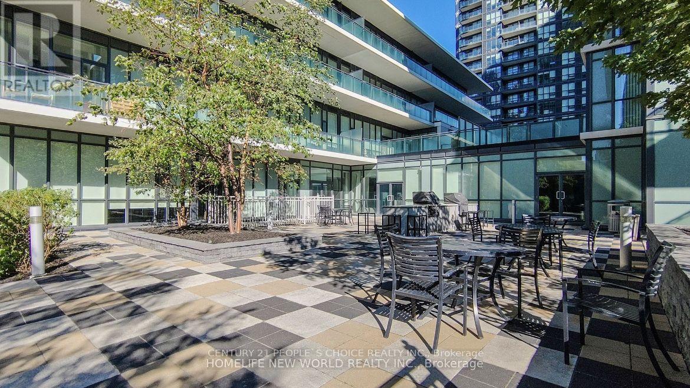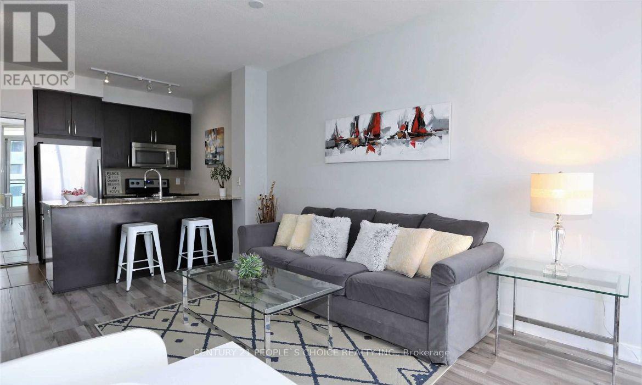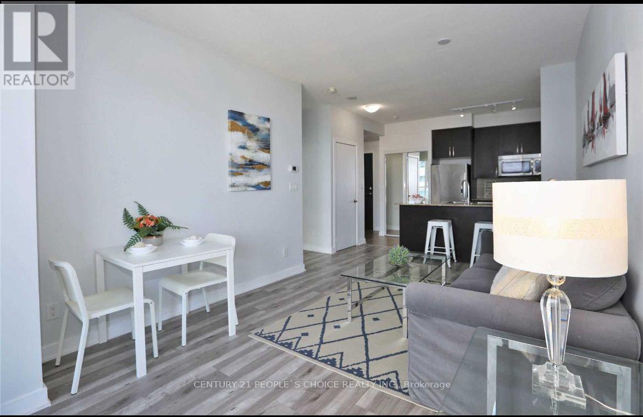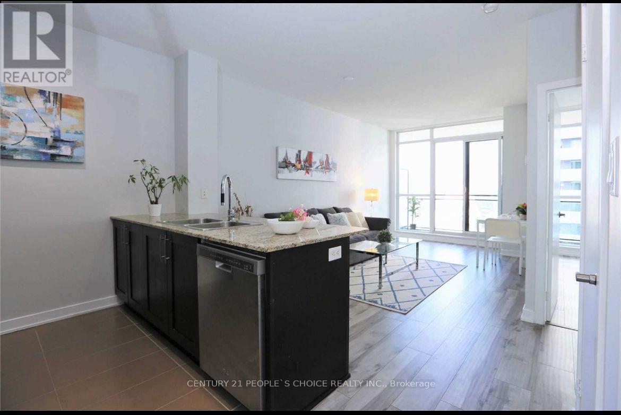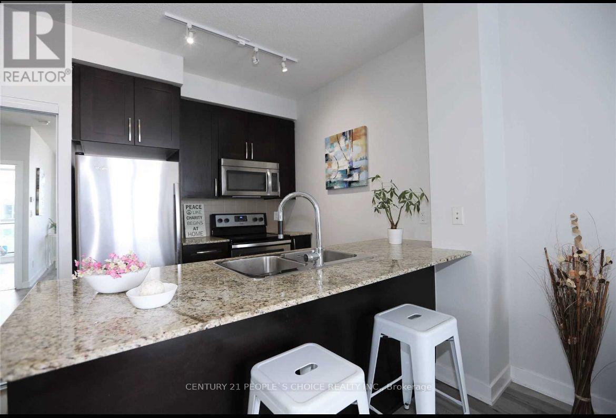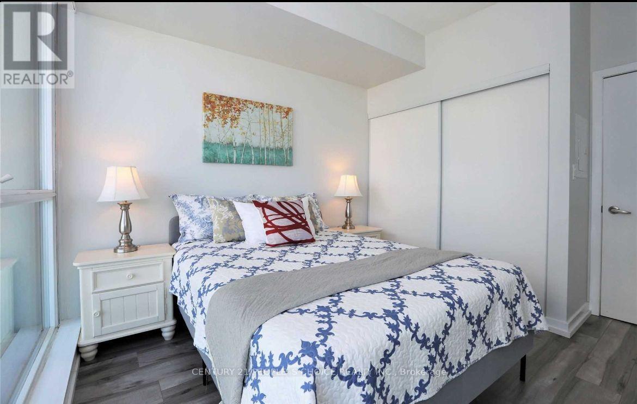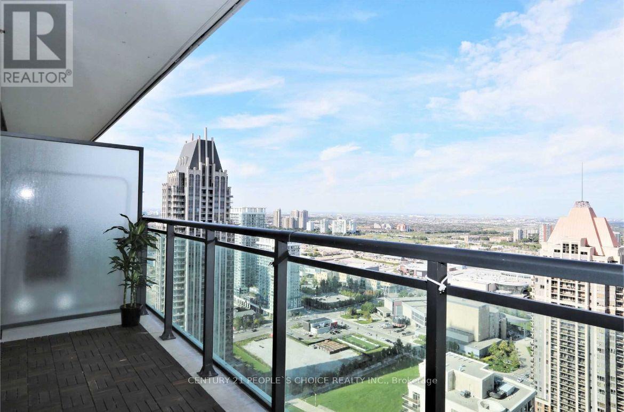3501 - 4070 Confederation Parkway Mississauga, Ontario L5B 0E9
$2,350 Monthly
Stunning Furnished 1-Bedroom Condo for Lease in the Heart of Mississauga! Welcome to this beautifully designed, sun-filled 1-bedroom furnished condo offering a spacious and efficient open-concept layout. With floor-to-ceiling windows, the unit is filled with natural light and showcases spectacular views of the city skyline, including breathtaking sunrises and vibrant night scenes. Step out onto the large private balcony and take in unobstructed views of Celebration Square and Lake Ontario a truly stunning backdrop for both day and night. The modern kitchen comes fully equipped with six stainless steel appliances and blends effortlessly into the living and dining area, making it ideal for both everyday living and entertaining. The bedroom is bright and inviting, offering comfort and tranquility after a long day. As a furnished unit, its move-in ready just bring your suitcase and settle in with ease. Located in one of Mississaugas most desirable areas, this condo is just steps from Square One Shopping Centre, Celebration Square, the Central Library, YMCA, Sheridan College, and the main bus terminal. Commuting is easy with nearby access to the GO Bus and major highways including the 401, 403, and QEW. Parking and locker facilities are available for an additional fee. Tenant Will Pay Hydro. (id:50886)
Property Details
| MLS® Number | W12083913 |
| Property Type | Single Family |
| Community Name | City Centre |
| Community Features | Pet Restrictions |
| Features | Wheelchair Access, Carpet Free |
| View Type | Lake View |
Building
| Bathroom Total | 1 |
| Bedrooms Above Ground | 1 |
| Bedrooms Total | 1 |
| Appliances | Dryer, Stove, Washer, Refrigerator |
| Cooling Type | Central Air Conditioning |
| Exterior Finish | Concrete, Brick Facing |
| Flooring Type | Laminate |
| Heating Fuel | Electric |
| Heating Type | Forced Air |
| Size Interior | 500 - 599 Ft2 |
| Type | Apartment |
Parking
| Underground | |
| Garage |
Land
| Acreage | No |
Rooms
| Level | Type | Length | Width | Dimensions |
|---|---|---|---|---|
| Flat | Living Room | 5.94 m | 3.2 m | 5.94 m x 3.2 m |
| Flat | Dining Room | 5.49 m | 3.2 m | 5.49 m x 3.2 m |
| Flat | Kitchen | 2.43 m | 2.43 m | 2.43 m x 2.43 m |
| Flat | Primary Bedroom | 3.05 m | 3.05 m | 3.05 m x 3.05 m |
| Main Level | Den | 2.13 m | 1.52 m | 2.13 m x 1.52 m |
Contact Us
Contact us for more information
Jeya Jeyanthini
Salesperson
1780 Albion Road Unit 2 & 3
Toronto, Ontario M9V 1C1
(416) 742-8000
(416) 742-8001

