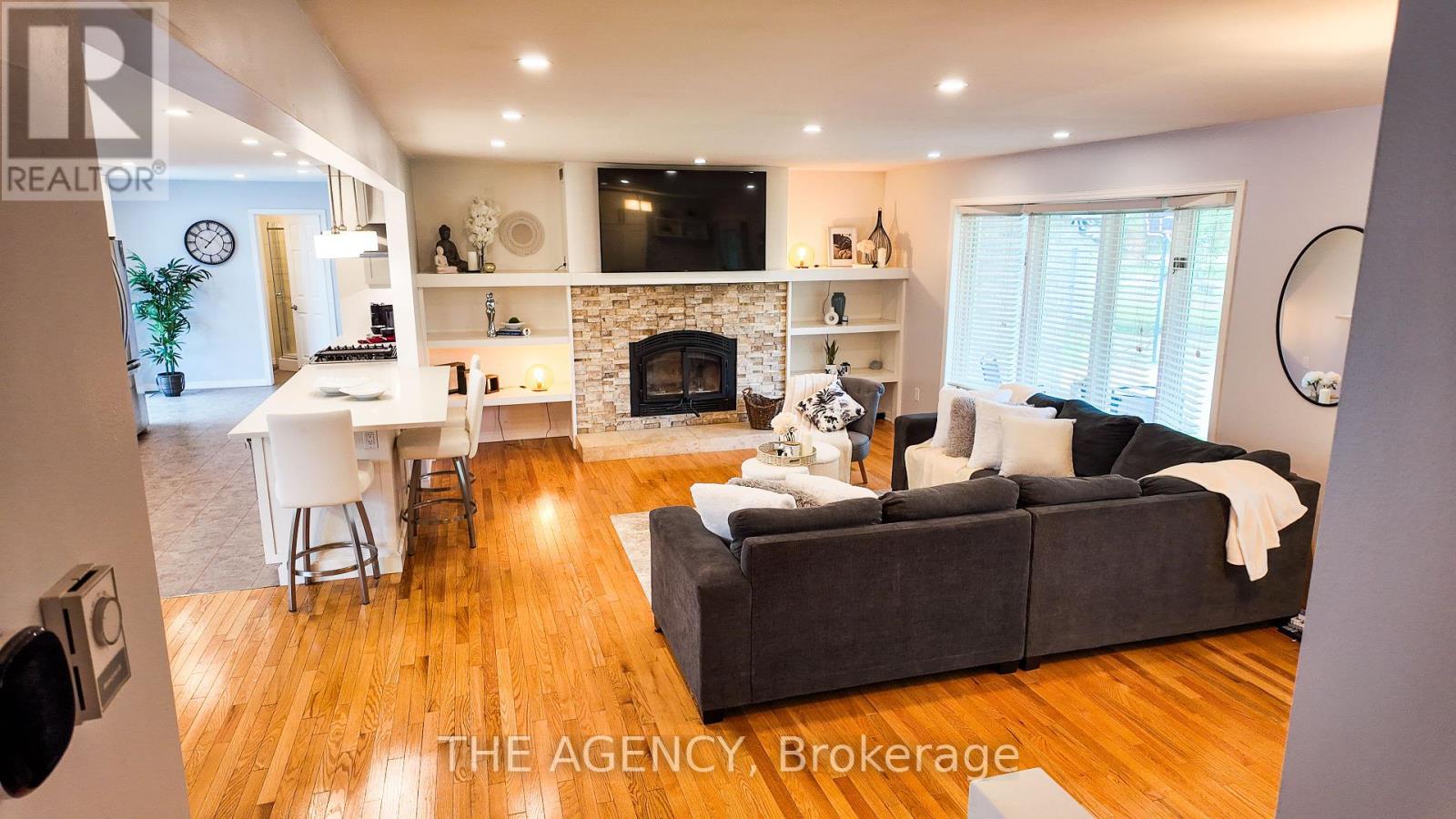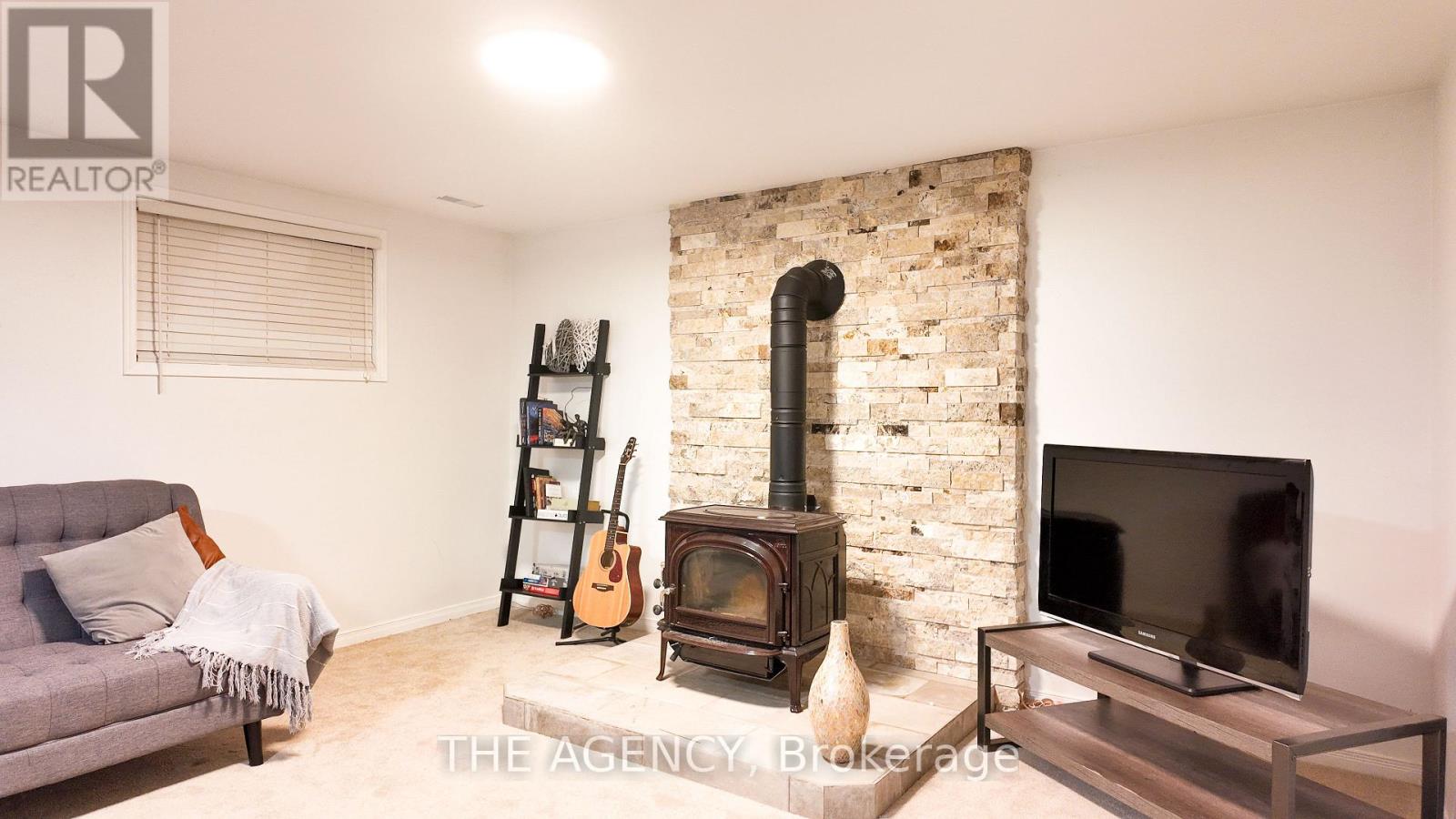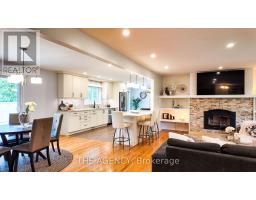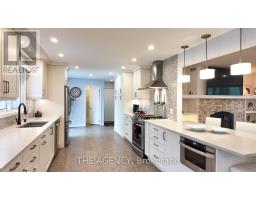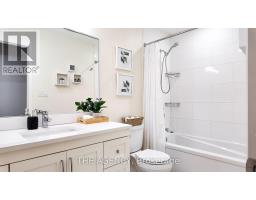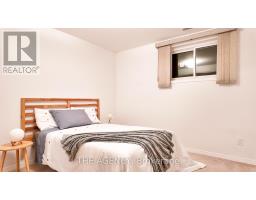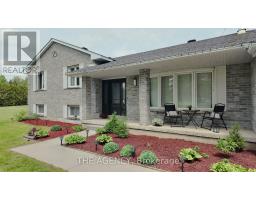3501 Blue Church Road Augusta, Ontario K0E 1T0
$779,000
Beautifully updated 3+1 bedroom, 3 bathroom country home on just over an acre. The main floor has been completely renovated and opened up, featuring a custom Heritage Kitchen with quartz counters, pull-out pantry drawers, and a great flow for entertaining. Walk out from the dining area to a large backyard with an inground pool perfect for summer. Cozy up in the living room by the fireplace or enjoy the rec room with a wood stove (2019) for the cooler months.Spacious primary bedroom with walk-through closet and a 4pc ensuite that includes a towel warmer. Extras include central air, smart garage door opener, security system, new front and patio doors (2018), roof and eavestroughs (2019), back deck (2019), and crawl space upgrades. A move-in ready home with room to grow.Dont miss this one! (id:50886)
Property Details
| MLS® Number | X12153145 |
| Property Type | Single Family |
| Community Name | 809 - Augusta Twp |
| Amenities Near By | Park |
| Community Features | School Bus |
| Features | Wooded Area |
| Parking Space Total | 8 |
| Pool Type | Inground Pool |
| Structure | Deck |
Building
| Bathroom Total | 3 |
| Bedrooms Above Ground | 3 |
| Bedrooms Below Ground | 1 |
| Bedrooms Total | 4 |
| Amenities | Fireplace(s) |
| Appliances | Water Heater, Water Treatment, Dishwasher, Dryer, Hood Fan, Microwave, Stove, Washer, Refrigerator |
| Basement Type | Full |
| Construction Style Attachment | Detached |
| Construction Style Split Level | Sidesplit |
| Cooling Type | Central Air Conditioning |
| Exterior Finish | Brick |
| Fireplace Present | Yes |
| Fireplace Total | 2 |
| Foundation Type | Block |
| Heating Fuel | Propane |
| Heating Type | Forced Air |
| Size Interior | 1,500 - 2,000 Ft2 |
| Type | House |
| Utility Water | Drilled Well |
Parking
| Garage | |
| Inside Entry |
Land
| Acreage | No |
| Fence Type | Fenced Yard |
| Land Amenities | Park |
| Sewer | Septic System |
| Size Depth | 225 Ft |
| Size Frontage | 300 Ft |
| Size Irregular | 300 X 225 Ft ; 1 |
| Size Total Text | 300 X 225 Ft ; 1 |
| Zoning Description | Residential |
Rooms
| Level | Type | Length | Width | Dimensions |
|---|---|---|---|---|
| Second Level | Bathroom | 2.51 m | 1.52 m | 2.51 m x 1.52 m |
| Second Level | Bathroom | 2.92 m | 1.49 m | 2.92 m x 1.49 m |
| Second Level | Bedroom | 3.58 m | 2.94 m | 3.58 m x 2.94 m |
| Second Level | Bedroom | 3.58 m | 3.42 m | 3.58 m x 3.42 m |
| Second Level | Primary Bedroom | 4.19 m | 4.19 m | 4.19 m x 4.19 m |
| Second Level | Other | 2.51 m | 1.29 m | 2.51 m x 1.29 m |
| Lower Level | Recreational, Games Room | 5.96 m | 4.62 m | 5.96 m x 4.62 m |
| Lower Level | Laundry Room | 4.06 m | 2.92 m | 4.06 m x 2.92 m |
| Lower Level | Bedroom | 4.06 m | 3.22 m | 4.06 m x 3.22 m |
| Main Level | Living Room | 6.83 m | 4.44 m | 6.83 m x 4.44 m |
| Main Level | Dining Room | 4.34 m | 3.32 m | 4.34 m x 3.32 m |
| Main Level | Kitchen | 6.6 m | 3.25 m | 6.6 m x 3.25 m |
| Main Level | Bathroom | 2.23 m | 1.65 m | 2.23 m x 1.65 m |
https://www.realtor.ca/real-estate/28323544/3501-blue-church-road-augusta-809-augusta-twp
Contact Us
Contact us for more information
Lamis Dantas
Broker
(416) 270-6520
www.regentparklife.com/
www.facebook.com/My-homeMy-Life-287868877950683/
twitter.com/LamisDantas
www.linkedin.com/in/lamis-dantas-6349a182/
378 Fairlawn Ave
Toronto, Ontario M5M 1T8
(416) 847-5288
www.theagencyre.com/ontario
Peter Torkan
Broker
www.teamtorkan.com/
378 Fairlawn Ave
Toronto, Ontario M5M 1T8
(416) 847-5288
www.theagencyre.com/ontario







