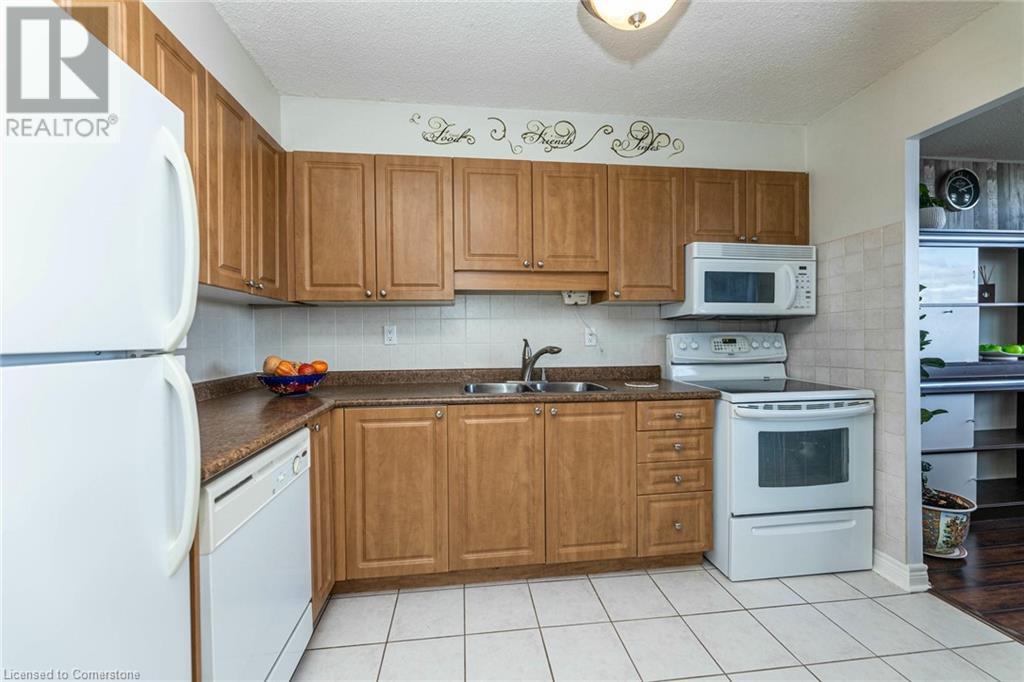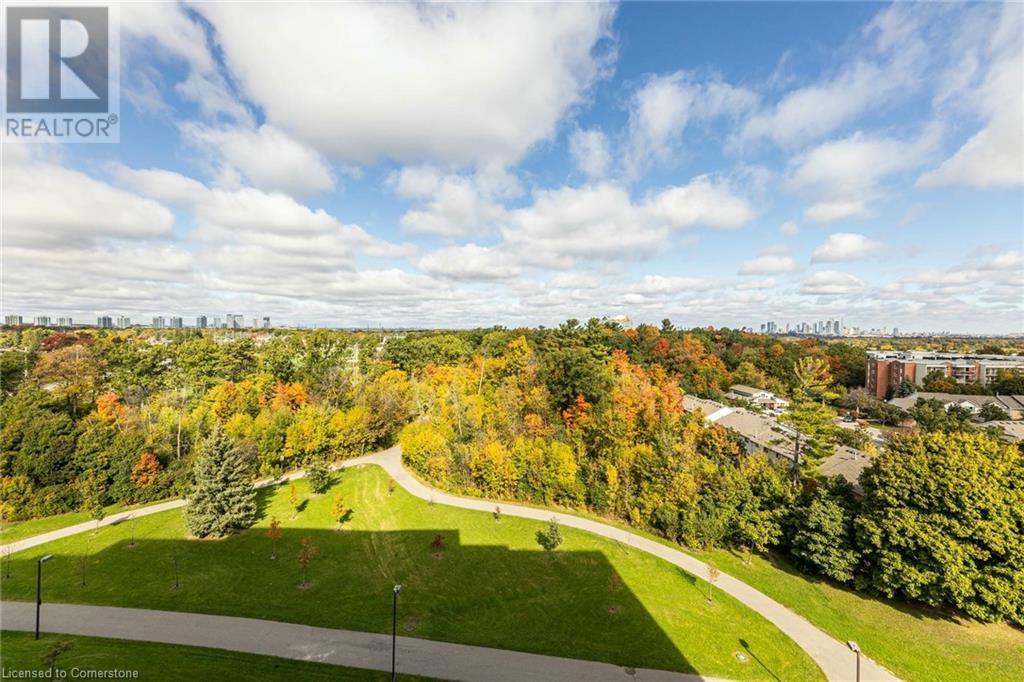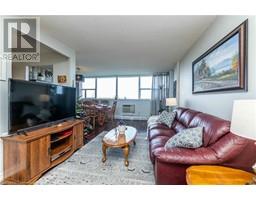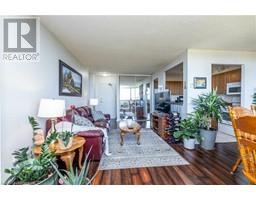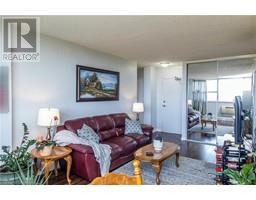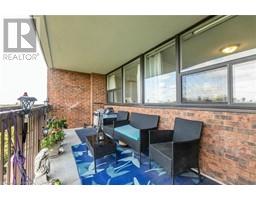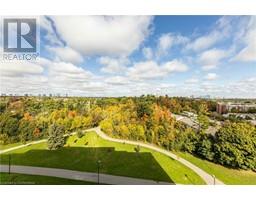3501 Glen Erin Drive Unit# 901 Mississauga, Ontario L5L 2E9
$475,000Maintenance, Insurance, Heat, Electricity, Water, Parking
$1,247.44 Monthly
Maintenance, Insurance, Heat, Electricity, Water, Parking
$1,247.44 MonthlySpacious 3 bedroom and full washroom condo with clear, unobstructed view of green space. Come and see the completed, upgraded building with renovated lobby, hallways, amenities, garage and front entrance. Spacious, bright and elegant building. You will feel proud to show off your new condo unit. Utilities included in maintenance fee. 2 parking spaces and exclusive locker. Close to shopping, transportation, schools, parks, place of worship, hospital & 403. Clean, airy and ready to move in. This type of condo doesn't come up for sale often. Don't wait!! (id:50886)
Property Details
| MLS® Number | 40711142 |
| Property Type | Single Family |
| Amenities Near By | Hospital, Park, Place Of Worship, Playground, Public Transit, Schools, Shopping |
| Community Features | Quiet Area, Community Centre, School Bus |
| Features | Balcony |
| Parking Space Total | 2 |
| Storage Type | Locker |
Building
| Bathroom Total | 1 |
| Bedrooms Above Ground | 3 |
| Bedrooms Total | 3 |
| Amenities | Exercise Centre, Party Room |
| Appliances | Dishwasher, Dryer, Refrigerator, Stove, Washer, Microwave Built-in |
| Basement Type | None |
| Construction Style Attachment | Attached |
| Cooling Type | Wall Unit, Window Air Conditioner |
| Exterior Finish | Brick |
| Fire Protection | Smoke Detectors, Alarm System, Security System |
| Heating Type | Baseboard Heaters, Boiler, Other |
| Stories Total | 1 |
| Size Interior | 1,020 Ft2 |
| Type | Apartment |
| Utility Water | Municipal Water |
Parking
| Underground | |
| Covered |
Land
| Access Type | Highway Access, Highway Nearby |
| Acreage | No |
| Land Amenities | Hospital, Park, Place Of Worship, Playground, Public Transit, Schools, Shopping |
| Sewer | Municipal Sewage System |
| Size Total Text | Unknown |
| Zoning Description | Rt-residential |
Rooms
| Level | Type | Length | Width | Dimensions |
|---|---|---|---|---|
| Main Level | Laundry Room | 6'0'' x 4'11'' | ||
| Main Level | 4pc Bathroom | 7'10'' x 4'11'' | ||
| Main Level | Kitchen | 10'9'' x 7'11'' | ||
| Main Level | Bedroom | 12'1'' x 7'10'' | ||
| Main Level | Bedroom | 12'1'' x 9'0'' | ||
| Main Level | Primary Bedroom | 14'11'' x 10'0'' | ||
| Main Level | Dining Room | 9'10'' x 8'3'' | ||
| Main Level | Living Room | 19'2'' x 9'11'' |
https://www.realtor.ca/real-estate/28083808/3501-glen-erin-drive-unit-901-mississauga
Contact Us
Contact us for more information
Maria Quintero
Salesperson
mariaquinterohomes.com/
30 Eglinton Ave W Unit C12 A
Mississauga, Ontario L5R 3E7
(905) 507-4776
(905) 507-4779
www.iprorealty.com/






























