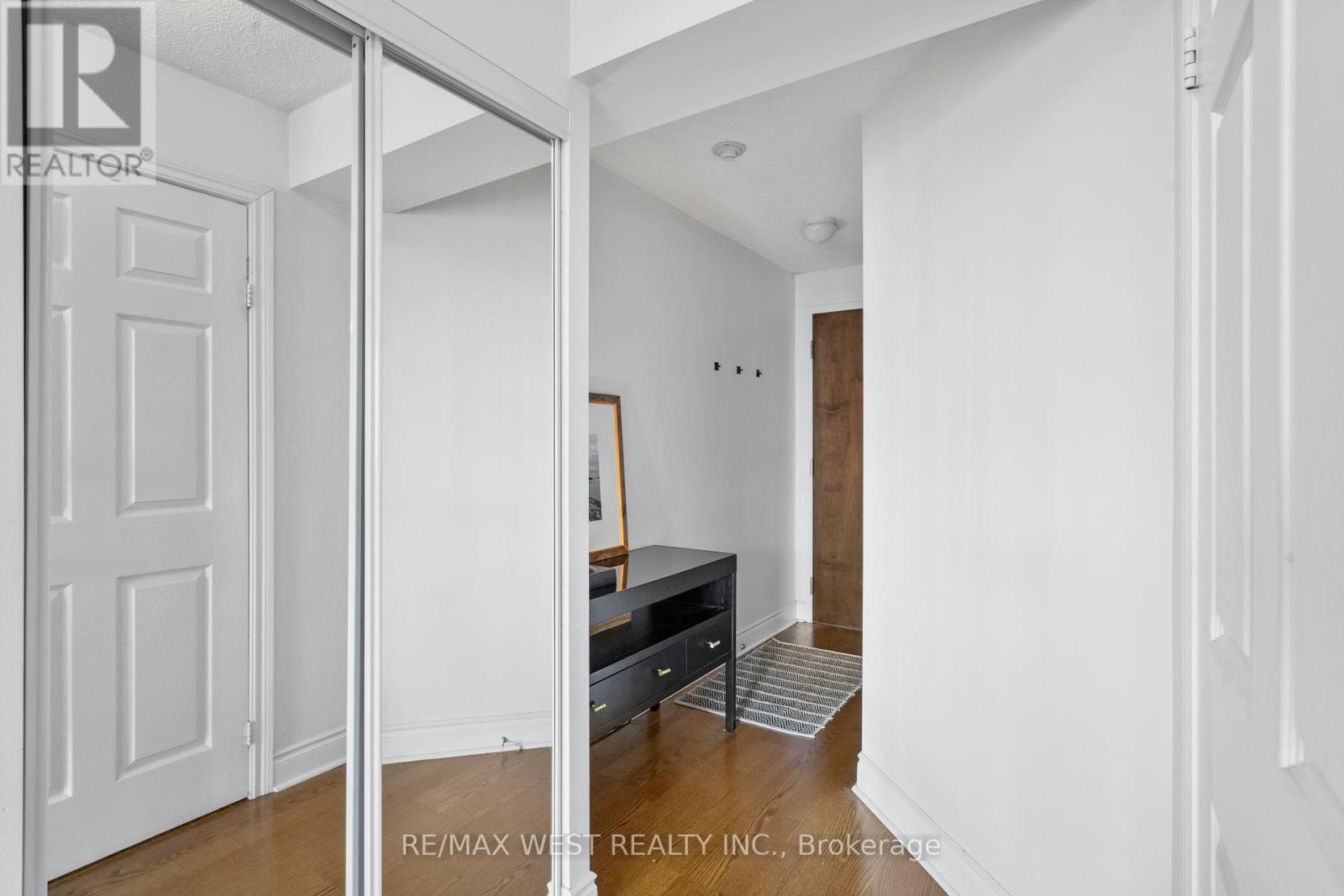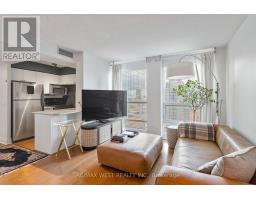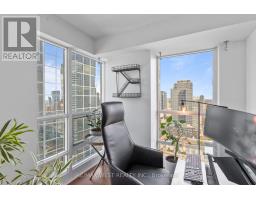3502 - 763 Bay Avenue Toronto, Ontario M5G 2R3
$749,000Maintenance, Heat, Electricity, Water, Common Area Maintenance, Parking
$644.23 Monthly
Maintenance, Heat, Electricity, Water, Common Area Maintenance, Parking
$644.23 MonthlyCollege Park In Prime Downtown Toronto Location, Modern Living, The Open-Concept Layout Ne Corner Unit With Distant Lake View On 35th Floor, Excellent Unobstructed View, Lot Of Sun Light, Den Can Be Easily Used As A Second Bedroom. One Parking, One Locker, Excellent Amenities, Direct Access To Subway, 24 H Dominion, Shops, U OF T, Hospitals, Financial District And Queen's Park, 24 H Security, Gym, Pool, Rec Rm, Party Rm, Media Rm, Free, Guest Rm **** EXTRAS **** S/S Appl Stove, Fridge, Microwave With Hood, Built In Dishwasher, Washer, Dryer, All Electric Light Fixture (id:50886)
Property Details
| MLS® Number | C10405510 |
| Property Type | Single Family |
| Community Name | Bay Street Corridor |
| AmenitiesNearBy | Hospital, Park, Public Transit, Schools |
| CommunityFeatures | Pet Restrictions |
| ParkingSpaceTotal | 1 |
| PoolType | Indoor Pool |
Building
| BathroomTotal | 1 |
| BedroomsAboveGround | 1 |
| BedroomsBelowGround | 1 |
| BedroomsTotal | 2 |
| Amenities | Security/concierge, Exercise Centre, Recreation Centre, Sauna, Storage - Locker |
| CoolingType | Central Air Conditioning |
| ExteriorFinish | Concrete |
| FlooringType | Hardwood |
| SizeInterior | 599.9954 - 698.9943 Sqft |
| Type | Apartment |
Parking
| Underground |
Land
| Acreage | No |
| LandAmenities | Hospital, Park, Public Transit, Schools |
Rooms
| Level | Type | Length | Width | Dimensions |
|---|---|---|---|---|
| Flat | Living Room | 4.49 m | 3.57 m | 4.49 m x 3.57 m |
| Flat | Dining Room | 4.49 m | 3.58 m | 4.49 m x 3.58 m |
| Flat | Kitchen | 2.34 m | 2.34 m | 2.34 m x 2.34 m |
| Flat | Den | 2.43 m | 2.34 m | 2.43 m x 2.34 m |
| Flat | Eating Area | 3.08 m | 3.69 m | 3.08 m x 3.69 m |
Interested?
Contact us for more information
Raheleh Babolsalam
Salesperson
1118 Centre Street
Thornhill, Ontario L4J 7R9







































