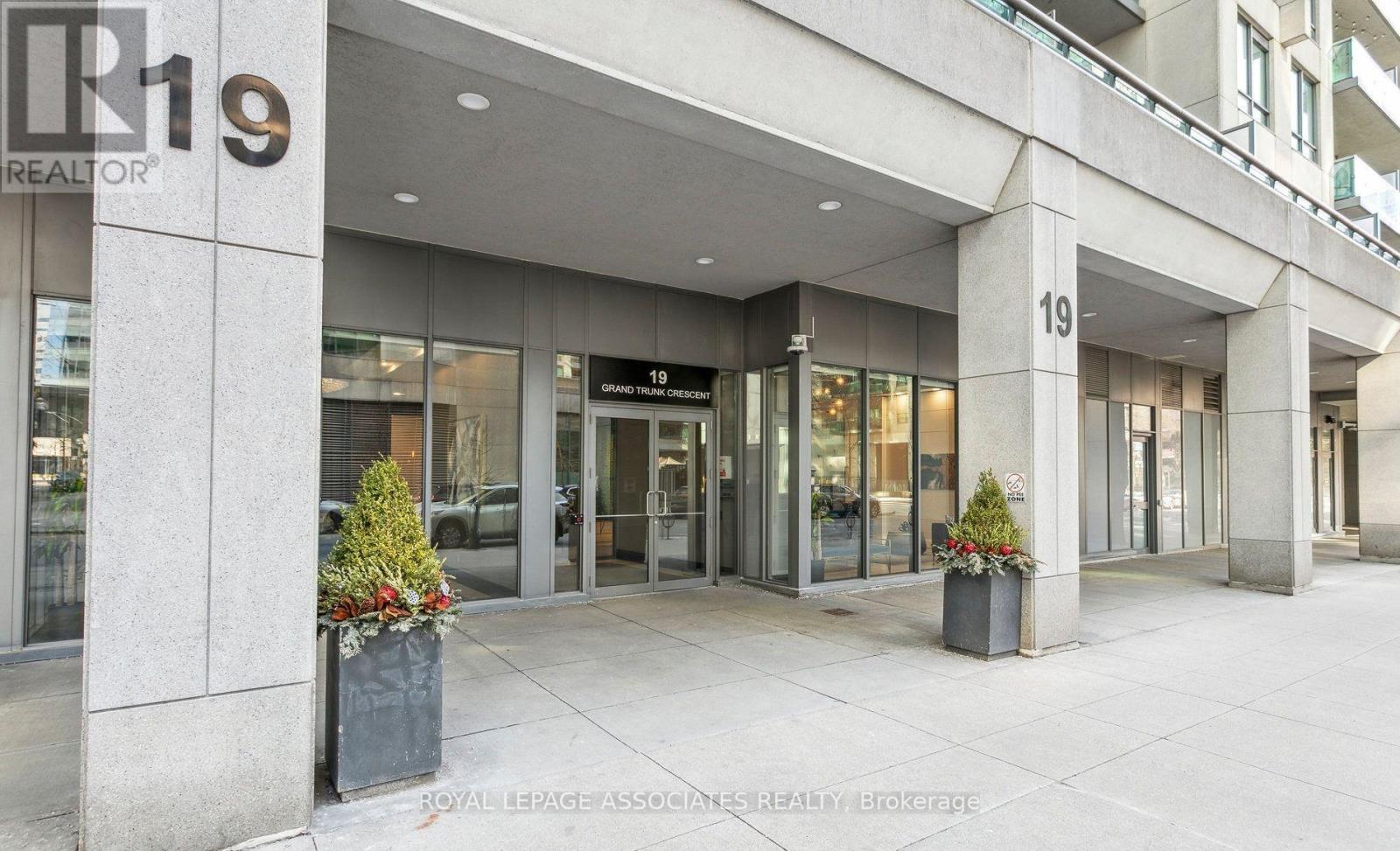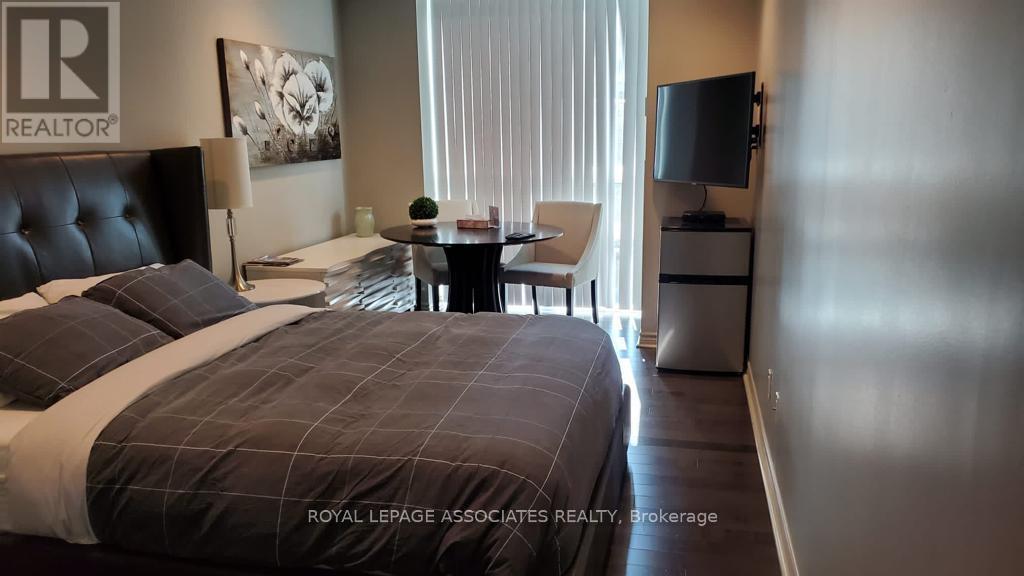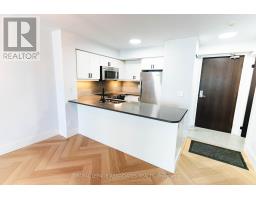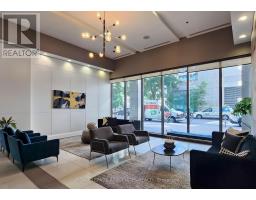3503 - 19 Grand Trunk Crescent Toronto, Ontario M5J 3A3
$649,999Maintenance, Heat, Common Area Maintenance, Water
$532.13 Monthly
Maintenance, Heat, Common Area Maintenance, Water
$532.13 MonthlyCondo apartment with spectacular views of the CN tower! This beautifully renovated condo in the center of downtown is steps away from Union Station, CN Tower, Scotiabank Arena, the Aquarium, Go trains, plenty of restaurants and most importantly the Gardiner expressway. The interior of the unit features herringbone flooring, stainless steel appliances, an accent wall and granite countertops making it luxurious and modern. With 1 bedroom plus a den, this unit offers flexibility and can be utilized as an additional living space or home office. Some highlights of this condominium is the 24/7 concierge service, security and a balcony with unobstructed views, providing residents with security and a private outdoor space to relax and enjoy the surroundings. With the amenities such as an indoor pool, guest suites, party room, gym, exercise room, gymnasium room, basketball court, massage therapy room, acupuncture room, open terrace and outdoor BBQ. This unit will not disappoint! (id:50886)
Property Details
| MLS® Number | C12073227 |
| Property Type | Single Family |
| Community Name | Waterfront Communities C1 |
| Amenities Near By | Park, Place Of Worship, Public Transit |
| Community Features | Pet Restrictions |
| Features | Elevator, Balcony, Carpet Free, In Suite Laundry |
| View Type | View |
Building
| Bathroom Total | 1 |
| Bedrooms Above Ground | 1 |
| Bedrooms Below Ground | 1 |
| Bedrooms Total | 2 |
| Amenities | Security/concierge, Exercise Centre, Recreation Centre, Storage - Locker |
| Appliances | Dishwasher, Dryer, Stove, Washer, Refrigerator |
| Cooling Type | Central Air Conditioning |
| Exterior Finish | Concrete |
| Fire Protection | Security Guard, Smoke Detectors |
| Flooring Type | Vinyl, Tile |
| Heating Fuel | Natural Gas |
| Heating Type | Forced Air |
| Size Interior | 600 - 699 Ft2 |
| Type | Apartment |
Parking
| Underground | |
| Garage |
Land
| Acreage | No |
| Land Amenities | Park, Place Of Worship, Public Transit |
Rooms
| Level | Type | Length | Width | Dimensions |
|---|---|---|---|---|
| Flat | Primary Bedroom | 3.66 m | 3.05 m | 3.66 m x 3.05 m |
| Flat | Den | 3.23 m | 3.17 m | 3.23 m x 3.17 m |
| Flat | Living Room | 5.79 m | 3.26 m | 5.79 m x 3.26 m |
| Flat | Dining Room | 5.79 m | 3.26 m | 5.79 m x 3.26 m |
| Flat | Kitchen | 2.74 m | 2.44 m | 2.74 m x 2.44 m |
Contact Us
Contact us for more information
Niveda Illandiraiyan
Salesperson
158 Main St North
Markham, Ontario L3P 1Y3
(905) 205-1600
(905) 205-1601
www.rlpassociates.ca/
Anuj Dogra
Broker
158 Main St North
Markham, Ontario L3P 1Y3
(905) 205-1600
(905) 205-1601
www.rlpassociates.ca/



























































































