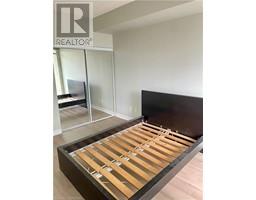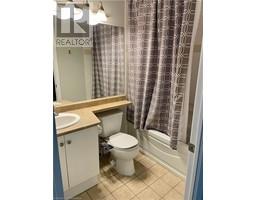3504 Hurontario Street Unit# 506 Mississauga, Ontario L5B 0B9
$2,900 MonthlyHeat, Electricity, Water
Welcome to effortless living in this spacious 2-bedroom, 2-bathroom suite located in one of Mississauga’s most desirable neighbourhood. This beautifully maintained unit features a functional open-concept layout, floor-to-ceiling windows that flood the space with natural light, and neutral finishes throughout. Perfect for any lifestyle. Enjoy a nice kitchen, generously sized bedrooms, and two full bathrooms designed for comfort and convenience. The best part? All utilities are included in the rent, offering truly stress-free living. Residents have access to fantastic building amenities including a concierge, gym, indoor pool, party room, and more. Ideally located just minutes from major highways, transit, and top-rated schools. Don’t miss this opportunity to live in a well-managed building with everything you need at your doorstep! (id:50886)
Property Details
| MLS® Number | 40723996 |
| Property Type | Single Family |
| Amenities Near By | Playground, Public Transit, Schools, Shopping |
| Features | Balcony |
| Parking Space Total | 1 |
Building
| Bathroom Total | 2 |
| Bedrooms Above Ground | 2 |
| Bedrooms Total | 2 |
| Amenities | Exercise Centre, Party Room |
| Appliances | Dishwasher, Dryer, Freezer, Microwave, Refrigerator, Stove, Washer |
| Basement Type | None |
| Construction Material | Concrete Block, Concrete Walls |
| Construction Style Attachment | Attached |
| Cooling Type | Central Air Conditioning |
| Exterior Finish | Concrete |
| Heating Fuel | Natural Gas |
| Heating Type | Forced Air |
| Stories Total | 1 |
| Size Interior | 1,000 Ft2 |
| Type | Apartment |
| Utility Water | Municipal Water |
Parking
| Underground | |
| Visitor Parking |
Land
| Access Type | Highway Access |
| Acreage | No |
| Land Amenities | Playground, Public Transit, Schools, Shopping |
| Sewer | Municipal Sewage System |
| Size Total Text | Unknown |
| Zoning Description | Ra5-16 |
Rooms
| Level | Type | Length | Width | Dimensions |
|---|---|---|---|---|
| Main Level | Kitchen | 10'11'' x 8'2'' | ||
| Main Level | Bedroom | 9'1'' x 8'11'' | ||
| Main Level | Primary Bedroom | 13'5'' x 10'7'' | ||
| Main Level | 3pc Bathroom | Measurements not available | ||
| Main Level | Full Bathroom | Measurements not available |
https://www.realtor.ca/real-estate/28251008/3504-hurontario-street-unit-506-mississauga
Contact Us
Contact us for more information
Solomon Akande
Salesperson
(647) 849-3180
675 Riverbend Dr., Unit B
Kitchener,, Ontario N2K 3S3
(866) 530-7737
(647) 849-3180
exprealty.ca/





























