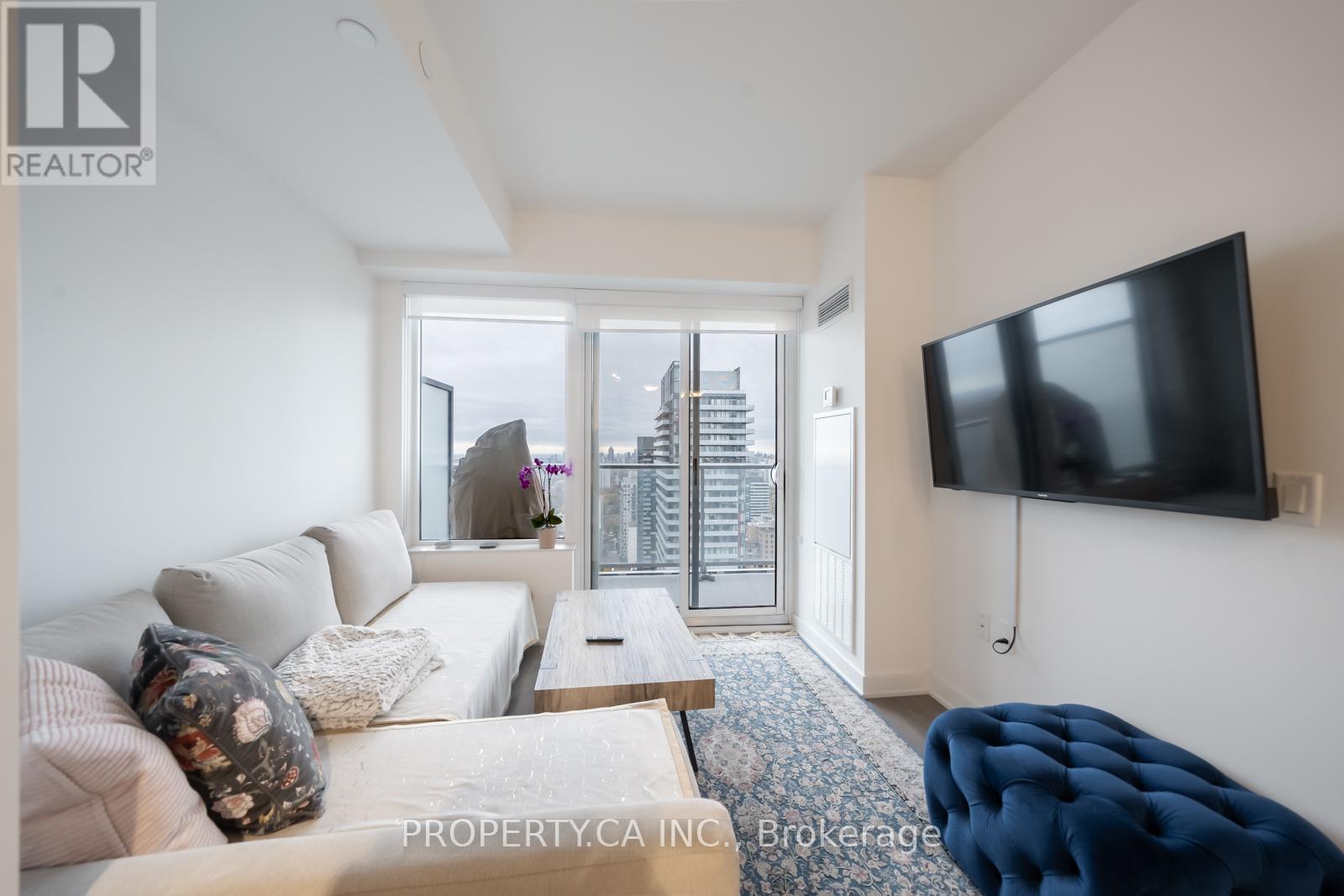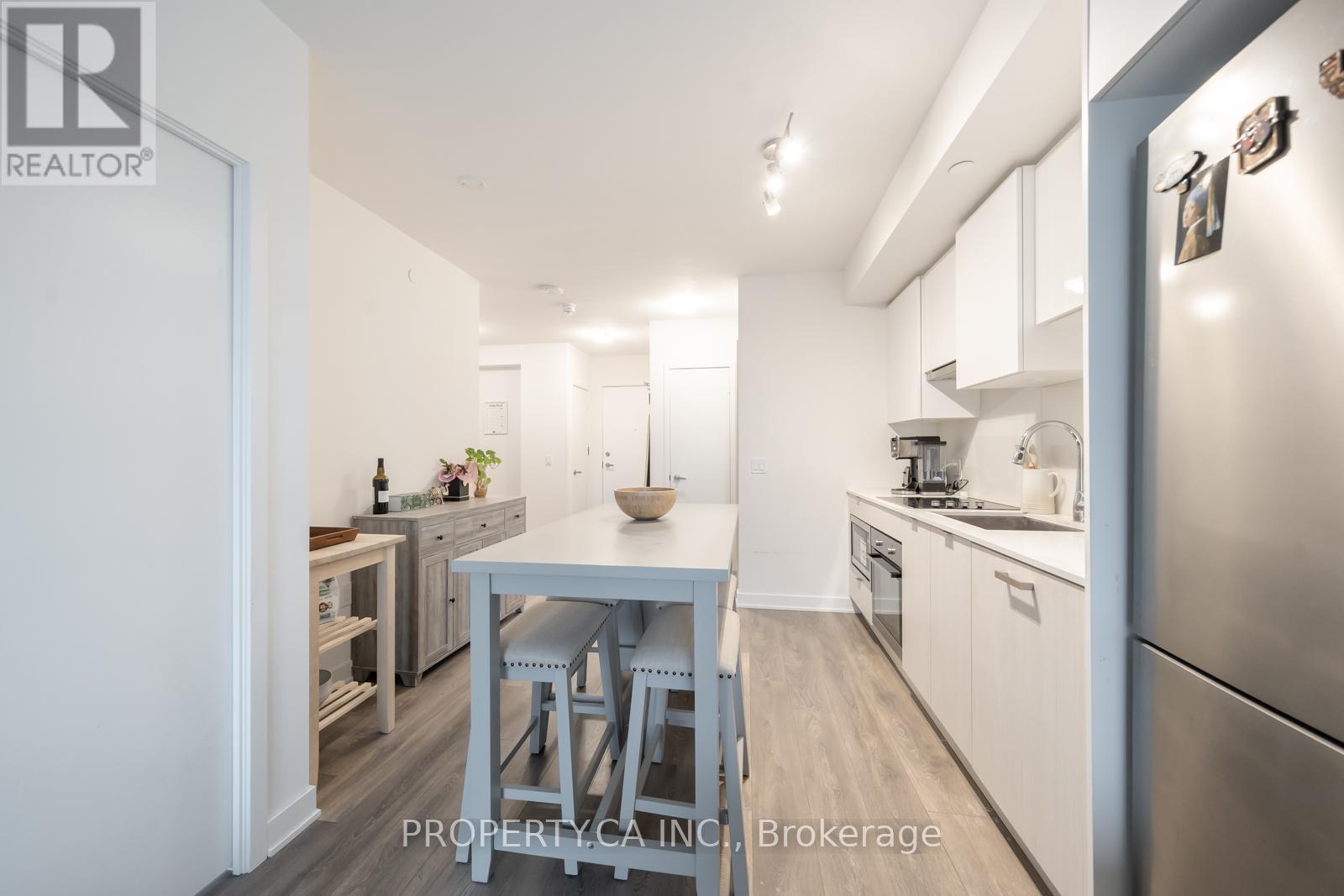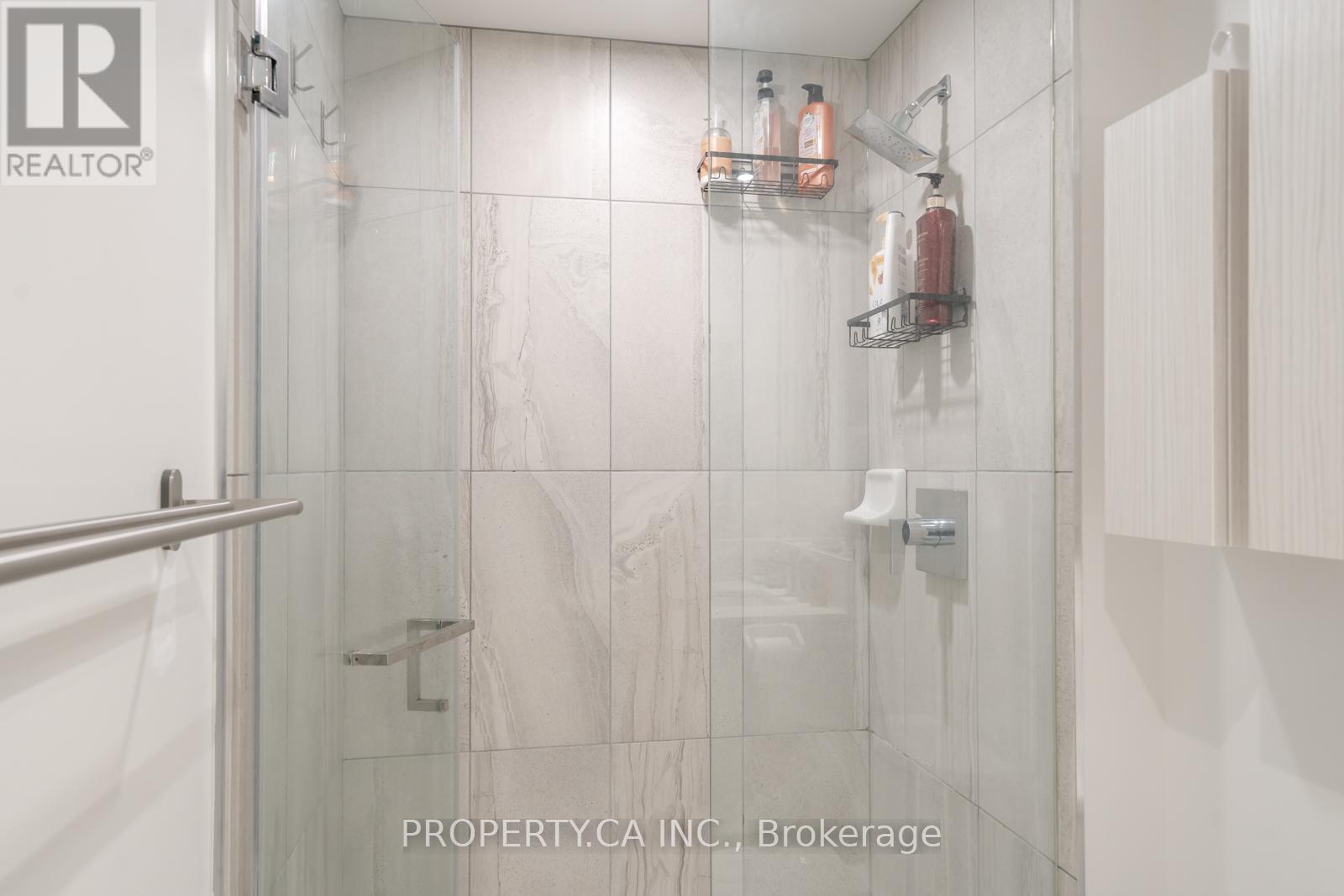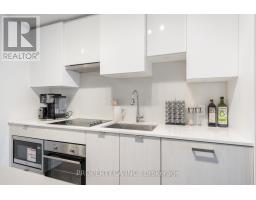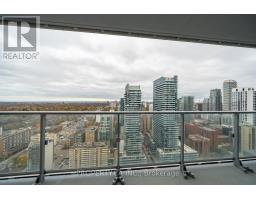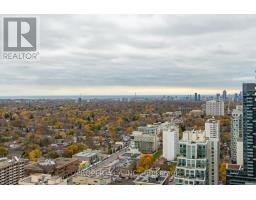3505 - 195 Redpath Avenue Toronto, Ontario M4P 0E4
$2,549 Monthly
Luxury Living with Stunning Views. Welcome to this stunning corner unit on the 35th floor, offering unobstructed panoramic south-facing views. This bright and spacious 1+1 bedroom unit comes with 2 washrooms and a locker. Located in a prime Yonge and Eglinton area, you're just steps away from the subway, vibrant shops, and restaurants.The buildings incredible amenities span over 18,000 sq. ft. indoors and 10,000 sq. ft. outdoors, including Pool, Amphitheater, Party Room, Fitness Centre, Massive Basketball Court **** EXTRAS **** Elf's, Cooktop, Oven, Microwave, Range Hood, Dishwasher, S/S Fridge, Washer And Dryer. Maintenance Fee Includes High-Speed Internet (id:50886)
Property Details
| MLS® Number | C10423723 |
| Property Type | Single Family |
| Community Name | Mount Pleasant West |
| AmenitiesNearBy | Park, Public Transit, Schools |
| CommunityFeatures | Pet Restrictions |
| Features | Balcony |
| PoolType | Outdoor Pool |
Building
| BathroomTotal | 2 |
| BedroomsAboveGround | 1 |
| BedroomsBelowGround | 1 |
| BedroomsTotal | 2 |
| Amenities | Security/concierge, Exercise Centre, Storage - Locker |
| CoolingType | Central Air Conditioning |
| ExteriorFinish | Concrete |
| FlooringType | Laminate |
| HeatingFuel | Natural Gas |
| HeatingType | Forced Air |
| SizeInterior | 599.9954 - 698.9943 Sqft |
| Type | Apartment |
Parking
| Underground |
Land
| Acreage | No |
| LandAmenities | Park, Public Transit, Schools |
Rooms
| Level | Type | Length | Width | Dimensions |
|---|---|---|---|---|
| Flat | Living Room | 3 m | 2.64 m | 3 m x 2.64 m |
| Flat | Dining Room | 2.77 m | 3.53 m | 2.77 m x 3.53 m |
| Flat | Kitchen | Measurements not available | ||
| Flat | Primary Bedroom | 2.9 m | 3.05 m | 2.9 m x 3.05 m |
| Flat | Den | 2.44 m | 2.44 m | 2.44 m x 2.44 m |
Interested?
Contact us for more information
Julian Kashani
Broker
36 Distillery Lane Unit 500
Toronto, Ontario M5A 3C4


