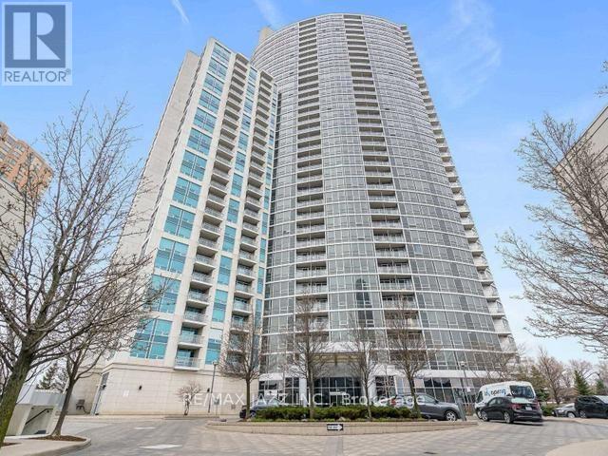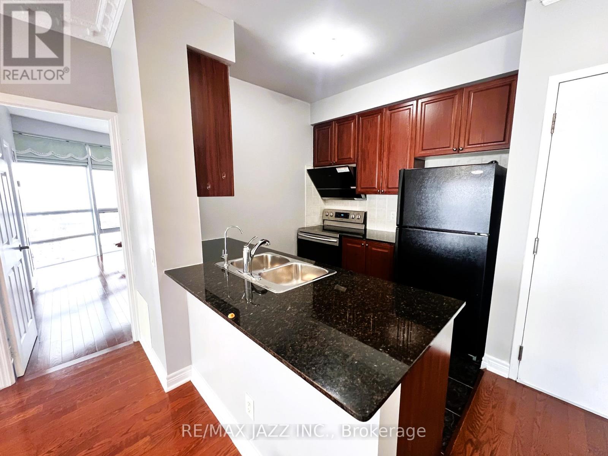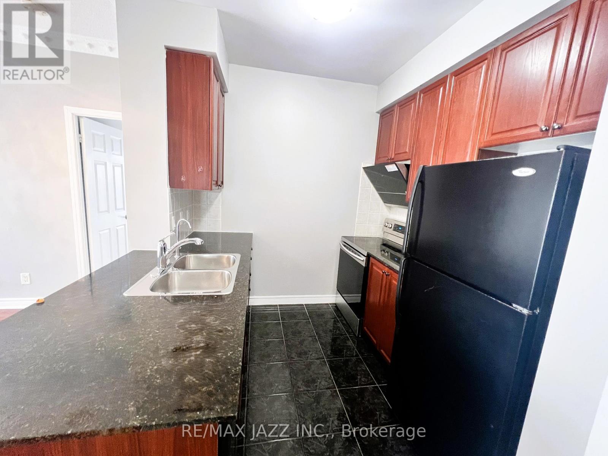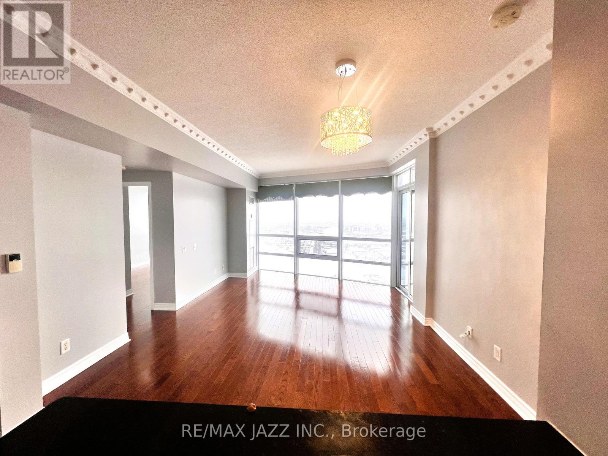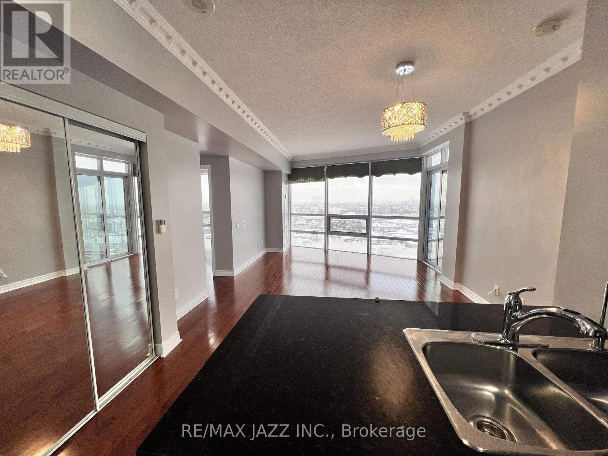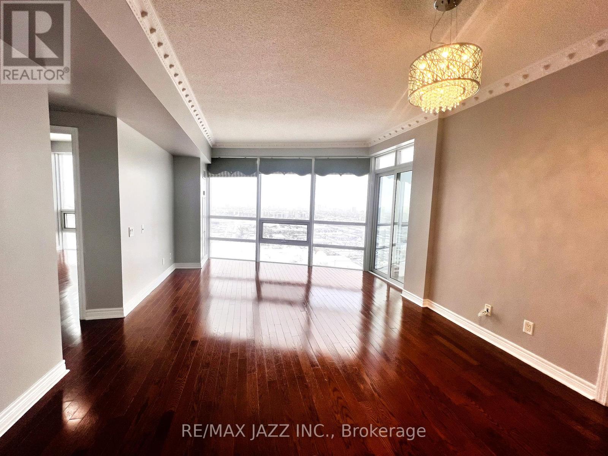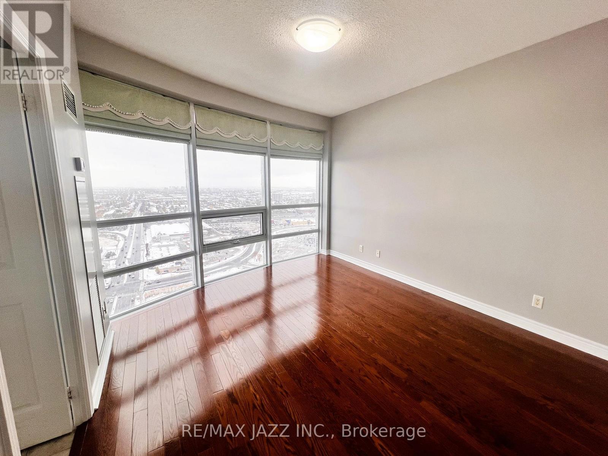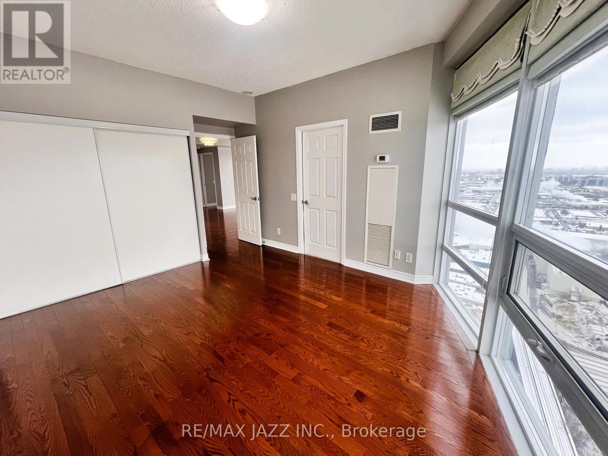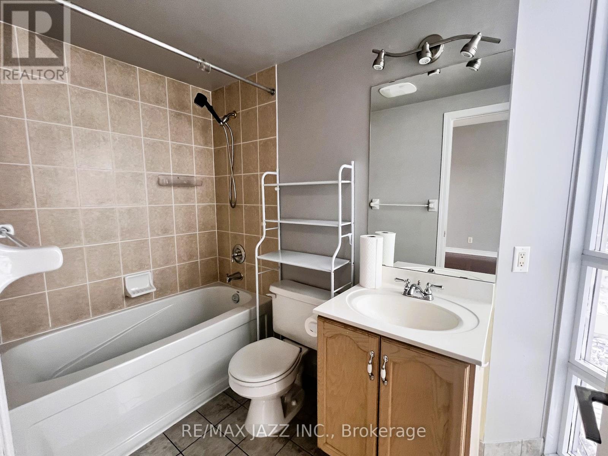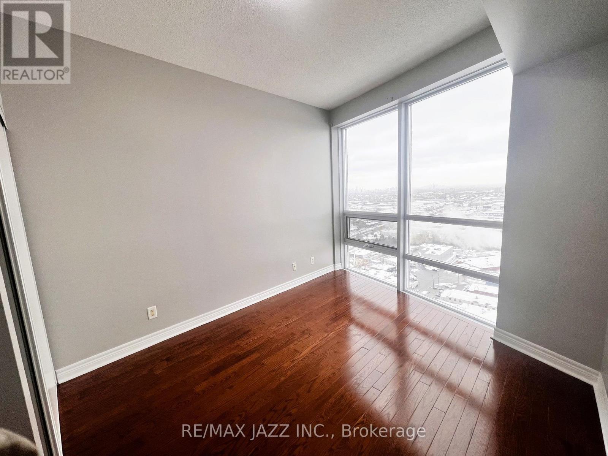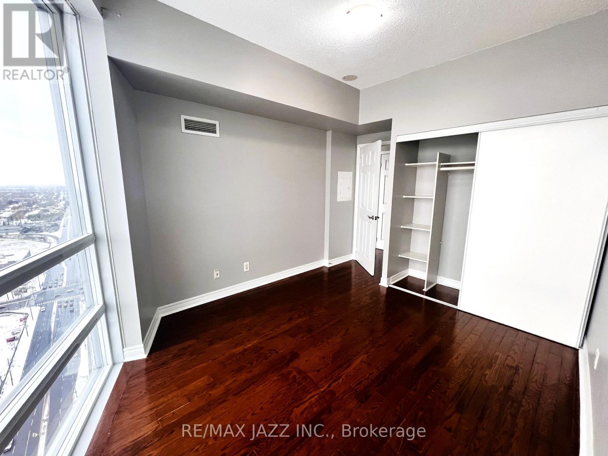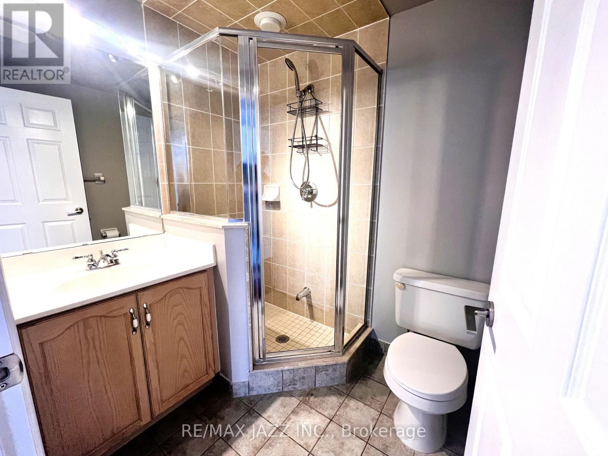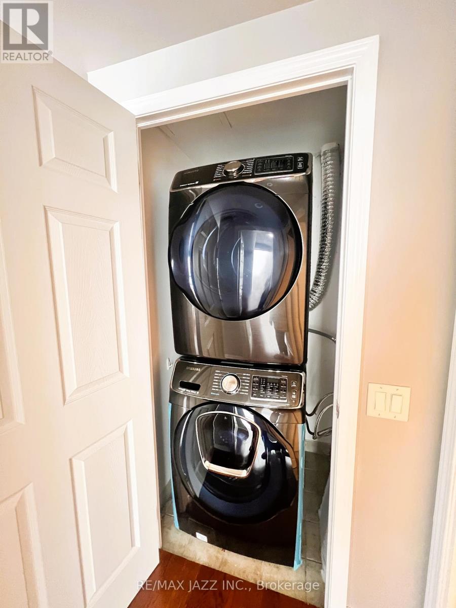3505 - 83 Borough Drive Toronto, Ontario M1P 5E4
$3,000 Monthly
Urban Elegance Meets Unbeatable Convenience! Welcome to the prestigious Tridel 360- a freshly painted, sun-drenched corner unit offering sweeping panoramic views from the 35th floor. This thoughtfully designed split 2-bedroom layout ensures privacy and comfort, perfect for professionals, downsizers, or small families. Located in the heart of Scarborough, you're just steps from Scarborough Town Centre, TTC, and minutes to Hwy 401 - making commuting and shopping a breeze. Enjoy resort-style amenities including a 24-hour concierge, indoor pool, fully equipped fitness centre, billiards lounge, party room, and more. Don't miss your chance to own a slice of luxury in one of the city's most connected neighbourhoods! (id:50886)
Property Details
| MLS® Number | E12546582 |
| Property Type | Single Family |
| Community Name | Bendale |
| Community Features | Pets Allowed With Restrictions |
| Features | Balcony, Carpet Free |
| Parking Space Total | 1 |
Building
| Bathroom Total | 3 |
| Bedrooms Above Ground | 2 |
| Bedrooms Total | 2 |
| Amenities | Fireplace(s), Separate Heating Controls |
| Basement Type | None |
| Cooling Type | Central Air Conditioning |
| Exterior Finish | Concrete |
| Fireplace Present | Yes |
| Foundation Type | Unknown |
| Heating Fuel | Natural Gas |
| Heating Type | Forced Air |
| Size Interior | 800 - 899 Ft2 |
| Type | Apartment |
Parking
| Underground | |
| Garage |
Land
| Acreage | No |
Rooms
| Level | Type | Length | Width | Dimensions |
|---|---|---|---|---|
| Ground Level | Living Room | 5.79 m | 3.9 m | 5.79 m x 3.9 m |
| Ground Level | Dining Room | 5.79 m | 3.9 m | 5.79 m x 3.9 m |
| Ground Level | Kitchen | 3.27 m | 3.27 m | 3.27 m x 3.27 m |
| Ground Level | Primary Bedroom | 3.95 m | 3.65 m | 3.95 m x 3.65 m |
| Ground Level | Bedroom 2 | 3.34 m | 3.04 m | 3.34 m x 3.04 m |
https://www.realtor.ca/real-estate/29105278/3505-83-borough-drive-toronto-bendale-bendale
Contact Us
Contact us for more information
Irina Roudenko
Salesperson
www.roudenkohomes.com/
www.facebook.com/irinaroudenkomaxjazz
21 Drew Street
Oshawa, Ontario L1H 4Z7
(905) 728-1600
(905) 436-1745

