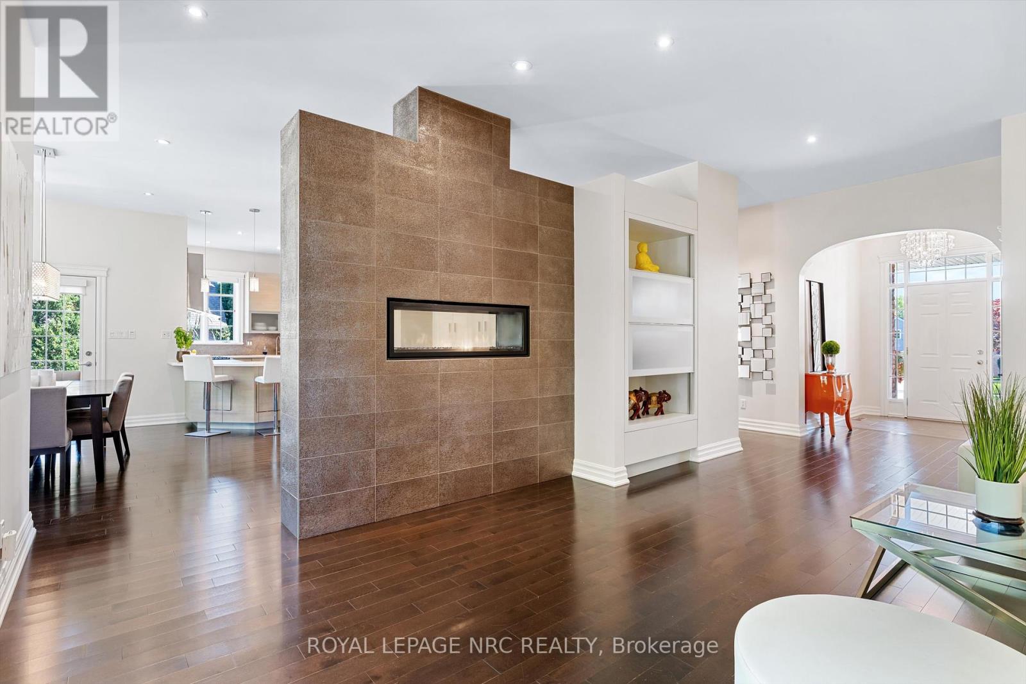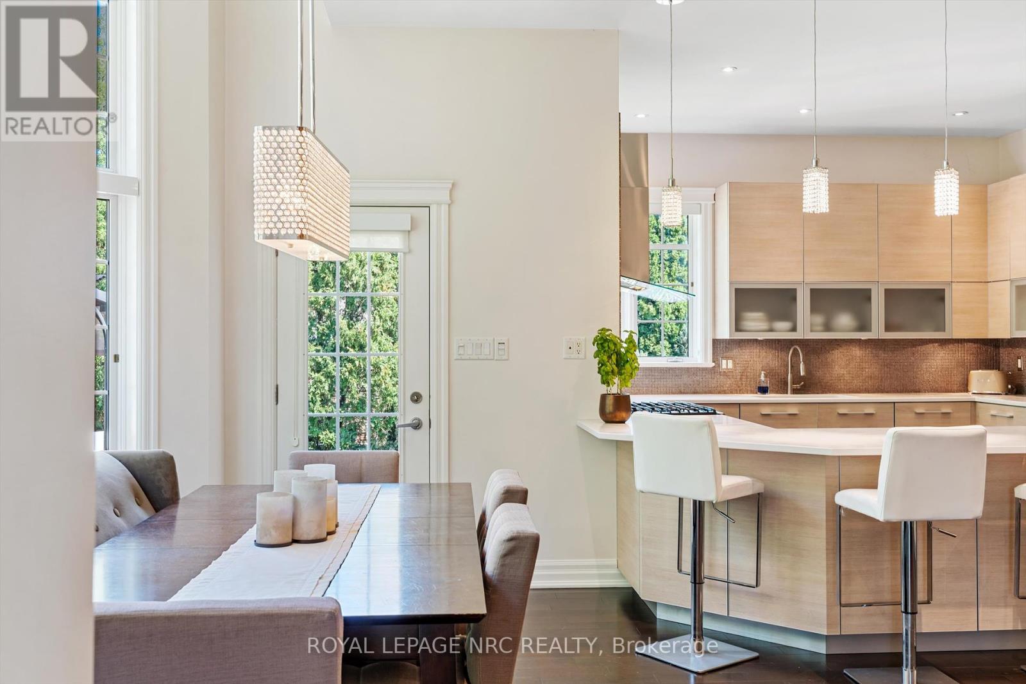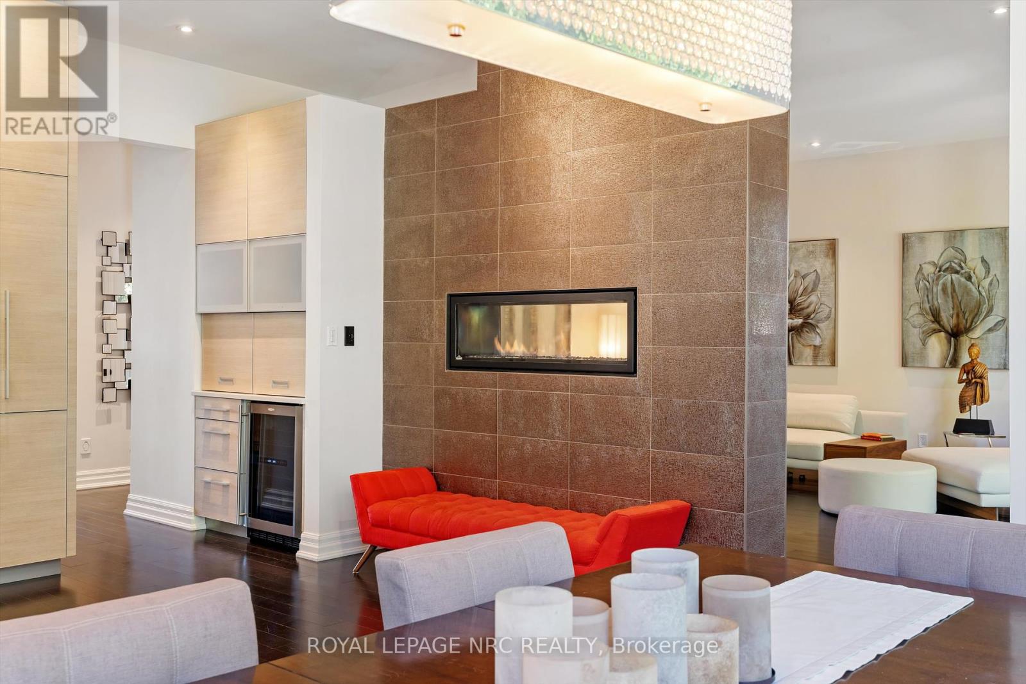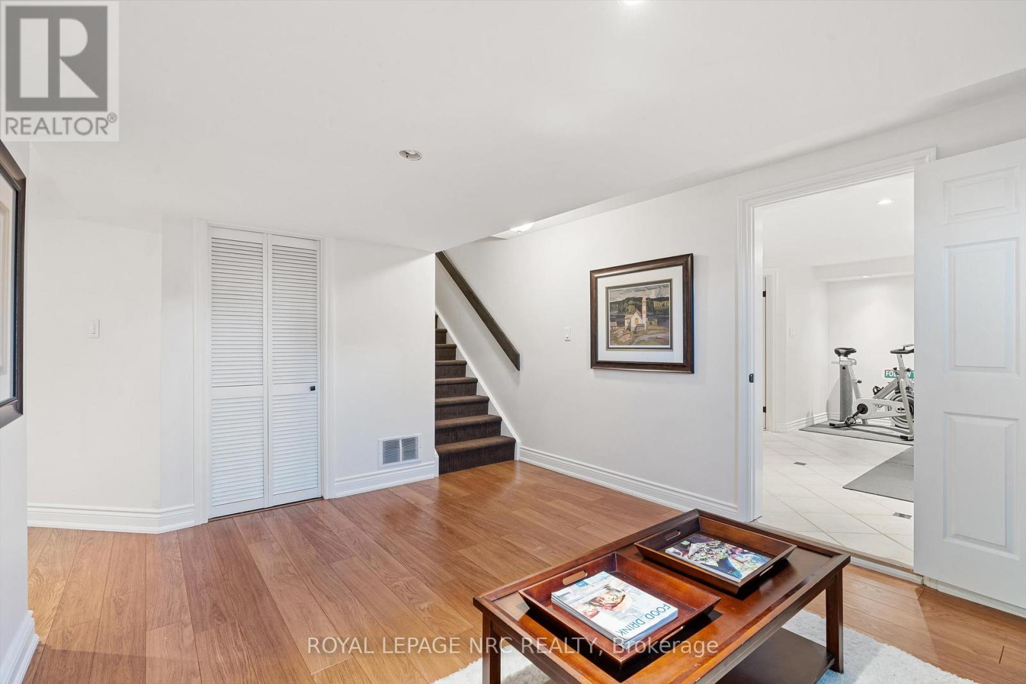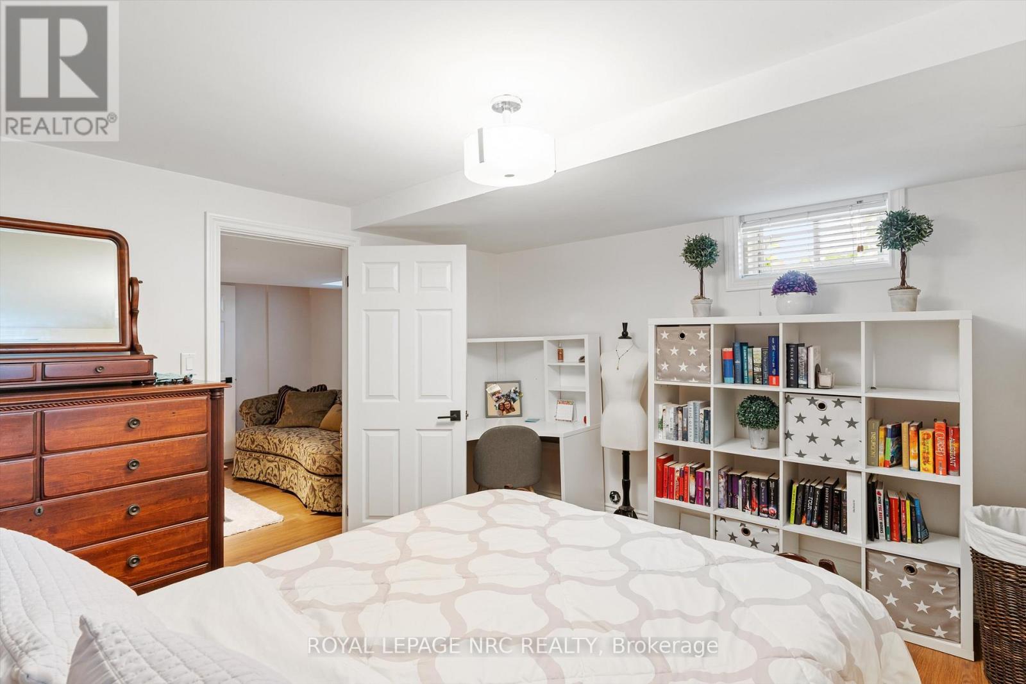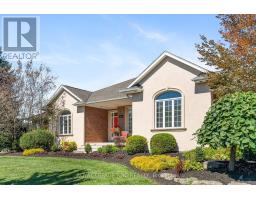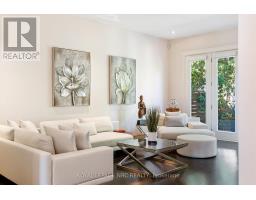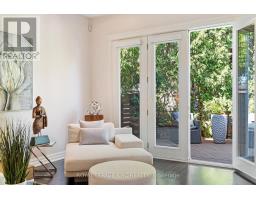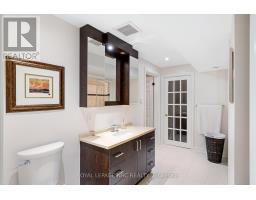3505 Matthews Drive Niagara Falls, Ontario L2H 2Z4
$1,688,000
A stunning bungalow beautifully updated and located in the sought-after neighborhood of Mt. Carmel. Modern open concept luxury with 10 ft. ceilings, hardwood floors, custom details and large window light welcome all to a magazine perfect home. A large bright gourmet kitchen with beautiful quartz countertops, custom cabinetry, premium appliances, wine fridge, coffee station and double sided fireplace lend to a home designed for entertaining. An elegant master bedroom features a dream ensuite and walk-in closet. With too many features to list, this 2400 sq. ft. of main floor space also boasts an equal amount of finished lower living space including a huge recreation room with fireplace, 2 additional bedrooms, walk-in steam shower and large bright exercise room and additional (in law potential) entrance. (id:50886)
Property Details
| MLS® Number | X12198113 |
| Property Type | Single Family |
| Community Name | 208 - Mt. Carmel |
| Equipment Type | Water Heater |
| Parking Space Total | 5 |
| Rental Equipment Type | Water Heater |
Building
| Bathroom Total | 4 |
| Bedrooms Above Ground | 3 |
| Bedrooms Below Ground | 2 |
| Bedrooms Total | 5 |
| Appliances | Central Vacuum, Dryer, Microwave, Stove, Washer, Wine Fridge, Refrigerator |
| Architectural Style | Bungalow |
| Basement Development | Finished |
| Basement Type | N/a (finished) |
| Construction Style Attachment | Detached |
| Cooling Type | Central Air Conditioning |
| Exterior Finish | Brick Veneer |
| Fire Protection | Alarm System |
| Fireplace Present | Yes |
| Fireplace Total | 2 |
| Foundation Type | Concrete |
| Half Bath Total | 1 |
| Heating Fuel | Natural Gas |
| Heating Type | Forced Air |
| Stories Total | 1 |
| Size Interior | 2,000 - 2,500 Ft2 |
| Type | House |
| Utility Water | Municipal Water |
Parking
| Attached Garage | |
| Garage |
Land
| Acreage | No |
| Sewer | Sanitary Sewer |
| Size Depth | 161 Ft ,4 In |
| Size Frontage | 73 Ft ,9 In |
| Size Irregular | 73.8 X 161.4 Ft |
| Size Total Text | 73.8 X 161.4 Ft |
Rooms
| Level | Type | Length | Width | Dimensions |
|---|---|---|---|---|
| Lower Level | Bedroom 4 | 3.73 m | 3.53 m | 3.73 m x 3.53 m |
| Lower Level | Bedroom 5 | 4.72 m | 4.11 m | 4.72 m x 4.11 m |
| Lower Level | Recreational, Games Room | 14.63 m | 8.23 m | 14.63 m x 8.23 m |
| Lower Level | Exercise Room | 5.13 m | 3.33 m | 5.13 m x 3.33 m |
| Main Level | Kitchen | 4.57 m | 3.96 m | 4.57 m x 3.96 m |
| Main Level | Dining Room | 6.71 m | 3.35 m | 6.71 m x 3.35 m |
| Main Level | Living Room | 6.05 m | 4.86 m | 6.05 m x 4.86 m |
| Main Level | Primary Bedroom | 4.19 m | 4.44 m | 4.19 m x 4.44 m |
| Main Level | Bedroom 2 | 3.3 m | 3.58 m | 3.3 m x 3.58 m |
| Main Level | Bedroom 3 | 3.61 m | 3.3 m | 3.61 m x 3.3 m |
| Main Level | Office | 3.96 m | 3.67 m | 3.96 m x 3.67 m |
| Main Level | Laundry Room | 4.51 m | 2.71 m | 4.51 m x 2.71 m |
Contact Us
Contact us for more information
Carm Dix
Salesperson
33 Maywood Ave
St. Catharines, Ontario L2R 1C5
(905) 688-4561
www.nrcrealty.ca/











