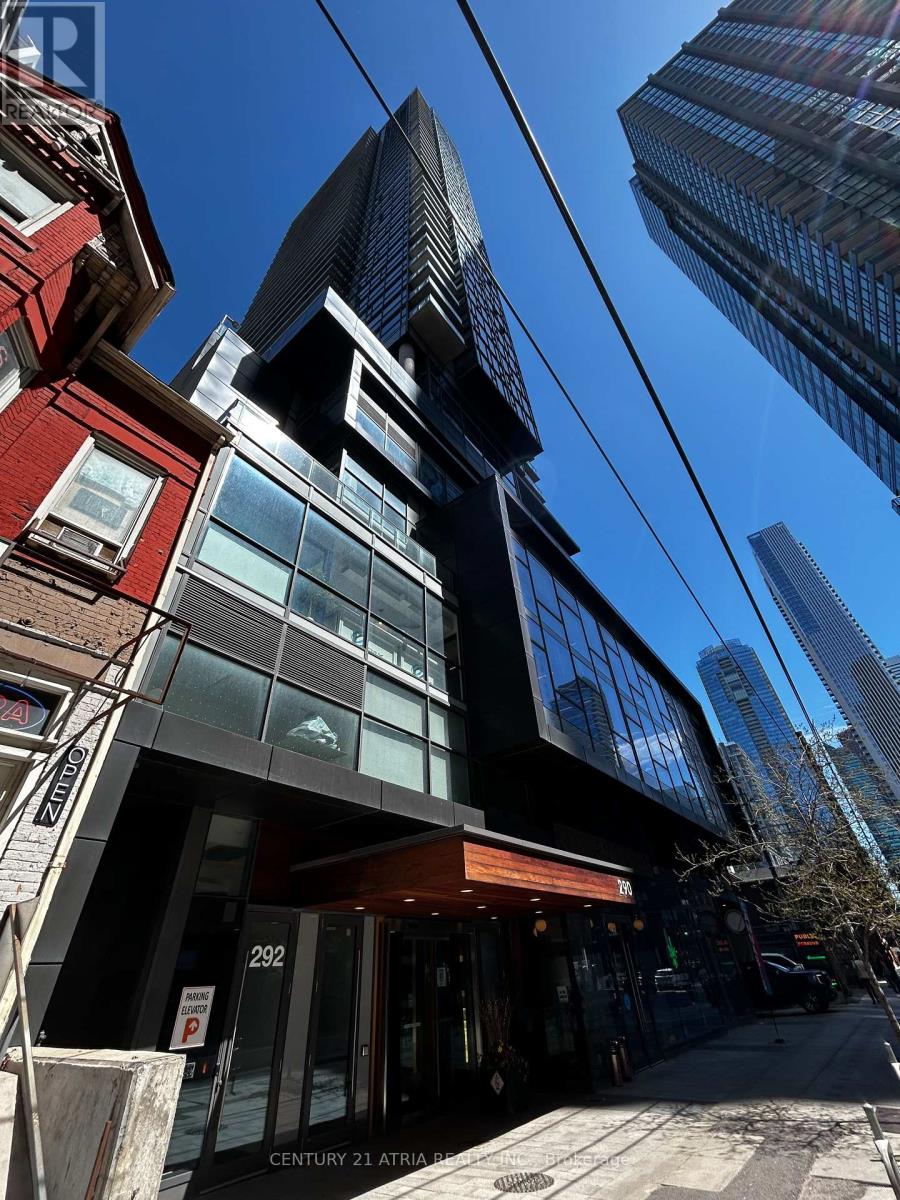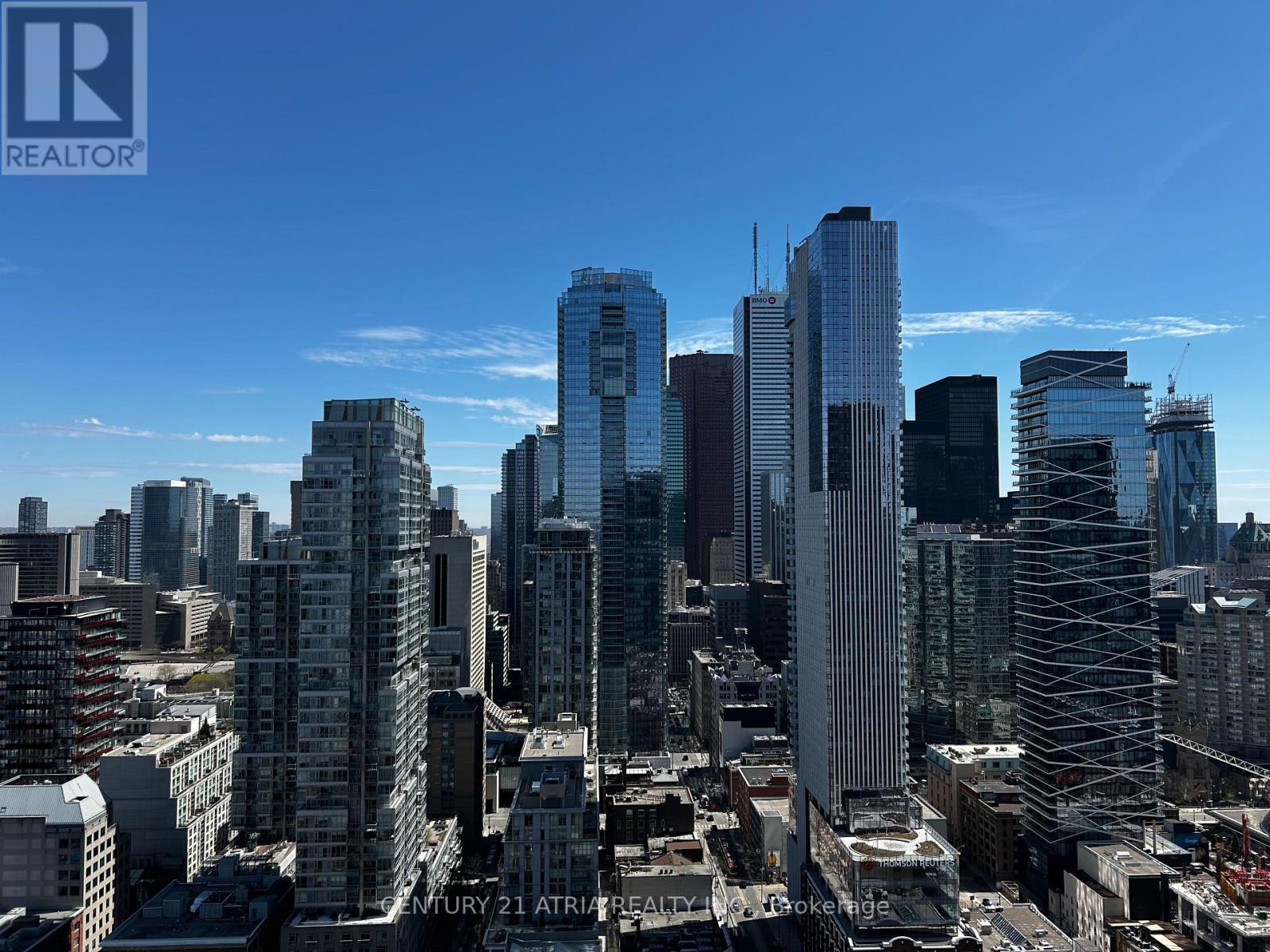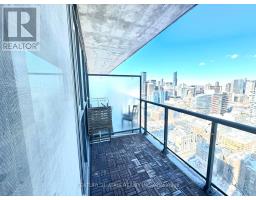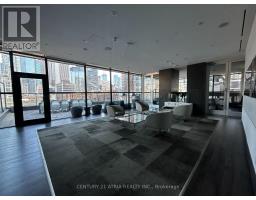3507 - 290 Adelaide Street Toronto, Ontario M5V 1P6
$2,650 Monthly
Located in the heart of Toronto's Entertainment District, welcome to The Bond! 539 sq ft, 1+1 bed, den 1 bath, with unobstructed east view overlooking the downtown core. Located right at Adelaide/John with wide balcony that takes in all the views. Luxury finishes, Laminate Floors, 9 Ft Ceiling, Floor To Ceiling Windows, Built-In Kitchen Appliances, Stone Counters, Great Amenities. Steps To P.A.T.H. System with access to key offices, shopping, and services! TIFF and excellent restaurants, TTC, CN Tower, Scotiabank Arena, Rogers Centre & Ripley's Aquarium in the area make it an exciting place to be! Walking Distance To Waterfront, Business, Fashion, Sports, Cultural & Shopping Centres. Close To U Of T & Island Airport. (id:50886)
Property Details
| MLS® Number | C12110218 |
| Property Type | Single Family |
| Community Name | Waterfront Communities C1 |
| Community Features | Pets Not Allowed |
| Features | Balcony, Carpet Free, In Suite Laundry |
| View Type | City View |
Building
| Bathroom Total | 1 |
| Bedrooms Above Ground | 1 |
| Bedrooms Total | 1 |
| Age | 6 To 10 Years |
| Amenities | Separate Electricity Meters |
| Appliances | Range, Dishwasher, Dryer, Microwave, Stove, Washer, Window Coverings, Refrigerator |
| Cooling Type | Central Air Conditioning, Ventilation System |
| Exterior Finish | Concrete |
| Flooring Type | Hardwood |
| Heating Fuel | Natural Gas |
| Heating Type | Forced Air |
| Size Interior | 500 - 599 Ft2 |
| Type | Apartment |
Parking
| No Garage |
Land
| Acreage | No |
Rooms
| Level | Type | Length | Width | Dimensions |
|---|---|---|---|---|
| Flat | Dining Room | 4.75 m | 2.7 m | 4.75 m x 2.7 m |
| Flat | Living Room | 3.12 m | 2.9 m | 3.12 m x 2.9 m |
| Flat | Primary Bedroom | 10.58 m | 2.7 m | 10.58 m x 2.7 m |
| Flat | Den | 2.13 m | 2.12 m | 2.13 m x 2.12 m |
Contact Us
Contact us for more information
Stanley Chung
Salesperson
501 Queen St W #200
Toronto, Ontario M5V 2B4
(416) 203-8838
(416) 203-8885
HTTP://www.century21atria.com





























