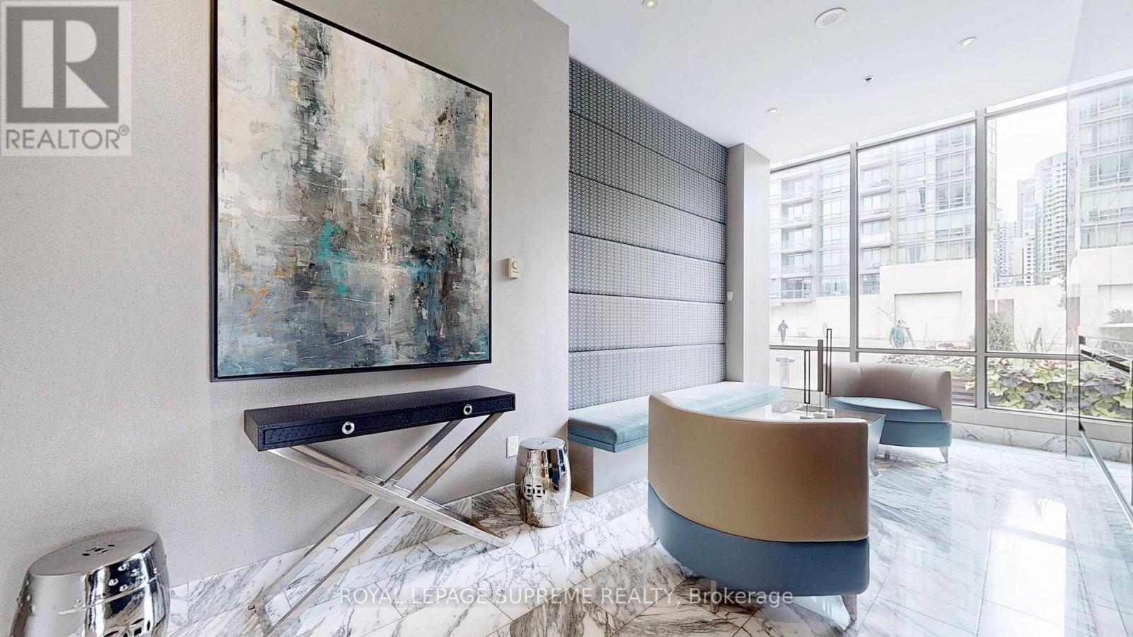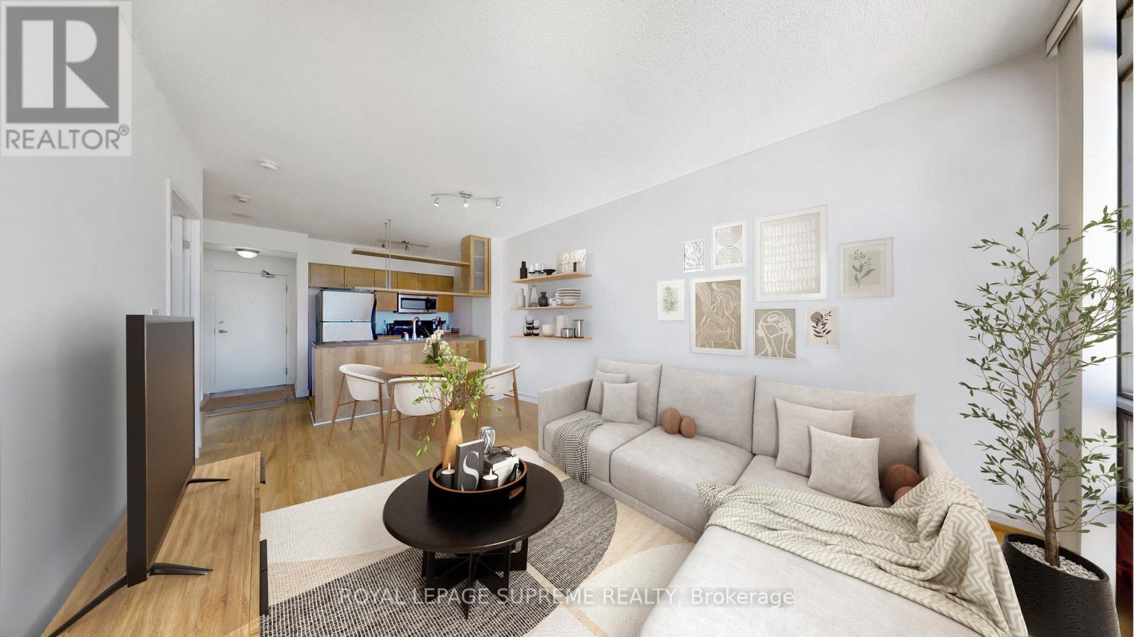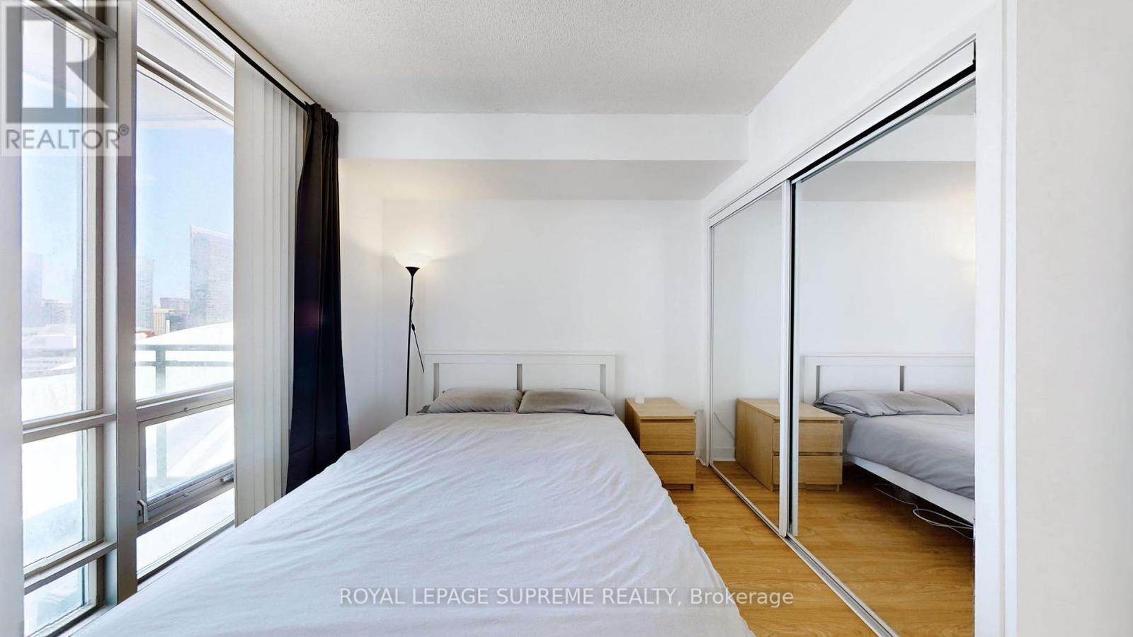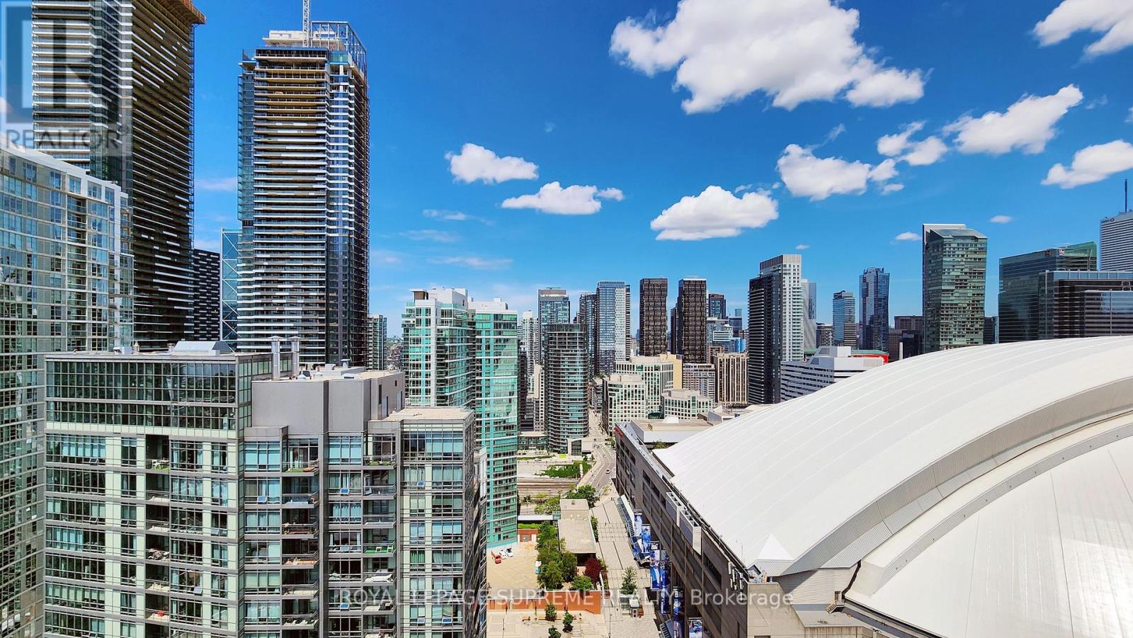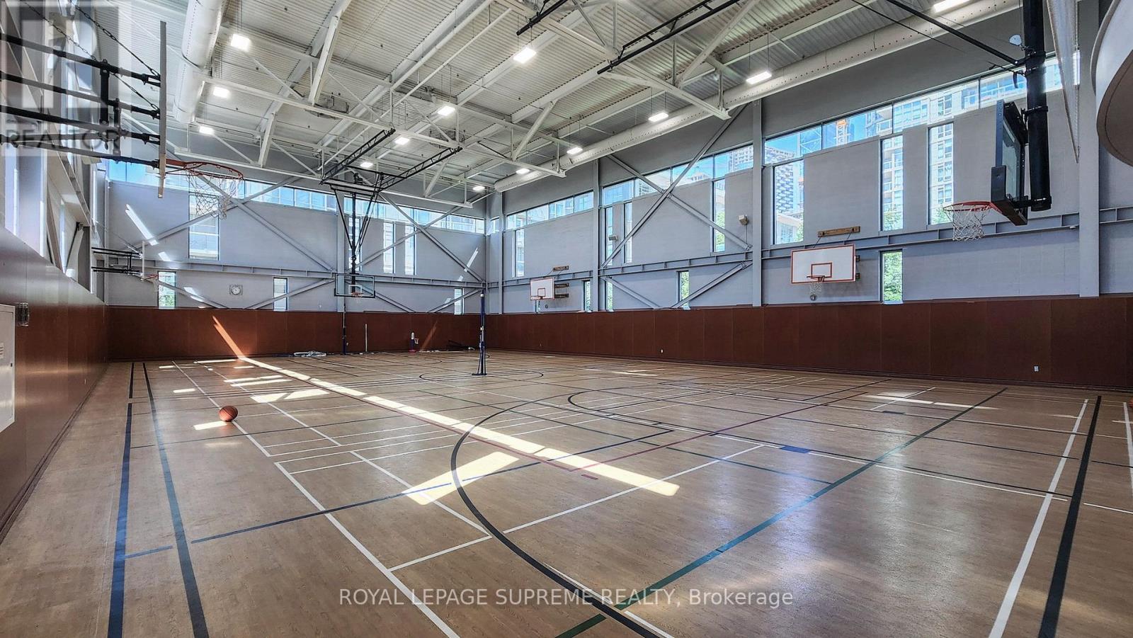3509 - 5 Mariner Terrace Toronto, Ontario M5V 3V6
$615,000Maintenance, Heat, Electricity, Water, Common Area Maintenance, Insurance, Parking
$521.14 Monthly
Maintenance, Heat, Electricity, Water, Common Area Maintenance, Insurance, Parking
$521.14 MonthlyWelcome to your urban oasis on the 35th floor! This chic and modern 1-bedroom condo offers a harmonious blend of comfort, convenience, and breathtaking views. Situated in the heart of Toronto, this gem is perfect for those who crave the pulse of city life while savoring serene moments high above the bustling streets. Enjoy a free Jays game from the comfort of your balcony with a birds eye view of Rogers Centre field. TTC, UP Express to airport, Shops, Restaurants, Pubs, CN Tower, Steam Whistle Brewery and Ripley's Aquarium all outside your front door. Don't miss out on this rare opportunity to own a piece of Toronto's skyline. Schedule your private viewing today! **** EXTRAS **** Parking, locker, huge fitness facilities including, full basketball court, indoor pool, tennis court, squash court, bowling, weight room, Super club fitness center. (id:50886)
Property Details
| MLS® Number | C9372243 |
| Property Type | Single Family |
| Community Name | Waterfront Communities C1 |
| AmenitiesNearBy | Beach, Marina, Park, Public Transit |
| CommunityFeatures | Pet Restrictions |
| Features | Balcony |
| ParkingSpaceTotal | 1 |
| PoolType | Indoor Pool |
| Structure | Squash & Raquet Court, Tennis Court |
| WaterFrontType | Waterfront |
Building
| BathroomTotal | 1 |
| BedroomsAboveGround | 1 |
| BedroomsTotal | 1 |
| Amenities | Security/concierge, Exercise Centre, Visitor Parking, Storage - Locker |
| Appliances | Dishwasher, Dryer, Oven, Refrigerator, Washer, Window Coverings |
| CoolingType | Central Air Conditioning |
| ExteriorFinish | Concrete |
| FlooringType | Ceramic, Laminate |
| FoundationType | Concrete |
| HeatingFuel | Natural Gas |
| HeatingType | Forced Air |
| SizeInterior | 499.9955 - 598.9955 Sqft |
| Type | Apartment |
Parking
| Underground |
Land
| Acreage | No |
| LandAmenities | Beach, Marina, Park, Public Transit |
Rooms
| Level | Type | Length | Width | Dimensions |
|---|---|---|---|---|
| Ground Level | Kitchen | 2.44 m | 2.38 m | 2.44 m x 2.38 m |
| Ground Level | Living Room | 5.15 m | 3.29 m | 5.15 m x 3.29 m |
| Ground Level | Dining Room | 5.15 m | 3.29 m | 5.15 m x 3.29 m |
| Ground Level | Primary Bedroom | 2.84 m | 2.72 m | 2.84 m x 2.72 m |
Interested?
Contact us for more information
Ki Kim
Salesperson
110 Weston Rd
Toronto, Ontario M6N 0A6






