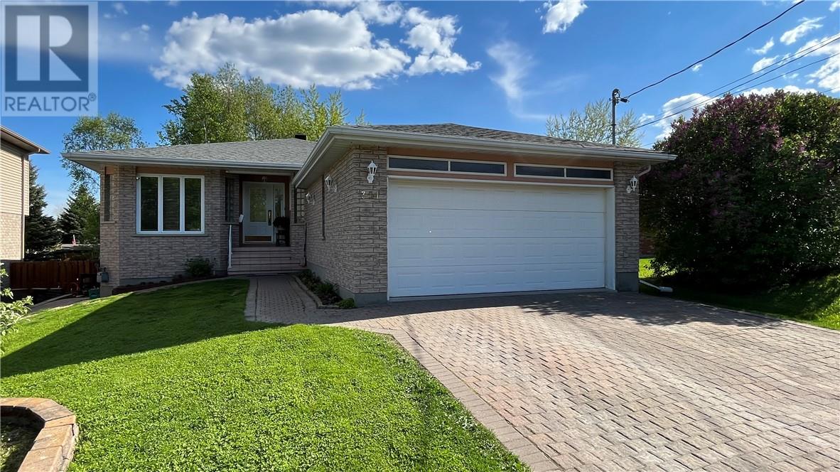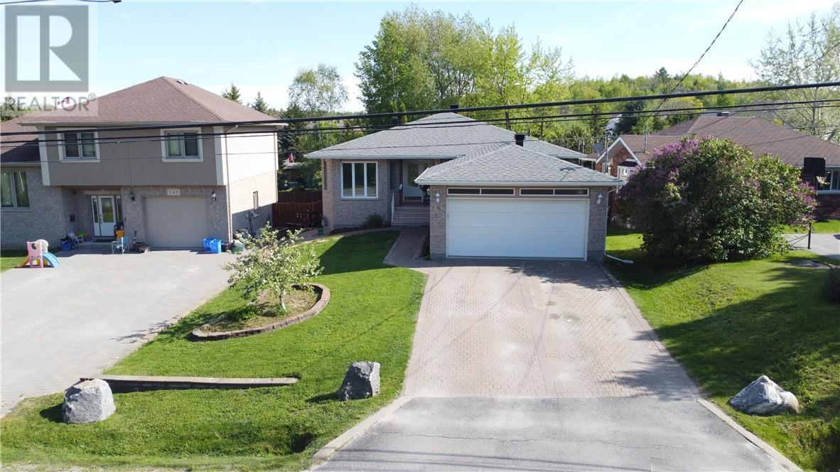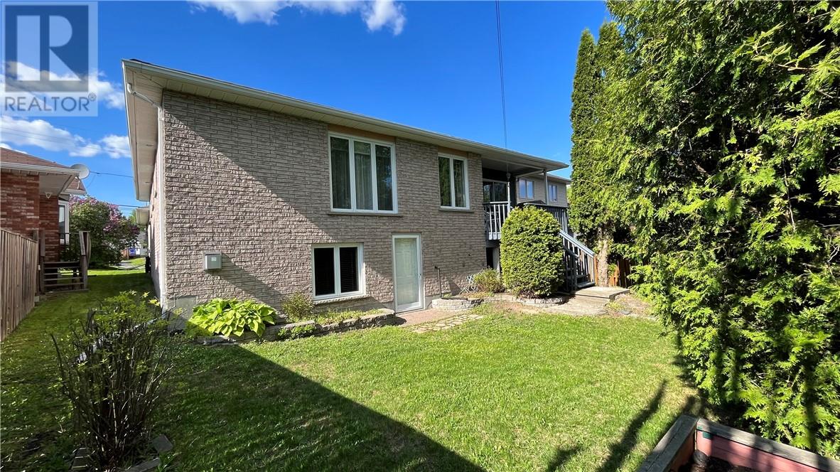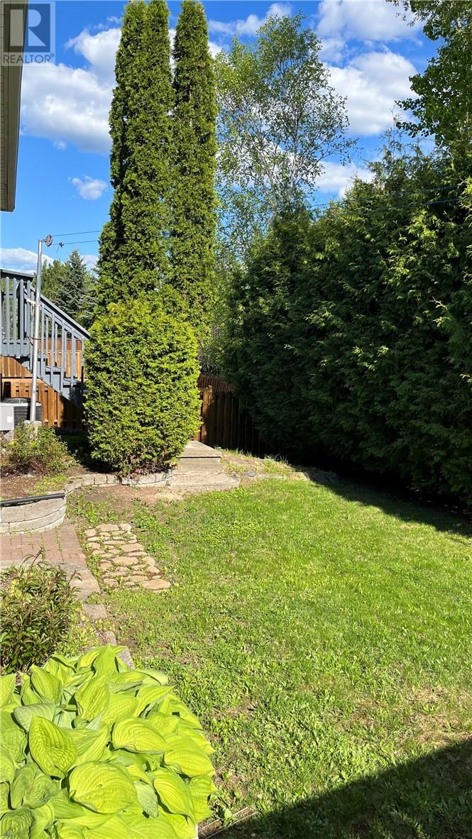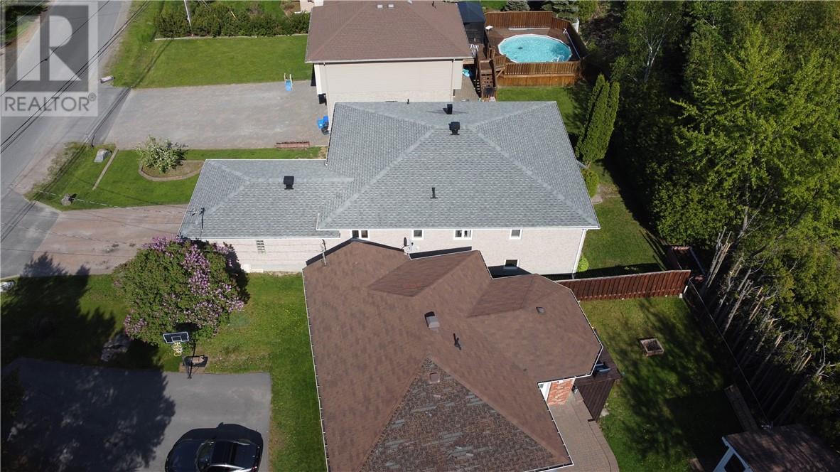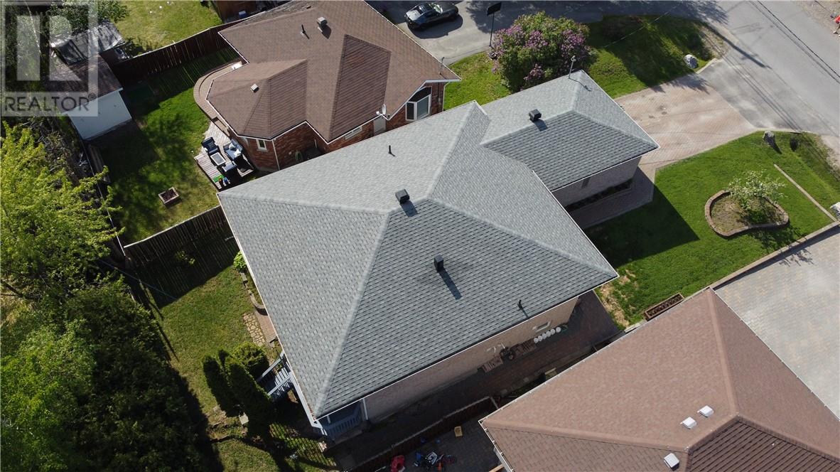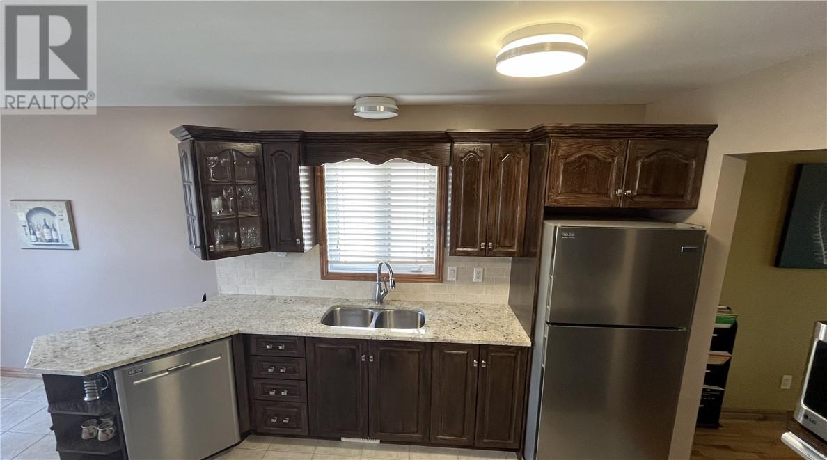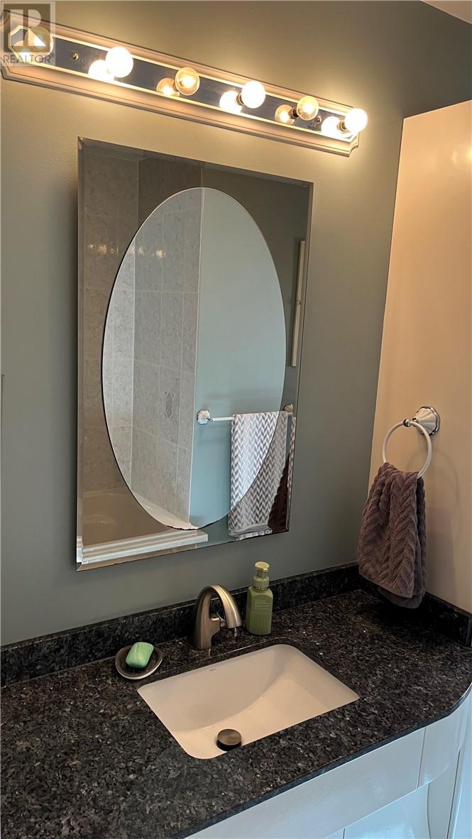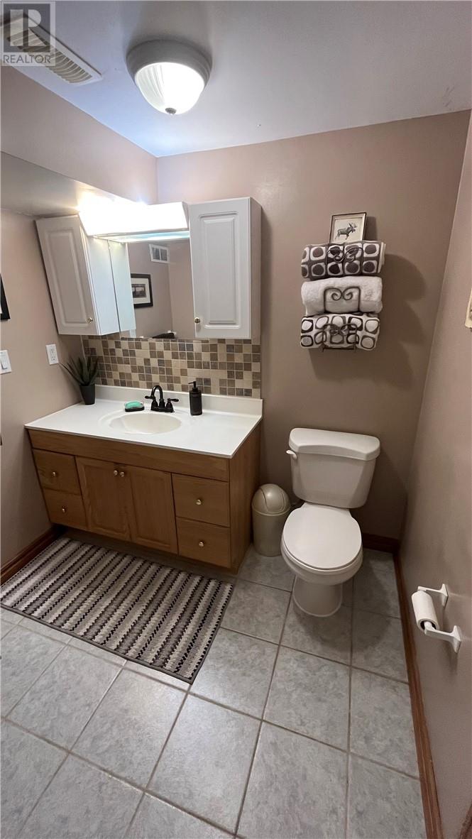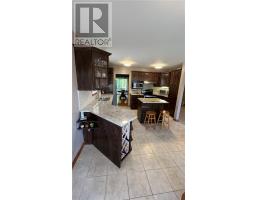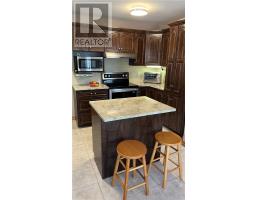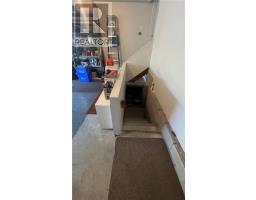351 Ester Street Sudbury, Ontario P3E 5C5
$749,900
Wait until you see this home in the South End of Sudbury. This home has 3+1 bedrooms and 3 bathrooms and a 20X24 double car garage. The property has great curb appeal as the exterior of the home is brick and the driveway has interlock bricks. The home boasts shinny hardwood floors, beautiful wood trim throughout and updated kitchen counter tops. The master bedroom has an ensuite bathroom and also has a large walk in closet. The laundry room is on the main floor for your convenience. This home has everything you could want at a price that will make you smile. Call and make your appointment to see this home today! (id:50886)
Property Details
| MLS® Number | 2122556 |
| Property Type | Single Family |
| Amenities Near By | Golf Course, Hospital, Public Transit, Shopping |
| Equipment Type | None |
| Rental Equipment Type | None |
Building
| Bathroom Total | 3 |
| Bedrooms Total | 4 |
| Basement Type | Partial |
| Cooling Type | Central Air Conditioning |
| Exterior Finish | Brick |
| Fireplace Fuel | Gas |
| Fireplace Present | Yes |
| Fireplace Total | 1 |
| Fireplace Type | Conventional |
| Flooring Type | Hardwood, Tile, Carpeted |
| Foundation Type | Block |
| Heating Type | Forced Air |
| Roof Material | Asphalt Shingle |
| Roof Style | Unknown |
| Type | House |
| Utility Water | Municipal Water |
Parking
| Attached Garage |
Land
| Access Type | Year-round Access |
| Acreage | No |
| Land Amenities | Golf Course, Hospital, Public Transit, Shopping |
| Sewer | Municipal Sewage System |
| Size Total Text | 4,051 - 7,250 Sqft |
| Zoning Description | R1 |
Rooms
| Level | Type | Length | Width | Dimensions |
|---|---|---|---|---|
| Basement | 3pc Bathroom | 6'6"" x 8'6"" | ||
| Main Level | Bathroom | 7'9""11' | ||
| Main Level | Laundry Room | 6""8"" x 8'7"" | ||
| Main Level | 3pc Ensuite Bath | 5'6"" x 7' | ||
| Main Level | Bedroom | 10' x 11' | ||
| Main Level | Bedroom | 9'10"" x 11 | ||
| Main Level | Primary Bedroom | 11'8"" x 15'6"" | ||
| Main Level | Living Room/dining Room | 16'4"" x 18'3"" | ||
| Main Level | Eat In Kitchen | 11' x 21' | ||
| Main Level | Foyer | 6' x 9'9"" |
https://www.realtor.ca/real-estate/28376618/351-ester-street-sudbury
Contact Us
Contact us for more information
Adam Gross
Salesperson
1107 Auger Ave
Sudbury, Ontario P3A 4B1
(705) 524-5600
www.rlteam.ca/

