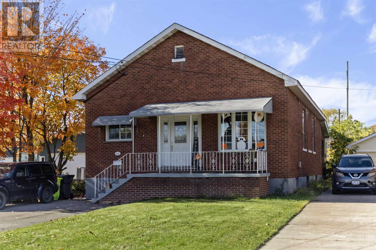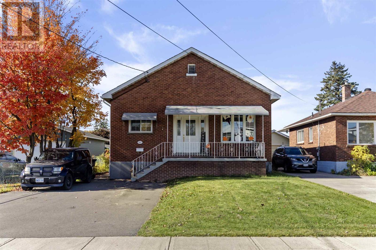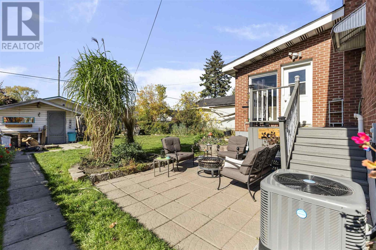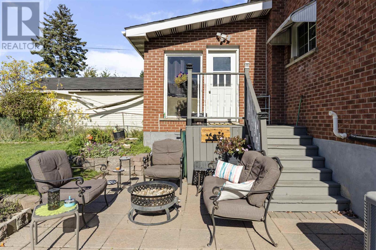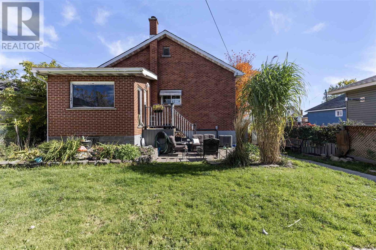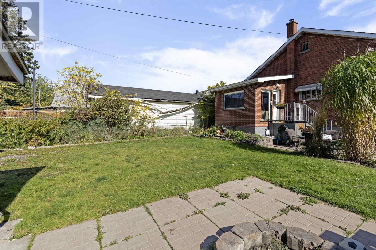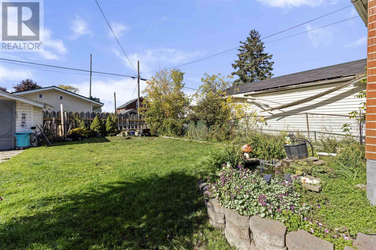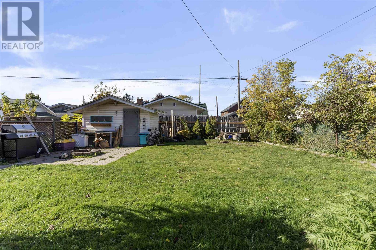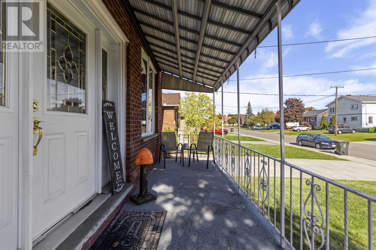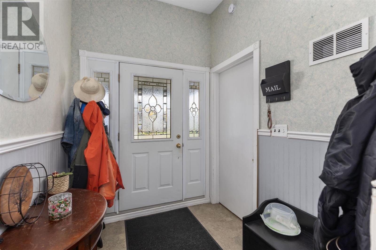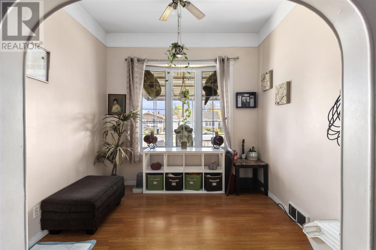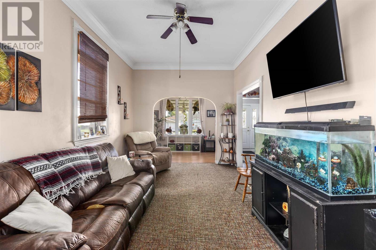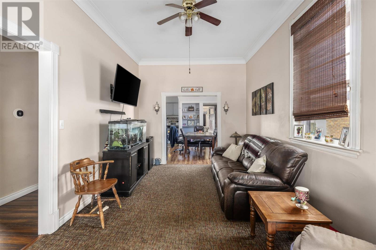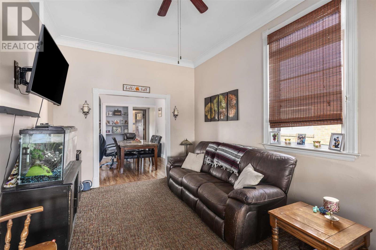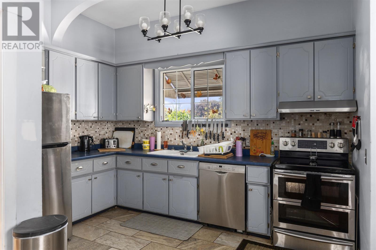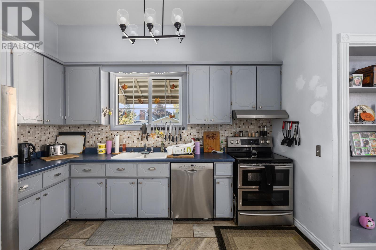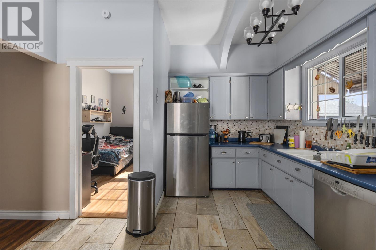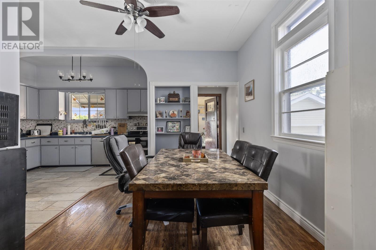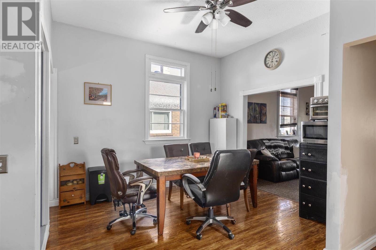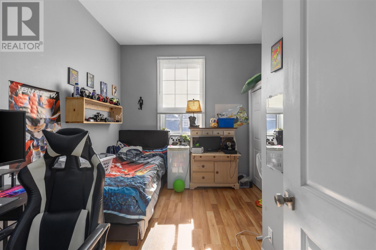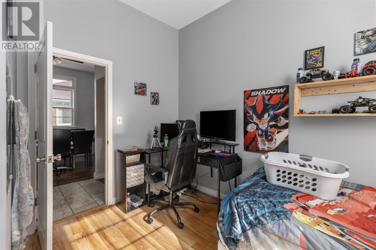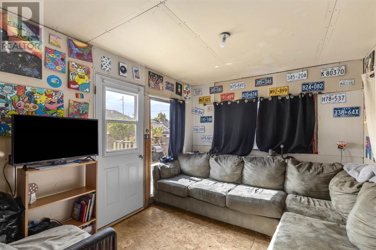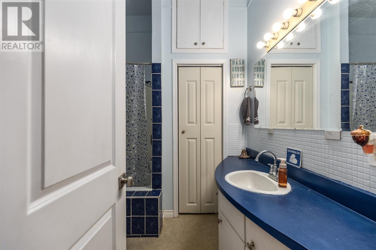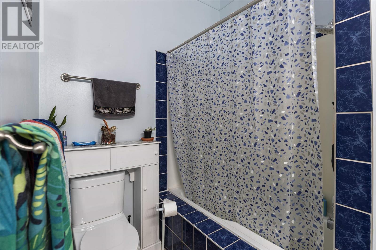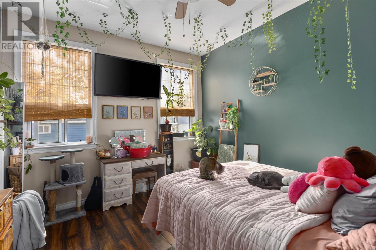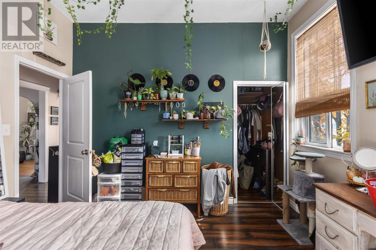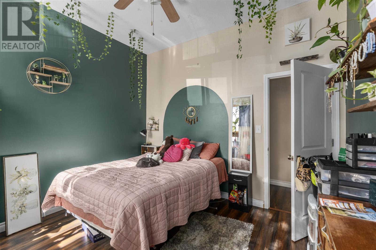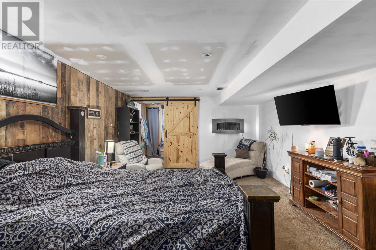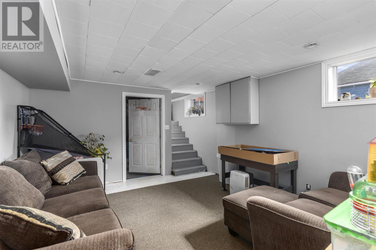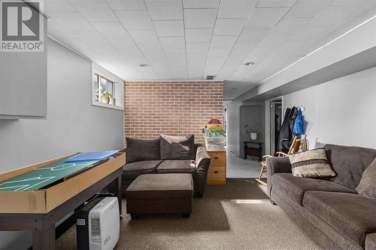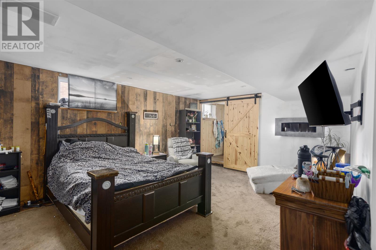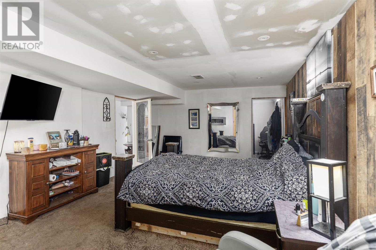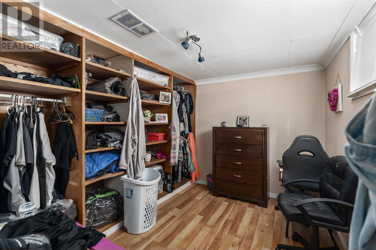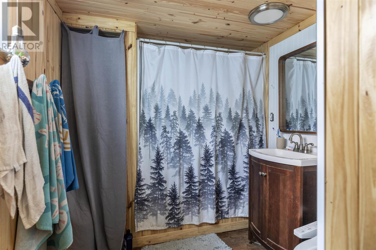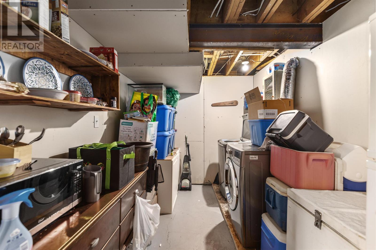351 Franklin St Sault Ste. Marie, Ontario P6C 4A9
4 Bedroom
2 Bathroom
1,300 ft2
Bungalow
Air Conditioned
Forced Air
$359,000
Huge rooms and high ceilings await in this beautiful west end gem! Large living room leading into an open concept kitchen/dining room backed by an enclosed porch into a fully fenced in yard complete with patio area makes this a perfect place for entertaining guests. Spacious bedrooms on the main floor as well as an oversized master suite in the basement allows for plenty of space for the growing family. (id:50886)
Property Details
| MLS® Number | SM252987 |
| Property Type | Single Family |
| Community Name | Sault Ste. Marie |
| Communication Type | High Speed Internet |
| Community Features | Bus Route |
| Features | Paved Driveway |
| Storage Type | Storage Shed |
| Structure | Patio(s), Shed |
Building
| Bathroom Total | 2 |
| Bedrooms Above Ground | 2 |
| Bedrooms Below Ground | 2 |
| Bedrooms Total | 4 |
| Age | Over 26 Years |
| Appliances | Stove, Dryer, Refrigerator, Washer |
| Architectural Style | Bungalow |
| Basement Development | Finished |
| Basement Type | Full (finished) |
| Construction Style Attachment | Detached |
| Cooling Type | Air Conditioned |
| Exterior Finish | Brick |
| Heating Fuel | Natural Gas |
| Heating Type | Forced Air |
| Stories Total | 1 |
| Size Interior | 1,300 Ft2 |
| Utility Water | None |
Parking
| No Garage |
Land
| Access Type | Road Access |
| Acreage | No |
| Fence Type | Fenced Yard |
| Sewer | Sanitary Sewer |
| Size Total Text | Under 1/2 Acre |
Rooms
| Level | Type | Length | Width | Dimensions |
|---|---|---|---|---|
| Basement | Primary Bedroom | 20x13 | ||
| Basement | Bathroom | 8x8 | ||
| Basement | Office | 11x10 | ||
| Basement | Recreation Room | 10x14 | ||
| Basement | Bedroom | 13x7 | ||
| Basement | Laundry Room | 15x8 | ||
| Main Level | Foyer | 8x6 | ||
| Main Level | Sunroom | 10x8 | ||
| Main Level | Living Room | 17x10 | ||
| Main Level | Dining Room | 12x10 | ||
| Main Level | Kitchen | 12x9 | ||
| Main Level | Recreation Room | 11x10 | ||
| Main Level | Bedroom | 12x12 | ||
| Main Level | Bedroom | 12x10 | ||
| Main Level | Bathroom | 9x8 |
Utilities
| Cable | Available |
| Electricity | Available |
| Natural Gas | Available |
| Telephone | Available |
https://www.realtor.ca/real-estate/28996360/351-franklin-st-sault-ste-marie-sault-ste-marie
Contact Us
Contact us for more information
Jordan Pettalia
Salesperson
exitrealtyssm.com/
Exit Realty True North
207 Northern Ave E - Suite 1
Sault Ste. Marie, Ontario P6B 4H9
207 Northern Ave E - Suite 1
Sault Ste. Marie, Ontario P6B 4H9
(705) 942-6500
(705) 942-6502
(705) 942-6502
www.exitrealtyssm.com/

