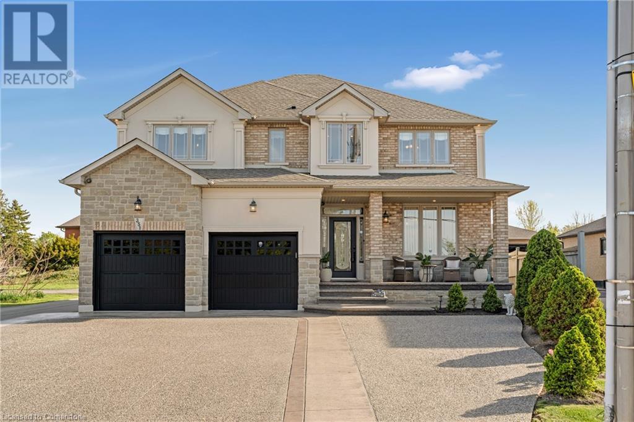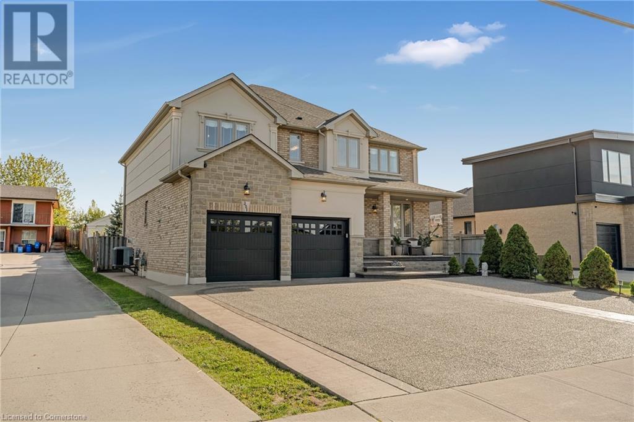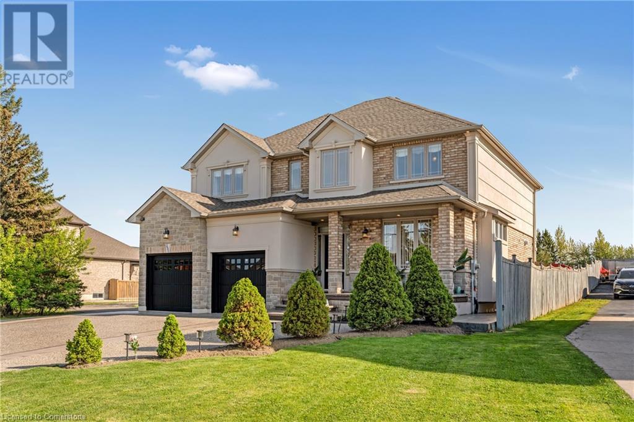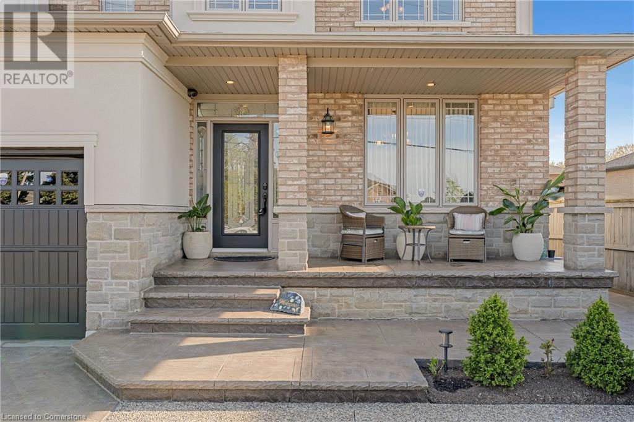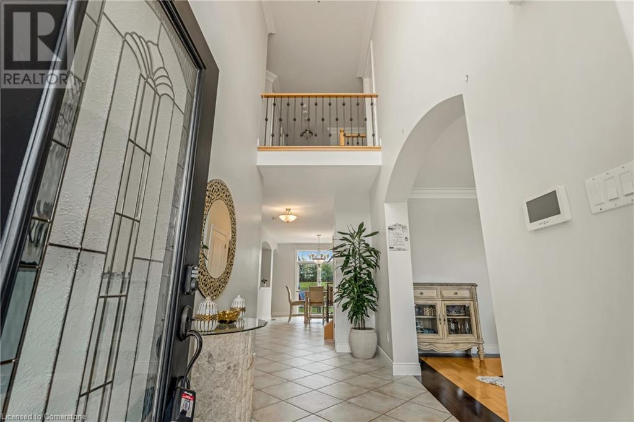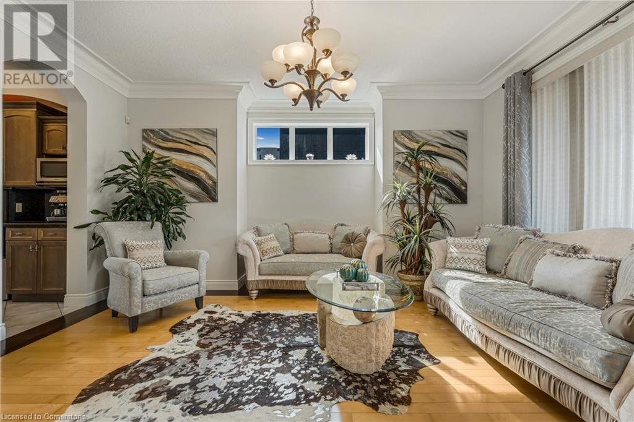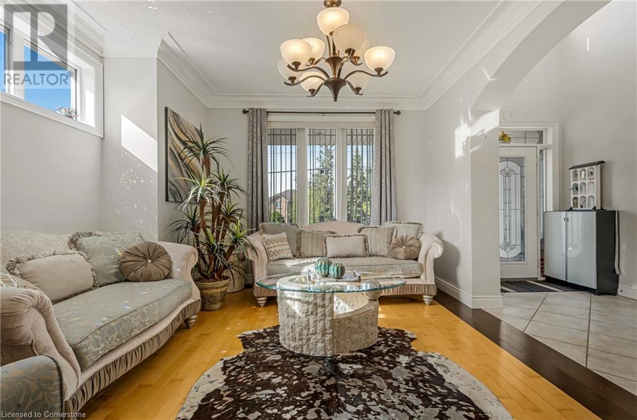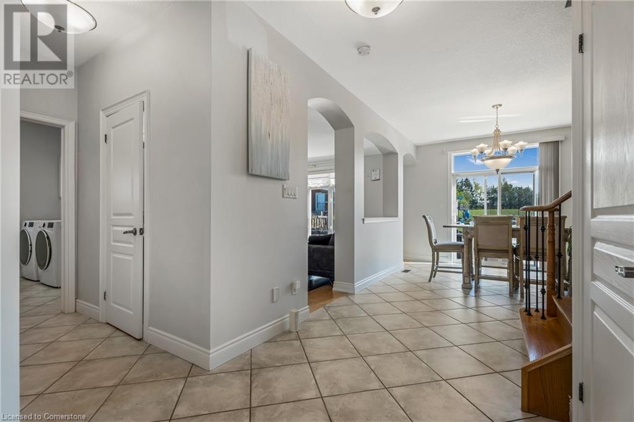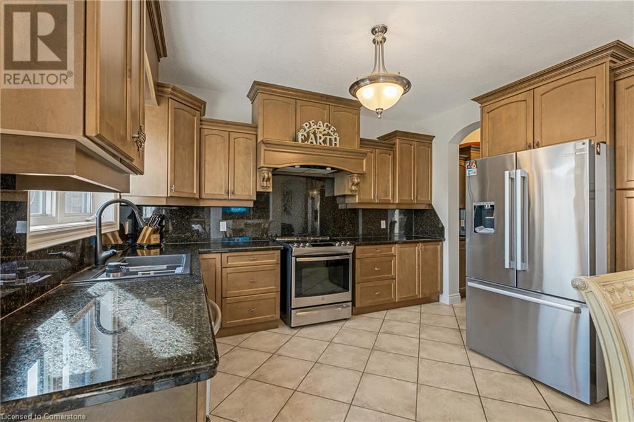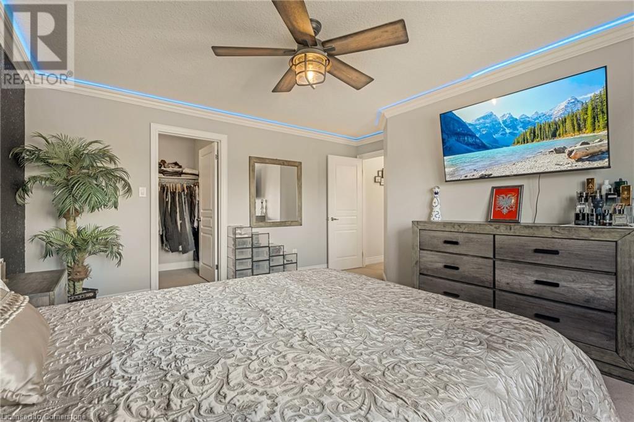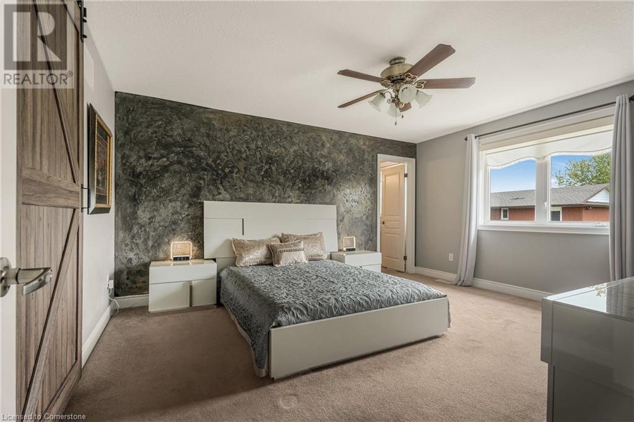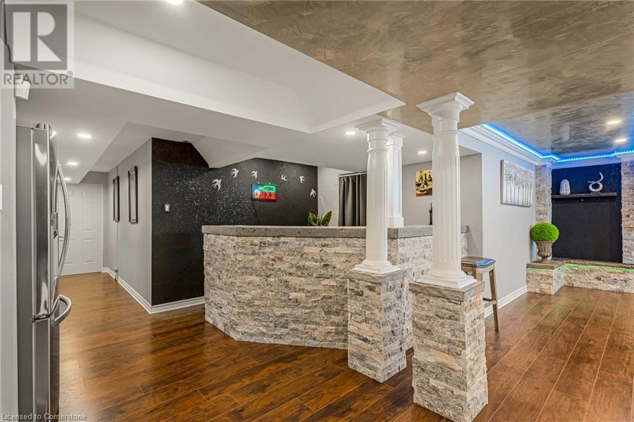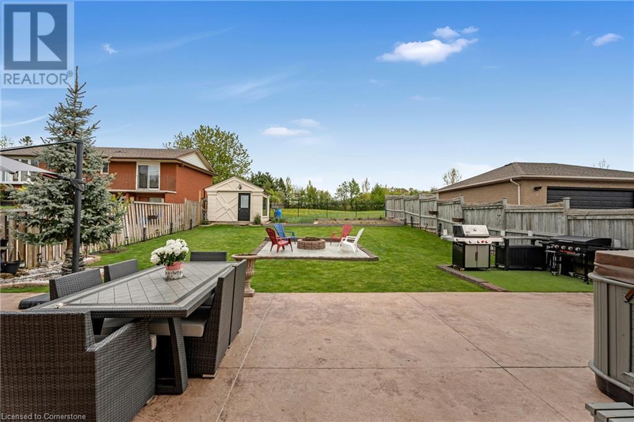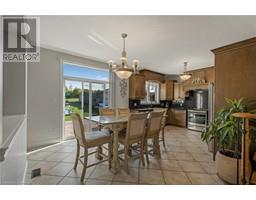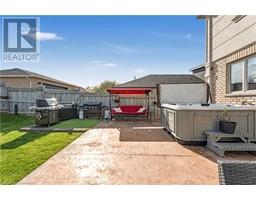351 Highland Road W Stoney Creek, Ontario L9B 2A5
$1,479,000
Welcome to Your Dream Home. Immaculate, custom-built, and sitting pretty at 2,805 SqFt & 4,209 SqFt of finished living space, this 4-bedroom, 4 bathroom 2-storey gem delivers luxury, comfort, and style in every square inch. Inside, you'll find soaring ceilings, hardwood floors, a stunning maple kitchen with granite counters, a stylish backsplash, and a butler's pantry perfect for entertaining-or late-night snack missions. Every bedroom has a walk-in closet (because clutter is so last season). Outside? That's where the fun kicks in. The concrete-extended driveway fits 6-8 cars with ease, and the massive backyard is built for hosting-complete with ambient lighting and a jacuzzi that's practically begging for a party. Close to shopping and all major highways for convinience. Come see it before someone else calls it home. (id:50886)
Property Details
| MLS® Number | 40728589 |
| Property Type | Single Family |
| Amenities Near By | Park, Shopping |
| Community Features | School Bus |
| Parking Space Total | 10 |
Building
| Bathroom Total | 4 |
| Bedrooms Above Ground | 4 |
| Bedrooms Total | 4 |
| Appliances | Central Vacuum, Dishwasher, Dryer, Microwave, Refrigerator, Stove, Washer, Window Coverings, Garage Door Opener |
| Architectural Style | 2 Level |
| Basement Development | Finished |
| Basement Type | Full (finished) |
| Constructed Date | 2006 |
| Construction Style Attachment | Detached |
| Cooling Type | Central Air Conditioning |
| Exterior Finish | Stucco |
| Foundation Type | Block |
| Half Bath Total | 2 |
| Heating Fuel | Natural Gas |
| Stories Total | 2 |
| Size Interior | 4,207 Ft2 |
| Type | House |
| Utility Water | Municipal Water |
Parking
| Attached Garage |
Land
| Access Type | Road Access |
| Acreage | No |
| Land Amenities | Park, Shopping |
| Sewer | Municipal Sewage System |
| Size Depth | 151 Ft |
| Size Frontage | 50 Ft |
| Size Total Text | Under 1/2 Acre |
| Zoning Description | R1 |
Rooms
| Level | Type | Length | Width | Dimensions |
|---|---|---|---|---|
| Second Level | 5pc Bathroom | Measurements not available | ||
| Second Level | 4pc Bathroom | Measurements not available | ||
| Second Level | Bedroom | 13'0'' x 11'10'' | ||
| Second Level | Bedroom | 14'0'' x 13'4'' | ||
| Second Level | Bedroom | 12'0'' x 13'0'' | ||
| Second Level | Bedroom | 15'4'' x 13'4'' | ||
| Basement | 2pc Bathroom | Measurements not available | ||
| Basement | Cold Room | Measurements not available | ||
| Basement | Games Room | 15'4'' x 10'9'' | ||
| Basement | Family Room | 30'1'' x 14'8'' | ||
| Main Level | 2pc Bathroom | Measurements not available | ||
| Main Level | Laundry Room | Measurements not available | ||
| Main Level | Dining Room | 16'0'' x 11'5'' | ||
| Main Level | Living Room | 16'8'' x 15'2'' | ||
| Main Level | Eat In Kitchen | 21'0'' x 13'0'' |
https://www.realtor.ca/real-estate/28315519/351-highland-road-w-stoney-creek
Contact Us
Contact us for more information
Vera Nura
Salesperson
1044 Cannon Street East
Hamilton, Ontario L8L 2H7
(905) 308-8333

