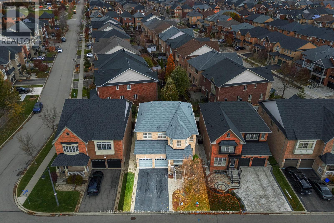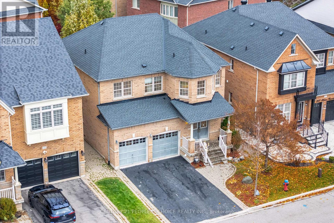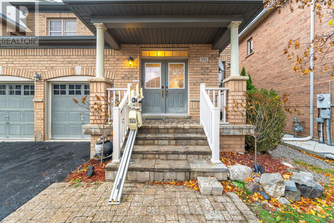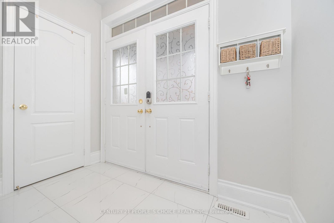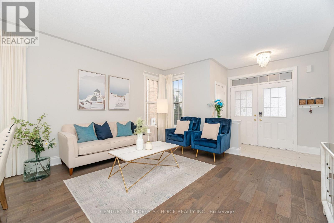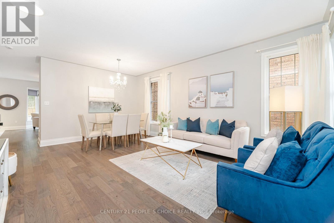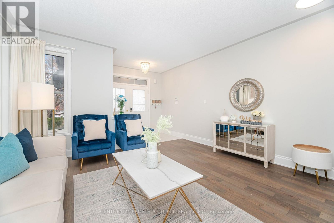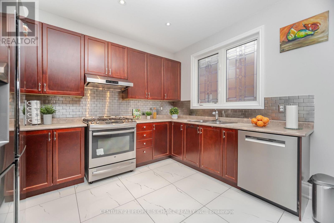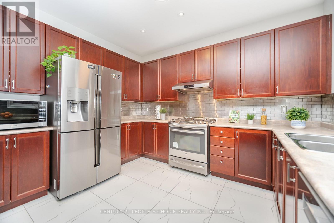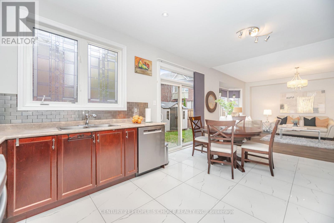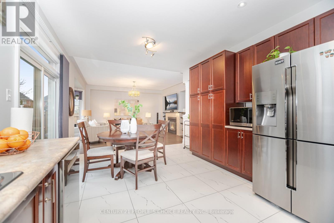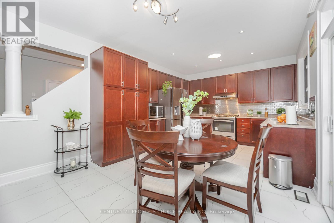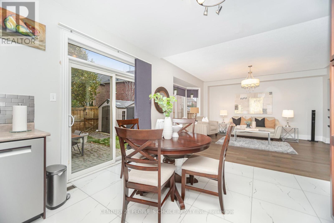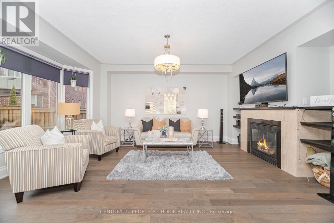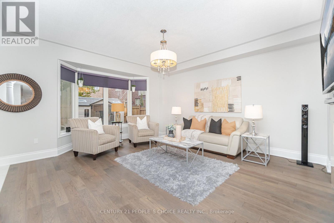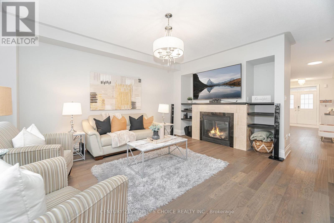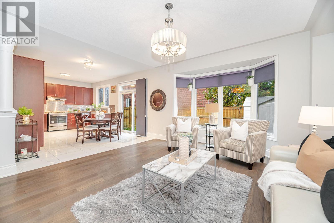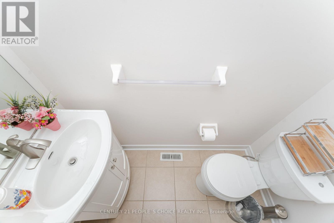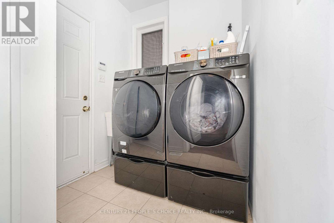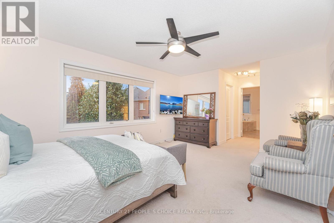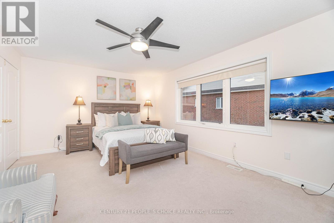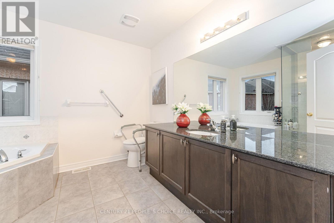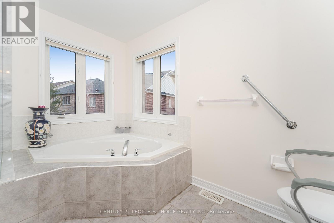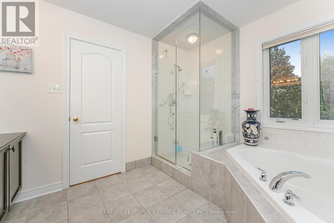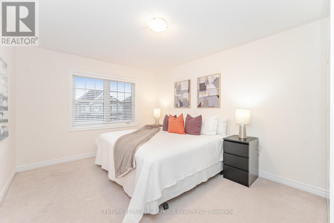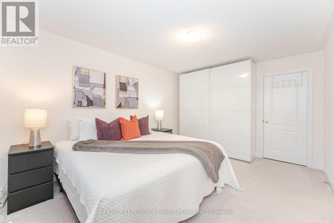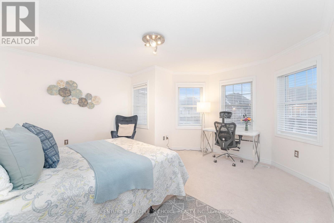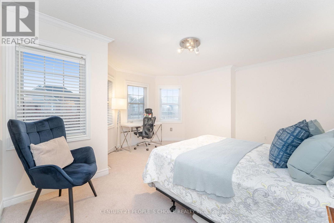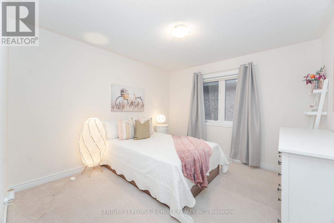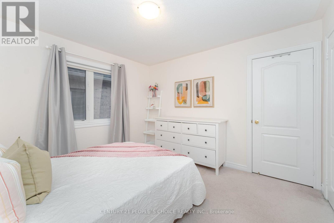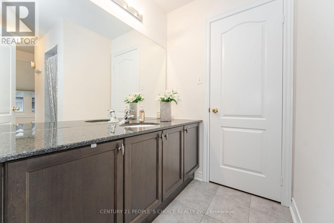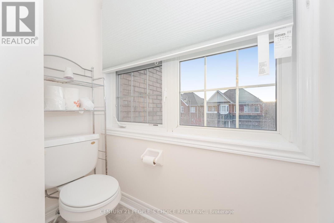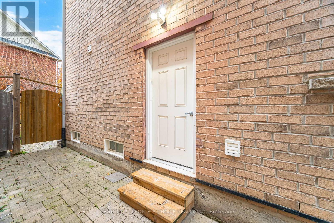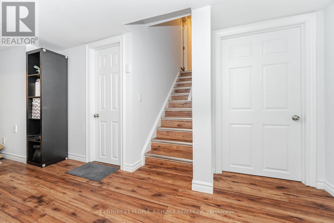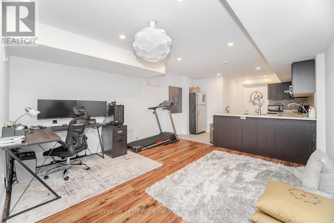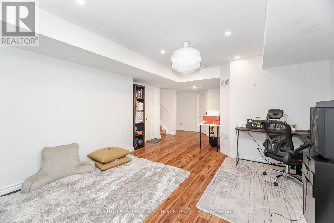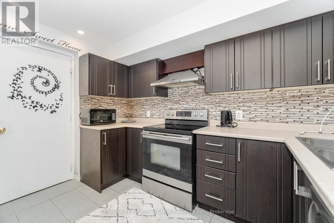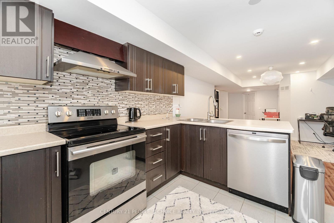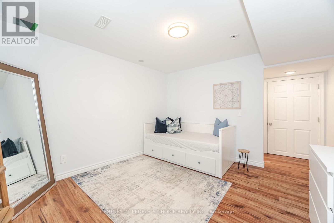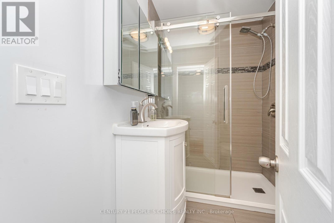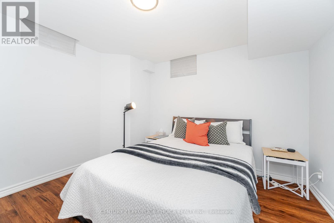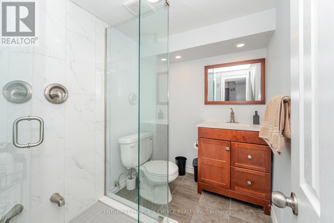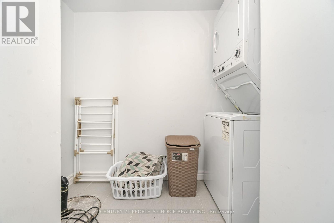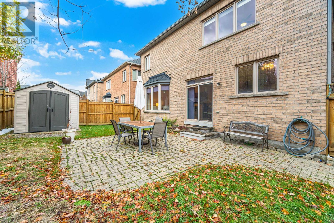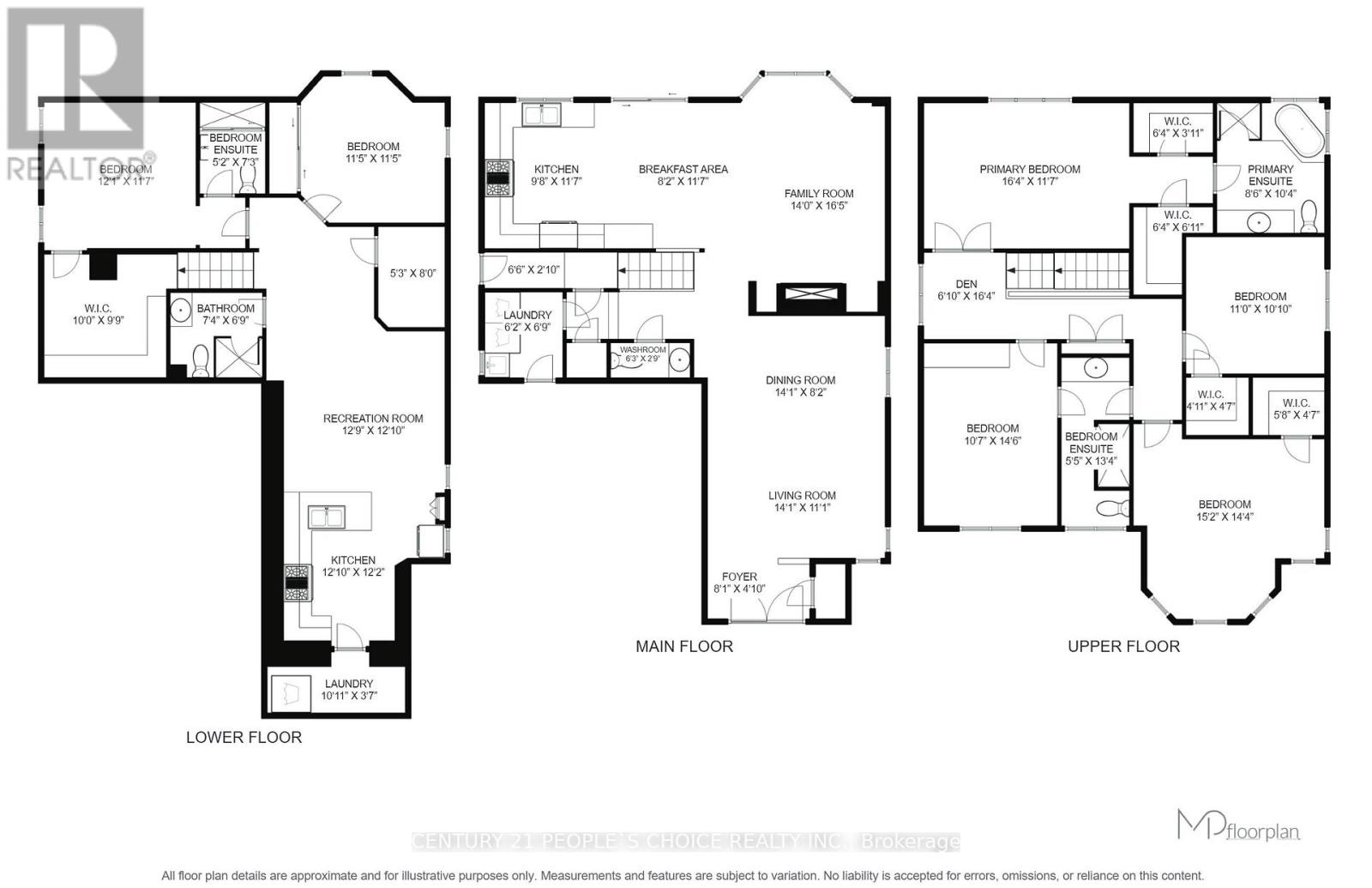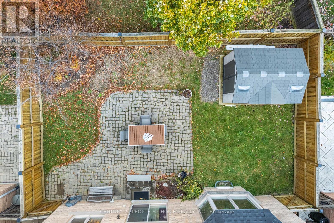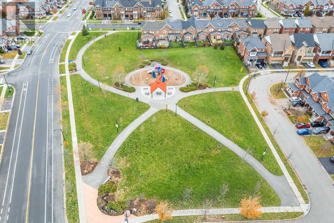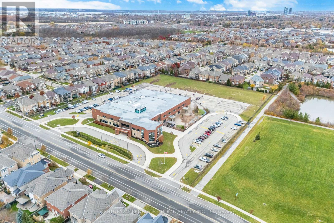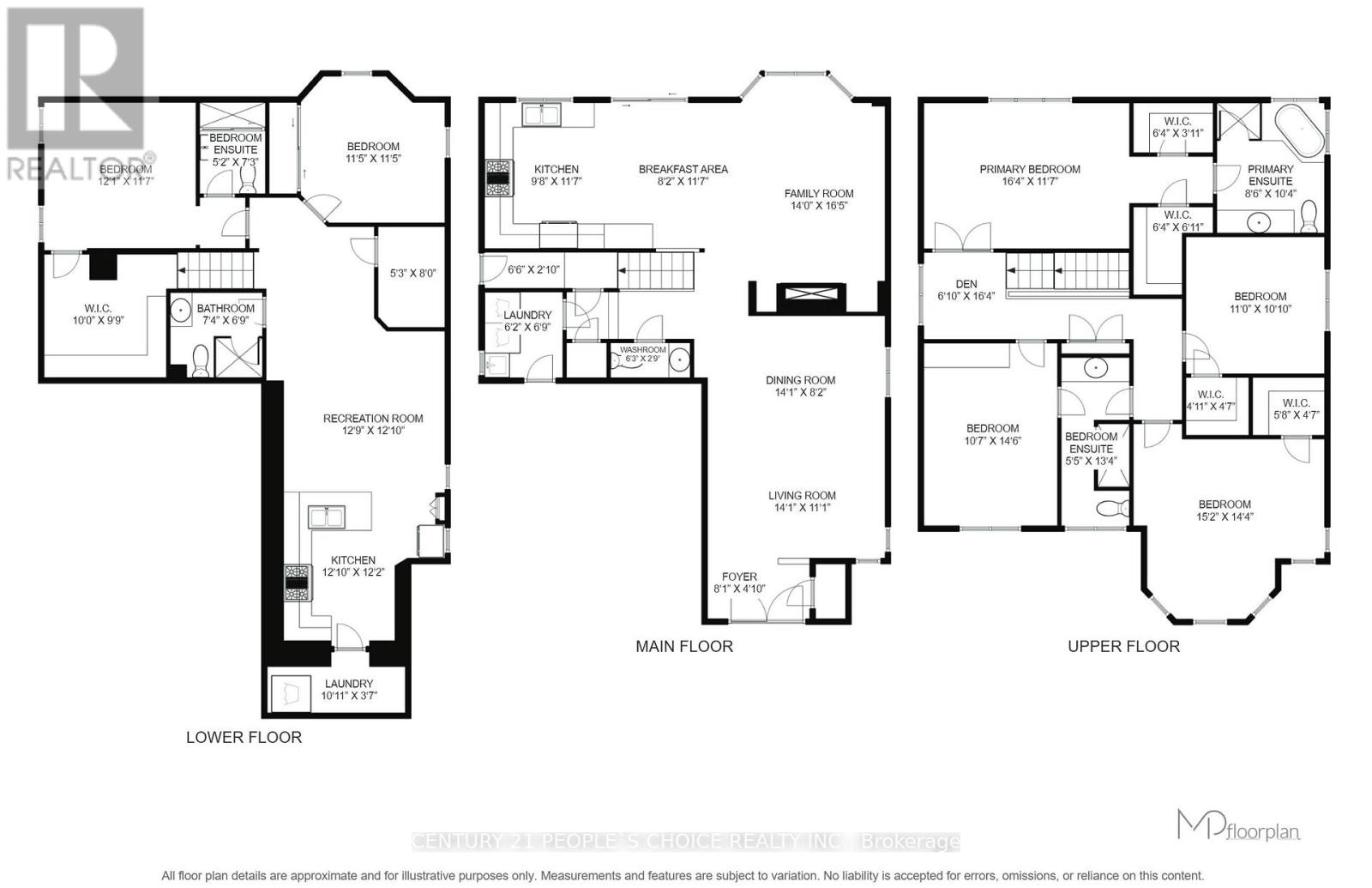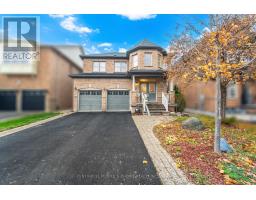351 Holmes Crescent Milton, Ontario L9T 0T4
$1,299,000
Welcome to 351 Holmes Crescent, a beautifully maintained detached home in one of Milton's most desirable neighbourhoods, offering the ideal blend of modern style and family comfort. The inviting front porch with double-door entry opens into a bright foyer leading to an open-concept living and dining area with windows on two sides, filling the space with natural light. A spacious family room with a gas fireplace flows seamlessly into the kitchen and breakfast area, featuring stainless-steel appliances, ample cabinetry and generous counter space. A sliding patio door provides a walkout to a private, fully fenced backyard perfect for relaxing or entertaining. A garden shed in the back yard to store all required tools.The upper level offers four well-sized bedrooms, including a primary suite with his and her walk-in closets and a five-piece ensuite. The second bedroom features a convenient semi-ensuite with access from both the bedroom and the main hallway.The professionally finished legal basement includes a separate side entrance, two bedrooms, two full bathrooms, a full kitchen and an open concept living area, making it ideal for extended family or an excellent rental opportunity. Located on a quiet, family-friendly crescent with no sidewalk at the front, extra extra-long driveway can accommodate up to 4 small to mid-size cars. This home is just minutes from parks, trails, Milton District Hospital, the GO Station, and within walking distance to both elementary and secondary schools, with easy access to highways, shopping and all amenities. (id:50886)
Open House
This property has open houses!
2:00 pm
Ends at:4:00 pm
Property Details
| MLS® Number | W12545250 |
| Property Type | Single Family |
| Community Name | 1036 - SC Scott |
| Amenities Near By | Public Transit |
| Equipment Type | Water Heater |
| Features | Sump Pump |
| Parking Space Total | 4 |
| Rental Equipment Type | Water Heater |
| Structure | Shed |
Building
| Bathroom Total | 5 |
| Bedrooms Above Ground | 4 |
| Bedrooms Below Ground | 2 |
| Bedrooms Total | 6 |
| Appliances | Garage Door Opener Remote(s), All, Blinds, Dishwasher, Dryer, Stove, Washer, Window Coverings, Refrigerator |
| Basement Development | Finished |
| Basement Features | Separate Entrance, Apartment In Basement |
| Basement Type | N/a (finished), N/a, N/a |
| Construction Style Attachment | Detached |
| Cooling Type | Central Air Conditioning |
| Exterior Finish | Brick |
| Fire Protection | Smoke Detectors |
| Fireplace Present | Yes |
| Flooring Type | Hardwood, Ceramic |
| Half Bath Total | 1 |
| Heating Fuel | Natural Gas |
| Heating Type | Forced Air |
| Stories Total | 2 |
| Size Interior | 2,500 - 3,000 Ft2 |
| Type | House |
| Utility Water | Municipal Water |
Parking
| Garage |
Land
| Acreage | No |
| Fence Type | Fully Fenced |
| Land Amenities | Public Transit |
| Sewer | Sanitary Sewer |
| Size Depth | 89 Ft |
| Size Frontage | 43 Ft |
| Size Irregular | 43 X 89 Ft |
| Size Total Text | 43 X 89 Ft |
Rooms
| Level | Type | Length | Width | Dimensions |
|---|---|---|---|---|
| Second Level | Primary Bedroom | 5.18 m | 3.78 m | 5.18 m x 3.78 m |
| Second Level | Bedroom | 4.8 m | 4.59 m | 4.8 m x 4.59 m |
| Second Level | Bedroom | 3.53 m | 3.35 m | 3.53 m x 3.35 m |
| Second Level | Bedroom | 3.35 m | 3.96 m | 3.35 m x 3.96 m |
| Main Level | Living Room | 4.39 m | 6.09 m | 4.39 m x 6.09 m |
| Main Level | Family Room | 4.67 m | 4.62 m | 4.67 m x 4.62 m |
| Main Level | Kitchen | 3.65 m | 4.87 m | 3.65 m x 4.87 m |
https://www.realtor.ca/real-estate/29104120/351-holmes-crescent-milton-sc-scott-1036-sc-scott
Contact Us
Contact us for more information
Bash Qamar
Salesperson
bashqamar.ca/
1780 Albion Road Unit 2 & 3
Toronto, Ontario M9V 1C1
(416) 742-8000
(416) 742-8001
Tam Parekh
Salesperson
1780 Albion Road Unit 2 & 3
Toronto, Ontario M9V 1C1
(416) 742-8000
(416) 742-8001


