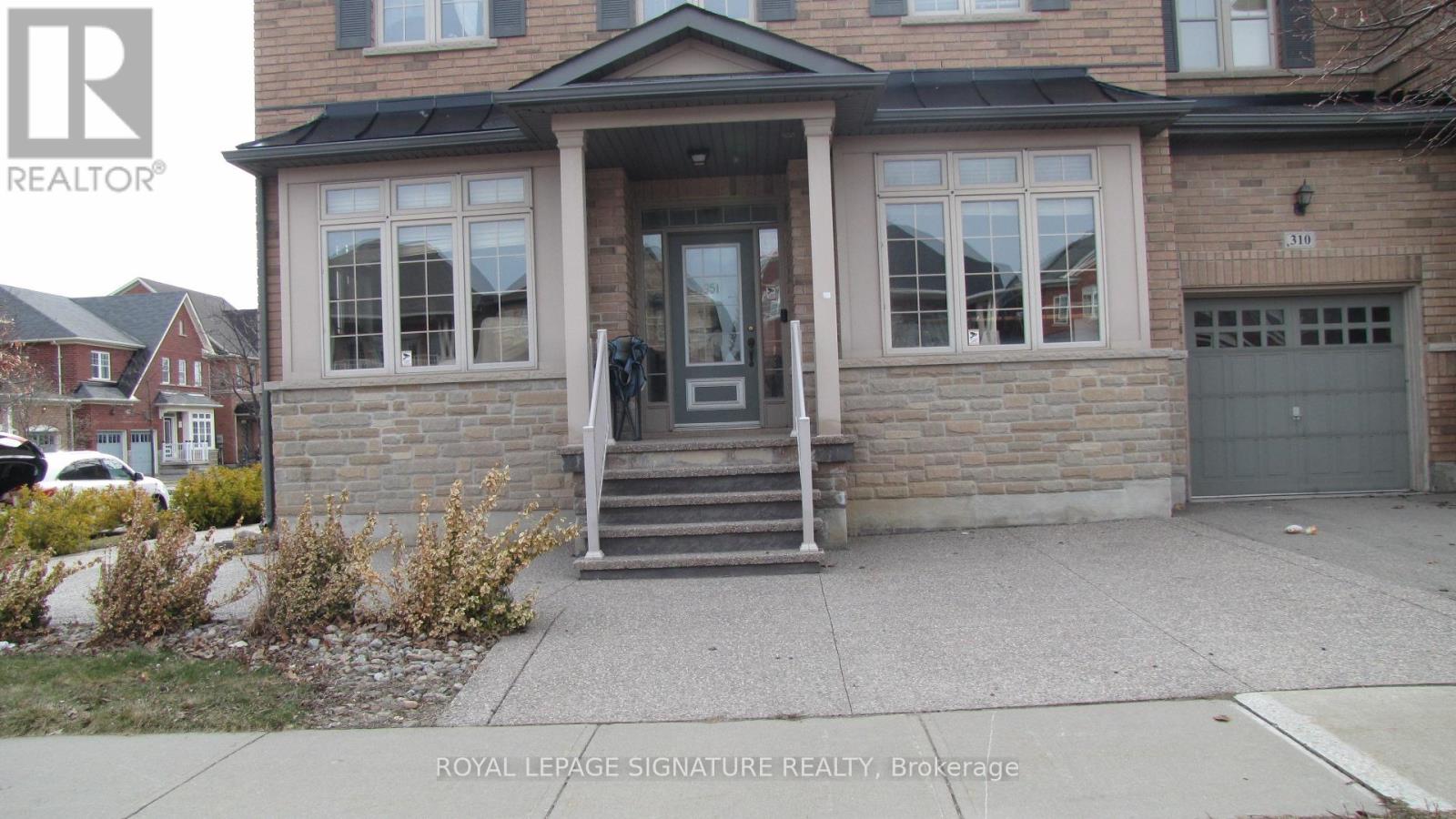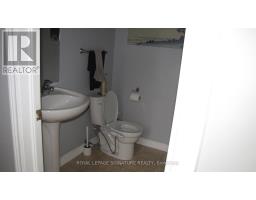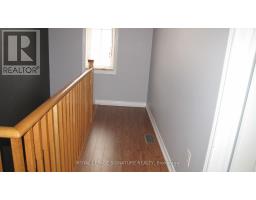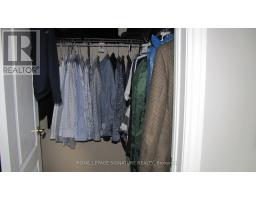351 Wrigglesworth Crescent Milton, Ontario L9T 6Z9
$3,600 Monthly
Spacious Approx. 2200 Sqft Corner-Semi Detached House - A Detached Ambiance! Located in a highly desirable Milton neighborhood, this bright and spacious corner house is the perfect blend of comfort, style, and accessibility. Boasting a double car garage and 4 parking spaces in total, the house is ideal for families looking for ample space indoors as well as outdoors. Key Features:*** Formal Dining & Living Spaces Perfect for entertaining friends and family ***Gourmet Kitchen Huge island, with stainless steel appliances, and a breakfast nook overlooking the great room with a cozy gas fireplace ***Carpet-Free Home Stylish hardwood floors throughout for an up-to-date, clutter-free look ***Convenient 3 Entries Backyard entry, garage entry, and front door for added convenience ** Laundry Room Separate No more shared spaces enjoy the convenience of in-house laundry facilities Second Floor Retreat:* Master Bedroom: Spacious bedroom with walk-in closet and a beautiful 5-piece ensuite featuring soaker tub, separate shower, and two vanities* Two Additional Bedrooms Bright and airy with large windows, walk-in closet in one and large closet in the other Outdoor Living & Additional Features:** Fully Fenced Backyard Private with a stunning stone walkway in front & along the back Small Back Deck Grass-free to guarantee, a great low-maintenance entertaining space** Unfinished Basement Include a rough-in for a washroom & cold cellar, Prime Location & Community Features:*** Highly rated schools, scenic Escarpment views, trails, parks, sports fields, Milton Hospital & Library within walking distance*** Minutes away from Hwy 401, Cineplex, Walmart, Canadian Tire, Milton GO, and more! (id:50886)
Property Details
| MLS® Number | W12054201 |
| Property Type | Single Family |
| Community Name | 1036 - SC Scott |
| Amenities Near By | Hospital, Park, Public Transit, Schools |
| Features | Paved Yard, Carpet Free |
| Parking Space Total | 4 |
| Structure | Porch |
| View Type | View, City View |
Building
| Bathroom Total | 3 |
| Bedrooms Above Ground | 3 |
| Bedrooms Total | 3 |
| Age | 6 To 15 Years |
| Amenities | Fireplace(s) |
| Appliances | Blinds, Dishwasher, Dryer, Stove, Washer, Refrigerator |
| Basement Development | Unfinished |
| Basement Type | N/a (unfinished) |
| Construction Style Attachment | Semi-detached |
| Cooling Type | Central Air Conditioning |
| Exterior Finish | Brick Facing, Stone |
| Fireplace Present | Yes |
| Fireplace Total | 1 |
| Flooring Type | Hardwood, Ceramic |
| Foundation Type | Poured Concrete |
| Half Bath Total | 1 |
| Heating Fuel | Natural Gas |
| Heating Type | Forced Air |
| Stories Total | 2 |
| Size Interior | 2,000 - 2,500 Ft2 |
| Type | House |
| Utility Water | Municipal Water |
Parking
| Attached Garage | |
| Garage |
Land
| Acreage | No |
| Fence Type | Fenced Yard |
| Land Amenities | Hospital, Park, Public Transit, Schools |
| Sewer | Sanitary Sewer |
| Size Depth | 98 Ft |
| Size Frontage | 38 Ft |
| Size Irregular | 38 X 98 Ft |
| Size Total Text | 38 X 98 Ft|under 1/2 Acre |
Rooms
| Level | Type | Length | Width | Dimensions |
|---|---|---|---|---|
| Second Level | Bedroom 3 | 3.29 m | 3.65 m | 3.29 m x 3.65 m |
| Second Level | Primary Bedroom | 5.9 m | 4.18 m | 5.9 m x 4.18 m |
| Second Level | Bedroom 2 | 3.53 m | 3.69 m | 3.53 m x 3.69 m |
| Main Level | Foyer | 2.42 m | 3.2 m | 2.42 m x 3.2 m |
| Main Level | Living Room | 3.23 m | 3.65 m | 3.23 m x 3.65 m |
| Main Level | Dining Room | 3.23 m | 3.84 m | 3.23 m x 3.84 m |
| Main Level | Great Room | 4.9 m | 4.2 m | 4.9 m x 4.2 m |
| Main Level | Kitchen | 3.35 m | 3.35 m | 3.35 m x 3.35 m |
| Main Level | Eating Area | 4.2 m | 3.25 m | 4.2 m x 3.25 m |
| Main Level | Laundry Room | Measurements not available |
Contact Us
Contact us for more information
Maya Garg
Broker
(416) 565-2780
www.gtawesthomes.com/
www.facebook.com/pages/Maya-Gargs-Real-Estate-News/143388489576
twitter.com/mayagarg
ca.linkedin.com/in/maya1972
30 Eglinton Ave W Ste 7
Mississauga, Ontario L5R 3E7
(905) 568-2121
(905) 568-2588































































































