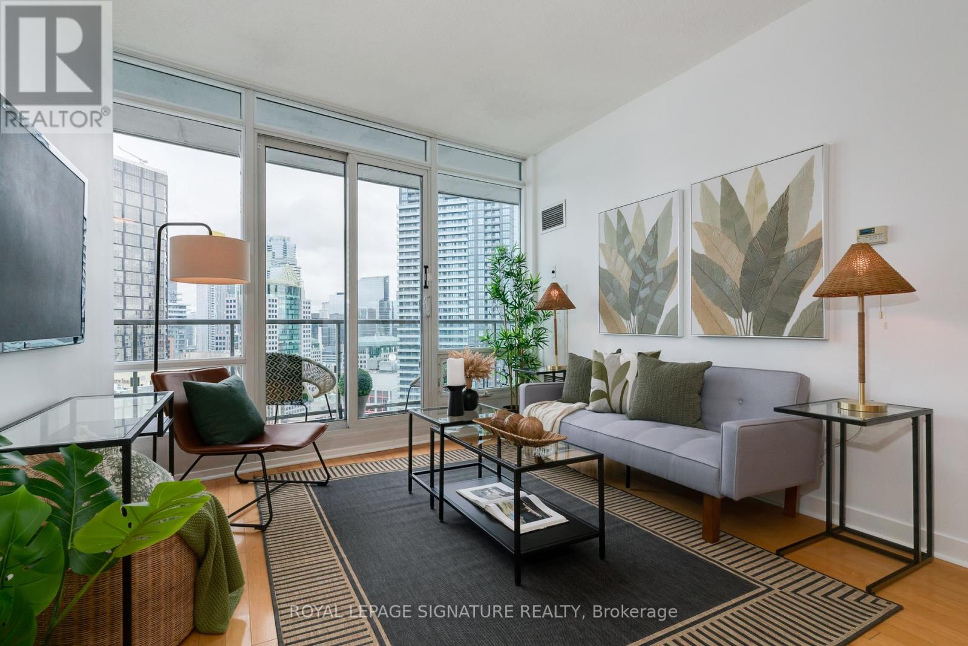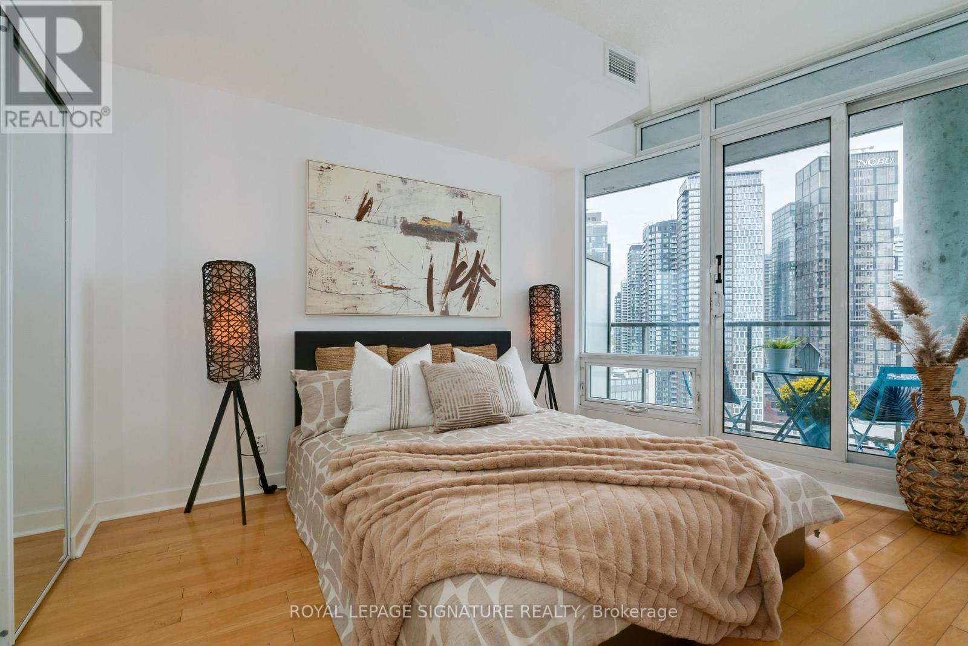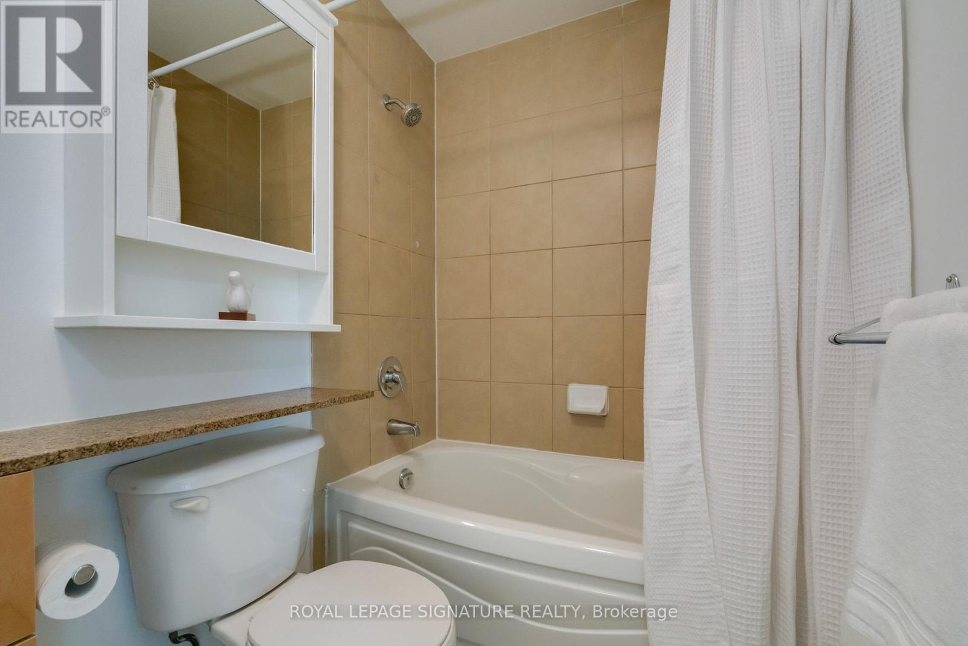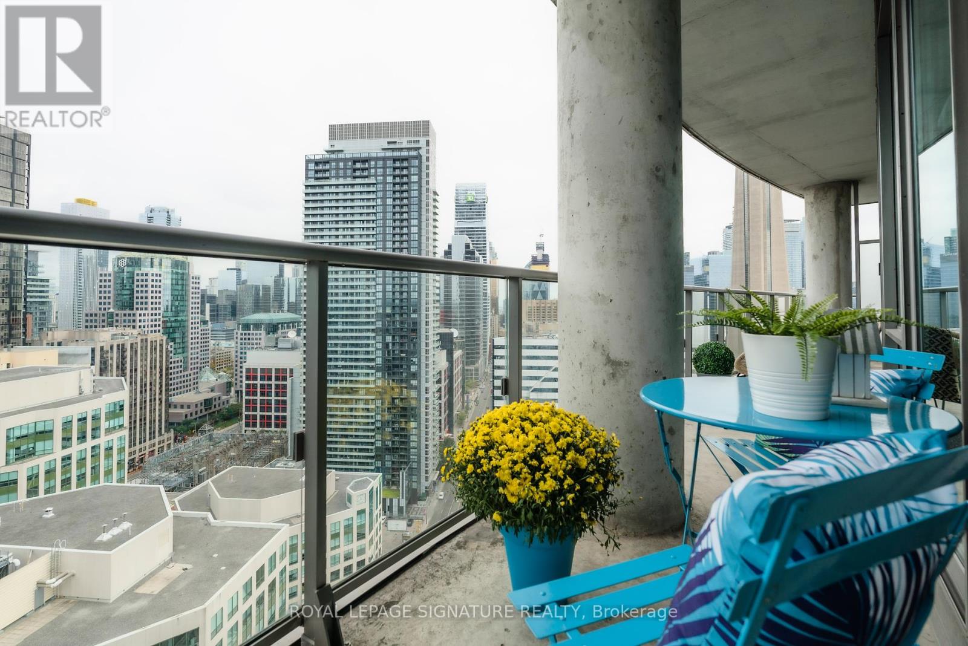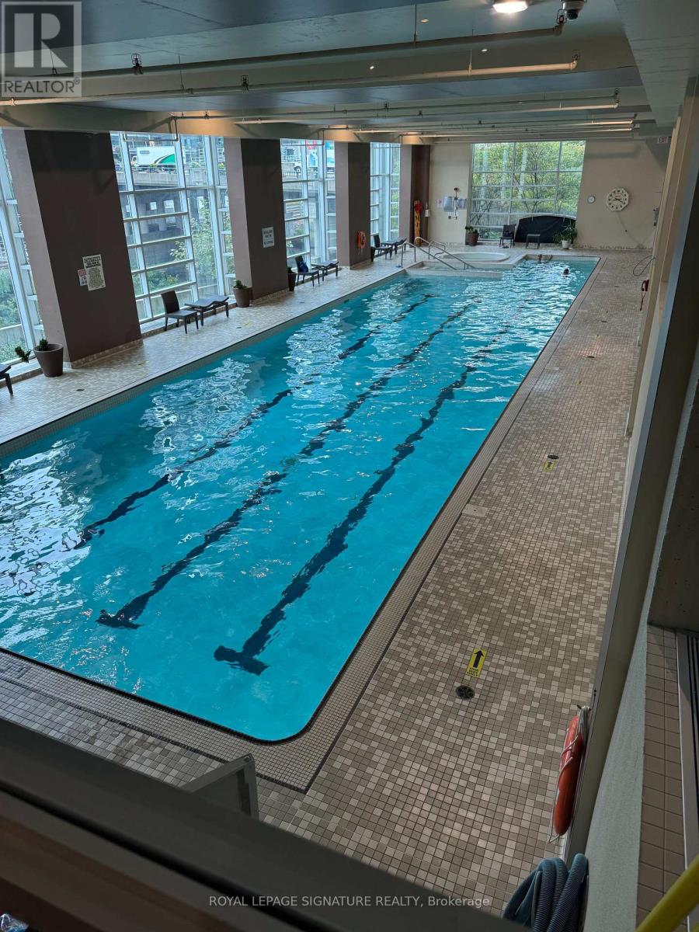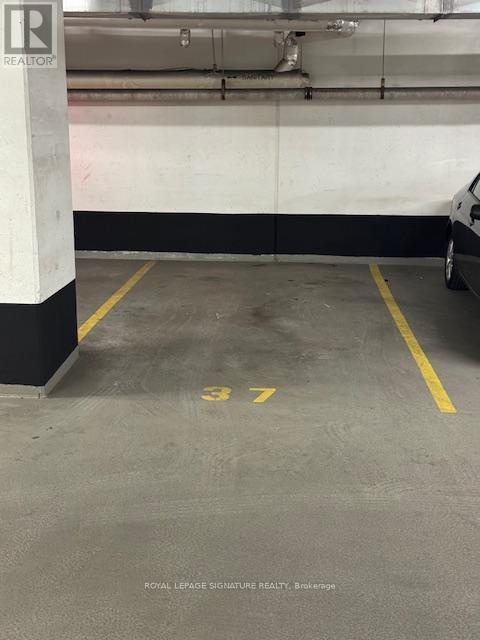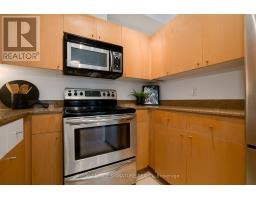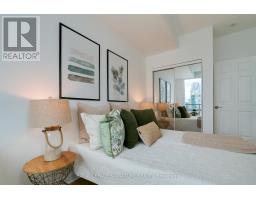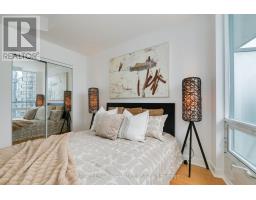3510 - 361 Front Street W Toronto, Ontario M5V 3R5
$845,000Maintenance, Heat, Electricity, Water, Common Area Maintenance, Insurance, Parking
$793.72 Monthly
Maintenance, Heat, Electricity, Water, Common Area Maintenance, Insurance, Parking
$793.72 MonthlyA dream come true - live adjacent to Rogers Centre. Spacious 35th floor, sun filled sparkling clean suite, owned underground parking, owned locker, 2 bedroom split plan, 2 4-piece bathrooms, open concept, balcony approx 30ft long, Financial District/ Entertainment District, Lakefront all at your doorstep, Hardwood & ceramic floors, no broadloom, Maintenance incl utilities & HVAC, Numerous upper end amenities, Your condo is waiting in vibrant downtown! **** EXTRAS **** Upper end amenities: Renovated lobby, Private spa & salt water indoor pool, Exercise facil, Basketball /Volleyball court, Guest suites, Ground fl courtyard gardens with BBQ, Concierge. (See Sch \"C\" for details) (id:50886)
Property Details
| MLS® Number | C9384798 |
| Property Type | Single Family |
| Community Name | Waterfront Communities C1 |
| AmenitiesNearBy | Hospital, Park, Public Transit, Schools |
| CommunityFeatures | Pet Restrictions |
| Features | Balcony, Carpet Free, Guest Suite |
| ParkingSpaceTotal | 1 |
| PoolType | Indoor Pool |
Building
| BathroomTotal | 2 |
| BedroomsAboveGround | 2 |
| BedroomsBelowGround | 1 |
| BedroomsTotal | 3 |
| Amenities | Security/concierge, Exercise Centre, Party Room, Storage - Locker |
| Appliances | Garage Door Opener Remote(s), Dishwasher, Dryer, Microwave, Refrigerator, Stove, Washer |
| CoolingType | Central Air Conditioning |
| ExteriorFinish | Concrete |
| FlooringType | Hardwood, Ceramic, Marble |
| HeatingFuel | Natural Gas |
| HeatingType | Forced Air |
| SizeInterior | 799.9932 - 898.9921 Sqft |
| Type | Apartment |
Parking
| Underground |
Land
| Acreage | No |
| LandAmenities | Hospital, Park, Public Transit, Schools |
Rooms
| Level | Type | Length | Width | Dimensions |
|---|---|---|---|---|
| Flat | Living Room | 3.8 m | 3.3 m | 3.8 m x 3.3 m |
| Flat | Dining Room | 2.44 m | 2.12 m | 2.44 m x 2.12 m |
| Flat | Kitchen | 2.5 m | 2.5 m | 2.5 m x 2.5 m |
| Flat | Primary Bedroom | 4.5 m | 2.88 m | 4.5 m x 2.88 m |
| Flat | Bedroom 2 | 3.6 m | 2.4 m | 3.6 m x 2.4 m |
| Flat | Study | 2.3 m | 1.3 m | 2.3 m x 1.3 m |
| Flat | Foyer | 2.4 m | 2.2 m | 2.4 m x 2.2 m |
| Flat | Other | 9 m | 1.3 m | 9 m x 1.3 m |
Interested?
Contact us for more information
John Crawford
Salesperson
8 Sampson Mews Suite 201
Toronto, Ontario M3C 0H5












