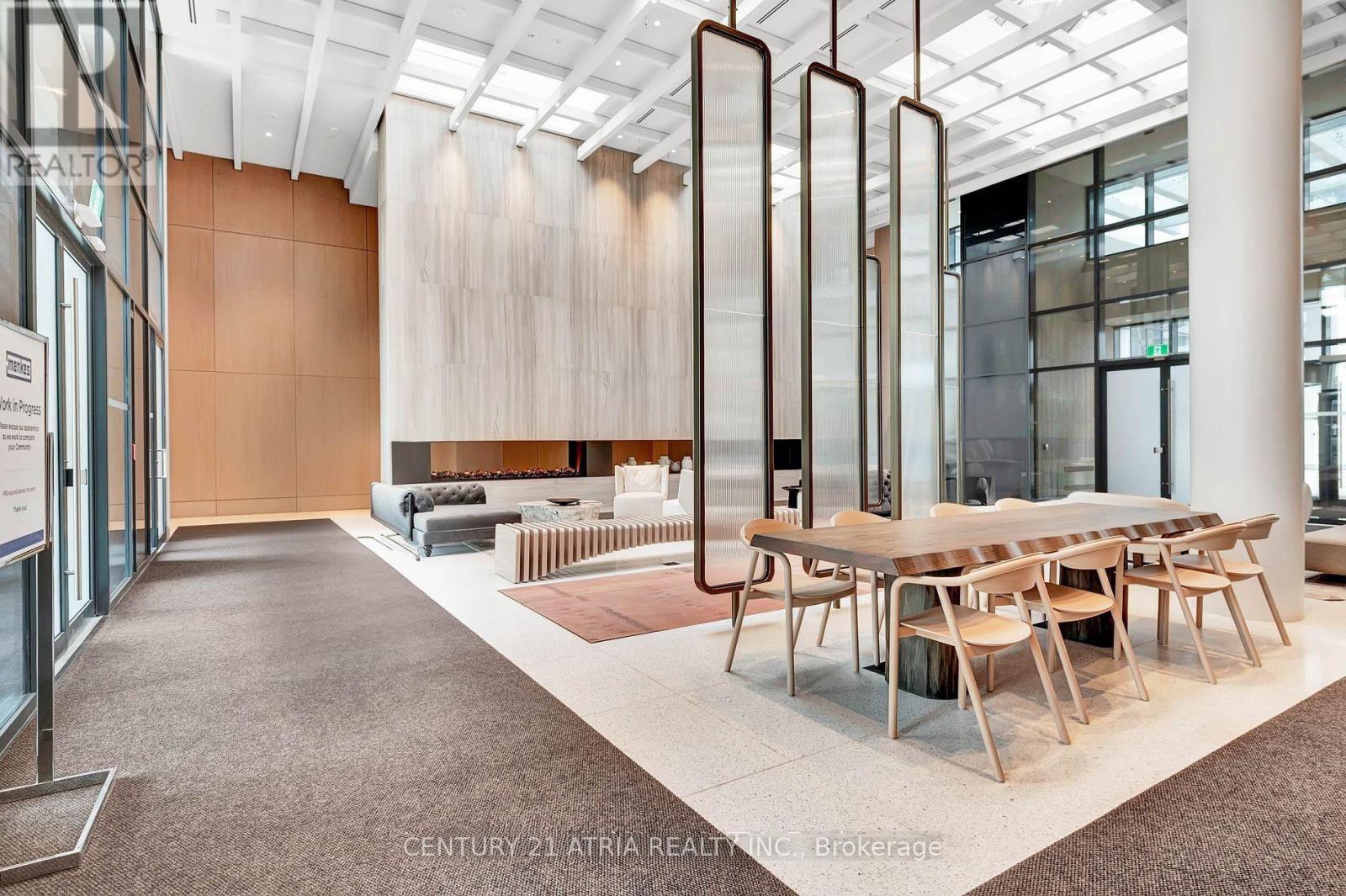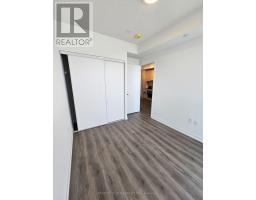3511 - 225 Commerce Street Vaughan, Ontario L4K 0R1
$1,895 Monthly
Welcome to a brand new one-bedroom suite in the newly completed Festival Condos, perfectly situated in the vibrant Vaughan Metropolitan Centre. Designed with modern living in mind, this thoughtfully planned unit features high ceilings, a spacious bedroom, and a functional, open-concept layout. Enjoy unobstructed views through expansive floor-to-ceiling windows, offering plenty of natural light throughout. Modern kitchen featuring contemporary cabinetry, quartz countertops, premium appliances, and quality finishes. Residents have access to a range of upscale lifestyle amenities, including a state-of-the-art fitness centre with spin room, cold plunge, hot tub, steam room, outdoor terrace lounge areas, games room, a stylish party room perfect for entertaining, and much more. Just steps from VMC transit hub, with easy access to Highway 400, 407, and 401, this location offers convenience an effortless commute. Surrounded by an ever-growing selection of restaurants, entertainment venues, and prime retail including Costco, Walmart, Ikea, Vaughan Mills, and more. Here's your opportunity to live in the heart of Vaughan's most exciting new community! (id:50886)
Property Details
| MLS® Number | N12086990 |
| Property Type | Single Family |
| Community Name | Vaughan Corporate Centre |
| Amenities Near By | Public Transit |
| Community Features | Pet Restrictions, Community Centre |
| Features | Balcony, Carpet Free |
| View Type | View |
Building
| Bathroom Total | 1 |
| Bedrooms Above Ground | 1 |
| Bedrooms Total | 1 |
| Age | New Building |
| Amenities | Security/concierge, Exercise Centre, Recreation Centre, Party Room, Separate Heating Controls, Storage - Locker |
| Appliances | Cooktop, Dishwasher, Dryer, Hood Fan, Microwave, Oven, Washer, Window Coverings, Refrigerator |
| Cooling Type | Central Air Conditioning |
| Exterior Finish | Concrete |
| Flooring Type | Laminate |
| Heating Fuel | Natural Gas |
| Heating Type | Forced Air |
| Type | Apartment |
Parking
| No Garage |
Land
| Acreage | No |
| Land Amenities | Public Transit |
Rooms
| Level | Type | Length | Width | Dimensions |
|---|---|---|---|---|
| Flat | Kitchen | 3.477 m | 3.0226 m | 3.477 m x 3.0226 m |
| Flat | Dining Room | 6.477 m | 3.0226 m | 6.477 m x 3.0226 m |
| Flat | Living Room | 6.477 m | 3.0226 m | 6.477 m x 3.0226 m |
| Flat | Bedroom 2 | 2.7178 m | 3.1242 m | 2.7178 m x 3.1242 m |
Contact Us
Contact us for more information
Wendy Giammarino
Salesperson
C200-1550 Sixteenth Ave Bldg C South
Richmond Hill, Ontario L4B 3K9
(905) 883-1988
(905) 883-8108
www.century21atria.com/



























