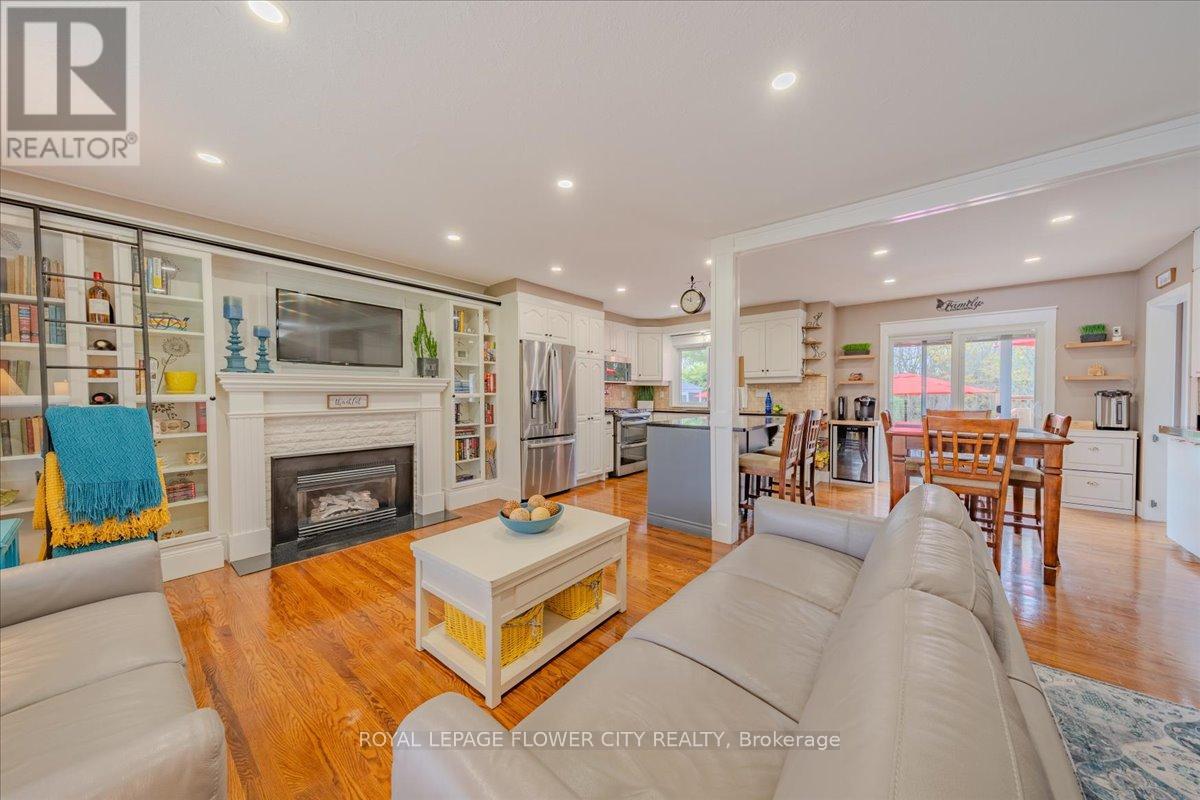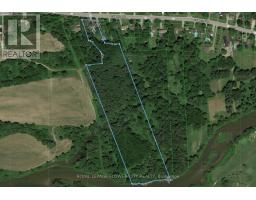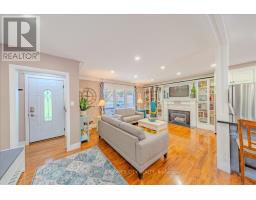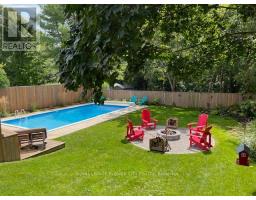3511 Catherine Street Thames Centre, Ontario N0L 1G1
$1,249,000
Discover the perfect blend of tranquility and convenience! This charming riverfront bungalow, with 3 bedrooms, finished basement, private pool and spanning across 11.56 acres, offers easy access to London, Woodstock, St Thomas while providing a serene escape. Spend your days exploring the trails, river, relaxing by the pool, or simply enjoying the peaceful ambiance of your own private oasis. This property is a rare gem. The spacious living room features a cozy fireplace and hardwood flooring. Updated kitchen offers Stainless Steel Appliances and Granite countertops providing a perfect space for family gatherings. The finished basement with separate entrance offers additional living space for relaxation and entertainment, perfect for a home office, playroom, or movie theatre. Basement is ideal for potential future in-law suite. Walk or ride throughout the extensive woodland trails and enjoy fishing, camping and hiking in your own back yard. Seeing is believing. (id:50886)
Property Details
| MLS® Number | X12132138 |
| Property Type | Single Family |
| Community Name | Rural Thames Centre |
| Amenities Near By | Park |
| Features | Wooded Area, Irregular Lot Size |
| Parking Space Total | 8 |
| Pool Type | Inground Pool |
| Structure | Deck, Patio(s), Shed |
Building
| Bathroom Total | 2 |
| Bedrooms Above Ground | 3 |
| Bedrooms Below Ground | 1 |
| Bedrooms Total | 4 |
| Amenities | Canopy, Fireplace(s) |
| Appliances | Hot Tub, Garburator, Water Heater, Dishwasher, Dryer, Microwave, Stove, Washer, Window Coverings, Wine Fridge, Refrigerator |
| Architectural Style | Bungalow |
| Basement Development | Finished |
| Basement Features | Separate Entrance |
| Basement Type | N/a (finished) |
| Construction Style Attachment | Detached |
| Cooling Type | Central Air Conditioning |
| Exterior Finish | Brick |
| Fireplace Present | Yes |
| Flooring Type | Hardwood, Carpeted |
| Foundation Type | Concrete |
| Heating Fuel | Natural Gas |
| Heating Type | Forced Air |
| Stories Total | 1 |
| Size Interior | 1,100 - 1,500 Ft2 |
| Type | House |
| Utility Water | Municipal Water |
Parking
| Attached Garage | |
| Garage |
Land
| Acreage | Yes |
| Fence Type | Fully Fenced, Fenced Yard |
| Land Amenities | Park |
| Sewer | Septic System |
| Size Total Text | 10 - 24.99 Acres |
| Surface Water | River/stream |
| Zoning Description | R1 |
Rooms
| Level | Type | Length | Width | Dimensions |
|---|---|---|---|---|
| Lower Level | Family Room | 5.94 m | 3.91 m | 5.94 m x 3.91 m |
| Lower Level | Recreational, Games Room | 3.65 m | 3.22 m | 3.65 m x 3.22 m |
| Lower Level | Eating Area | 4.34 m | 2.99 m | 4.34 m x 2.99 m |
| Main Level | Living Room | 4.88 m | 4.16 m | 4.88 m x 4.16 m |
| Main Level | Kitchen | 3.42 m | 3.12 m | 3.42 m x 3.12 m |
| Main Level | Dining Room | 2.99 m | 2.54 m | 2.99 m x 2.54 m |
| Main Level | Primary Bedroom | 4.31 m | 3.55 m | 4.31 m x 3.55 m |
| Main Level | Bedroom 2 | 3.83 m | 2.74 m | 3.83 m x 2.74 m |
| Main Level | Bedroom 3 | 3.02 m | 2.69 m | 3.02 m x 2.69 m |
Utilities
| Cable | Available |
| Sewer | Available |
https://www.realtor.ca/real-estate/28277092/3511-catherine-street-thames-centre-rural-thames-centre
Contact Us
Contact us for more information
Gurpreet Purba
Broker
www.purbahomes.com/
www.facebook.com/purbahomes/
twitter.com/GURPREETPURBA11
www.linkedin.com/in/gurpreet-purba
30 Topflight Drive Unit 12
Mississauga, Ontario L5S 0A8
(905) 564-2100
(905) 564-3077



















































































