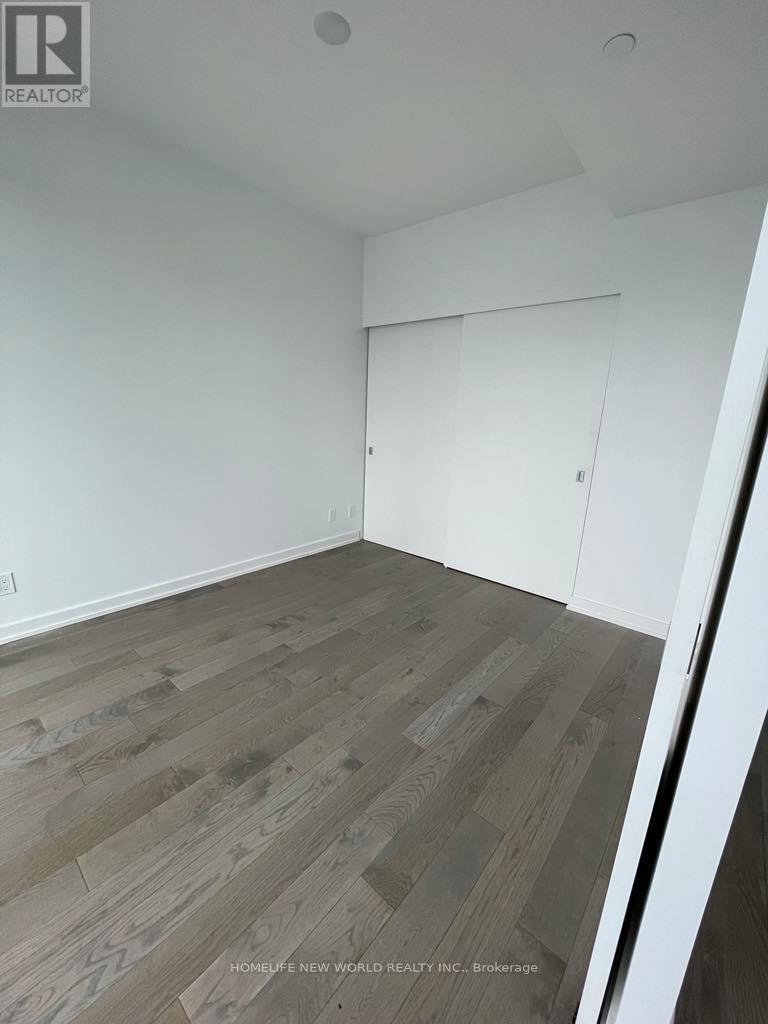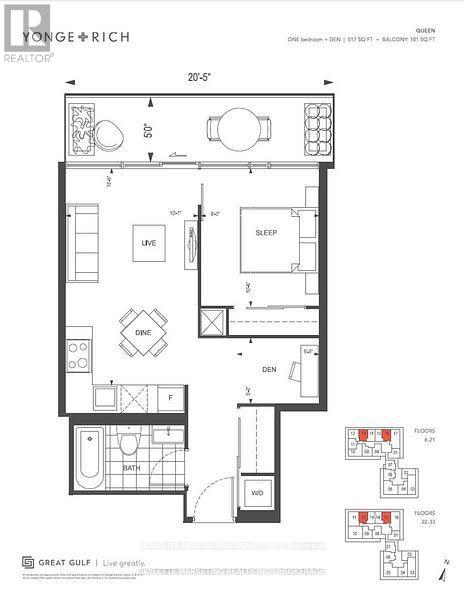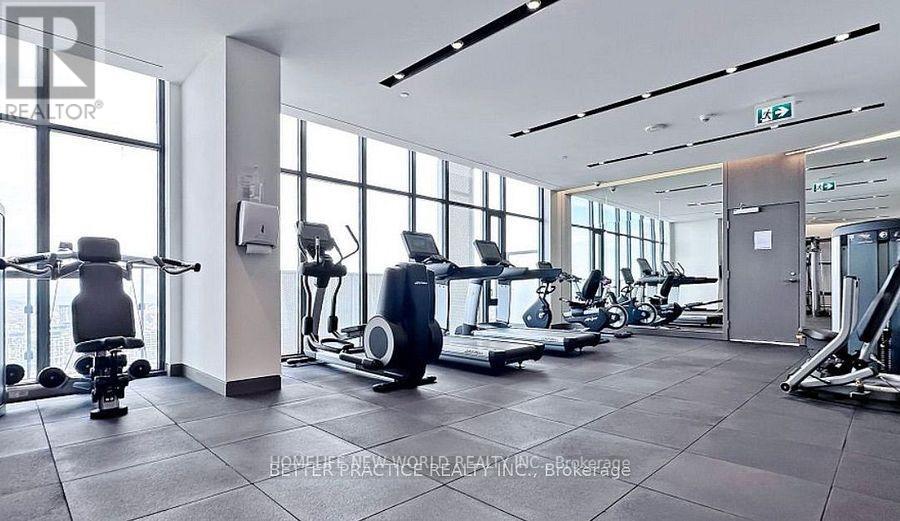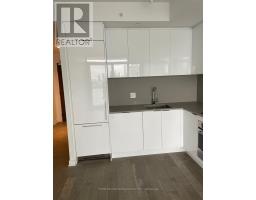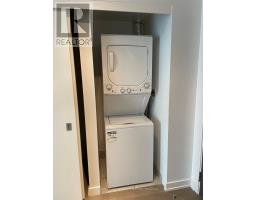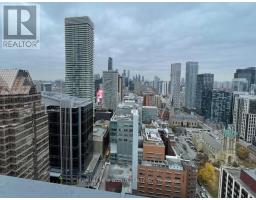3512 - 20 Lombard Street Toronto, Ontario M5C 0A6
$678,000Maintenance, Insurance, Common Area Maintenance
$544.25 Monthly
Maintenance, Insurance, Common Area Maintenance
$544.25 Monthly1 Br + Den Is 517 Sqft + 101 Sqft Oversized Balcony + Locker + Closet Organizer + Window Coverings + Upgrades Throughout Welcome To 20 Lombard @ Yonge+Rich.. Live In Unparalleled Luxury High Above The City W/ Soaring 9"" Ceilings, Floor To Ceiling Windows, Gourmet Kitchens + Spa-Like Baths | Embrace The Very Best Of The City Just Mere Steps To Subway, Path, Eaton Centre, Uoft, Financial + Entertainment DistrictBrokerage+ Distillary+ St. Lawrence Market **** EXTRAS **** Experience A New Standard In Exclusive Living W/ State Of The Art Amenities | Outdoor Swimming + Poolside Lounge, Hot Plunge, Bbq Area, Yoga Pilates Room, His + Her Steam Room, Billiard, Fitness Room, Kitchen Dining + Bar Lounge + Much More (id:50886)
Property Details
| MLS® Number | C10427256 |
| Property Type | Single Family |
| Community Name | Church-Yonge Corridor |
| AmenitiesNearBy | Hospital, Park, Place Of Worship, Public Transit, Schools |
| CommunityFeatures | Pets Not Allowed |
| Features | Balcony |
| PoolType | Outdoor Pool |
Building
| BathroomTotal | 1 |
| BedroomsAboveGround | 1 |
| BedroomsBelowGround | 1 |
| BedroomsTotal | 2 |
| Amenities | Security/concierge, Exercise Centre, Visitor Parking, Storage - Locker |
| CoolingType | Central Air Conditioning |
| ExteriorFinish | Concrete |
| FlooringType | Wood |
| HeatingFuel | Natural Gas |
| HeatingType | Forced Air |
| SizeInterior | 499.9955 - 598.9955 Sqft |
| Type | Apartment |
Parking
| Underground |
Land
| Acreage | No |
| LandAmenities | Hospital, Park, Place Of Worship, Public Transit, Schools |
Rooms
| Level | Type | Length | Width | Dimensions |
|---|---|---|---|---|
| Main Level | Living Room | 4.9 m | 2.99 m | 4.9 m x 2.99 m |
| Main Level | Dining Room | 4.9 m | 2.99 m | 4.9 m x 2.99 m |
| Main Level | Kitchen | 2.286 m | 1.85 m | 2.286 m x 1.85 m |
| Main Level | Primary Bedroom | 3.05 m | 2.77 m | 3.05 m x 2.77 m |
| Main Level | Den | 1.93 m | 1.57 m | 1.93 m x 1.57 m |
Interested?
Contact us for more information
Jack Wang
Broker
201 Consumers Rd., Ste. 205
Toronto, Ontario M2J 4G8












