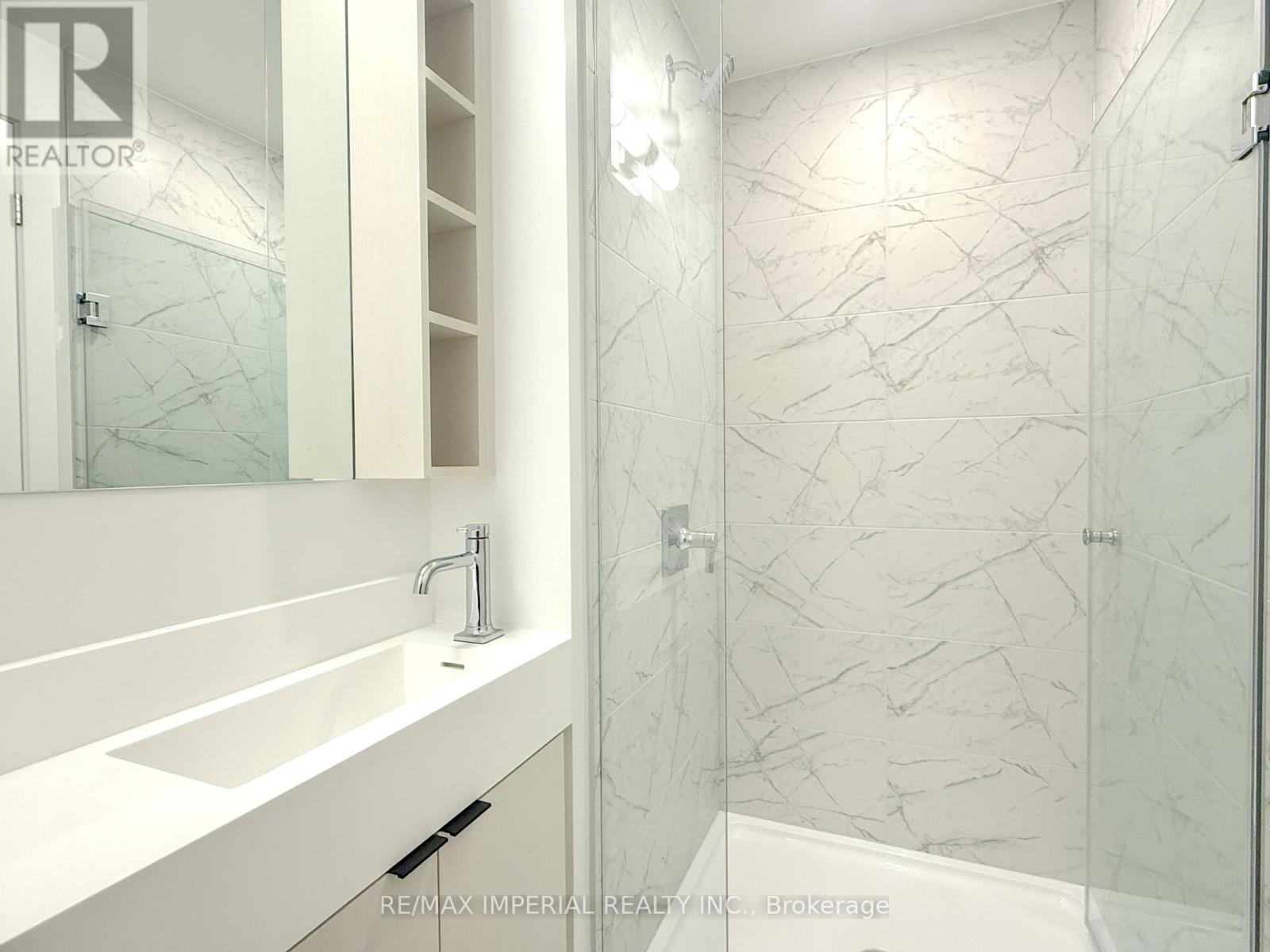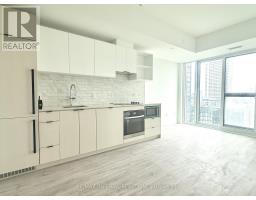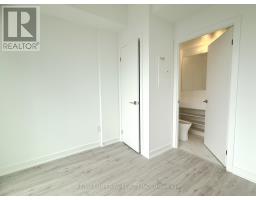3512 - 252 Church Street Toronto, Ontario M5B 1Z2
$2,250 Monthly
Enjoy the luxury of being the very first resident in this pristine 1+Den, 2-bath condo, ideally located in Toronto vibrant downtown core! Enjoy a stunning south-facing view featuring the beautiful city skyline and a distant view of Lake Ontario. The unit is situated next to the renowned St. Michael's Choir School and the iconic St. Michael's Cathedral Basilica, adding cultural charm and architectural beauty to the neighborhood. The den is enclosed with a sliding door perfect for a private home office or a second bedroom. The open-concept layout is complemented by sleek modern finishes and built-in kitchen appliances, offering both comfort and functionality. Unmatched convenience just steps to Yonge-Dundas Square, Eaton Centre, Toronto Metropolitan University, St. Michaels Hospital, and the Financial District. Thanks to its proximity to TTC streetcars, subway stations, and GO Transit, this location offers seamless connectivity perfect for professionals, students, and anyone eager to embrace vibrant downtown life. Enjoy a full suite of resort-inspired amenities, including a cutting-edge fitness centre, stylish co-working spaces, a rooftop terrace with sweeping city views, 24-hour concierge service, and more. Ideal for students and urban professionals alike! (id:50886)
Property Details
| MLS® Number | C12135982 |
| Property Type | Single Family |
| Community Name | Church-Yonge Corridor |
| Amenities Near By | Public Transit, Schools, Hospital |
| Community Features | Pet Restrictions |
| Features | Elevator, Balcony, Carpet Free |
| View Type | View |
Building
| Bathroom Total | 2 |
| Bedrooms Above Ground | 1 |
| Bedrooms Below Ground | 1 |
| Bedrooms Total | 2 |
| Age | New Building |
| Amenities | Security/concierge, Recreation Centre, Exercise Centre |
| Appliances | Oven - Built-in |
| Cooling Type | Central Air Conditioning |
| Exterior Finish | Brick, Concrete |
| Fire Protection | Monitored Alarm, Security System |
| Flooring Type | Laminate |
| Heating Fuel | Electric |
| Heating Type | Forced Air |
| Size Interior | 500 - 599 Ft2 |
| Type | Apartment |
Parking
| Underground | |
| Garage |
Land
| Acreage | No |
| Land Amenities | Public Transit, Schools, Hospital |
Rooms
| Level | Type | Length | Width | Dimensions |
|---|---|---|---|---|
| Flat | Living Room | 5.56 m | 3.12 m | 5.56 m x 3.12 m |
| Flat | Dining Room | 5.56 m | 3.12 m | 5.56 m x 3.12 m |
| Flat | Kitchen | 5.56 m | 3.12 m | 5.56 m x 3.12 m |
| Flat | Bedroom | 3.2 m | 3.15 m | 3.2 m x 3.15 m |
| Main Level | Den | 2 m | 1.8 m | 2 m x 1.8 m |
Contact Us
Contact us for more information
Sky Qiu
Broker
716 Gordon Baker Road, Suite 108
North York, Ontario M2H 3B4
(416) 495-0808
(416) 491-0909
www.remaximperial.ca/









































