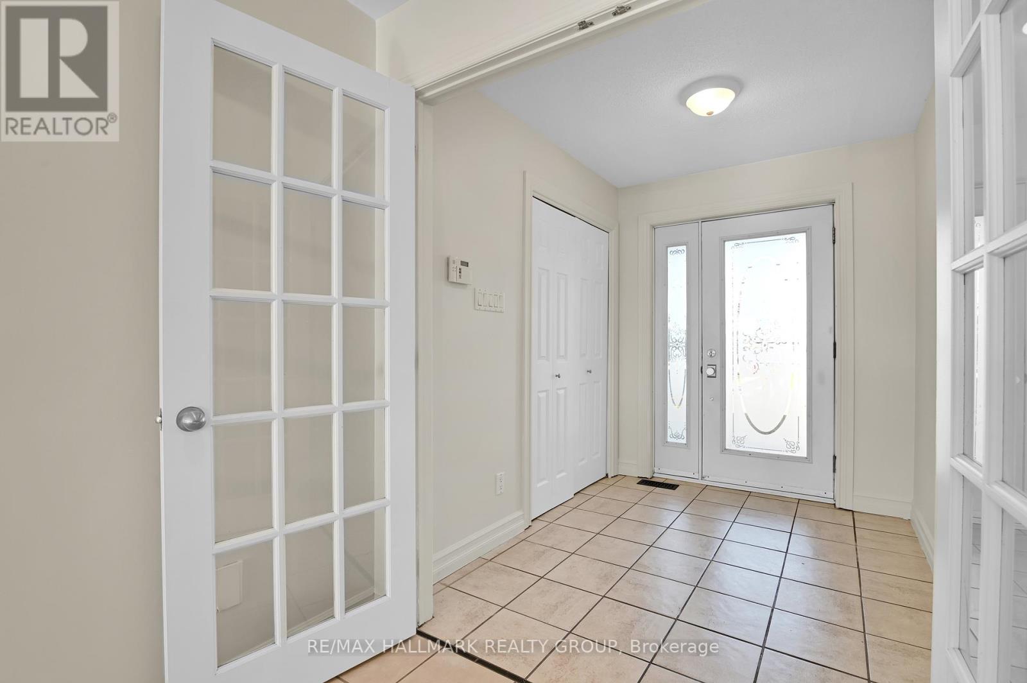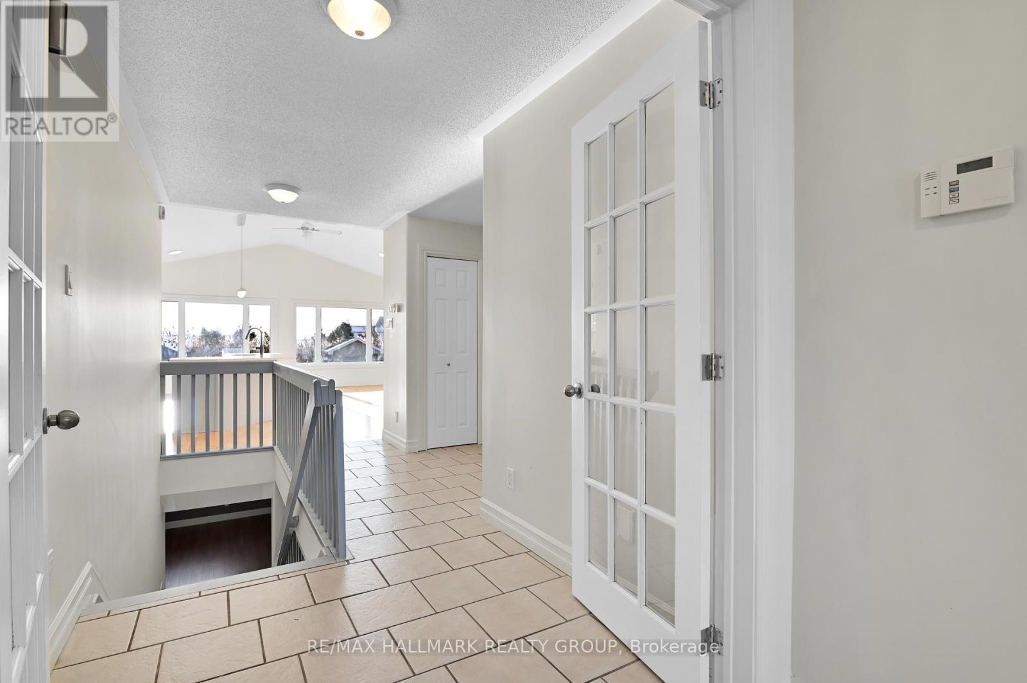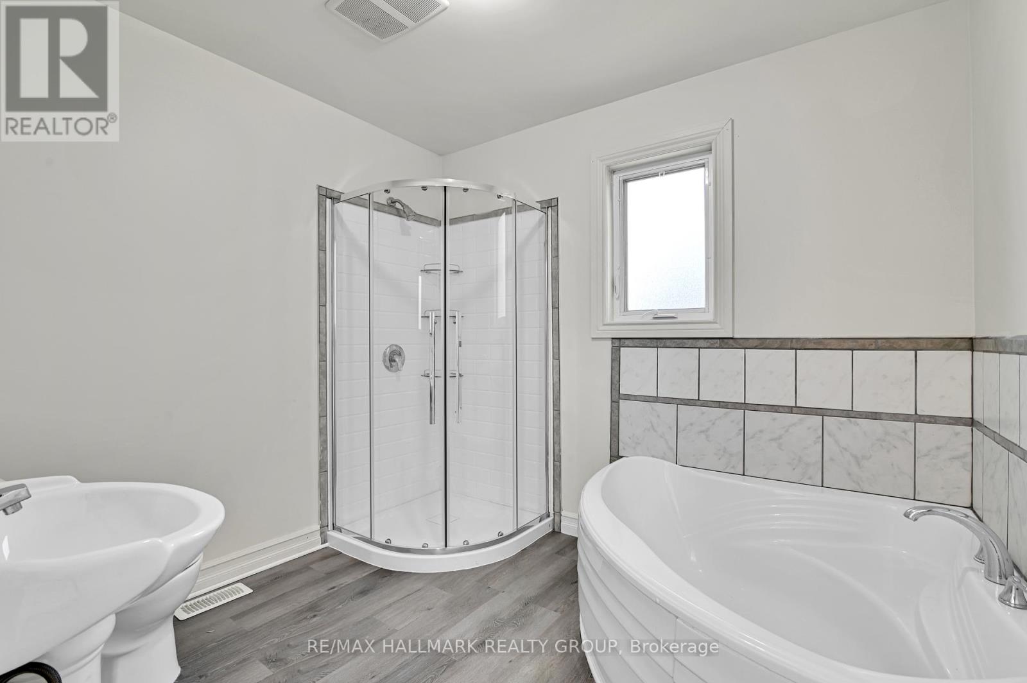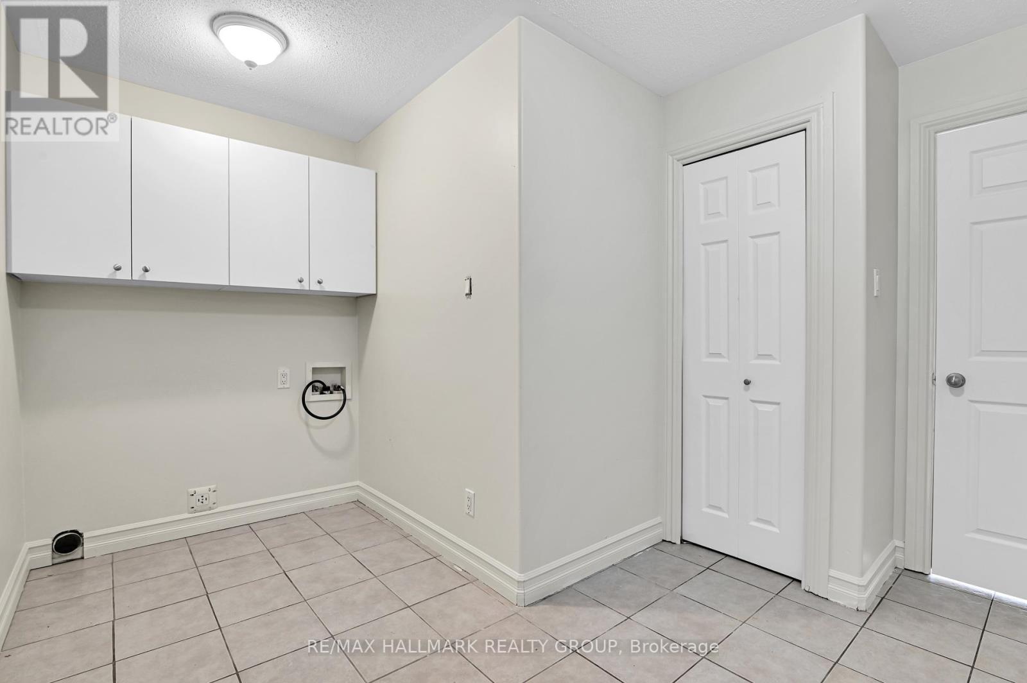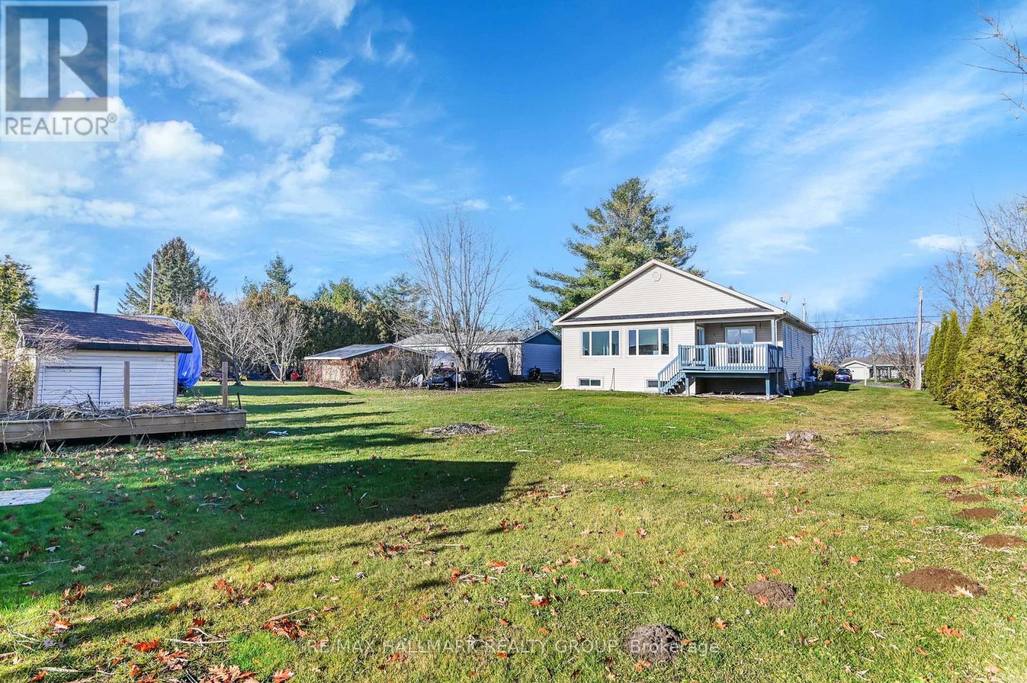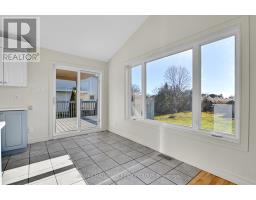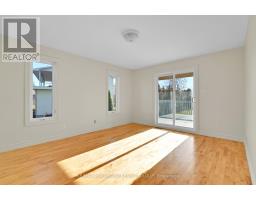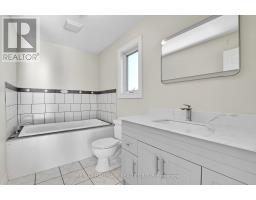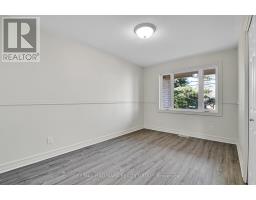3514 Principale Street Alfred & Plantagenet, Ontario K0A 3K0
$575,000
Welcome to this beautifully designed 2 + 2 Bedroom 3 Bath Open-Concept Bungalow, offering a perfect blend of comfort, style, & functionality. Located in peaceful & family-friendly Wendover, this home provides the ideal setting for relaxed living, modern amenities & generous space for your family. MAIN LEVEL: Bright & airy foyer leads into the Expansive Great Room. Open kitchen is a chef's dream, featuring a large breakfast bar, stainless steel appliances, & adjoining eat-in area with direct access to covered deck - perfect for outdoor dining & relaxation! The inviting living room is filled with natural light & includes a cozy gas fireplace, creating a warm & welcoming ambiance for family gatherings or quiet evenings at home. Primary bedroom is generously sized with walk-in closet & private ensuite bathroom, providing a peaceful retreat. Secondary bedroom offers plenty of space for guests, children, or a home office.You'll love the spacious laundry/mud room with direct access to the garage, making chores & storage easy and convenient. LOWER LEVEL: Fully Finished - designed with family living in mind. Large windows allow for plenty of natural light. Large family room is perfect for movie nights or a play area for kids. Two additional bedrooms + den offer flexibility for guests, a home gym, or office space. Additional full bath & large storage area with ample shelving, ensuring you have all the space you need to stay organized and keep your belongings tidy. OUTDOOR: Set on a large lot that offers a great backyard - perfect for family activities, gardening, or entertaining guests. UPDATES: 2024: Kitchen (Solid Surface Counter / Sink / Refinished Cabinetry; Main Bath (Shower & Flooring), Fresh Designer Paint & Lighting + Refinished Hardwood. 2023: New Basement Flooring & Paint. (id:50886)
Property Details
| MLS® Number | X11431846 |
| Property Type | Single Family |
| Community Name | 610 - Alfred and Plantagenet Twp |
| AmenitiesNearBy | Schools |
| Features | Level Lot, Irregular Lot Size, Flat Site |
| ParkingSpaceTotal | 6 |
Building
| BathroomTotal | 3 |
| BedroomsAboveGround | 2 |
| BedroomsBelowGround | 2 |
| BedroomsTotal | 4 |
| Amenities | Fireplace(s) |
| Appliances | Central Vacuum, Garage Door Opener Remote(s), Oven - Built-in, Dishwasher, Garage Door Opener, Hood Fan, Refrigerator, Stove |
| ArchitecturalStyle | Bungalow |
| BasementDevelopment | Finished |
| BasementType | Full (finished) |
| ConstructionStyleAttachment | Detached |
| CoolingType | Central Air Conditioning |
| ExteriorFinish | Brick Facing, Vinyl Siding |
| FireProtection | Alarm System |
| FireplacePresent | Yes |
| FireplaceTotal | 1 |
| FlooringType | Hardwood, Tile, Vinyl |
| FoundationType | Concrete |
| HeatingFuel | Natural Gas |
| HeatingType | Forced Air |
| StoriesTotal | 1 |
| SizeInterior | 1499.9875 - 1999.983 Sqft |
| Type | House |
| UtilityWater | Municipal Water |
Parking
| Attached Garage |
Land
| Acreage | No |
| LandAmenities | Schools |
| SizeDepth | 184 Ft ,1 In |
| SizeFrontage | 83 Ft ,6 In |
| SizeIrregular | 83.5 X 184.1 Ft ; Lot Size Irregular |
| SizeTotalText | 83.5 X 184.1 Ft ; Lot Size Irregular|under 1/2 Acre |
| ZoningDescription | Residential |
Rooms
| Level | Type | Length | Width | Dimensions |
|---|---|---|---|---|
| Basement | Bathroom | 2.62 m | 1.54 m | 2.62 m x 1.54 m |
| Basement | Utility Room | 4 m | 3.5 m | 4 m x 3.5 m |
| Basement | Bedroom 3 | 3.48 m | 3.43 m | 3.48 m x 3.43 m |
| Basement | Bedroom 4 | 4.08 m | 2.63 m | 4.08 m x 2.63 m |
| Basement | Den | 3.45 m | 3.22 m | 3.45 m x 3.22 m |
| Basement | Family Room | 8.08 m | 6.36 m | 8.08 m x 6.36 m |
| Main Level | Primary Bedroom | 4.54 m | 3.65 m | 4.54 m x 3.65 m |
| Main Level | Bedroom 2 | 4.22 m | 3.48 m | 4.22 m x 3.48 m |
| Main Level | Kitchen | 5.51 m | 2.93 m | 5.51 m x 2.93 m |
| Main Level | Living Room | 7.07 m | 4.43 m | 7.07 m x 4.43 m |
| Main Level | Laundry Room | 3.66 m | 3.22 m | 3.66 m x 3.22 m |
| Main Level | Foyer | 2.42 m | 1.95 m | 2.42 m x 1.95 m |
Utilities
| Cable | Available |
| Sewer | Installed |
Interested?
Contact us for more information
J P Walsh
Salesperson
2255 Carling Avenue, Suite 101
Ottawa, Ontario K2B 7Z5



