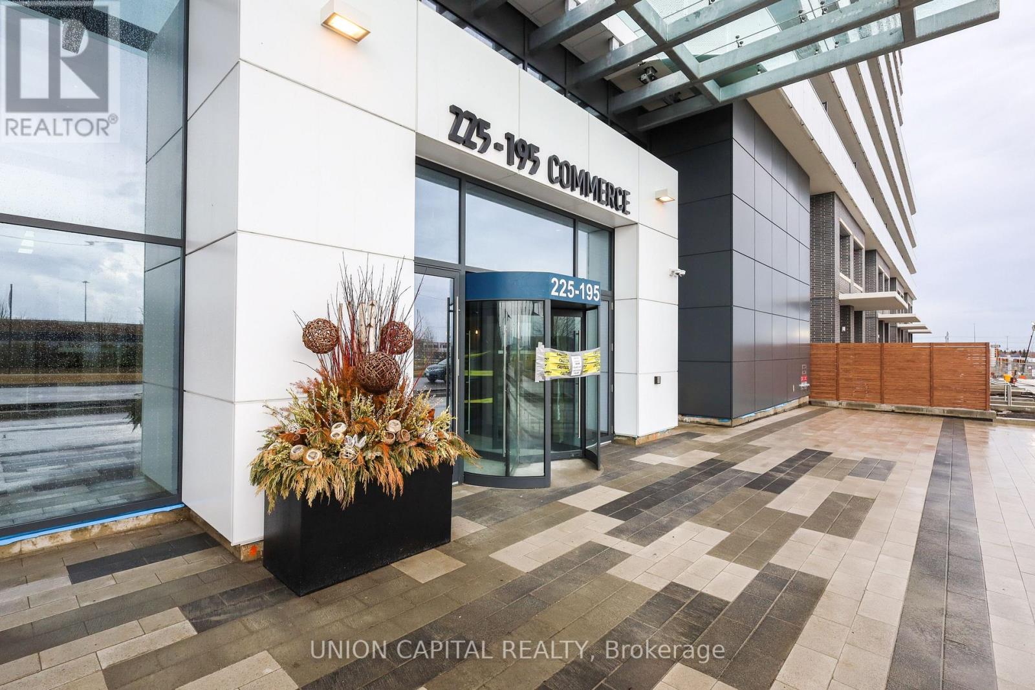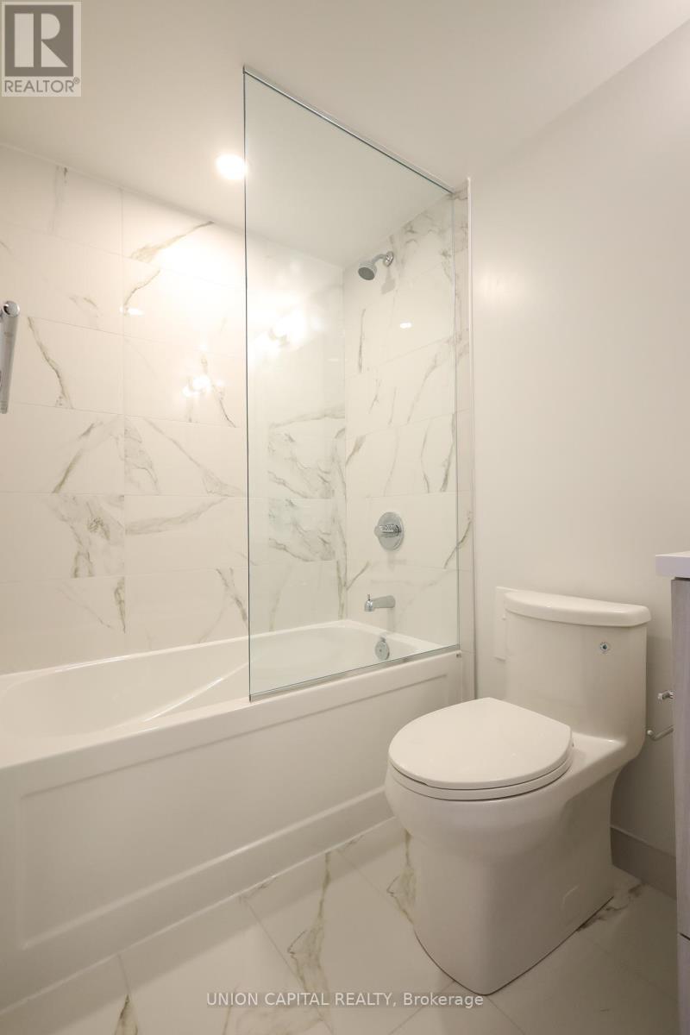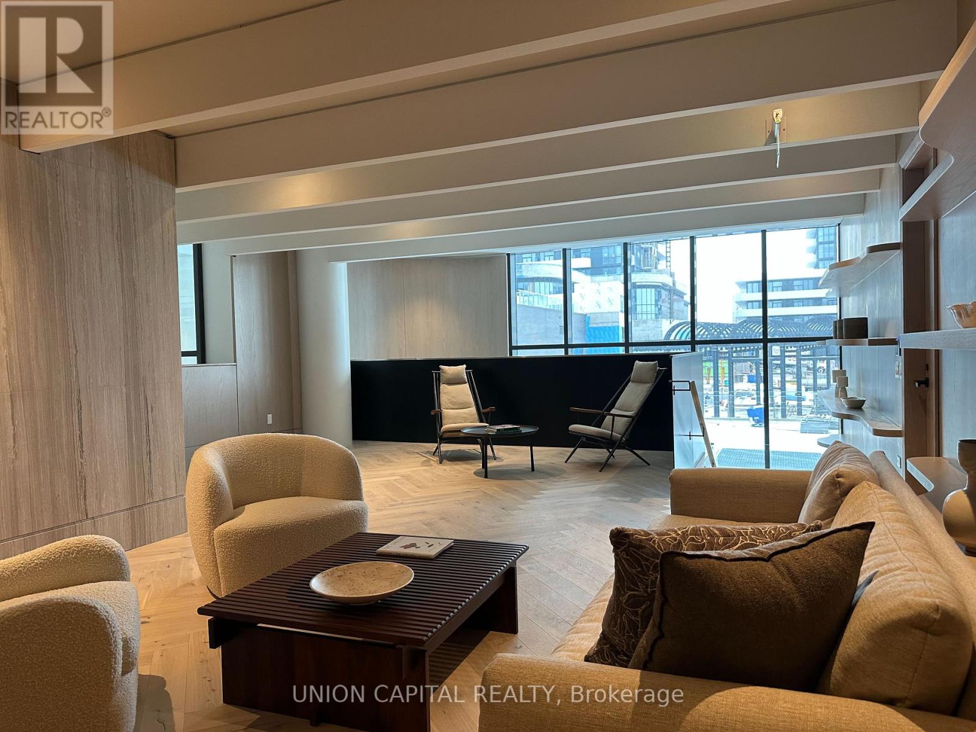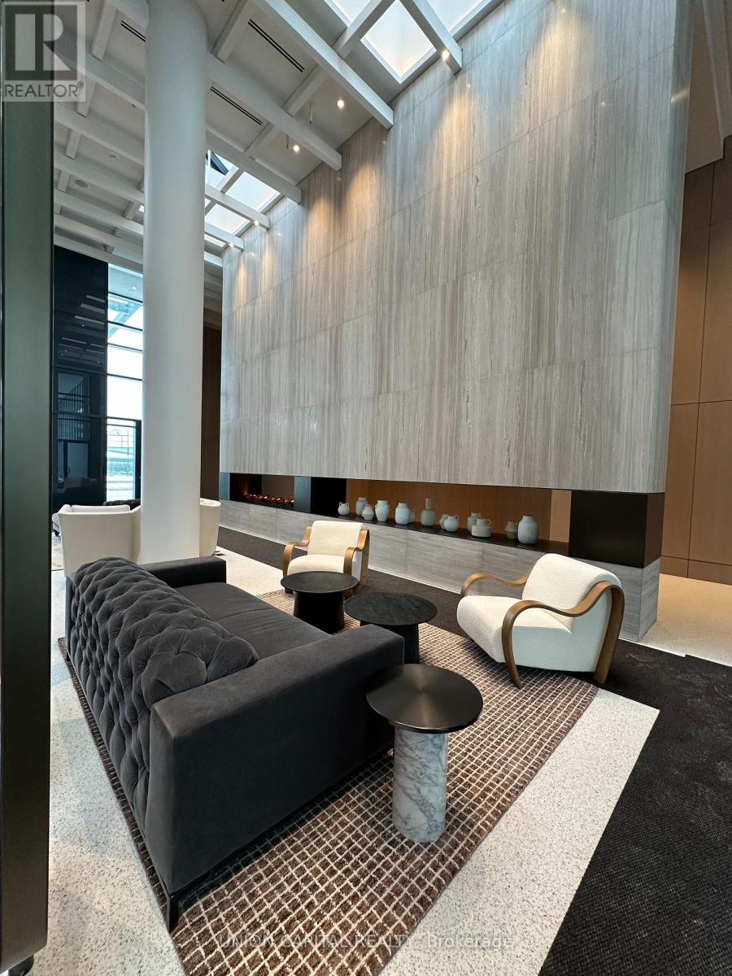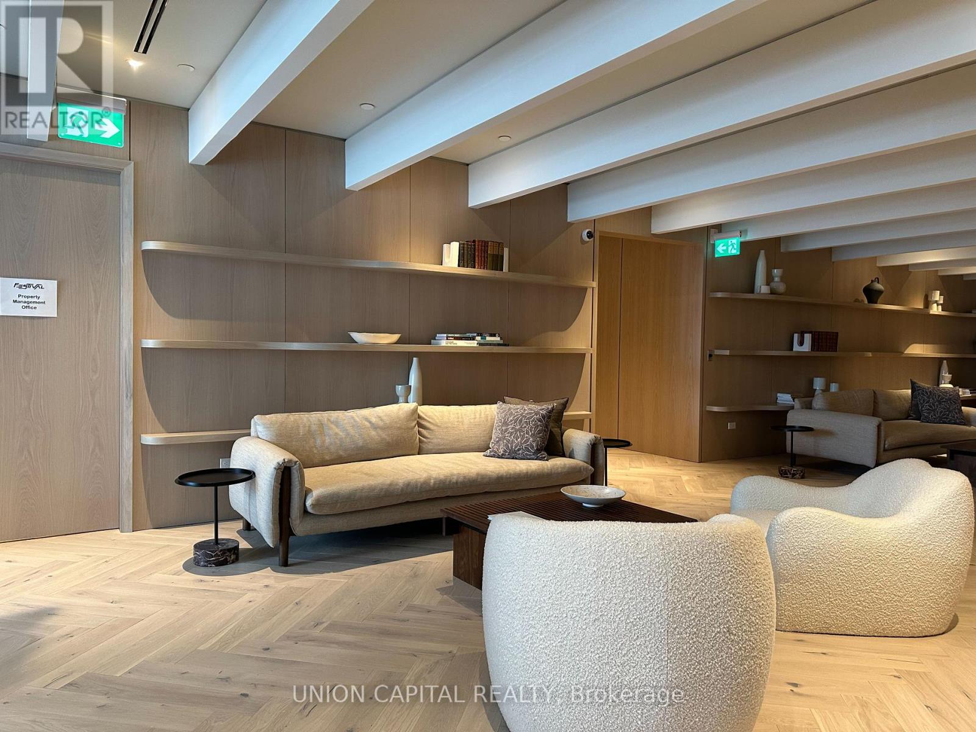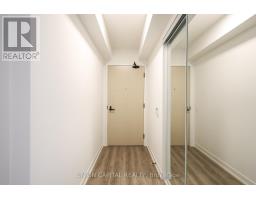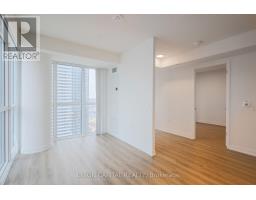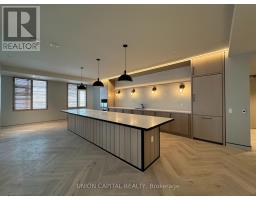3515 - 195 Commerce Street Vaughan, Ontario L4K 0P9
$1,975 Monthly
Not your average 1+den. Why settle for standard when you can have standout? This bright *CORNER SUITE* at Festival Condos offers 550 sq ft of well-designed space on a *HIGH FLOOR*, with *FLOOR-TO-CEILING WINDOWS*, *2 BALCONIES*, and sweeping, *UNOBSTRUCTED VIEWS*, a rare combo in this building. Perfect for working professionals who want space to breathe, entertain, and unwind in style. The layout is functional with a *SEPARATE DEN*, ideal for a sleek home office or creative zone. Plus, it comes with a *LOCKER* for that much-needed extra storage. When you're not working or Netflixing from your balcony, you're steps from a buzzing urban playground: VMC Subway, York U, Cineplex, restaurants, coffee spots, IKEA, Costco, gyms, and more!Enjoy next level amenities. From a pet spa to a cold plunge, co-working lounges, screening rooms, and rooftop terraces, its like having a boutique resort at your doorstep. (id:50886)
Property Details
| MLS® Number | N12049979 |
| Property Type | Single Family |
| Community Name | Vaughan Corporate Centre |
| Amenities Near By | Hospital, Park, Public Transit, Schools |
| Community Features | Pet Restrictions |
| Features | Balcony, Carpet Free |
| View Type | View |
Building
| Bathroom Total | 1 |
| Bedrooms Above Ground | 1 |
| Bedrooms Below Ground | 1 |
| Bedrooms Total | 2 |
| Age | New Building |
| Amenities | Storage - Locker, Security/concierge |
| Cooling Type | Central Air Conditioning |
| Exterior Finish | Concrete |
| Flooring Type | Laminate |
| Heating Fuel | Natural Gas |
| Heating Type | Forced Air |
| Size Interior | 500 - 599 Ft2 |
| Type | Apartment |
Parking
| No Garage |
Land
| Acreage | No |
| Land Amenities | Hospital, Park, Public Transit, Schools |
Rooms
| Level | Type | Length | Width | Dimensions |
|---|---|---|---|---|
| Flat | Living Room | 6.83 m | 4.17 m | 6.83 m x 4.17 m |
| Flat | Dining Room | 6.83 m | 4.17 m | 6.83 m x 4.17 m |
| Flat | Kitchen | 6.83 m | 4.17 m | 6.83 m x 4.17 m |
| Flat | Primary Bedroom | 3.63 m | 3.56 m | 3.63 m x 3.56 m |
| Flat | Den | 3.73 m | 3.73 m | 3.73 m x 3.73 m |
Contact Us
Contact us for more information
Cynthia Hu
Broker
245 West Beaver Creek Rd #9b
Richmond Hill, Ontario L4B 1L1
(289) 317-1288
(289) 317-1289
HTTP://www.unioncapitalrealty.com


