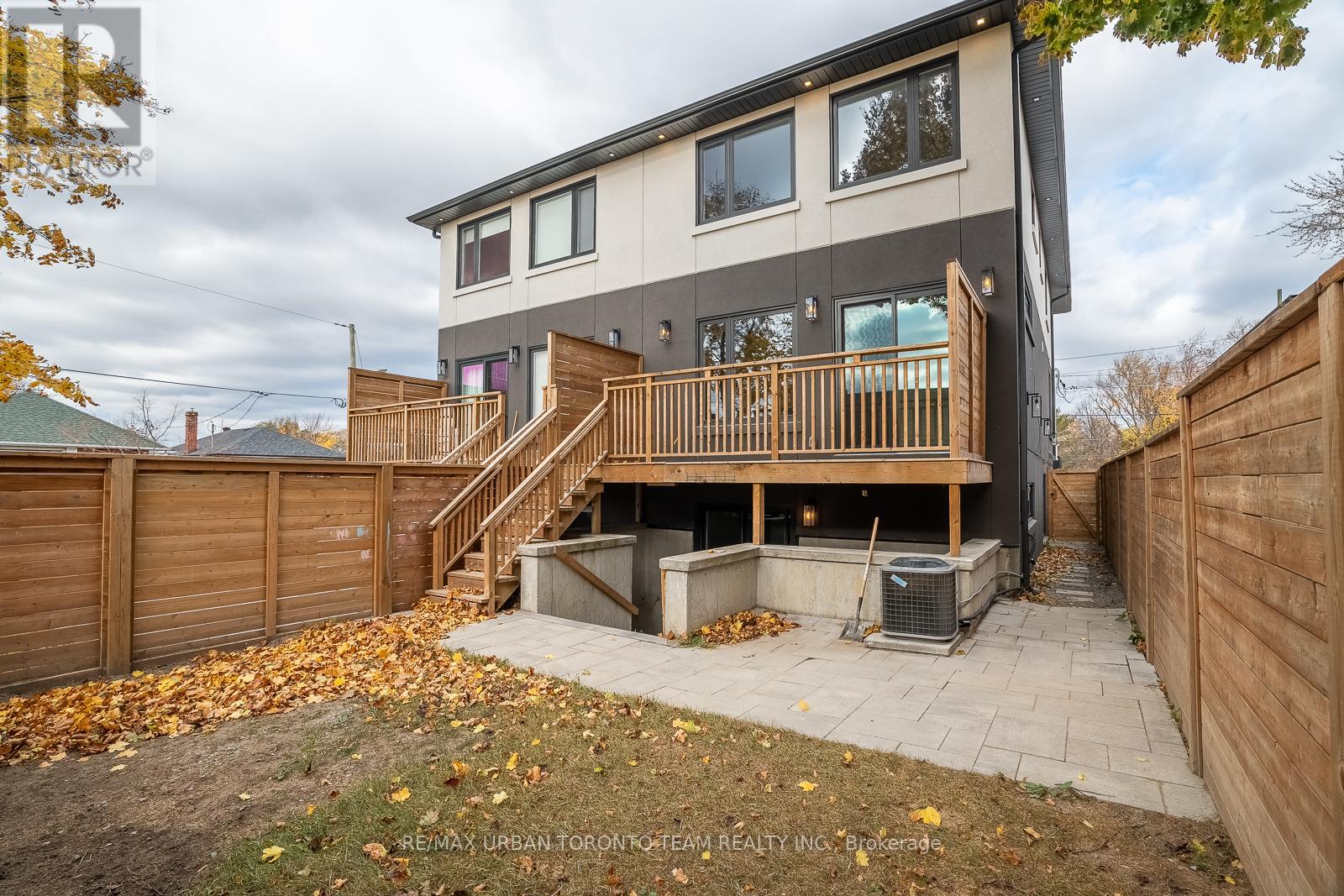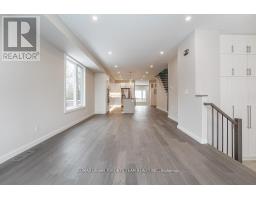3515 St Clair Avenue E Toronto, Ontario M1K 1L4
$1,449,900
This Beautiful Semi-Detached Home Boasts 4 Bedrooms, 3 Bathrooms Along With 1 Bed, One Bath In The Basement, Totalling 2400 Sqft Of Space. It Features A One Car Garage And 2 Driveway Spaces, Along With A Fenced Backyard Complete With A Deck And Gas Line. The Main Floor And Parts Of The Basement Offer 10ft Ceilings, While The Basement Also Includes A Separate Entrance And Walk-Out To A Covered Terrace With A Gas Line. The Modern Kitchen Is Equipped With Ample Cupboard Space, Stainless Steel Appliances, Quartz Countertops, And A Large Breakfast Island. The Master Bedroom Includes Custom Closets And An Ensuite Bathroom, While The Other Bedrooms Also Feature Built-In Closets. Hardwood Floors Run Throughout, Complemented By Designer Light Fixtures And Pot-Lights. Conveniently Located Close To TTC, Shopping, Groceries, And Restaurants, This Home Also Includes A Basement Kitchen With Appliances, A Tankless Hot Water Tank, And An HRV System. The Main Floor Features A Sunken Living Room With A Walk-Out To The Deck And Backyard, Along With A Powder Room. On The Second Floor, Two Large Skylights Illuminate The Space, With The Master Bedroom Offering Two Large Windows, Built-In Closets, And A Luxurious Ensuite Bathroom With Heated Floors. The Laundry Room On This Floor Includes A Skylight, Stainless Steel Sink, And Linen Closet. Outside, There's A New Fence, Deck, And Interlock With Grass, Along With A Large Barn Garage Goor And Two Parking Spaces, All Adding To The Great Curb Appeal Of This Stunning Home. (id:50886)
Open House
This property has open houses!
2:00 pm
Ends at:4:00 pm
2:00 pm
Ends at:4:00 pm
Property Details
| MLS® Number | E10417410 |
| Property Type | Single Family |
| Community Name | Clairlea-Birchmount |
| ParkingSpaceTotal | 3 |
Building
| BathroomTotal | 4 |
| BedroomsAboveGround | 4 |
| BedroomsBelowGround | 1 |
| BedroomsTotal | 5 |
| Appliances | Dishwasher, Dryer, Microwave, Range, Refrigerator, Stove, Washer |
| BasementDevelopment | Finished |
| BasementFeatures | Walk Out |
| BasementType | N/a (finished) |
| ConstructionStyleAttachment | Semi-detached |
| CoolingType | Central Air Conditioning |
| ExteriorFinish | Vinyl Siding, Brick |
| FlooringType | Hardwood |
| HalfBathTotal | 1 |
| HeatingFuel | Natural Gas |
| HeatingType | Forced Air |
| StoriesTotal | 3 |
| Type | House |
| UtilityWater | Municipal Water |
Parking
| Garage |
Land
| Acreage | No |
| Sewer | Sanitary Sewer |
| SizeDepth | 113 Ft |
| SizeFrontage | 24 Ft |
| SizeIrregular | 24 X 113 Ft |
| SizeTotalText | 24 X 113 Ft |
Rooms
| Level | Type | Length | Width | Dimensions |
|---|---|---|---|---|
| Second Level | Primary Bedroom | 16.4 m | 18.7 m | 16.4 m x 18.7 m |
| Second Level | Bedroom 2 | 3.6 m | 2.84 m | 3.6 m x 2.84 m |
| Second Level | Bedroom 3 | 3.8 m | 2.97 m | 3.8 m x 2.97 m |
| Second Level | Bedroom 4 | 2.78 m | 3.37 m | 2.78 m x 3.37 m |
| Basement | Bedroom 5 | 3.77 m | 3.4 m | 3.77 m x 3.4 m |
| Basement | Recreational, Games Room | 5.35 m | 3.98 m | 5.35 m x 3.98 m |
| Main Level | Living Room | 6.8 m | 3.81 m | 6.8 m x 3.81 m |
| Main Level | Family Room | 5.5 m | 4.8 m | 5.5 m x 4.8 m |
| Main Level | Kitchen | Measurements not available |
Interested?
Contact us for more information
Jonathan Edwards
Broker of Record
502 King Street East
Toronto, Ontario M5A 1M1

















































































