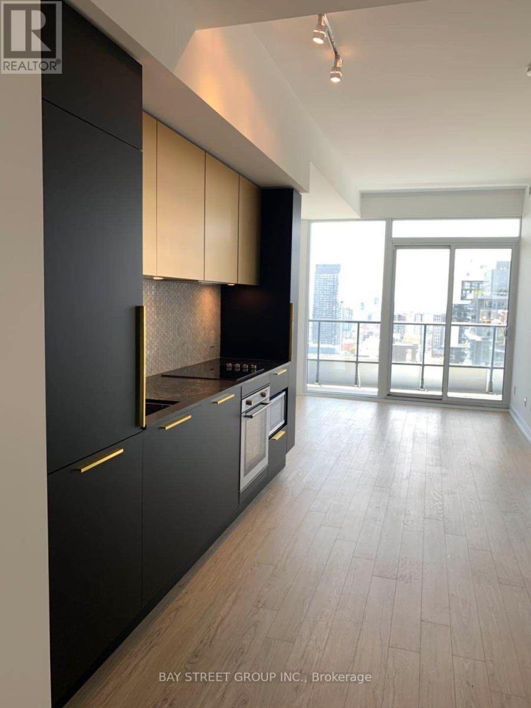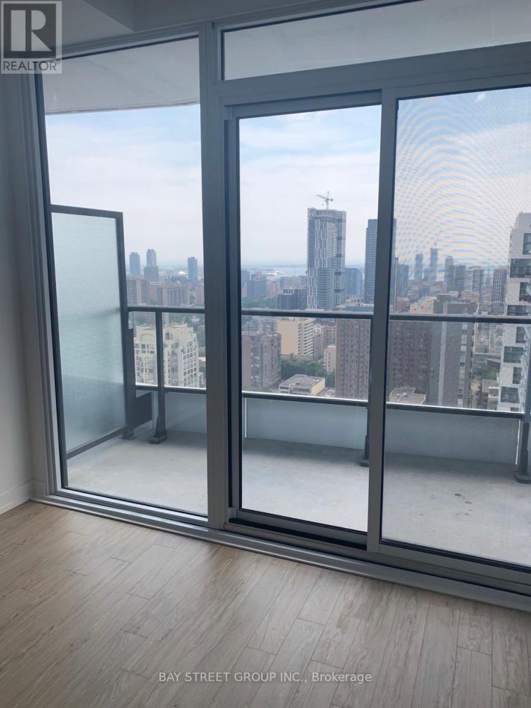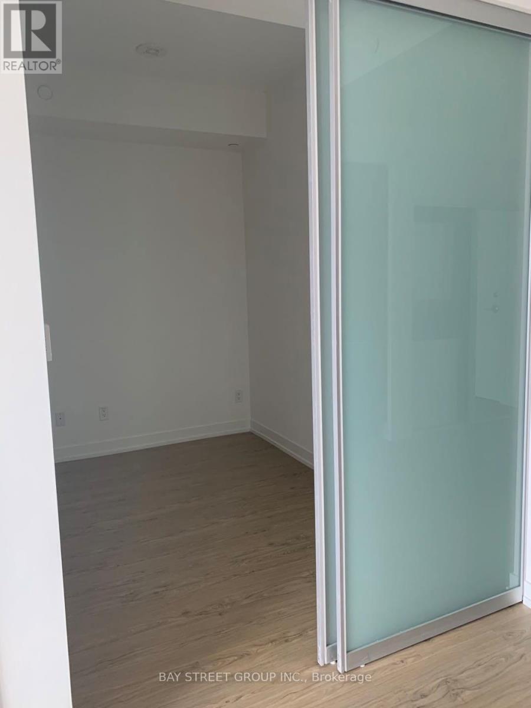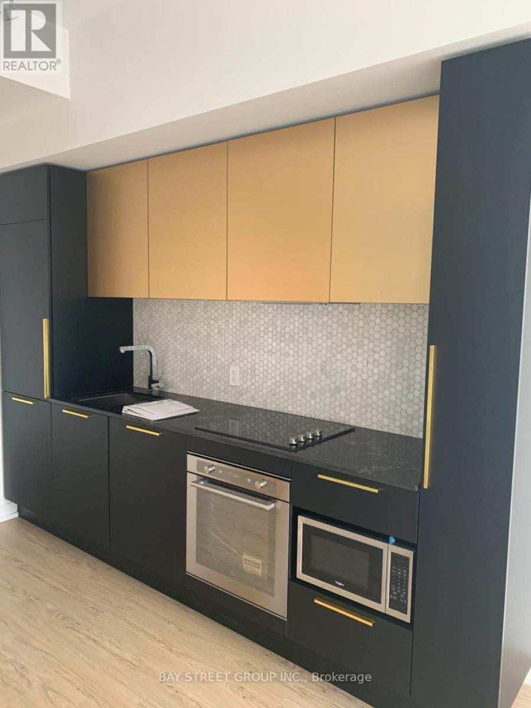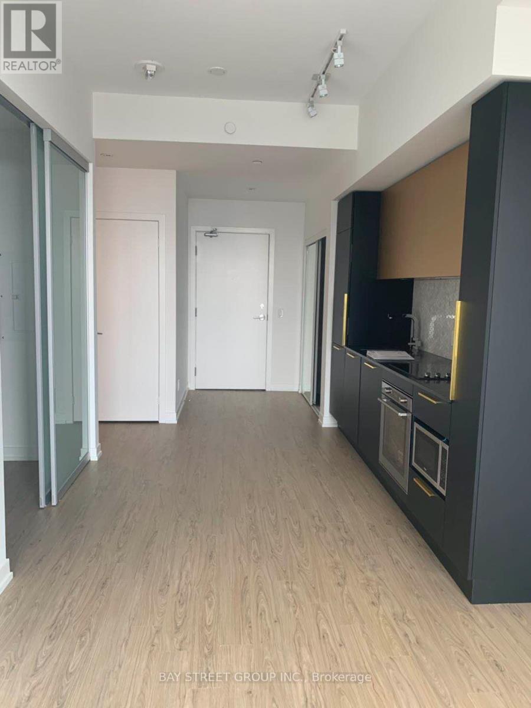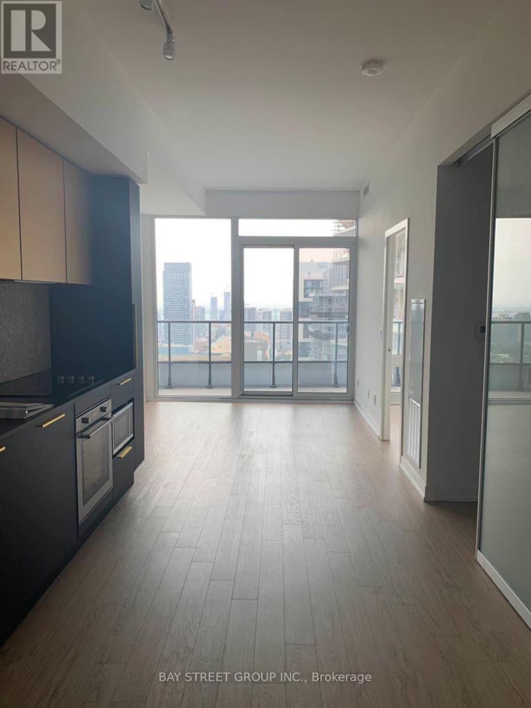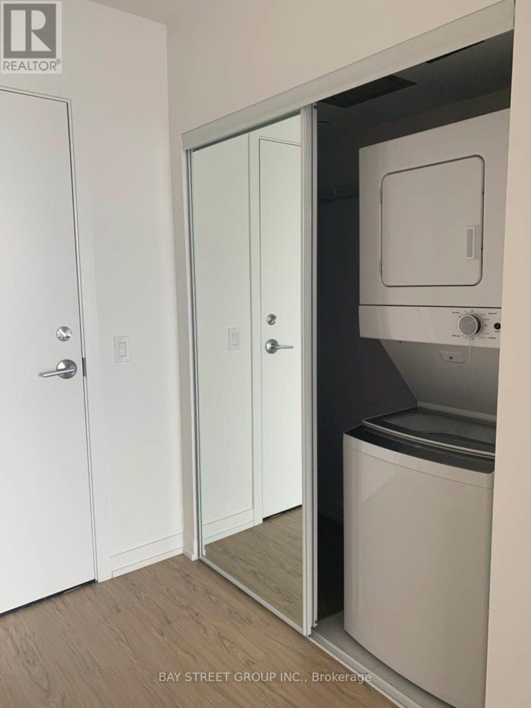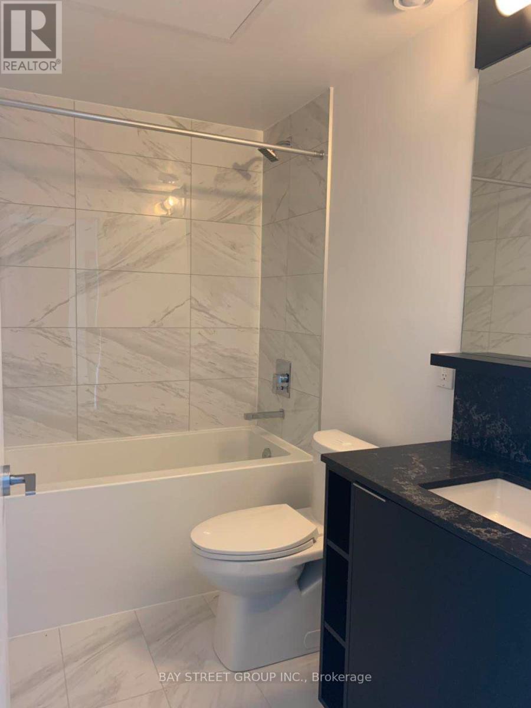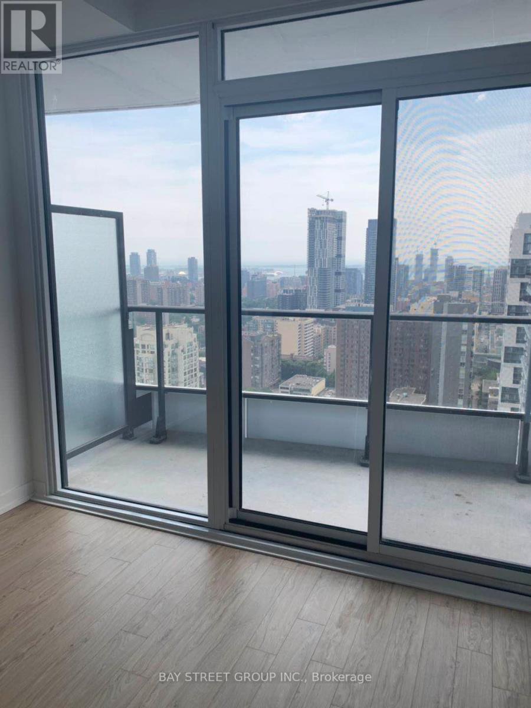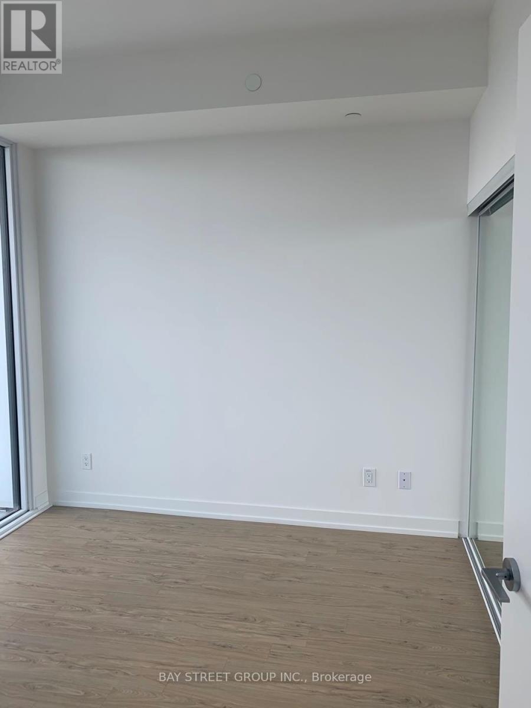3518 85 Wood Street S Toronto, Ontario M4Y 0E8
2 Bedroom
1 Bathroom
0 - 499 ft2
Central Air Conditioning
Forced Air
$2,400 Monthly
One Bedroom+ Den Unit At Axis Condos Developed By Centre Court. Large Size Den w/Door Can Be Used As A Second Bedroom/Office. Modern Kitchen Design w/B/I Appliances. Large Balcony + Floor to Ceiling Windows With Beautiful Clear City View & Lots Of Sunlight. Steps To Subway Station, Ttc, Loblaws, Shops & Lots Of Restaurants. Walking Distance To U Of T & TMU. (id:50886)
Property Details
| MLS® Number | C12505766 |
| Property Type | Single Family |
| Community Name | Church-Yonge Corridor |
| Community Features | Pets Not Allowed |
Building
| Bathroom Total | 1 |
| Bedrooms Above Ground | 1 |
| Bedrooms Below Ground | 1 |
| Bedrooms Total | 2 |
| Age | 6 To 10 Years |
| Basement Type | None |
| Cooling Type | Central Air Conditioning |
| Exterior Finish | Brick |
| Flooring Type | Laminate, Ceramic |
| Heating Fuel | Geo Thermal |
| Heating Type | Forced Air |
| Size Interior | 0 - 499 Ft2 |
| Type | Apartment |
Parking
| Garage |
Land
| Acreage | No |
Rooms
| Level | Type | Length | Width | Dimensions |
|---|---|---|---|---|
| Main Level | Kitchen | 4.47 m | 3.25 m | 4.47 m x 3.25 m |
| Main Level | Living Room | 2.91 m | 3.23 m | 2.91 m x 3.23 m |
| Main Level | Den | 1.65 m | 2.37 m | 1.65 m x 2.37 m |
| Main Level | Bedroom | 2.93 m | 2.69 m | 2.93 m x 2.69 m |
| Main Level | Bathroom | 1.65 m | 1.52 m | 1.65 m x 1.52 m |
Contact Us
Contact us for more information
Tom Meng
Broker
(647) 309-5888
Bay Street Group Inc.
8300 Woodbine Ave Ste 500
Markham, Ontario L3R 9Y7
8300 Woodbine Ave Ste 500
Markham, Ontario L3R 9Y7
(905) 909-0101
(905) 909-0202


