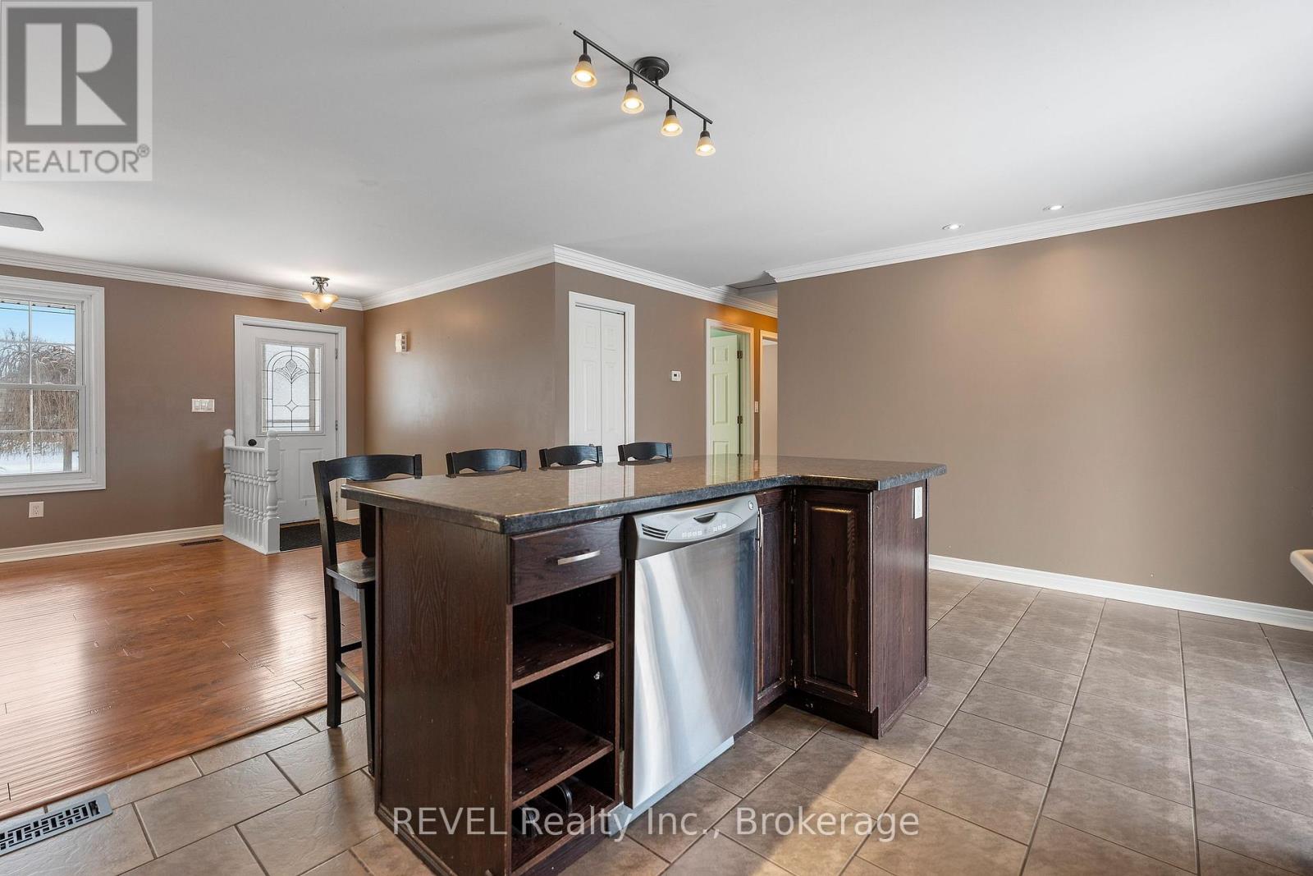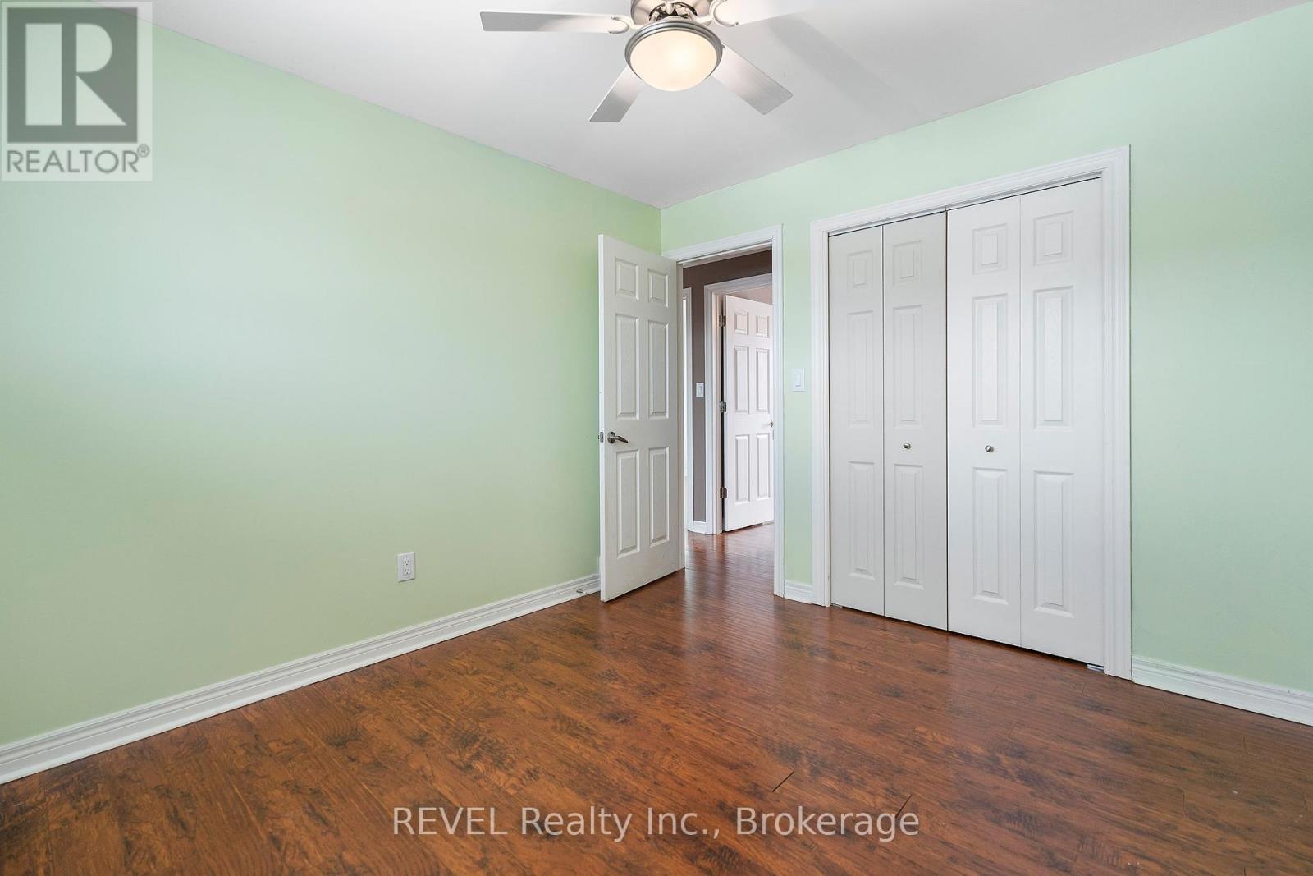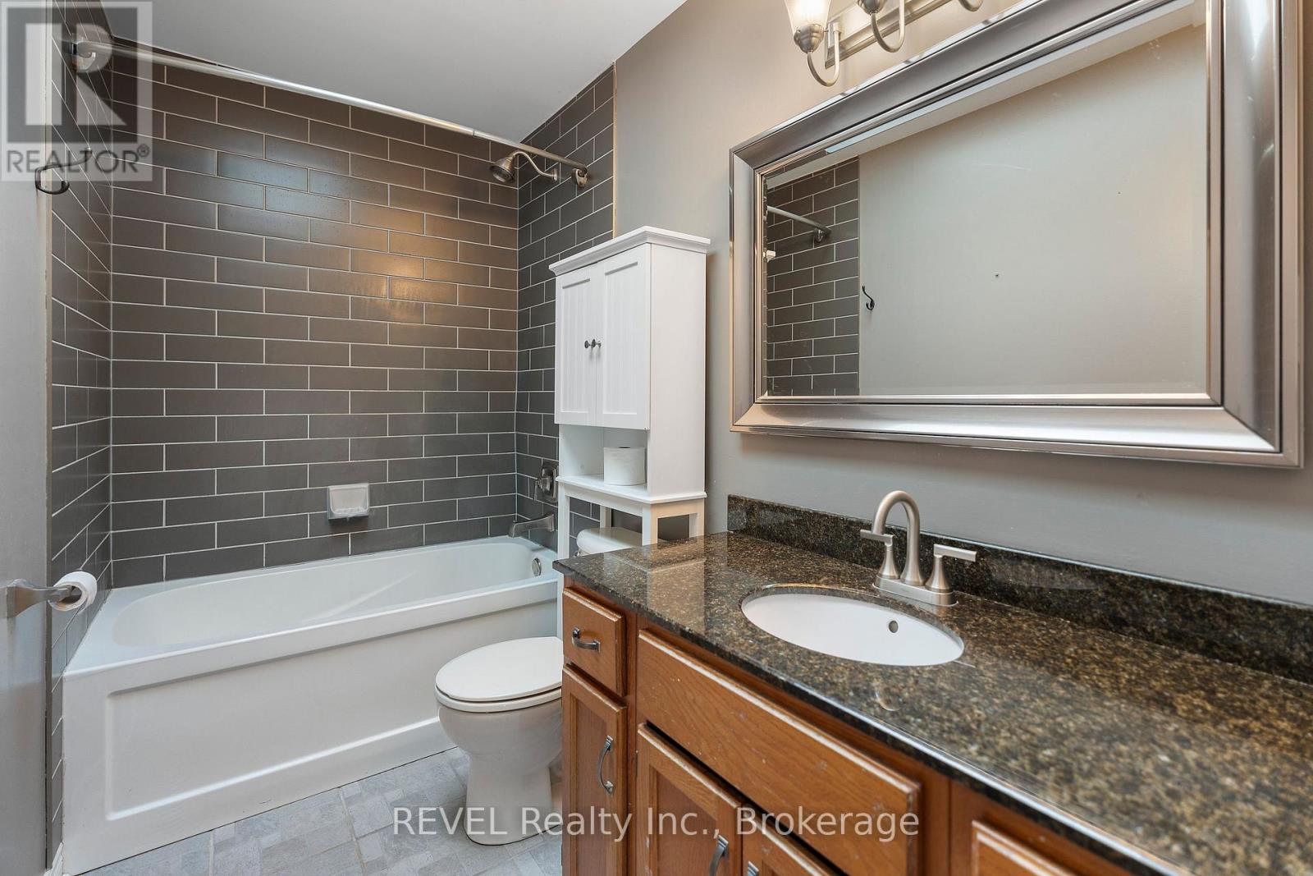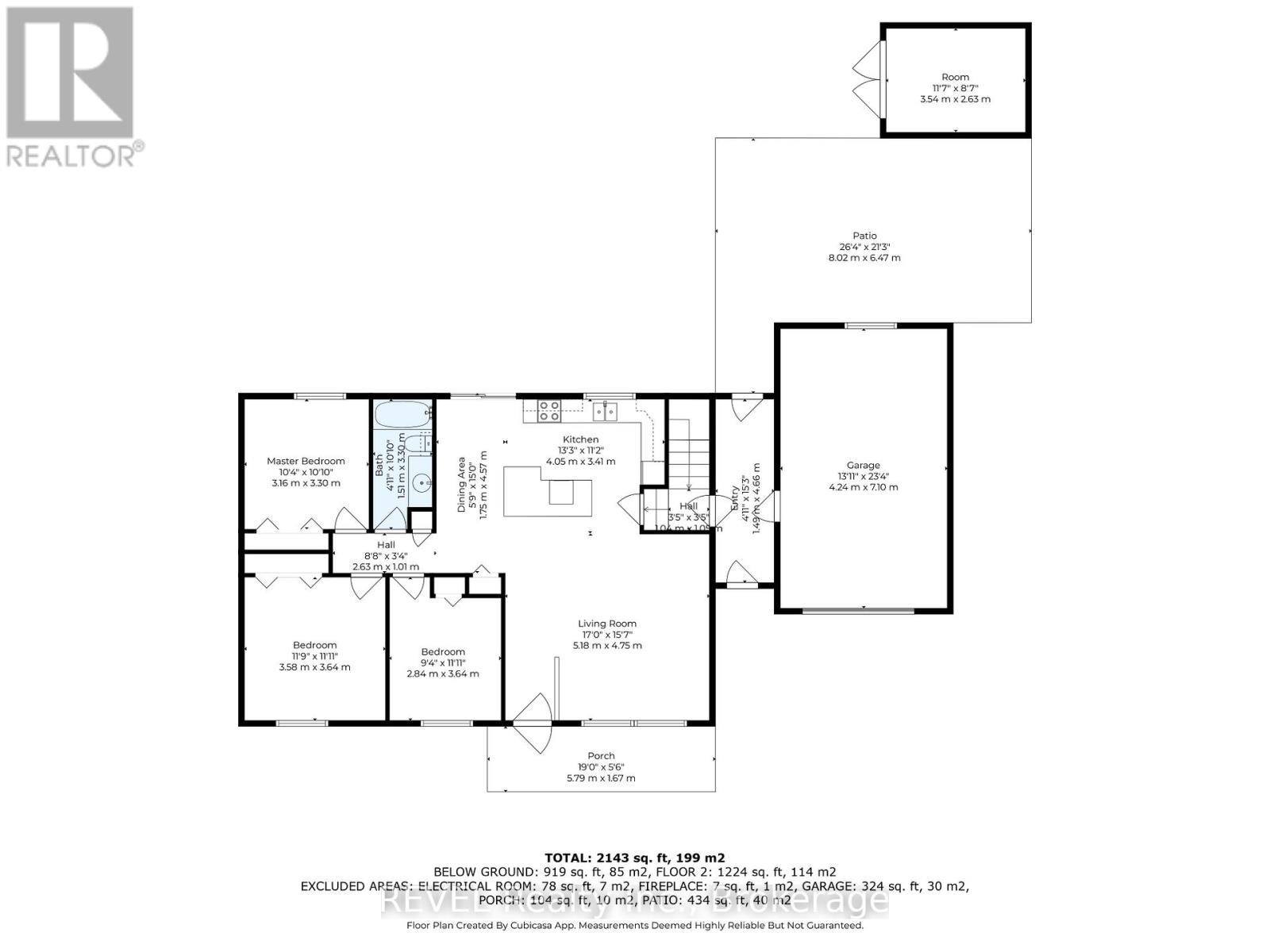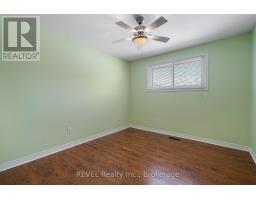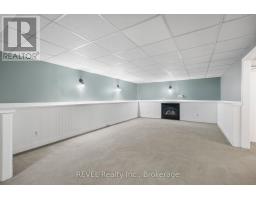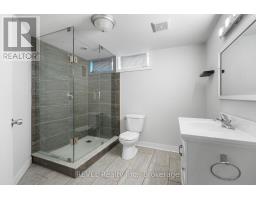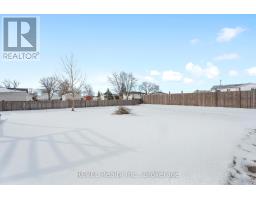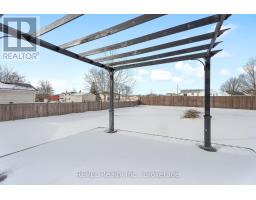3519 Edinburgh Road Fort Erie, Ontario L0S 1S0
$598,500
Charming 3-Bedroom Bungalow with In-Law Suite Potential in a Desirable Stevensville Neighborhood. With its spacious layout, modern touches, and convenient in-law suite potential, this home offers endless possibilities for families or multi-generational living. The three comfortable bedrooms offer ample space, and the homes overall flow is ideal for both privacy and togetherness. ..The expansive lot offers a fantastic outdoor space with plenty of room for gardens, outdoor activities, or even future expansions. The neighborhood is peaceful and friendly, making it a wonderful place to raise a family. The added bonus of in-law suite capability allows for versatile living arrangements, with the potential to create a self-contained living space for extended family or guests. This charming bungalow is not just a house its a home waiting for your personal touch. Come see how it could be the perfect fit for you and your loved ones! Upgrades include Kitchen 2012, Roof 2012, Fence 2015 , Porch 2017 Windows 2008, AC 2022. (id:50886)
Property Details
| MLS® Number | X11952195 |
| Property Type | Single Family |
| Community Name | 327 - Black Creek |
| Equipment Type | Water Heater |
| Parking Space Total | 5 |
| Rental Equipment Type | Water Heater |
Building
| Bathroom Total | 2 |
| Bedrooms Above Ground | 3 |
| Bedrooms Total | 3 |
| Amenities | Fireplace(s) |
| Appliances | Water Heater, Dishwasher, Dryer, Microwave, Refrigerator, Stove, Washer |
| Architectural Style | Bungalow |
| Basement Development | Finished |
| Basement Type | Full (finished) |
| Construction Style Attachment | Detached |
| Cooling Type | Central Air Conditioning |
| Exterior Finish | Brick Facing |
| Fireplace Present | Yes |
| Fireplace Total | 1 |
| Foundation Type | Poured Concrete |
| Heating Fuel | Natural Gas |
| Heating Type | Forced Air |
| Stories Total | 1 |
| Type | House |
| Utility Water | Municipal Water |
Parking
| Attached Garage | |
| Garage |
Land
| Acreage | No |
| Sewer | Sanitary Sewer |
| Size Depth | 147 Ft |
| Size Frontage | 74 Ft |
| Size Irregular | 74 X 147 Ft |
| Size Total Text | 74 X 147 Ft|under 1/2 Acre |
| Zoning Description | R1 |
Rooms
| Level | Type | Length | Width | Dimensions |
|---|---|---|---|---|
| Basement | Office | 5.47 m | 3.53 m | 5.47 m x 3.53 m |
| Basement | Utility Room | 2.43 m | 3.84 m | 2.43 m x 3.84 m |
| Basement | Laundry Room | 3.95 m | 2.36 m | 3.95 m x 2.36 m |
| Basement | Bathroom | 2.93 m | 2.36 m | 2.93 m x 2.36 m |
| Basement | Family Room | 6.13 m | 4.12 m | 6.13 m x 4.12 m |
| Main Level | Living Room | 5.18 m | 4.75 m | 5.18 m x 4.75 m |
| Main Level | Kitchen | 4.05 m | 3.41 m | 4.05 m x 3.41 m |
| Main Level | Dining Room | 1.75 m | 4.57 m | 1.75 m x 4.57 m |
| Main Level | Bedroom | 3.16 m | 3.3 m | 3.16 m x 3.3 m |
| Main Level | Bedroom 2 | 3.58 m | 3.64 m | 3.58 m x 3.64 m |
| Main Level | Bedroom 3 | 2.84 m | 3.64 m | 2.84 m x 3.64 m |
| Main Level | Bathroom | 1.51 m | 3.3 m | 1.51 m x 3.3 m |
Contact Us
Contact us for more information
Angela Bachert
Salesperson
1507 Niagara Stone Rd Unit: 1
Niagara On The Lake, Ontario L2R 3M3
(905) 468-9229
(905) 468-9232
www.revelrealty.ca/
Nick Cozzolino
Salesperson
5 St. Paul Cres. Unit 1
St. Catharines, Ontario L2R 3P6
(905) 687-9229
(905) 687-3977
www.revelrealty.ca/










