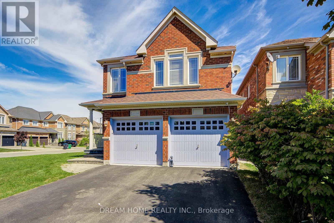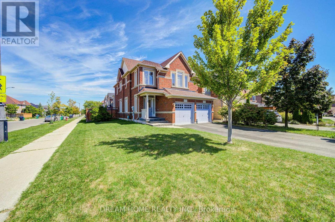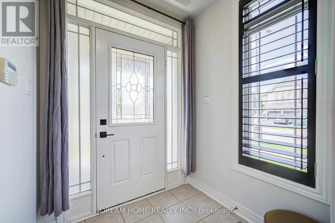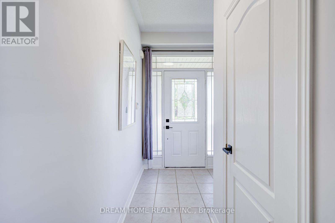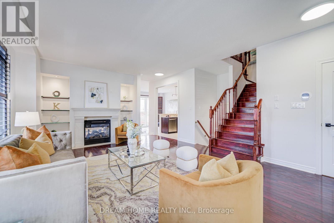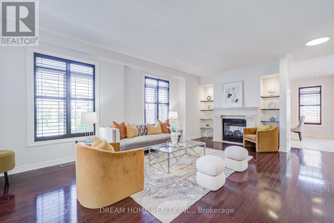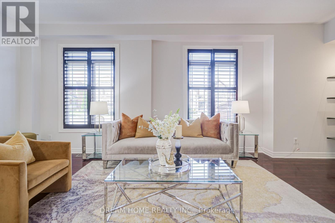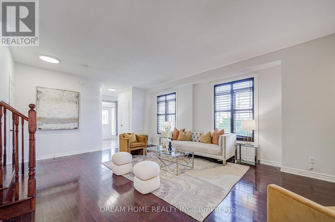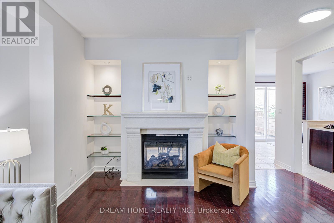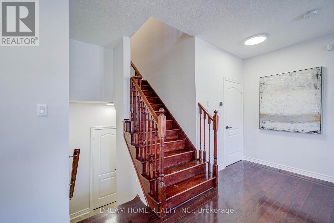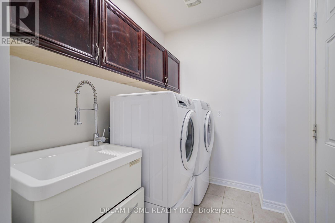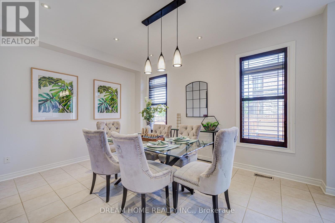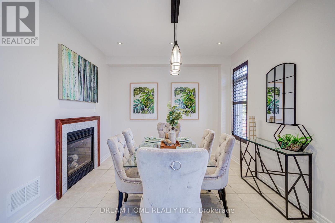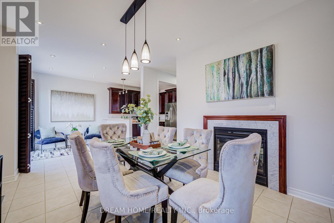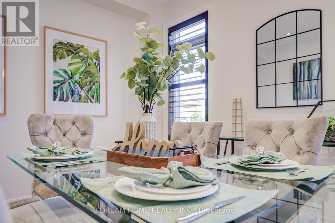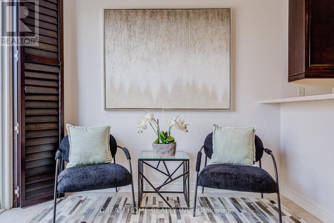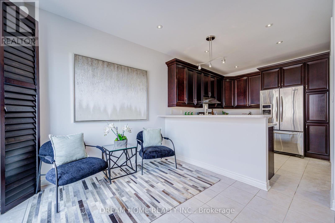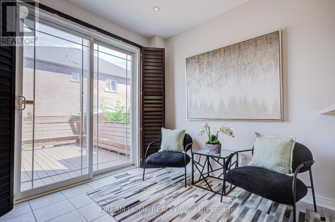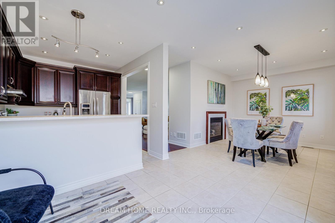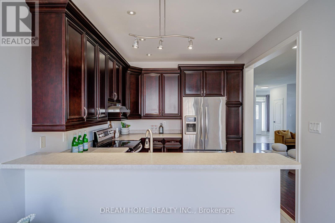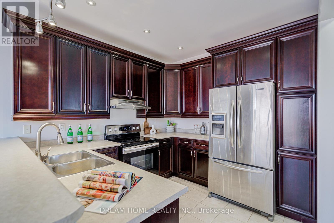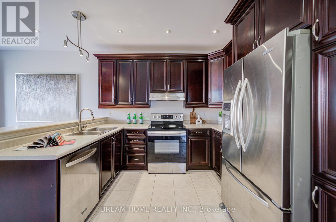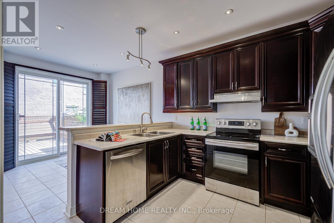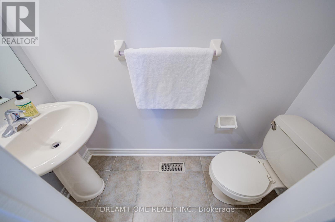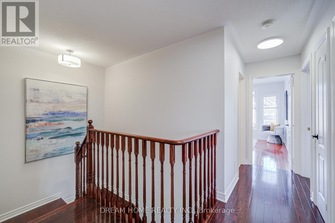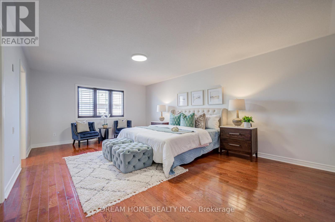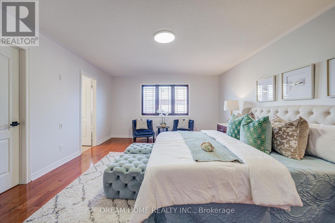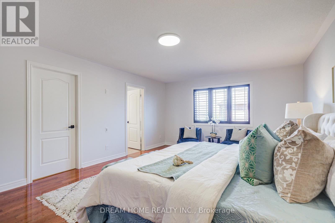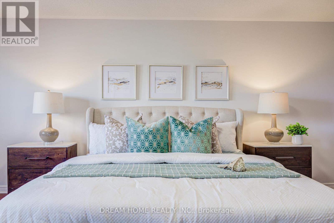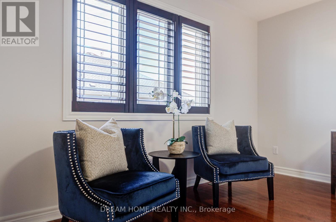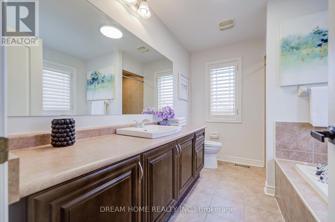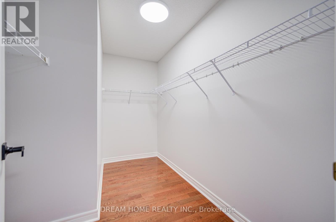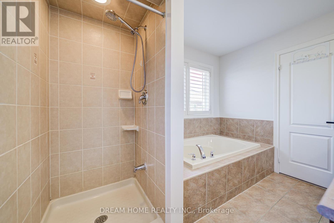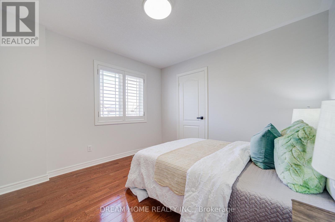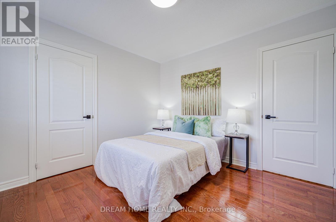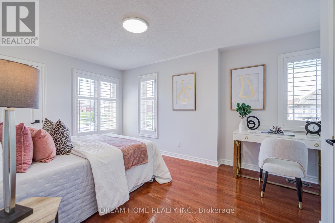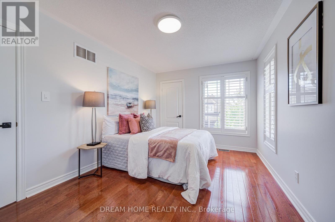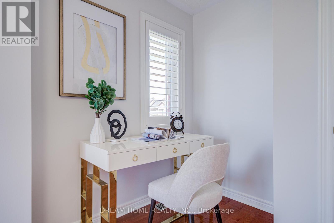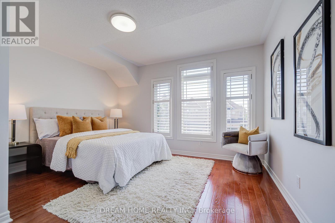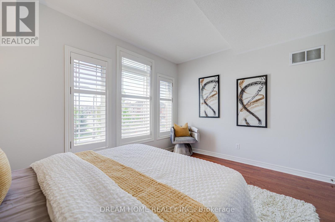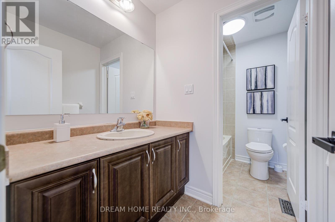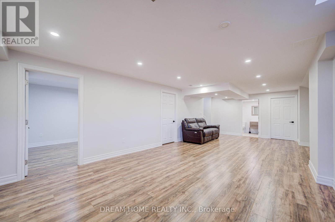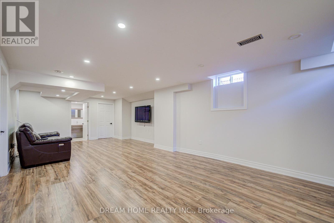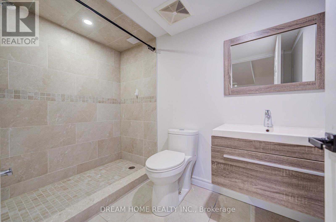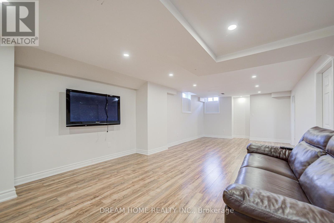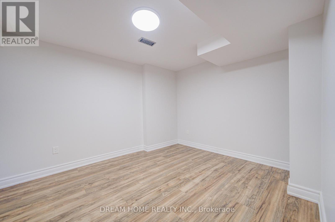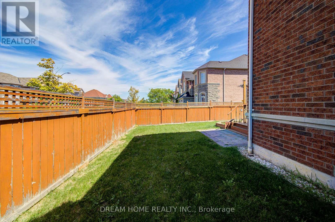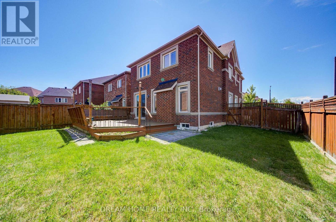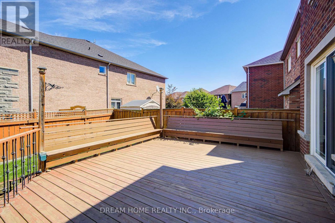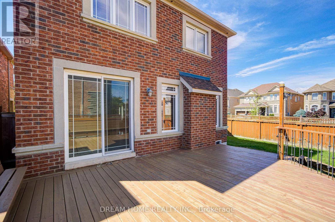3519 Trilogy Trail Mississauga, Ontario L5M 7Y1
5 Bedroom
4 Bathroom
2,000 - 2,500 ft2
Fireplace
Central Air Conditioning
Forced Air
$1,350,000
Welcome to this beautifully maintained 4-bedroom detached home in Churchill Meadows! Sitting on a premium corner lot with a double garage, this gem features an open concept layout, spacious living and elegant dining areas, a luxury custom backyard deck, and a finished basement for extra living space. Bright bedrooms with ample natural light, California shutters throughout, 9 ft ceilings, and a large mudroom/laundry with inside garage entry complete the home. Close to schools, parks, shopping, library, bus routes, and highwaysthis showstopper is move-in ready! (id:50886)
Property Details
| MLS® Number | W12380468 |
| Property Type | Single Family |
| Community Name | Churchill Meadows |
| Equipment Type | Water Heater |
| Parking Space Total | 4 |
| Rental Equipment Type | Water Heater |
Building
| Bathroom Total | 4 |
| Bedrooms Above Ground | 4 |
| Bedrooms Below Ground | 1 |
| Bedrooms Total | 5 |
| Basement Development | Finished |
| Basement Type | N/a (finished) |
| Construction Style Attachment | Detached |
| Cooling Type | Central Air Conditioning |
| Exterior Finish | Brick |
| Fireplace Present | Yes |
| Flooring Type | Hardwood, Ceramic, Laminate |
| Foundation Type | Concrete |
| Half Bath Total | 1 |
| Heating Fuel | Natural Gas |
| Heating Type | Forced Air |
| Stories Total | 2 |
| Size Interior | 2,000 - 2,500 Ft2 |
| Type | House |
| Utility Water | Municipal Water |
Parking
| Garage |
Land
| Acreage | No |
| Sewer | Sanitary Sewer |
| Size Depth | 105 Ft ,7 In |
| Size Frontage | 39 Ft ,10 In |
| Size Irregular | 39.9 X 105.6 Ft |
| Size Total Text | 39.9 X 105.6 Ft |
Rooms
| Level | Type | Length | Width | Dimensions |
|---|---|---|---|---|
| Second Level | Primary Bedroom | 6.1 m | 4.18 m | 6.1 m x 4.18 m |
| Second Level | Bedroom 2 | 4.18 m | 3.78 m | 4.18 m x 3.78 m |
| Second Level | Bedroom 3 | 4.21 m | 3.05 m | 4.21 m x 3.05 m |
| Second Level | Bedroom 4 | 3.42 m | 3.36 m | 3.42 m x 3.36 m |
| Basement | Bedroom | 3.05 m | 3.66 m | 3.05 m x 3.66 m |
| Basement | Living Room | 6.3 m | 3.88 m | 6.3 m x 3.88 m |
| Main Level | Living Room | 6.93 m | 3.3 m | 6.93 m x 3.3 m |
| Main Level | Dining Room | 4 m | 3.36 m | 4 m x 3.36 m |
| Main Level | Kitchen | 3.05 m | 3.05 m | 3.05 m x 3.05 m |
| Main Level | Eating Area | 3.51 m | 2.8 m | 3.51 m x 2.8 m |
| Main Level | Laundry Room | 3.3 m | 1.95 m | 3.3 m x 1.95 m |
Contact Us
Contact us for more information
Lisa Fu
Broker
Dream Home Realty Inc.
206 - 7800 Woodbine Avenue
Markham, Ontario L3R 2N7
206 - 7800 Woodbine Avenue
Markham, Ontario L3R 2N7
(905) 604-6855
(905) 604-6850

