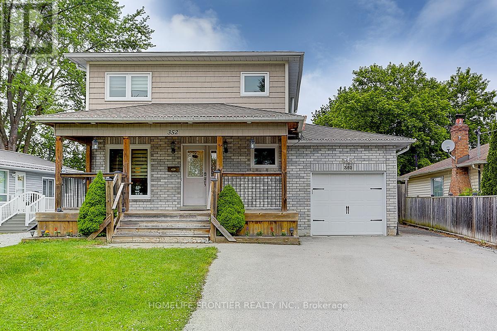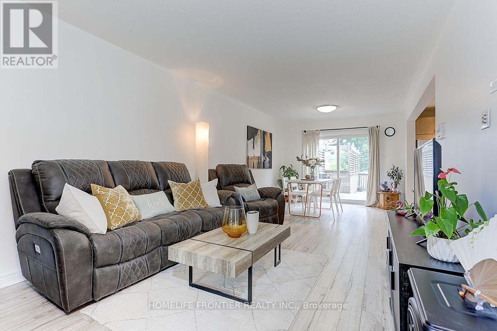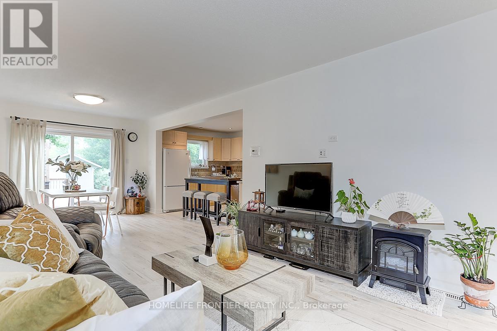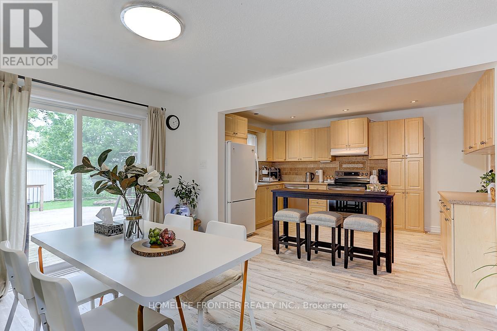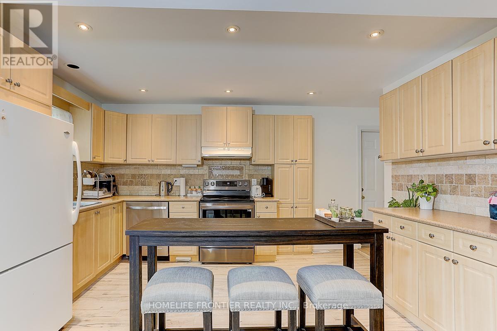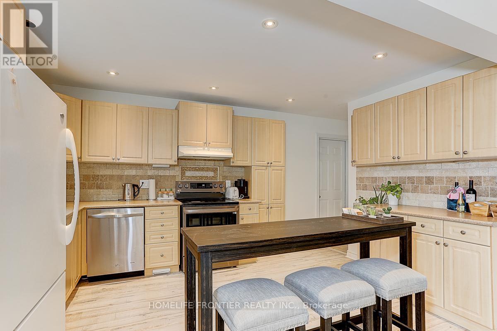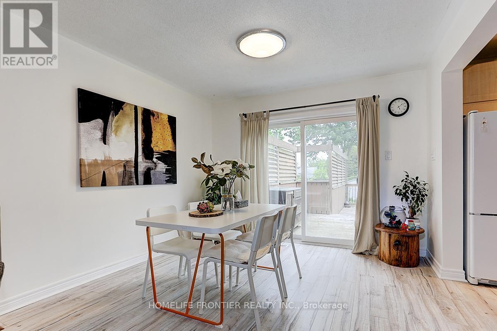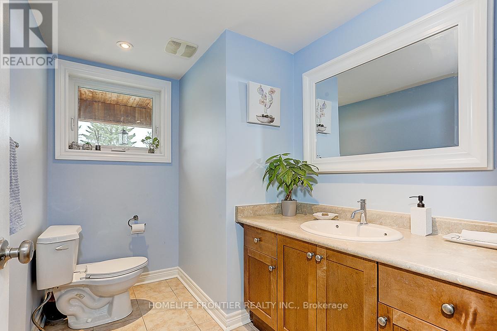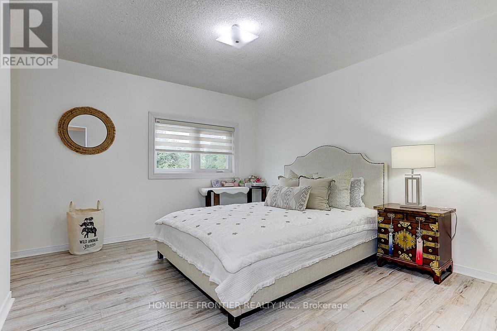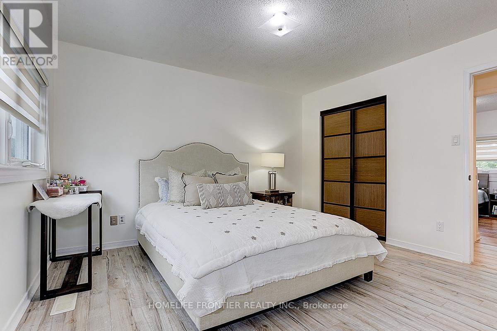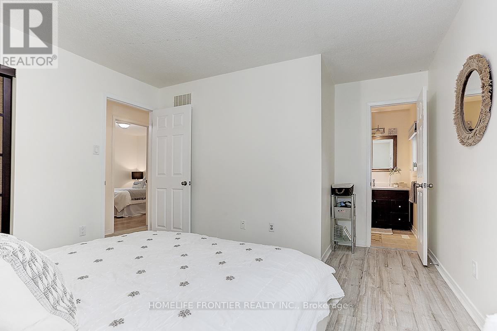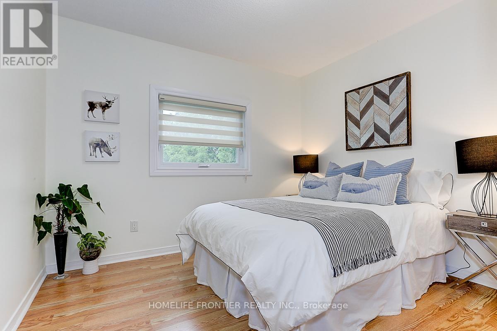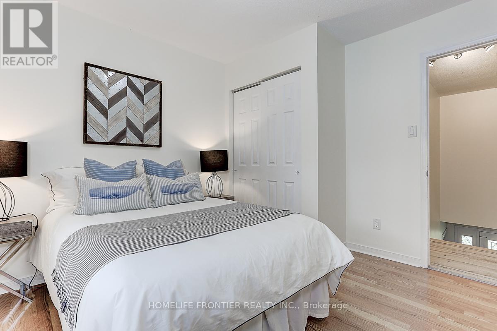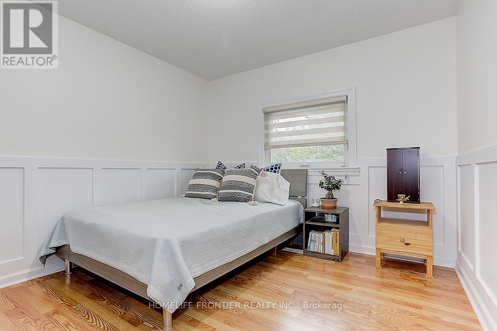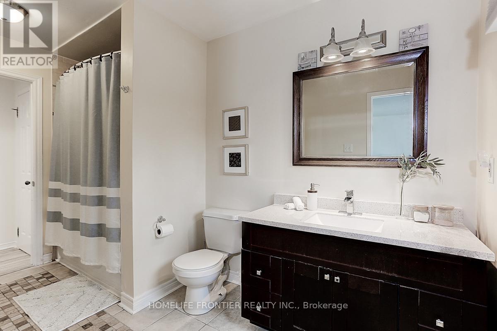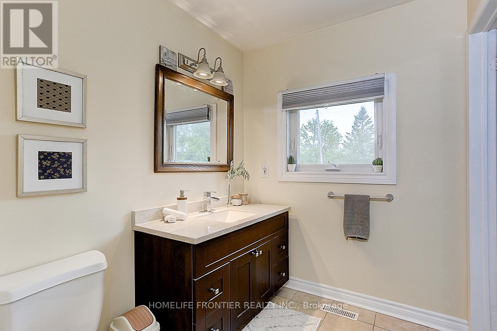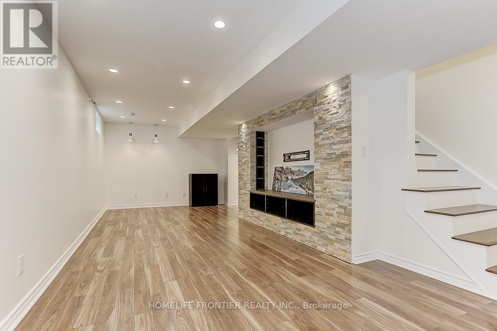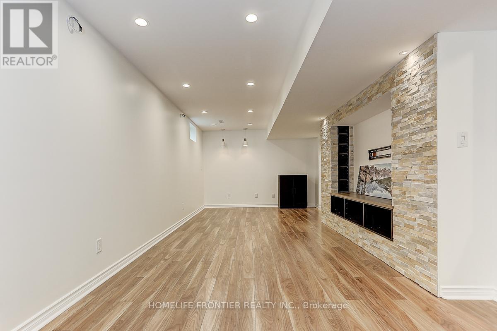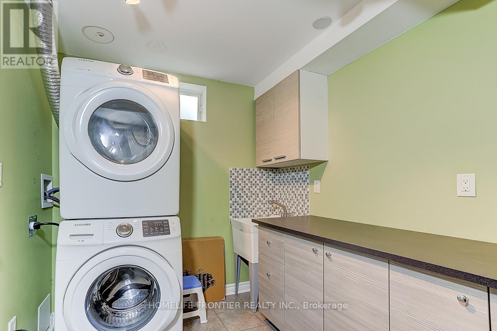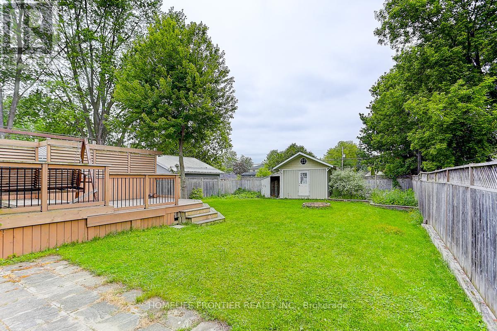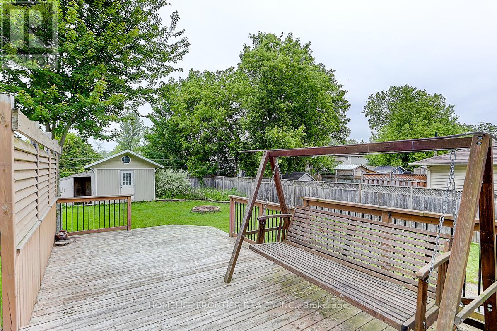352 Hollywood Drive Georgina, Ontario L4P 3A1
$819,000
Welcome to 352 Hollywood Dr! This 3-bedroom, 2-bathroom 2 story detached home is located in the heart of South Keswick. Enjoy Living In Beautiful Lakeside, A Perfect Blend Of Luxury, Serene Lakeside Living & Convenience In This South Keswick Gem! Located Steps to Summer Water Sports, Beaches, Marina, Amenities & Swimming At The Lake, Steps Away From Lake Simcoe And Community Waterfront Park, Minutes To Hwy 404, A Premium 50 X 128 Foot Lot, Sprawling Covered Front Porch To Private Oversized Back Deck (id:50886)
Property Details
| MLS® Number | N12088665 |
| Property Type | Single Family |
| Community Name | Keswick South |
| Amenities Near By | Marina, Park, Public Transit |
| Parking Space Total | 5 |
Building
| Bathroom Total | 2 |
| Bedrooms Above Ground | 3 |
| Bedrooms Below Ground | 1 |
| Bedrooms Total | 4 |
| Appliances | Dryer, Stove, Washer, Window Coverings, Refrigerator |
| Basement Development | Finished |
| Basement Type | N/a (finished) |
| Construction Style Attachment | Detached |
| Cooling Type | Central Air Conditioning |
| Exterior Finish | Brick, Vinyl Siding |
| Flooring Type | Laminate, Ceramic |
| Foundation Type | Concrete |
| Half Bath Total | 1 |
| Heating Fuel | Natural Gas |
| Heating Type | Forced Air |
| Stories Total | 2 |
| Size Interior | 1,500 - 2,000 Ft2 |
| Type | House |
| Utility Water | Municipal Water |
Parking
| Attached Garage | |
| Garage |
Land
| Acreage | No |
| Fence Type | Fenced Yard |
| Land Amenities | Marina, Park, Public Transit |
| Sewer | Sanitary Sewer |
| Size Depth | 128 Ft |
| Size Frontage | 50 Ft |
| Size Irregular | 50 X 128 Ft |
| Size Total Text | 50 X 128 Ft |
Rooms
| Level | Type | Length | Width | Dimensions |
|---|---|---|---|---|
| Lower Level | Family Room | Measurements not available | ||
| Lower Level | Recreational, Games Room | Measurements not available | ||
| Upper Level | Primary Bedroom | 3.8 m | 3.4 m | 3.8 m x 3.4 m |
| Upper Level | Bedroom 2 | 3.27 m | 3.15 m | 3.27 m x 3.15 m |
| Upper Level | Bedroom 2 | 3.15 m | 2.99 m | 3.15 m x 2.99 m |
| Ground Level | Kitchen | 4.1 m | 2.9 m | 4.1 m x 2.9 m |
| Ground Level | Dining Room | 4.7 m | 2.9 m | 4.7 m x 2.9 m |
| Ground Level | Living Room | 4.7 m | 2.9 m | 4.7 m x 2.9 m |
https://www.realtor.ca/real-estate/28181216/352-hollywood-drive-georgina-keswick-south-keswick-south
Contact Us
Contact us for more information
Joonghyun Ahn
Salesperson
(647) 778-2860
7620 Yonge Street Unit 400
Thornhill, Ontario L4J 1V9
(416) 218-8800
(416) 218-8807
Jessica Shin
Broker
7620 Yonge Street Unit 400
Thornhill, Ontario L4J 1V9
(416) 218-8800
(416) 218-8807

