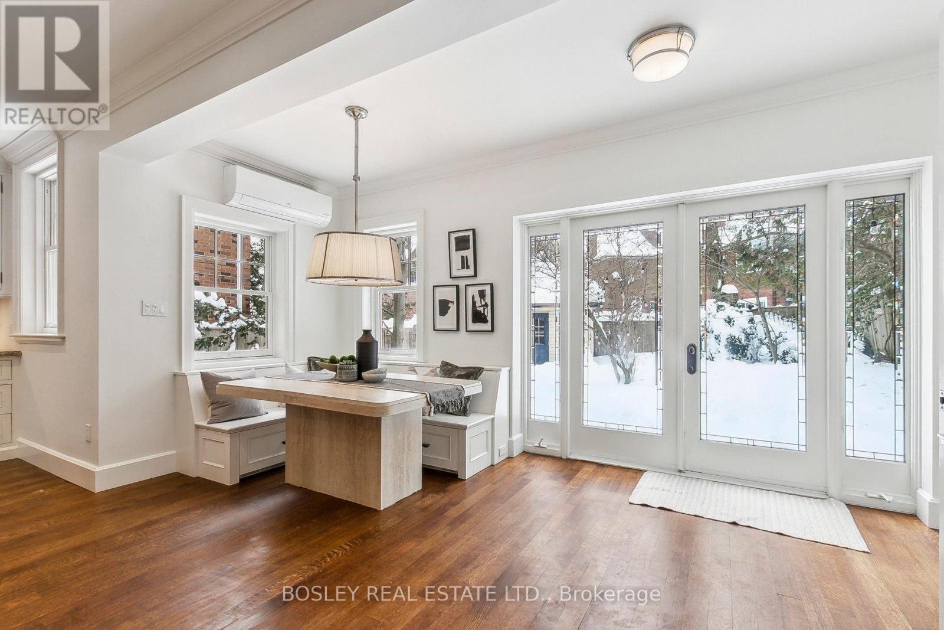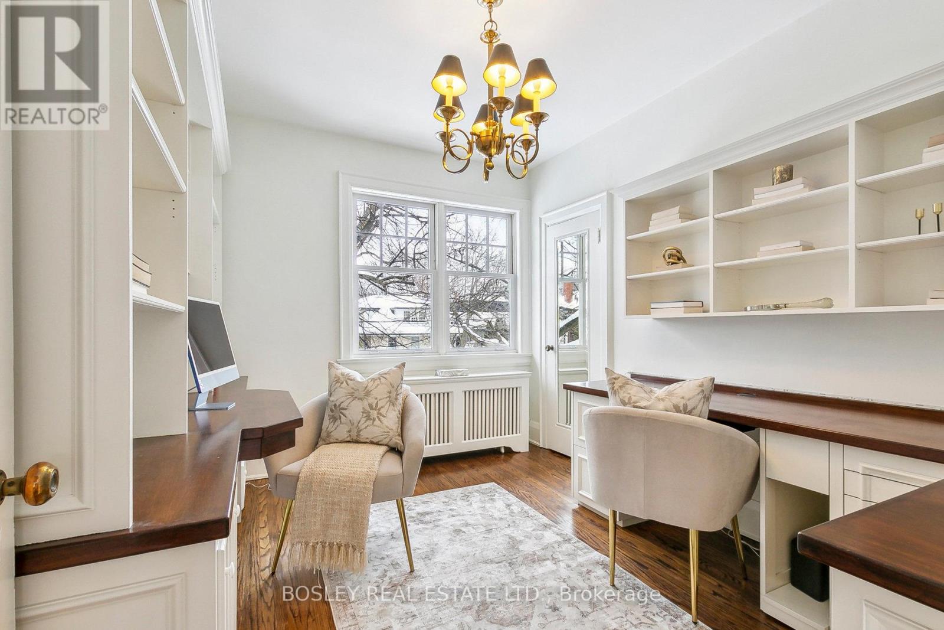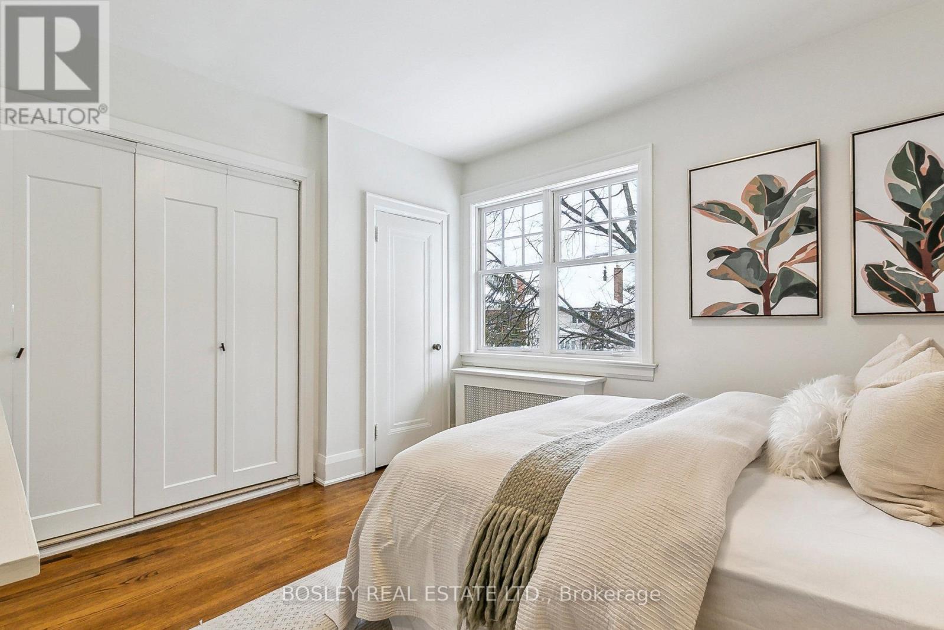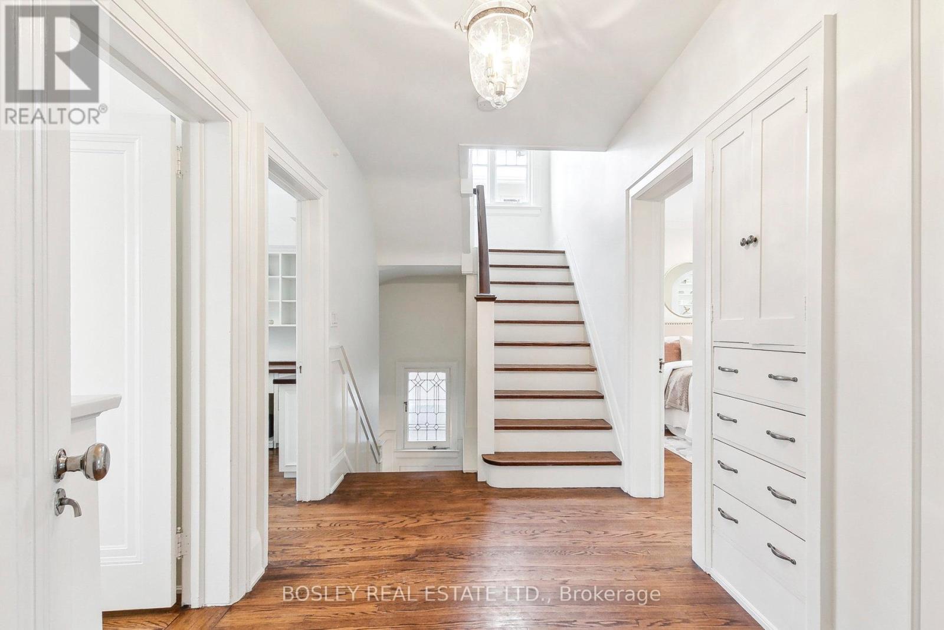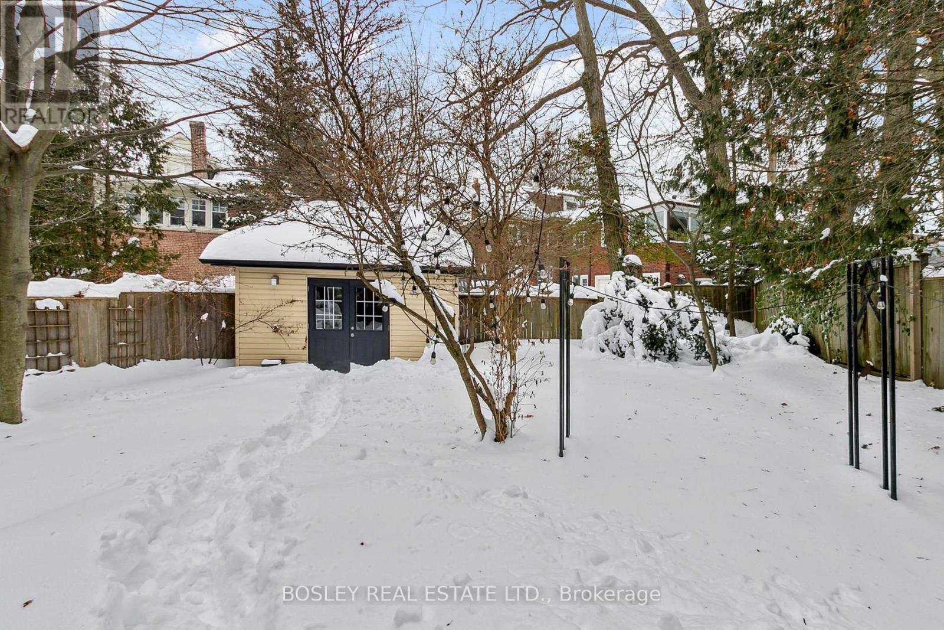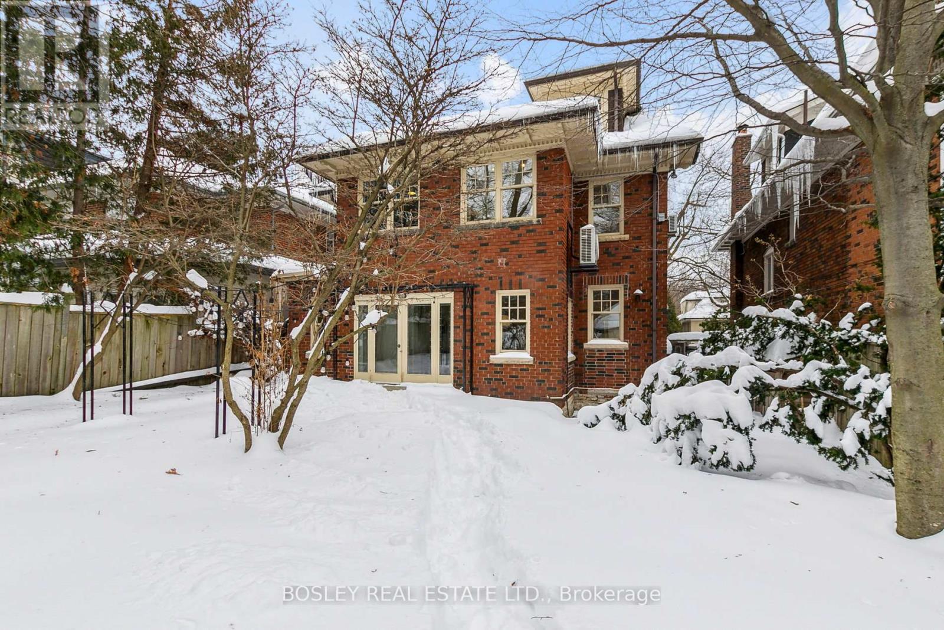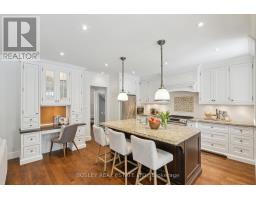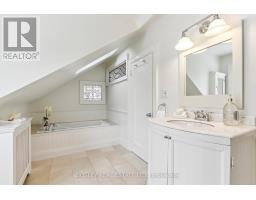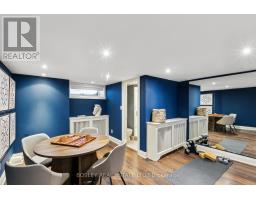352 Inglewood Drive Toronto, Ontario M4T 1J6
$4,595,000
Opportunity knocks at 352 Inglewood Drive! Situated on the quietest part of Toronto's most iconic street, where kids play ball hockey and basketball uninterrupted and neighbours get together for evening walks in the ravine. This functional 5 bedroom plan not only provides a peaceful retreat but also offers easy access to parks, the ravine, and top rated public and private schools: Whitney PS, OLPH, Branksome and Deer Park. This side hall plan offers over 3000 square feet of above grade living + a fully finished and functional basement, making it the perfect home for active and growing families. Large principal rooms, an updated kitchen w built in banquette seating, main floor family room with a two-piece bath and walkout to a private, fenced yard. Open House Weekend Feb 22/23 2-4 (id:50886)
Property Details
| MLS® Number | C11980632 |
| Property Type | Single Family |
| Community Name | Rosedale-Moore Park |
| Amenities Near By | Place Of Worship, Public Transit, Schools |
| Features | Ravine, Conservation/green Belt, Carpet Free, Sump Pump |
| Parking Space Total | 3 |
| Structure | Shed |
Building
| Bathroom Total | 4 |
| Bedrooms Above Ground | 5 |
| Bedrooms Total | 5 |
| Appliances | Oven - Built-in, Water Heater |
| Basement Development | Finished |
| Basement Type | N/a (finished) |
| Construction Style Attachment | Detached |
| Cooling Type | Wall Unit |
| Exterior Finish | Brick |
| Fire Protection | Alarm System, Smoke Detectors |
| Fireplace Present | Yes |
| Fireplace Total | 1 |
| Flooring Type | Hardwood, Laminate |
| Foundation Type | Concrete |
| Half Bath Total | 1 |
| Heating Fuel | Natural Gas |
| Heating Type | Radiant Heat |
| Stories Total | 3 |
| Size Interior | 3,000 - 3,500 Ft2 |
| Type | House |
| Utility Water | Municipal Water |
Parking
| Garage |
Land
| Acreage | No |
| Fence Type | Fenced Yard |
| Land Amenities | Place Of Worship, Public Transit, Schools |
| Sewer | Sanitary Sewer |
| Size Depth | 105 Ft |
| Size Frontage | 40 Ft |
| Size Irregular | 40 X 105 Ft |
| Size Total Text | 40 X 105 Ft |
Rooms
| Level | Type | Length | Width | Dimensions |
|---|---|---|---|---|
| Second Level | Bedroom 2 | 5.5 m | 4.52 m | 5.5 m x 4.52 m |
| Second Level | Bedroom 3 | 5.5 m | 3.93 m | 5.5 m x 3.93 m |
| Second Level | Bedroom 4 | 3.38 m | 3.47 m | 3.38 m x 3.47 m |
| Second Level | Bedroom 5 | 3.47 m | 2.83 m | 3.47 m x 2.83 m |
| Third Level | Primary Bedroom | 7.01 m | 6.09 m | 7.01 m x 6.09 m |
| Basement | Exercise Room | 4.93 m | 4.39 m | 4.93 m x 4.39 m |
| Basement | Recreational, Games Room | 5.82 m | 4.23 m | 5.82 m x 4.23 m |
| Basement | Media | 3.96 m | 3.2 m | 3.96 m x 3.2 m |
| Main Level | Living Room | 5.91 m | 5.91 m | 5.91 m x 5.91 m |
| Main Level | Dining Room | 4.87 m | 2.25 m | 4.87 m x 2.25 m |
| Main Level | Family Room | 5.51 m | 4.58 m | 5.51 m x 4.58 m |
| Main Level | Kitchen | 4.41 m | 2.77 m | 4.41 m x 2.77 m |
Utilities
| Cable | Installed |
| Sewer | Installed |
Contact Us
Contact us for more information
Valerie Baldwin
Salesperson
Baldwinenglandteam.com
103 Vanderhoof Avenue
Toronto, Ontario M4G 2H5
(416) 322-8000
(416) 322-8800
Jessica Lauren England
Salesperson
(416) 322-8000
www.baldwinengland.com
103 Vanderhoof Avenue
Toronto, Ontario M4G 2H5
(416) 322-8000
(416) 322-8800













