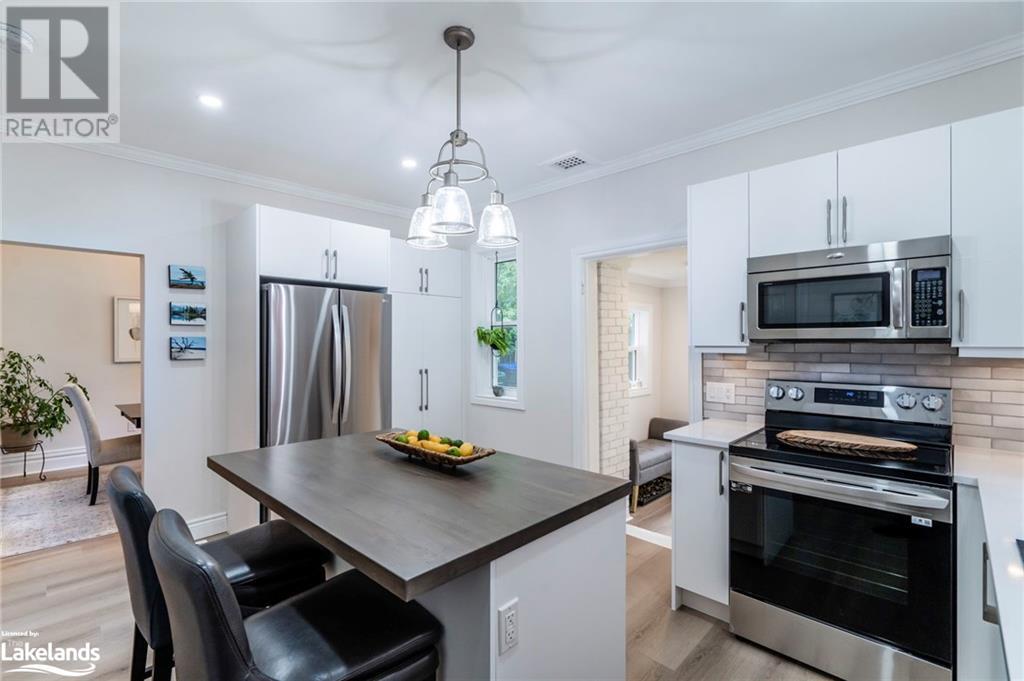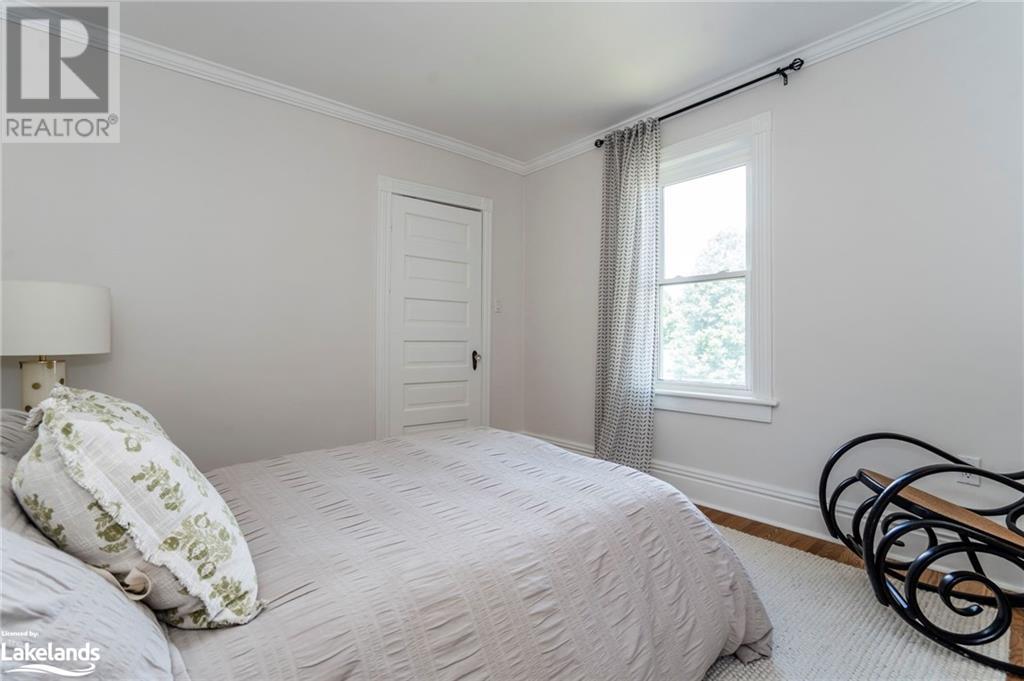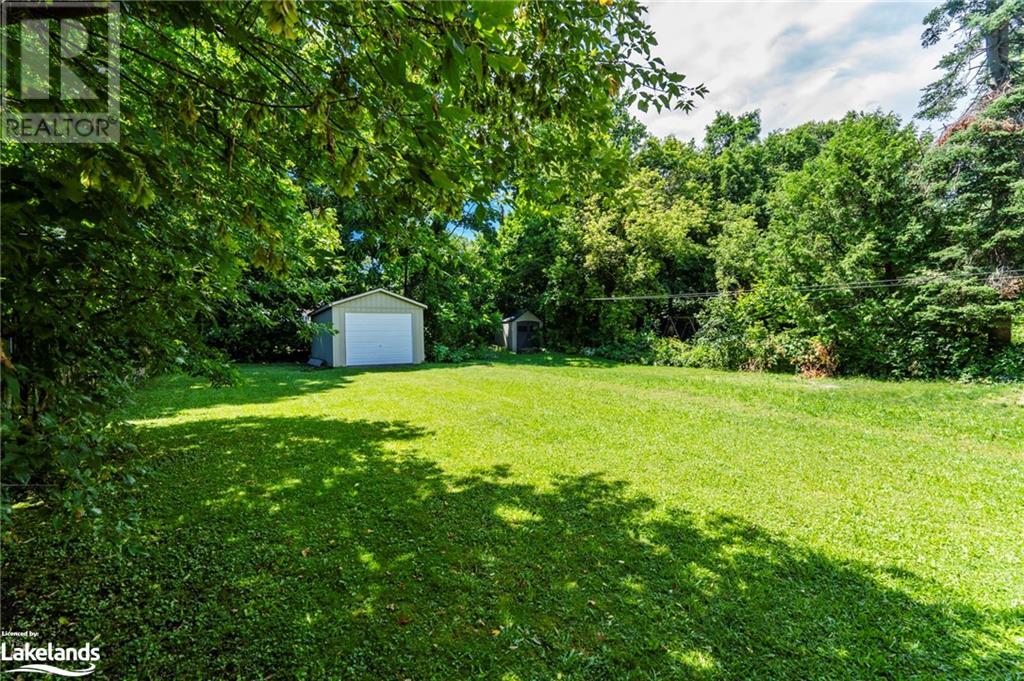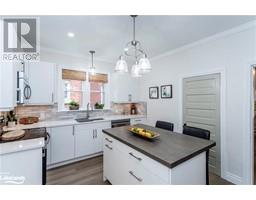352 Third Street Midland, Ontario L4R 3S7
$599,900
Beautifully renovated turn-key century home in the heart of Midland! This 3-bedroom, 2-bathroom home is sure to impress. Highlighted by a spacious kitchen with a large center island, separate dining and living spaces, and main floor laundry. Upstairs boasts 3 large bedrooms, a study nook, and a full bathroom. The basement offers ample space for storage and development potential. This charming red brick century home features modern, tasteful updates and is ready for new owners. Additional highlights include brand-new appliances, updated electrical and plumbing, and a detached single-car garage. This home is walking distance to Georgian Bay, Little Lake Park and all that downtown Midland has to offer. Don't miss out! (id:50886)
Open House
This property has open houses!
10:30 am
Ends at:12:00 pm
Property Details
| MLS® Number | 40658265 |
| Property Type | Single Family |
| AmenitiesNearBy | Golf Nearby, Hospital, Marina, Park, Playground, Schools, Shopping |
| CommunicationType | High Speed Internet |
| CommunityFeatures | Community Centre |
| Features | Sump Pump |
| ParkingSpaceTotal | 3 |
| Structure | Shed |
Building
| BathroomTotal | 2 |
| BedroomsAboveGround | 3 |
| BedroomsTotal | 3 |
| Appliances | Dryer, Microwave, Refrigerator, Stove, Washer |
| ArchitecturalStyle | 2 Level |
| BasementDevelopment | Unfinished |
| BasementType | Full (unfinished) |
| ConstructionStyleAttachment | Detached |
| CoolingType | None |
| ExteriorFinish | Brick |
| FoundationType | Stone |
| HalfBathTotal | 1 |
| HeatingFuel | Natural Gas |
| HeatingType | Forced Air |
| StoriesTotal | 2 |
| SizeInterior | 1177 Sqft |
| Type | House |
| UtilityWater | Municipal Water |
Parking
| Detached Garage |
Land
| AccessType | Road Access |
| Acreage | No |
| LandAmenities | Golf Nearby, Hospital, Marina, Park, Playground, Schools, Shopping |
| Sewer | Municipal Sewage System |
| SizeDepth | 156 Ft |
| SizeFrontage | 33 Ft |
| SizeIrregular | 0.119 |
| SizeTotal | 0.119 Ac|under 1/2 Acre |
| SizeTotalText | 0.119 Ac|under 1/2 Acre |
| ZoningDescription | Rs2 |
Rooms
| Level | Type | Length | Width | Dimensions |
|---|---|---|---|---|
| Second Level | 4pc Bathroom | Measurements not available | ||
| Second Level | Bedroom | 11'1'' x 9'7'' | ||
| Second Level | Bedroom | 11'2'' x 10'2'' | ||
| Second Level | Primary Bedroom | 11'8'' x 10'7'' | ||
| Main Level | 2pc Bathroom | Measurements not available | ||
| Main Level | Kitchen | 15'5'' x 11'2'' | ||
| Main Level | Dining Room | 11'2'' x 9'11'' | ||
| Main Level | Living Room | 13'0'' x 11'5'' |
Utilities
| Cable | Available |
| Electricity | Available |
| Telephone | Available |
https://www.realtor.ca/real-estate/27506463/352-third-street-midland
Interested?
Contact us for more information
Lorraine Jordan
Salesperson
372 King St.
Midland, Ontario L4R 3M8





































































