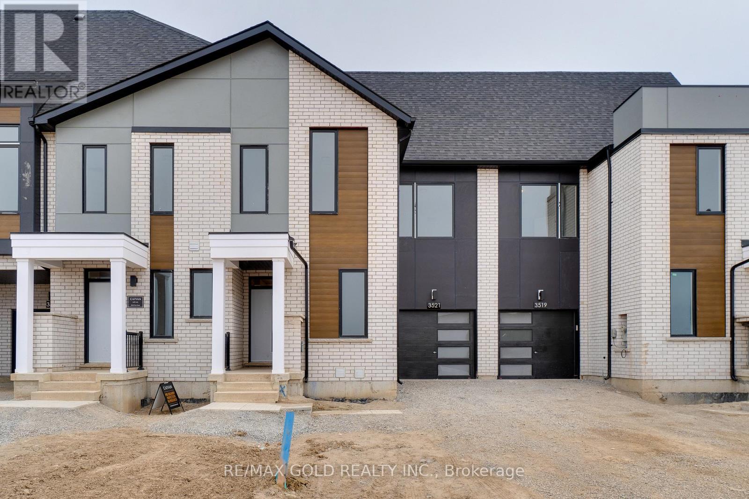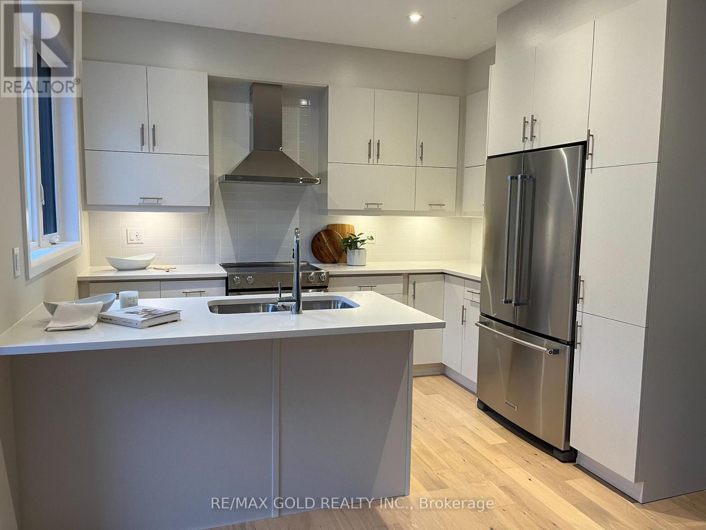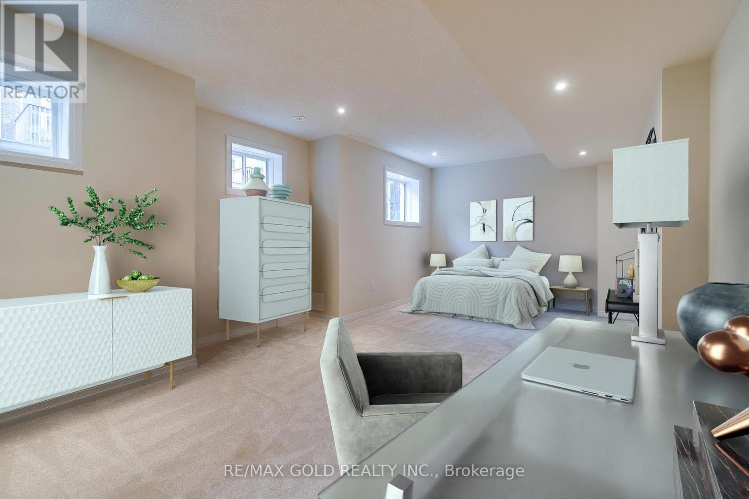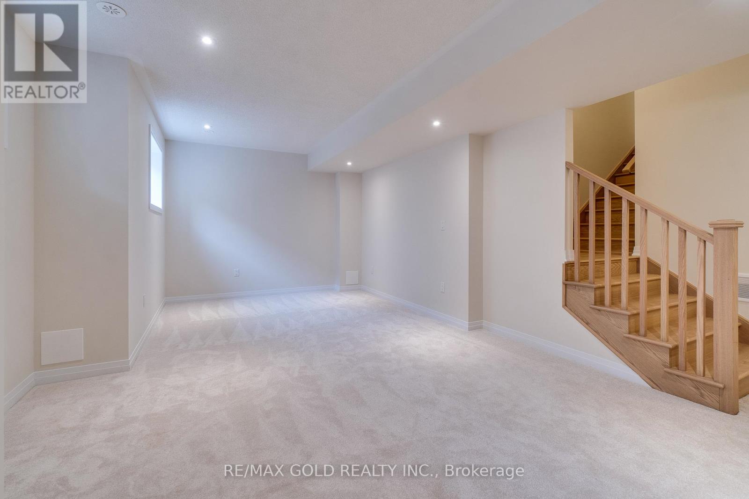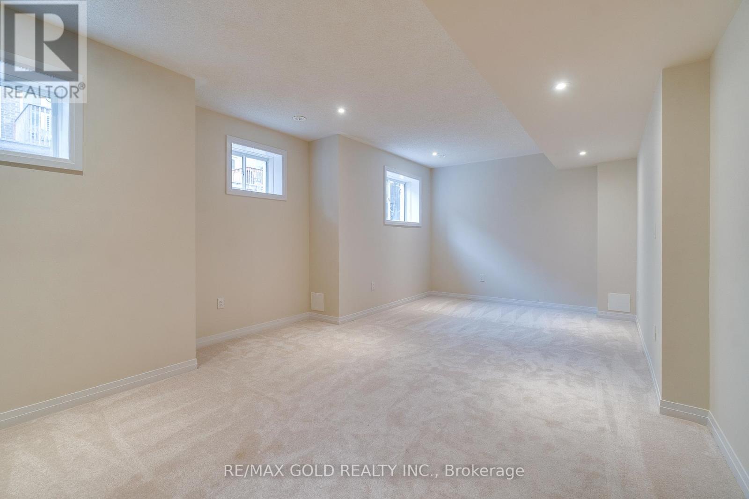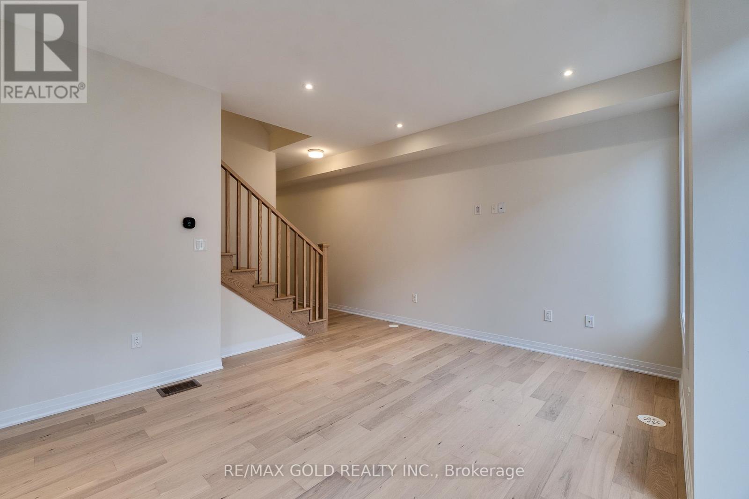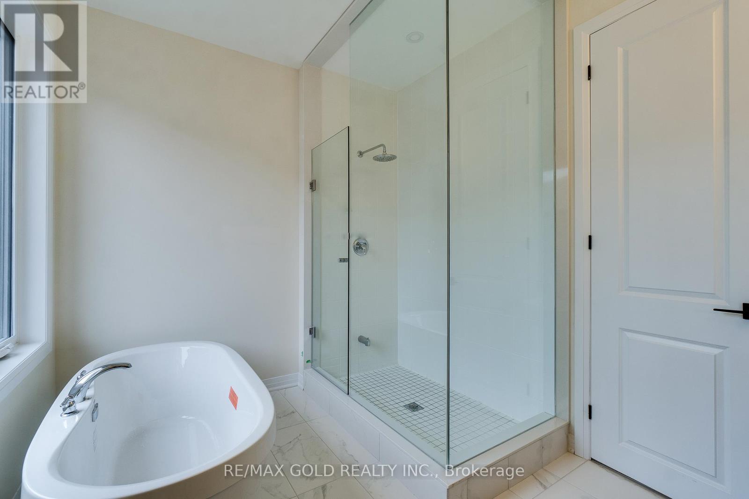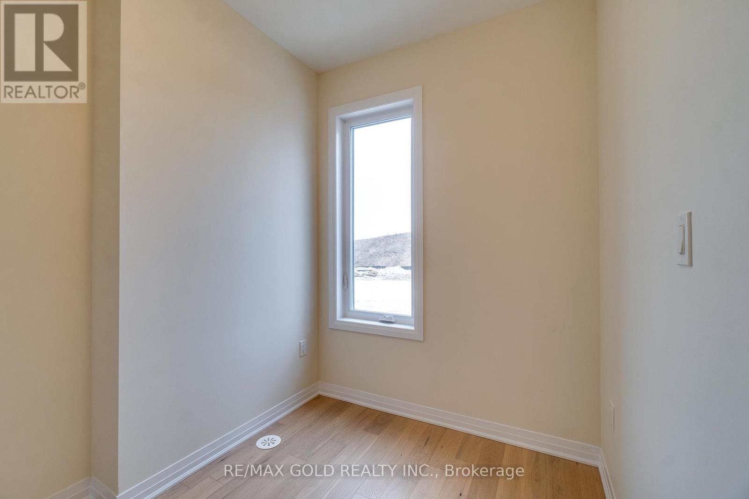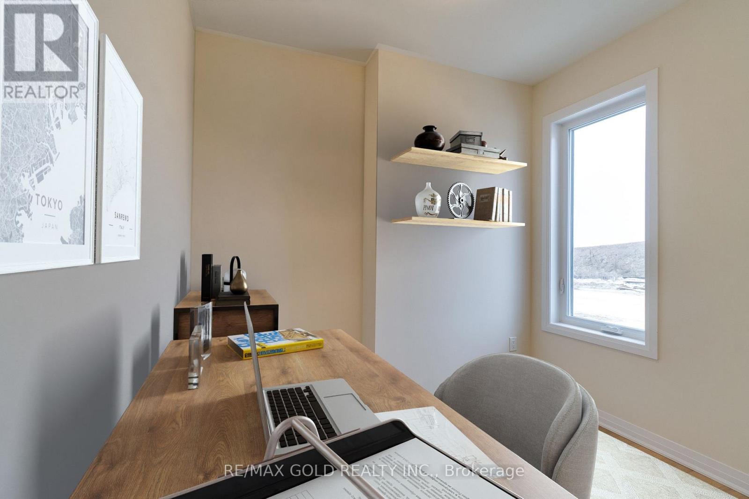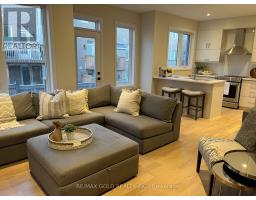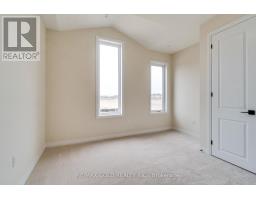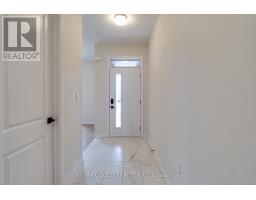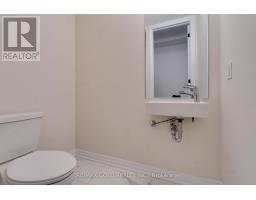3521 Post Road Oakville, Ontario L6H 7W5
$3,999 Monthly
Seize the opportunity to rent this stunning, 2,538 sqft luxury townhome ideally located in sought-after uptown Oakville. Offering 3+1 spacious bedrooms and 4+1 beautifully designed bathrooms, this home is the epitome of comfort and style. A grand foyer with a den leads to an open-concept, light-filled chefs kitchen, featuring top-of-the-line Kitchen aid stainless steel appliances, seamlessly flowing into the elegant living room. The third-floor loft, complete with a 4-piece bath, provides a flexible space that can serve as an office, extra bedroom, or entertainment area. Additionally, the fully finished basement offers even more versatility, with its own 4-piece bath. High-end finishes throughout include 9-foot ceilings, rich oak hardwood floors on the main and second-floor hallways, oak stairs, 8-foot doors, and modern black interior hardware. Enjoy the convenience of a one-car garage and tandem driveway for ample parking. (id:50886)
Property Details
| MLS® Number | W11963107 |
| Property Type | Single Family |
| Community Name | Rural Oakville |
| Parking Space Total | 3 |
Building
| Bathroom Total | 5 |
| Bedrooms Above Ground | 4 |
| Bedrooms Total | 4 |
| Basement Development | Finished |
| Basement Type | Full (finished) |
| Construction Style Attachment | Attached |
| Cooling Type | Central Air Conditioning |
| Exterior Finish | Brick, Vinyl Siding |
| Half Bath Total | 1 |
| Heating Fuel | Natural Gas |
| Heating Type | Forced Air |
| Stories Total | 3 |
| Size Interior | 2,500 - 3,000 Ft2 |
| Type | Row / Townhouse |
| Utility Water | Municipal Water |
Parking
| Attached Garage |
Land
| Acreage | No |
| Sewer | Sanitary Sewer |
| Size Depth | 89 Ft ,10 In |
| Size Frontage | 24 Ft |
| Size Irregular | 24 X 89.9 Ft |
| Size Total Text | 24 X 89.9 Ft |
Rooms
| Level | Type | Length | Width | Dimensions |
|---|---|---|---|---|
| Second Level | Primary Bedroom | 3.7 m | 2.1 m | 3.7 m x 2.1 m |
| Second Level | Laundry Room | Measurements not available | ||
| Second Level | Bedroom 2 | 3.1 m | 2.7 m | 3.1 m x 2.7 m |
| Second Level | Bedroom 3 | 3.1 m | 2.7 m | 3.1 m x 2.7 m |
| Second Level | Bathroom | Measurements not available | ||
| Third Level | Bathroom | Measurements not available | ||
| Third Level | Loft | 3.9 m | 3 m | 3.9 m x 3 m |
| Basement | Bedroom 4 | 6.8 m | 3.6 m | 6.8 m x 3.6 m |
| Ground Level | Den | 2.5 m | 2.2 m | 2.5 m x 2.2 m |
| Ground Level | Great Room | 4.5 m | 3.7 m | 4.5 m x 3.7 m |
| Ground Level | Kitchen | 3.5 m | 2.6 m | 3.5 m x 2.6 m |
| Ground Level | Bathroom | Measurements not available |
https://www.realtor.ca/real-estate/27893689/3521-post-road-oakville-rural-oakville
Contact Us
Contact us for more information
Ravi Kumar Bedi
Broker
(416) 569-8845
www.ravibedi.com/
2720 North Park Drive #201
Brampton, Ontario L6S 0E9
(905) 456-1010
(905) 673-8900

