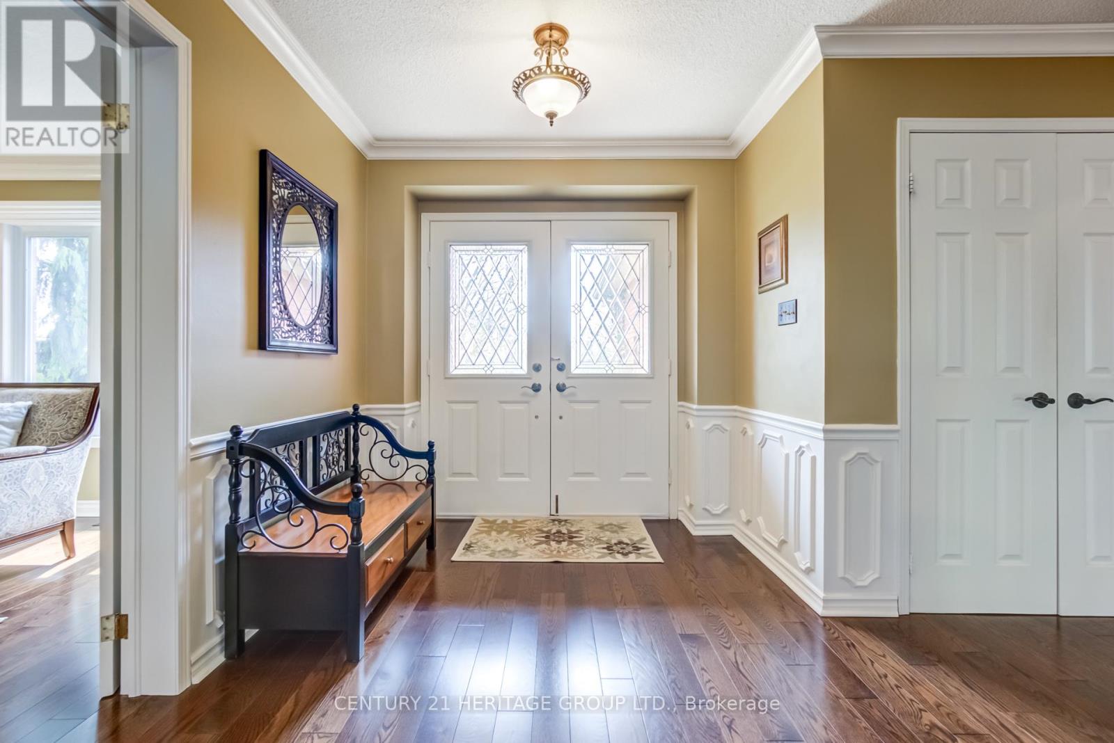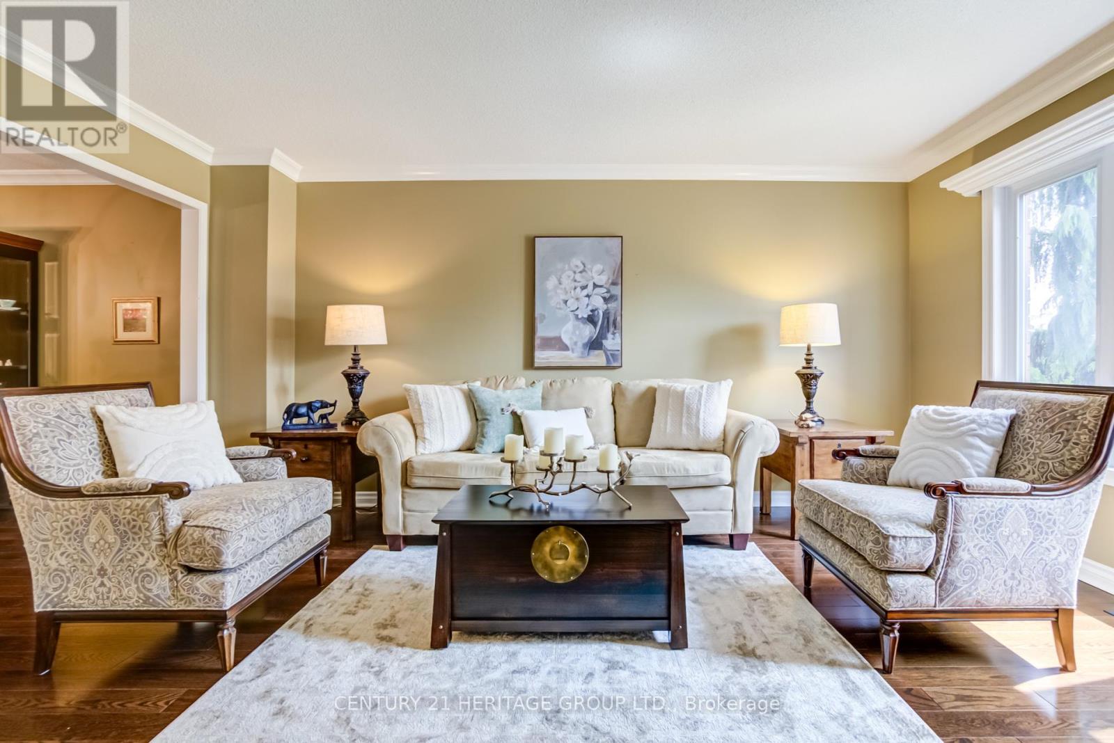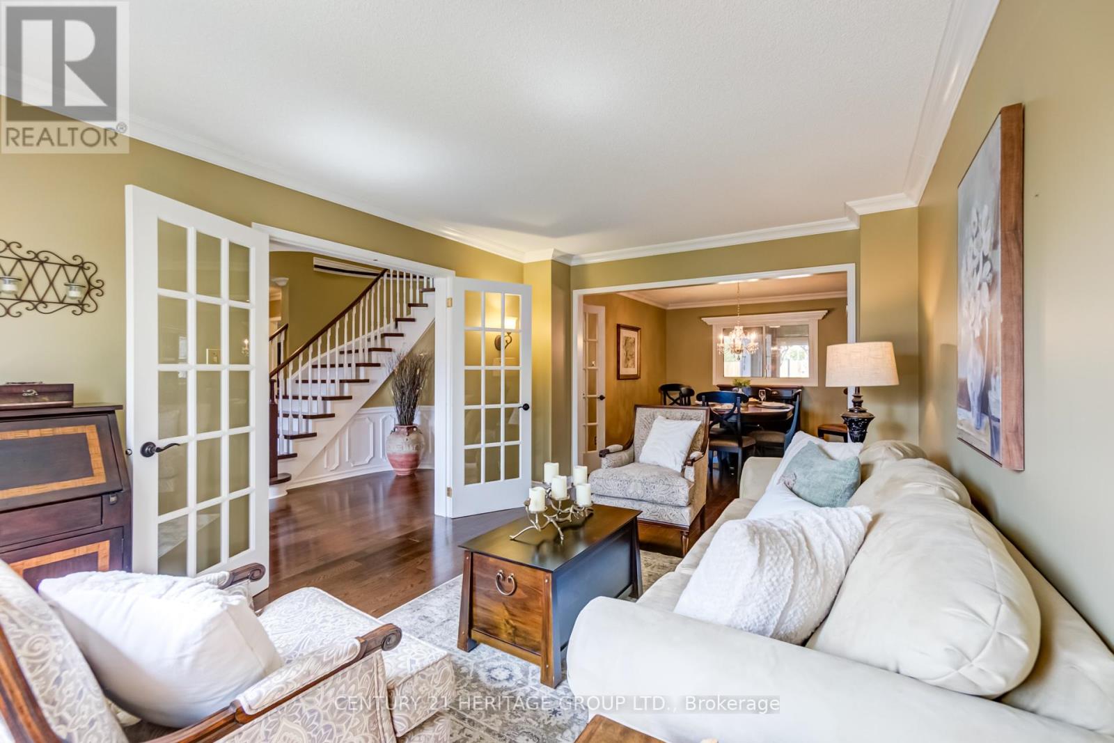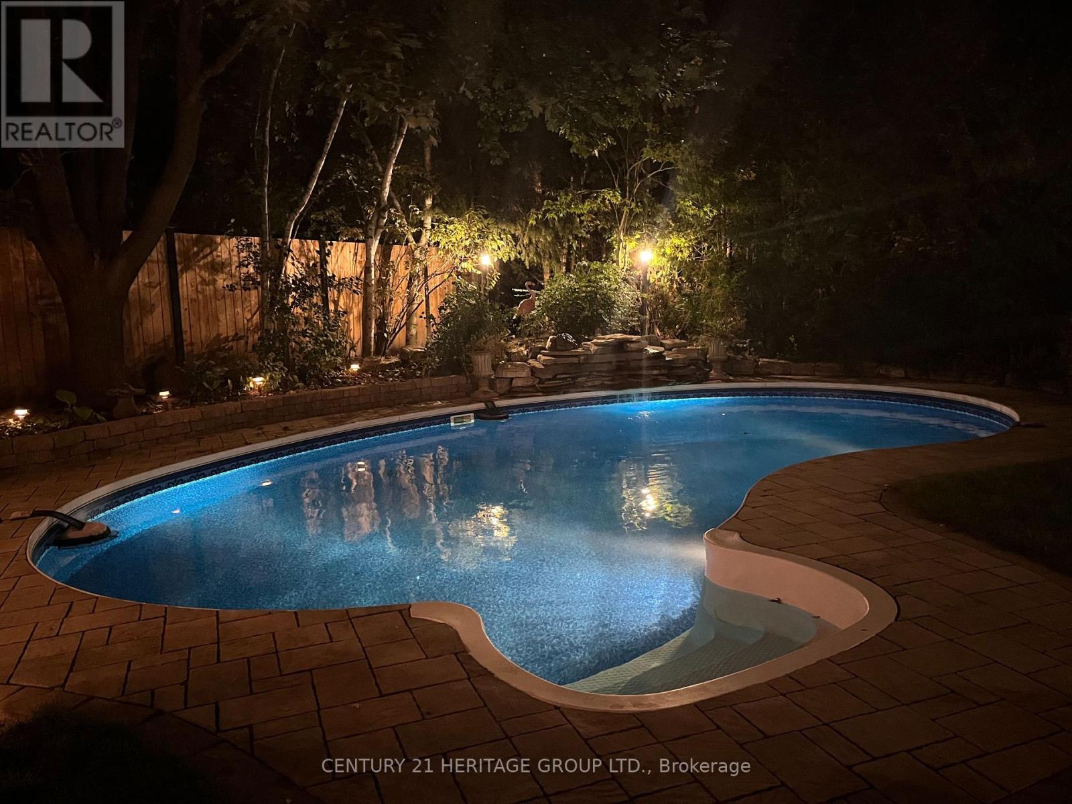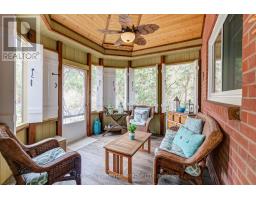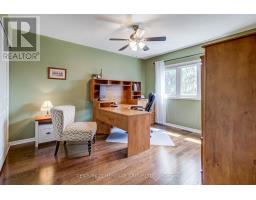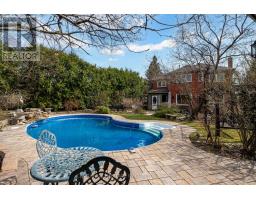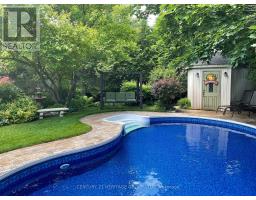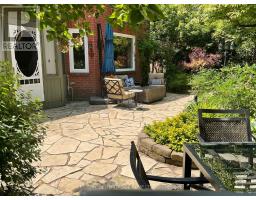353 Alex Doner Drive Newmarket, Ontario L3X 1G1
$1,475,000
Why fight cottage traffic when you can come home to this backyard retreat every day? This beautifully maintained 2362 Square Foot home is full of warmth, character, and timeless charm. Inside, you'll find rich dark hardwood floors, updated bathrooms and kitchen, elegant crown mouldings, and just the right amount of wainscotting. A sweeping staircase makes a stunning first impression, setting the tone for the rest of this inviting home. Step outside and discover your own private oasis with an inground pool, mature trees offering perfect privacy, and a cozy 3-season Muskoka room ideal for both quiet mornings and lively gatherings. Best of all, while you'll feel tucked away from it all, you're still just minutes from major conveniences, shopping, transit, and top recreation facilities. This isn't just a home its a lifestyle. (id:50886)
Open House
This property has open houses!
1:00 pm
Ends at:4:00 pm
1:00 pm
Ends at:4:00 pm
Property Details
| MLS® Number | N12104774 |
| Property Type | Single Family |
| Community Name | Glenway Estates |
| Amenities Near By | Public Transit, Park, Schools |
| Community Features | Community Centre |
| Features | Wooded Area, Sump Pump |
| Parking Space Total | 6 |
| Pool Type | Inground Pool |
| Structure | Patio(s), Porch, Shed |
Building
| Bathroom Total | 3 |
| Bedrooms Above Ground | 4 |
| Bedrooms Below Ground | 1 |
| Bedrooms Total | 5 |
| Age | 31 To 50 Years |
| Appliances | Water Meter, Water Heater, Dishwasher, Dryer, Stove, Washer, Refrigerator |
| Basement Development | Finished |
| Basement Type | N/a (finished) |
| Construction Style Attachment | Detached |
| Cooling Type | Central Air Conditioning |
| Exterior Finish | Brick |
| Fireplace Present | Yes |
| Flooring Type | Hardwood, Laminate, Concrete |
| Foundation Type | Concrete |
| Half Bath Total | 1 |
| Heating Fuel | Natural Gas |
| Heating Type | Forced Air |
| Stories Total | 2 |
| Size Interior | 2,000 - 2,500 Ft2 |
| Type | House |
| Utility Water | Municipal Water |
Parking
| Attached Garage | |
| Garage |
Land
| Acreage | No |
| Fence Type | Fenced Yard |
| Land Amenities | Public Transit, Park, Schools |
| Landscape Features | Landscaped |
| Sewer | Sanitary Sewer |
| Size Depth | 143 Ft |
| Size Frontage | 46 Ft ,3 In |
| Size Irregular | 46.3 X 143 Ft ; 63.46 Rear, 146.71 East |
| Size Total Text | 46.3 X 143 Ft ; 63.46 Rear, 146.71 East |
Rooms
| Level | Type | Length | Width | Dimensions |
|---|---|---|---|---|
| Second Level | Primary Bedroom | 3.67 m | 5.57 m | 3.67 m x 5.57 m |
| Second Level | Bedroom 2 | 3.26 m | 4.06 m | 3.26 m x 4.06 m |
| Second Level | Bedroom 3 | 3.26 m | 3.93 m | 3.26 m x 3.93 m |
| Second Level | Bedroom 4 | 3.57 m | 3.99 m | 3.57 m x 3.99 m |
| Basement | Bedroom | 3.22 m | 3.2 m | 3.22 m x 3.2 m |
| Basement | Laundry Room | 4.1 m | 5.37 m | 4.1 m x 5.37 m |
| Basement | Recreational, Games Room | 7.05 m | 7.05 m | 7.05 m x 7.05 m |
| Ground Level | Kitchen | 3.07 m | 3.39 m | 3.07 m x 3.39 m |
| Ground Level | Eating Area | 4.33 m | 3 m | 4.33 m x 3 m |
| Ground Level | Dining Room | 3.36 m | 4.38 m | 3.36 m x 4.38 m |
| Ground Level | Living Room | 3.07 m | 3.39 m | 3.07 m x 3.39 m |
| Ground Level | Family Room | 3.55 m | 5.85 m | 3.55 m x 5.85 m |
Contact Us
Contact us for more information
Tammy Rasmussen
Broker
www.tammyandilona.com/
www.facebook.com/tammyandilona
17035 Yonge St. Suite 100
Newmarket, Ontario L3Y 5Y1
(905) 895-1822
(905) 895-1990
www.homesbyheritage.ca/
Ilona Slepenkova
Salesperson
homesbyilona.com/
www.facebook.com/tammyandilona/
17035 Yonge St. Suite 100
Newmarket, Ontario L3Y 5Y1
(905) 895-1822
(905) 895-1990
www.homesbyheritage.ca/



