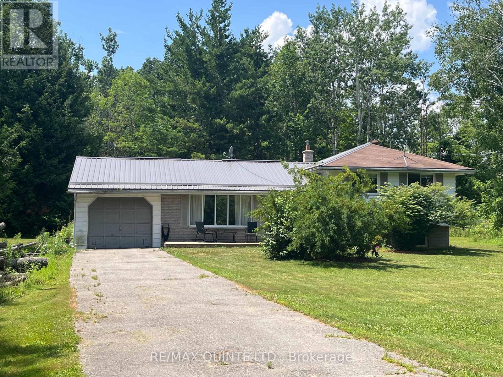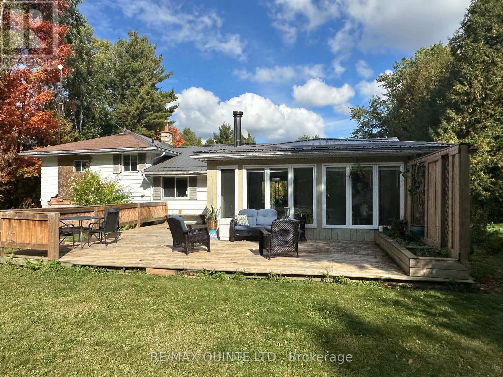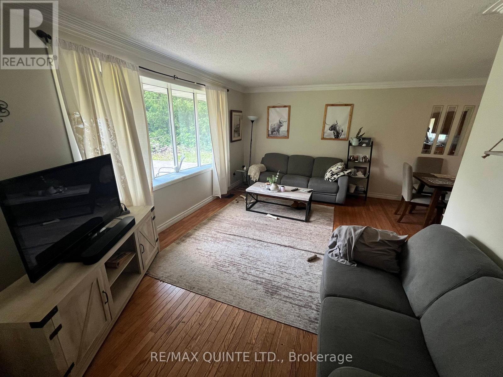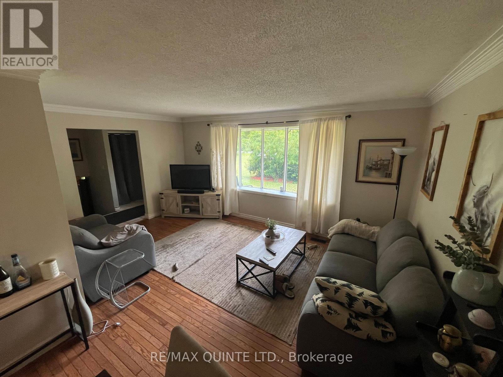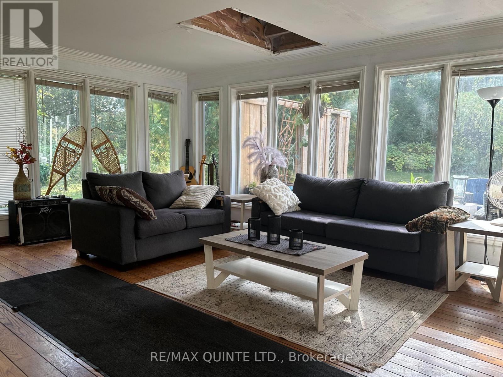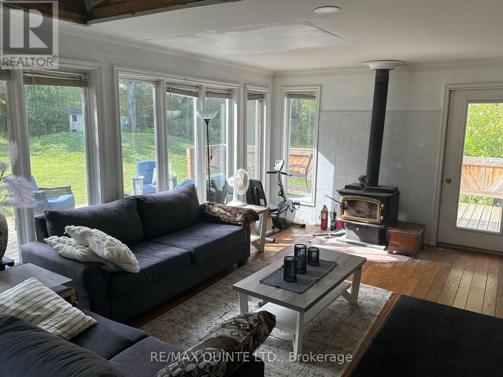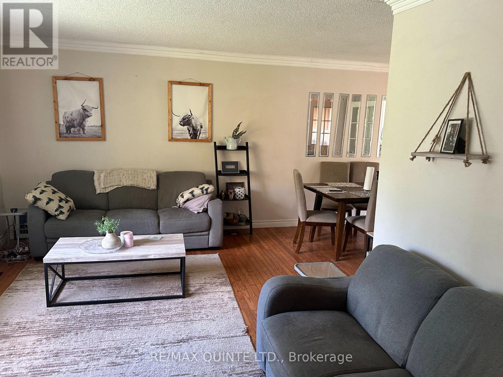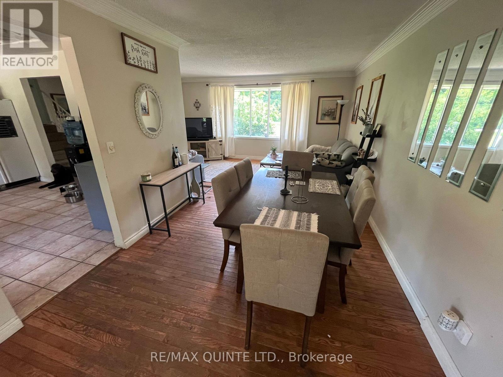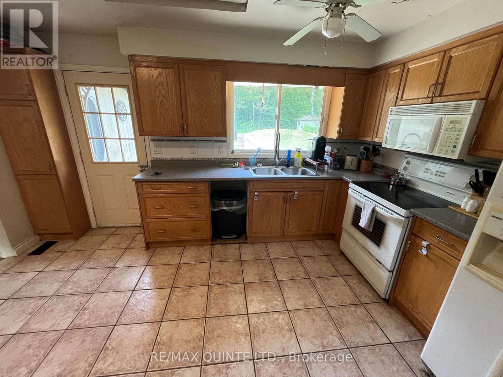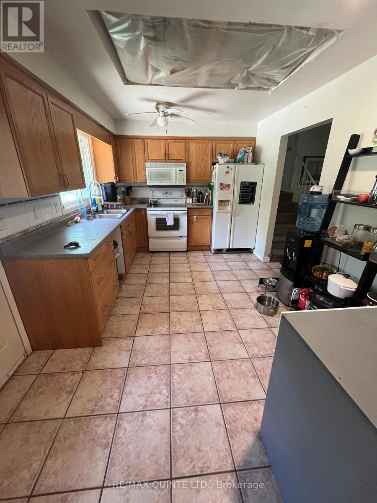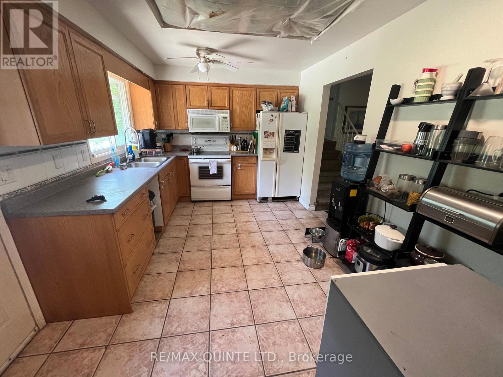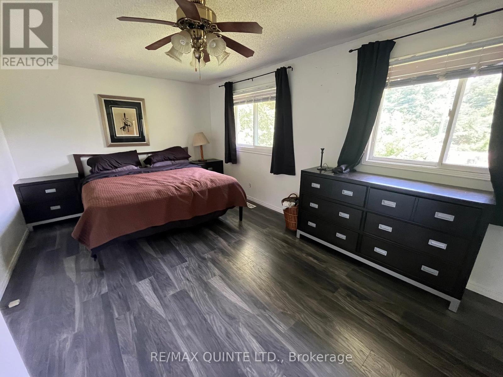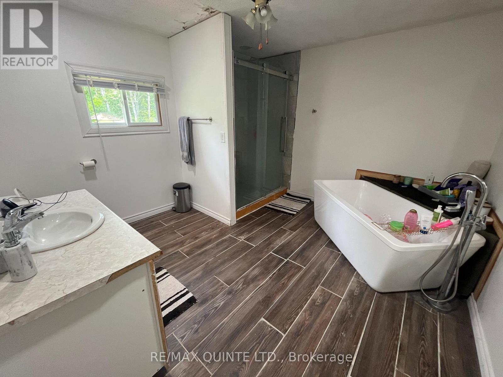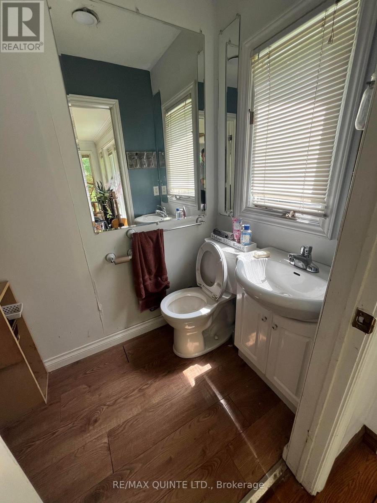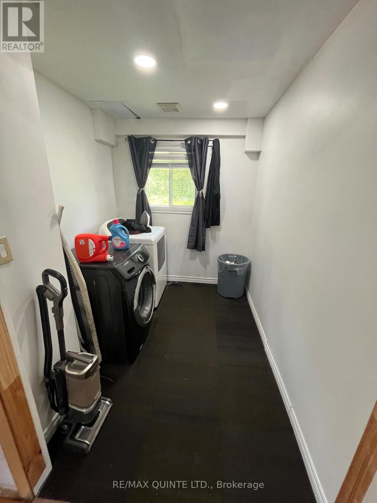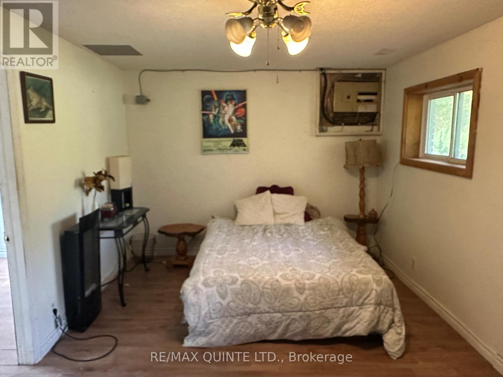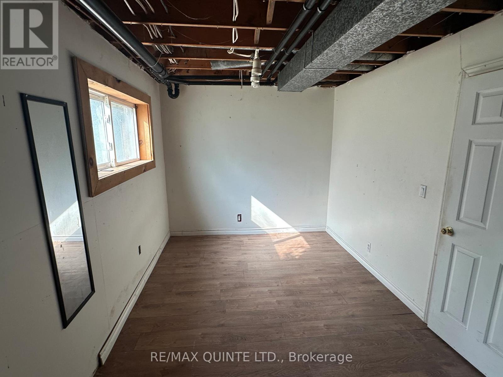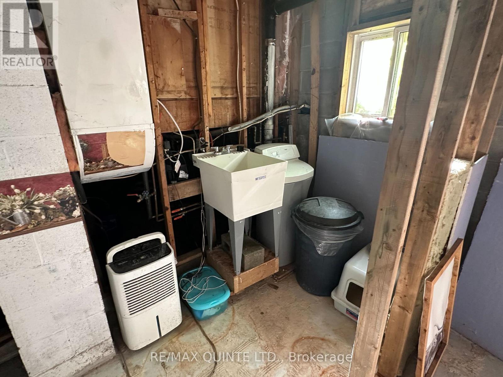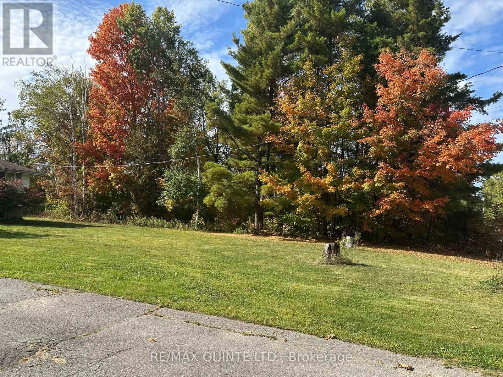353 Carson Road Centre Hastings, Ontario K0K 3E0
$394,900
Finishing touches required - priced accordingly! This charming home features an open-concept layout and a spacious, inviting family room with a fireplace. Offering 2 bedrooms (1 on the upper level and 1 on the lower level) and a convenient upper-level laundry room.. Improvements: newer septic bed 2023, newer furnace 2024, sump pump, drilled well that trickles into a 1,000 gallon holding tank, decking, central air, hardwood floors. Ample parking available. Enjoy the peace of country living with the convenience of a central location just a short drive to Tweed, Madoc, and Belleville. A picturesque setting awaits! (id:50886)
Property Details
| MLS® Number | X12426652 |
| Property Type | Single Family |
| Community Name | Centre Hastings |
| Parking Space Total | 4 |
Building
| Bathroom Total | 2 |
| Bedrooms Above Ground | 1 |
| Bedrooms Below Ground | 2 |
| Bedrooms Total | 3 |
| Age | 31 To 50 Years |
| Appliances | Water Heater, All, Dishwasher, Stove, Water Treatment, Refrigerator |
| Basement Development | Finished |
| Basement Type | Full (finished) |
| Construction Style Attachment | Detached |
| Construction Style Split Level | Sidesplit |
| Cooling Type | Central Air Conditioning |
| Exterior Finish | Brick, Steel |
| Fireplace Present | Yes |
| Fireplace Total | 1 |
| Foundation Type | Block |
| Half Bath Total | 1 |
| Heating Fuel | Electric |
| Heating Type | Forced Air |
| Size Interior | 1,100 - 1,500 Ft2 |
| Type | House |
| Utility Water | Drilled Well |
Parking
| Attached Garage | |
| Garage |
Land
| Acreage | No |
| Sewer | Septic System |
| Size Depth | 300 Ft |
| Size Frontage | 158 Ft ,2 In |
| Size Irregular | 158.2 X 300 Ft |
| Size Total Text | 158.2 X 300 Ft |
Rooms
| Level | Type | Length | Width | Dimensions |
|---|---|---|---|---|
| Second Level | Bathroom | 5.67 m | 3.23 m | 5.67 m x 3.23 m |
| Second Level | Primary Bedroom | 5.18 m | 3.42 m | 5.18 m x 3.42 m |
| Basement | Bedroom 2 | 5.49 m | 3.23 m | 5.49 m x 3.23 m |
| Basement | Bedroom 3 | 4.15 m | 2.74 m | 4.15 m x 2.74 m |
| Basement | Utility Room | 2.75 m | 1.83 m | 2.75 m x 1.83 m |
| Main Level | Living Room | 3.27 m | 5.05 m | 3.27 m x 5.05 m |
| Main Level | Kitchen | 4.47 m | 2.97 m | 4.47 m x 2.97 m |
| Main Level | Dining Room | 3.04 m | 2.89 m | 3.04 m x 2.89 m |
| Main Level | Family Room | 6.4 m | 4.16 m | 6.4 m x 4.16 m |
https://www.realtor.ca/real-estate/28912857/353-carson-road-centre-hastings-centre-hastings
Contact Us
Contact us for more information
Kelly Paddon
Salesperson
(613) 969-9907
(613) 969-4447
www.remaxquinte.com/
Bill Ritskes
Salesperson
(613) 849-1640
(613) 969-9907
(613) 969-4447
www.remaxquinte.com/

