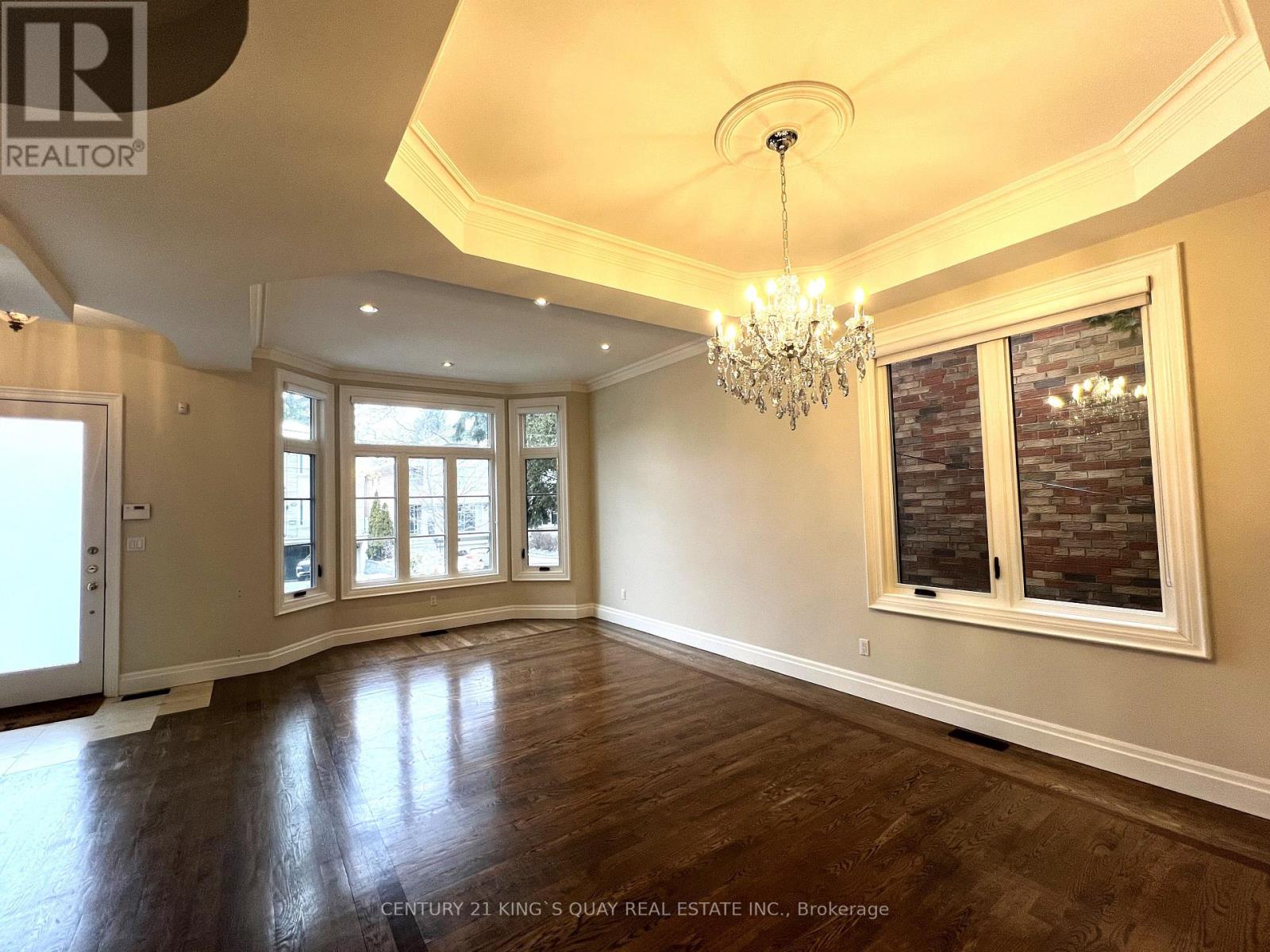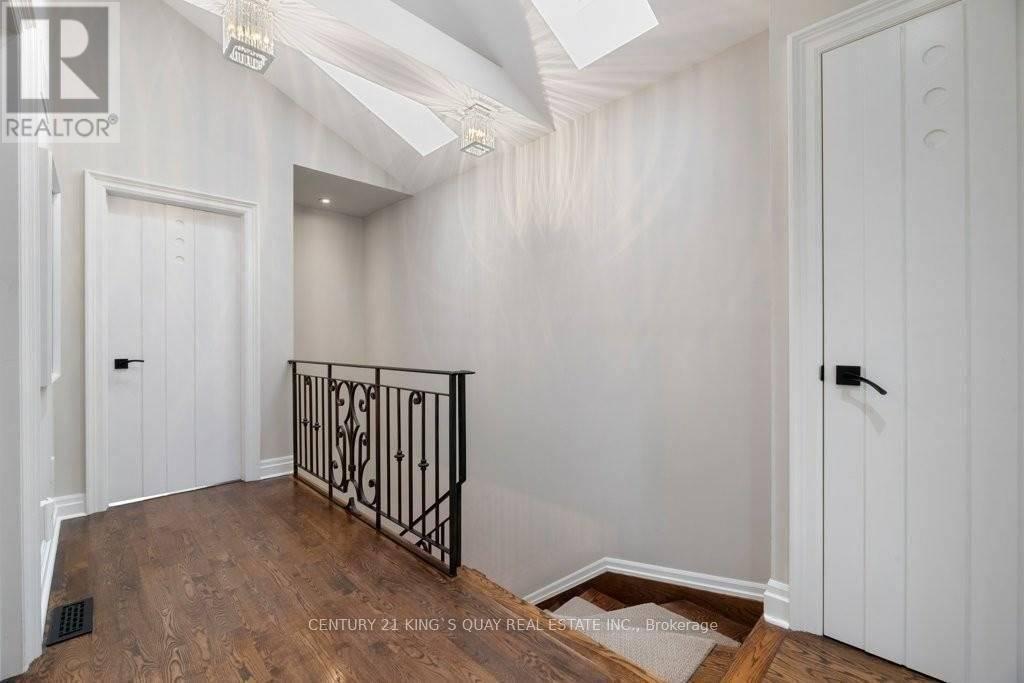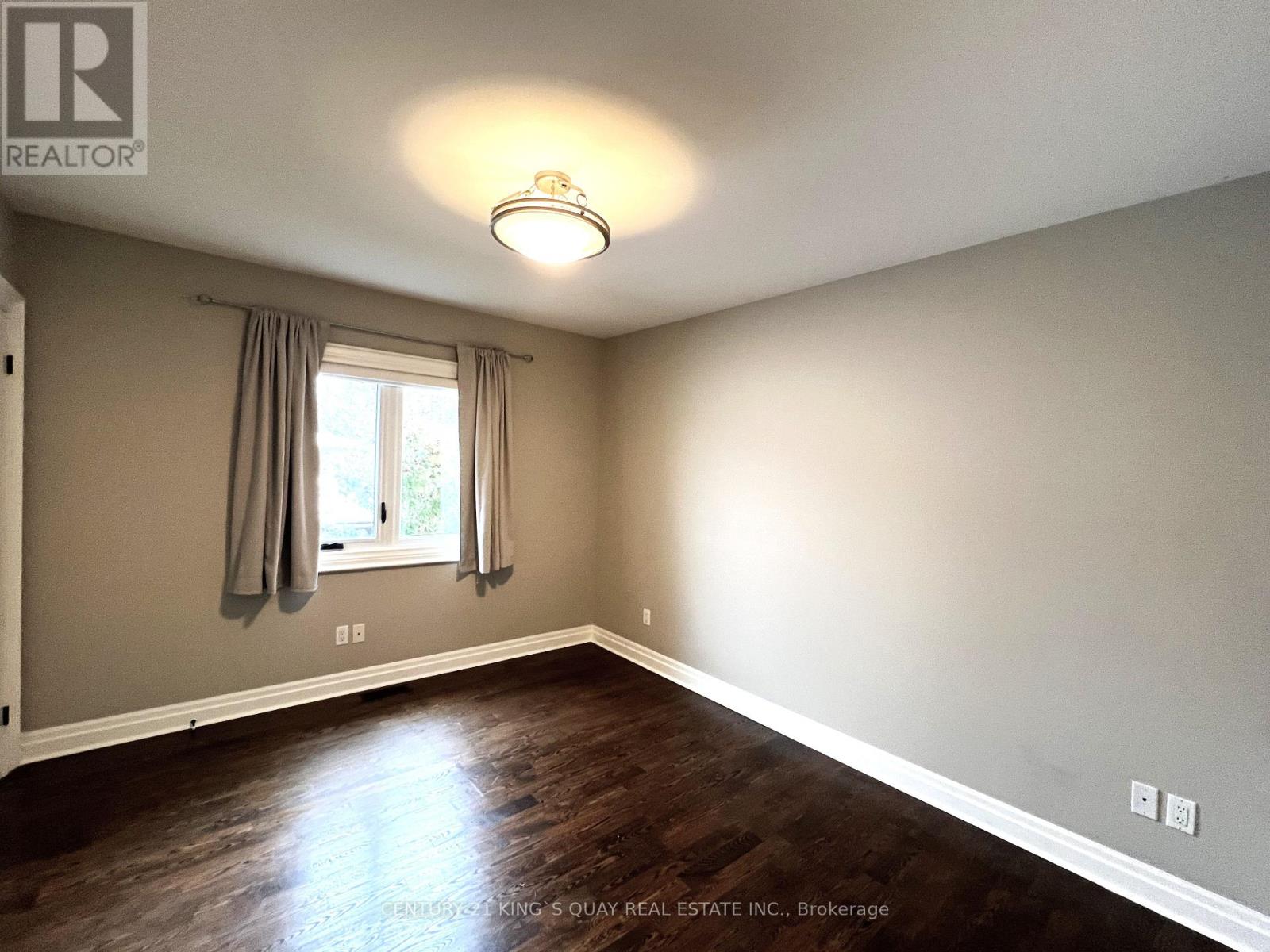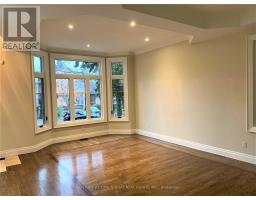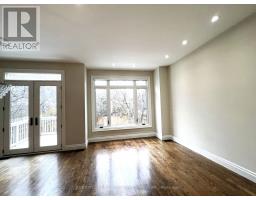353 Glengarry Avenue Toronto, Ontario M5M 1E5
4 Bedroom
4 Bathroom
Fireplace
Central Air Conditioning
Forced Air
$7,800 Monthly
Exquisitely Custom Home Situated In The Heart Of Bedford Park *,Located In A Quiet, Family Friendly Neighbourhood With Great Access To Shopping, Restaurants, Parks & Excellent Schools! Features Include Hardwood Floors Throughout Main/Upper/Lower Floors, Ample Natural Light, Built-In Kitchen Appliances, Kitchen W/O To Deck.3+1 Bedrooms, Double Car Garage, 10Ft Ceiling On Main Flr, Jacuzzi In Master Ensuite. Finished Bsmt W/3Pcs Wr. Direct Access From Garage. (id:50886)
Property Details
| MLS® Number | C12055480 |
| Property Type | Single Family |
| Community Name | Bedford Park-Nortown |
| Amenities Near By | Park, Place Of Worship, Public Transit, Schools |
| Features | Carpet Free, In-law Suite |
| Parking Space Total | 4 |
Building
| Bathroom Total | 4 |
| Bedrooms Above Ground | 3 |
| Bedrooms Below Ground | 1 |
| Bedrooms Total | 4 |
| Age | 16 To 30 Years |
| Amenities | Fireplace(s) |
| Appliances | Garage Door Opener Remote(s), Oven - Built-in, Central Vacuum, Dishwasher, Dryer, Microwave, Oven, Stove, Washer, Refrigerator |
| Basement Development | Finished |
| Basement Features | Apartment In Basement |
| Basement Type | N/a (finished) |
| Construction Style Attachment | Detached |
| Cooling Type | Central Air Conditioning |
| Exterior Finish | Stucco |
| Fireplace Present | Yes |
| Flooring Type | Hardwood |
| Foundation Type | Concrete |
| Half Bath Total | 1 |
| Heating Fuel | Natural Gas |
| Heating Type | Forced Air |
| Stories Total | 2 |
| Type | House |
| Utility Water | Municipal Water |
Parking
| Garage |
Land
| Acreage | No |
| Fence Type | Fenced Yard |
| Land Amenities | Park, Place Of Worship, Public Transit, Schools |
| Sewer | Sanitary Sewer |
| Size Depth | 105 Ft ,10 In |
| Size Frontage | 29 Ft ,2 In |
| Size Irregular | 29.17 X 105.91 Ft |
| Size Total Text | 29.17 X 105.91 Ft |
Rooms
| Level | Type | Length | Width | Dimensions |
|---|---|---|---|---|
| Second Level | Primary Bedroom | 4.65 m | 6.63 m | 4.65 m x 6.63 m |
| Second Level | Bedroom 2 | 4.17 m | 4 m | 4.17 m x 4 m |
| Second Level | Bedroom 3 | 3.94 m | 3.3 m | 3.94 m x 3.3 m |
| Basement | Recreational, Games Room | 3.05 m | 5.37 m | 3.05 m x 5.37 m |
| Basement | Bedroom 4 | 2.85 m | 2.77 m | 2.85 m x 2.77 m |
| Main Level | Living Room | 4.86 m | 4.02 m | 4.86 m x 4.02 m |
| Main Level | Dining Room | 6.49 m | 3.28 m | 6.49 m x 3.28 m |
| Main Level | Kitchen | 3.59 m | 3.42 m | 3.59 m x 3.42 m |
| Main Level | Eating Area | 3.59 m | 2.73 m | 3.59 m x 2.73 m |
| Main Level | Family Room | 3.35 m | 5.54 m | 3.35 m x 5.54 m |
Contact Us
Contact us for more information
Tracy Chen
Broker
www.tracychen.ca
Century 21 King's Quay Real Estate Inc.
7303 Warden Ave #101
Markham, Ontario L3R 5Y6
7303 Warden Ave #101
Markham, Ontario L3R 5Y6
(905) 940-3428
(905) 940-0293
kingsquayrealestate.c21.ca/



