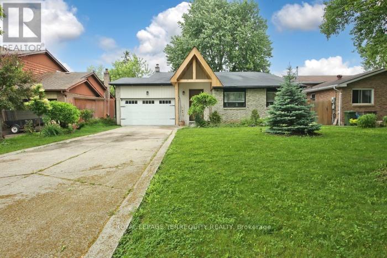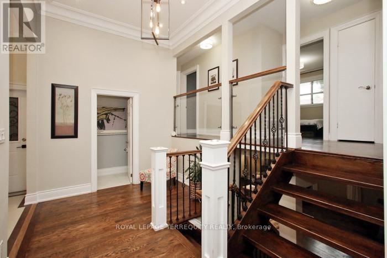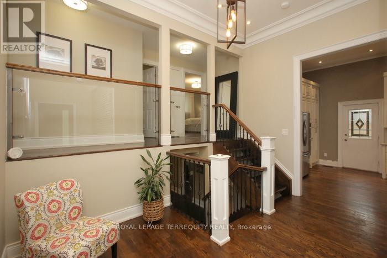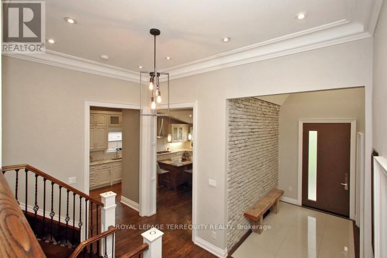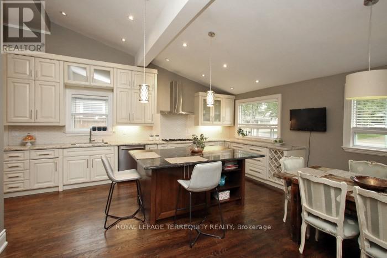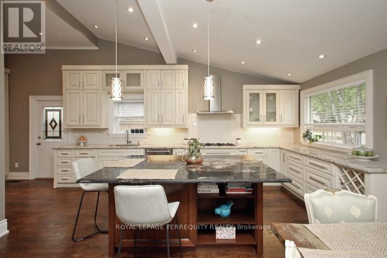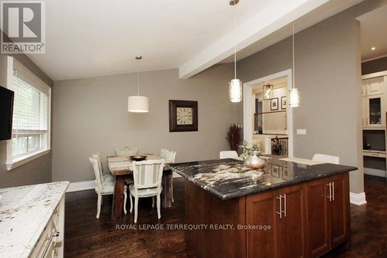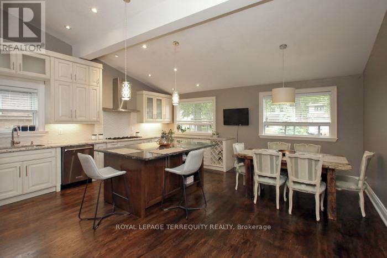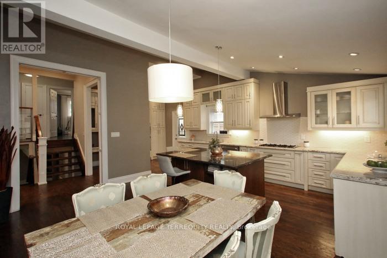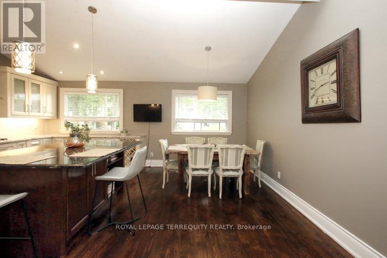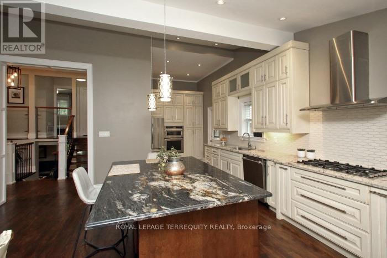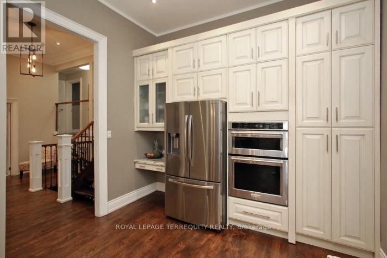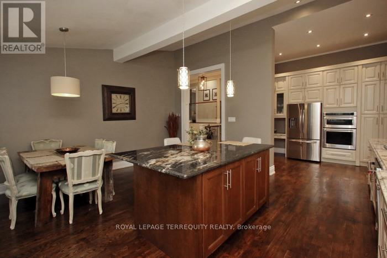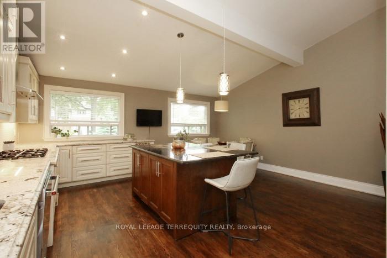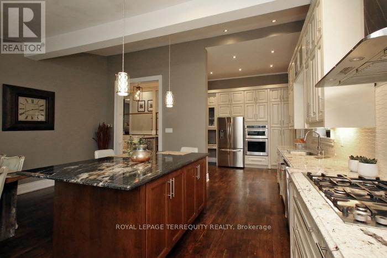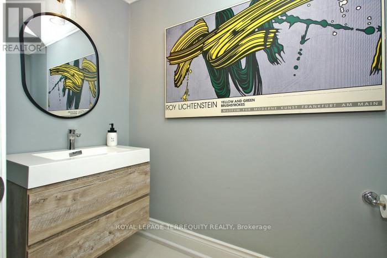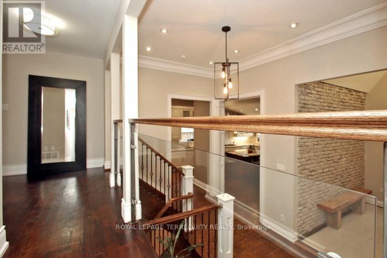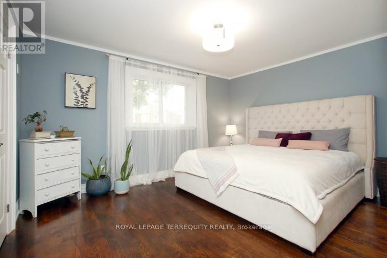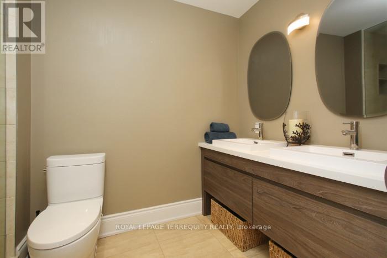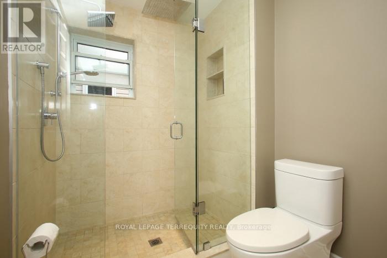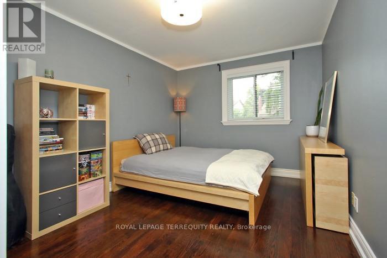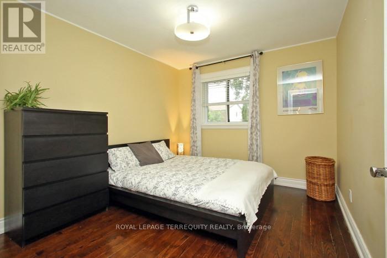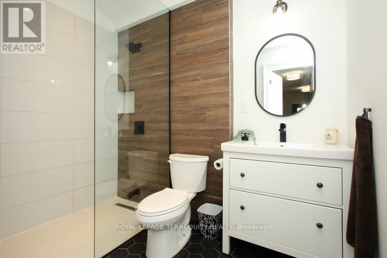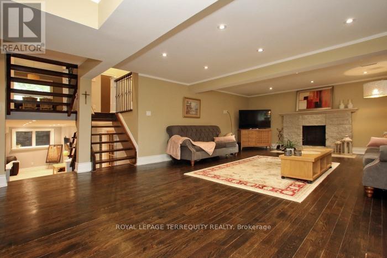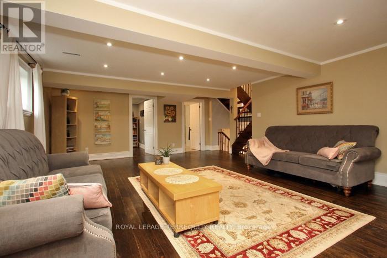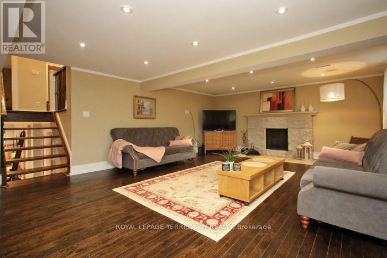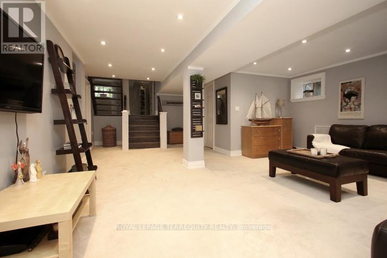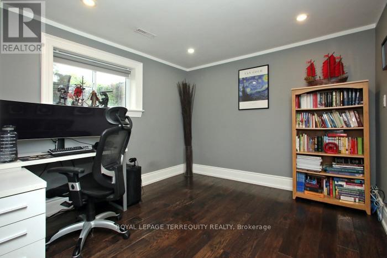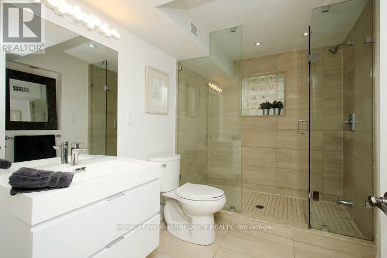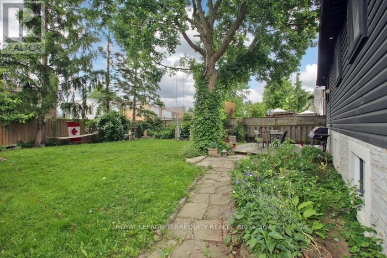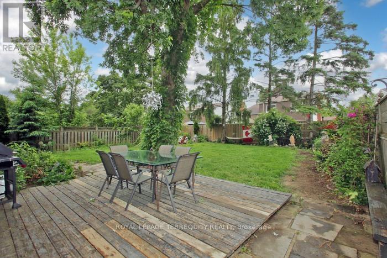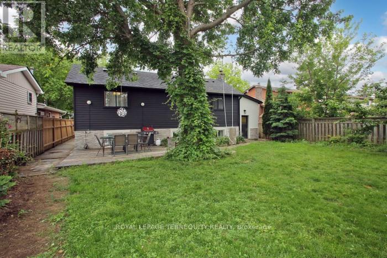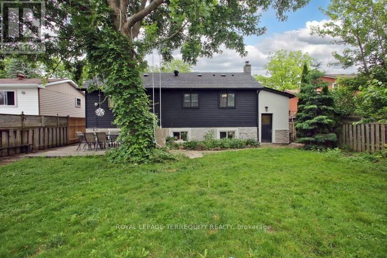353 Kingsview Drive Caledon, Ontario L7E 3Z2
$1,448,800
Welcome to 353 Kingsview drive, 4 Bedroom, and 4 Baths, 4 Level Side Split on the Premium Size Lot. Gorgeous Foyer Entrance W/ Pot Lights, Heated Floor, Direct Access to the Garage. Custom Chef's Kitchen, Massive Central Island ,Granite Tops, Extended Cabinets , B/In Appliances, Gas Stove, Cathedral Ceiling, Pantry, Glass Railings, All 4 Updated Bathrooms, Some Heated Floors, Upper Level with 3 Spacious BR's, The Primary Offers 4-Pc Ensuite with Double Sinks and Glass Shower, Lower Level Living/Family Room W/Wood Fireplace. Extra Bedroom/Office on the Lower Level, Family Neighbourhood, Close to Shopping, Schools and Hwy. (id:50886)
Property Details
| MLS® Number | W12378466 |
| Property Type | Single Family |
| Community Name | Bolton North |
| Equipment Type | Water Heater |
| Parking Space Total | 7 |
| Rental Equipment Type | Water Heater |
Building
| Bathroom Total | 4 |
| Bedrooms Above Ground | 4 |
| Bedrooms Total | 4 |
| Age | 31 To 50 Years |
| Amenities | Fireplace(s) |
| Appliances | Garage Door Opener Remote(s), Dishwasher, Dryer, Stove, Washer, Refrigerator |
| Basement Development | Finished |
| Basement Type | N/a (finished) |
| Construction Style Attachment | Detached |
| Construction Style Split Level | Backsplit |
| Cooling Type | Central Air Conditioning |
| Exterior Finish | Brick, Stone |
| Fireplace Present | Yes |
| Flooring Type | Hardwood, Carpeted |
| Foundation Type | Concrete |
| Half Bath Total | 1 |
| Heating Fuel | Natural Gas |
| Heating Type | Forced Air |
| Size Interior | 1,100 - 1,500 Ft2 |
| Type | House |
| Utility Water | Municipal Water |
Parking
| Attached Garage | |
| Garage |
Land
| Acreage | No |
| Sewer | Sanitary Sewer |
| Size Depth | 130 Ft ,1 In |
| Size Frontage | 55 Ft ,1 In |
| Size Irregular | 55.1 X 130.1 Ft |
| Size Total Text | 55.1 X 130.1 Ft |
Rooms
| Level | Type | Length | Width | Dimensions |
|---|---|---|---|---|
| Basement | Recreational, Games Room | 7.85 m | 5.46 m | 7.85 m x 5.46 m |
| Lower Level | Bedroom 4 | 3.1 m | 2.98 m | 3.1 m x 2.98 m |
| Main Level | Foyer | 3.35 m | 2.15 m | 3.35 m x 2.15 m |
| Main Level | Kitchen | 8.03 m | 5.56 m | 8.03 m x 5.56 m |
| Main Level | Dining Room | 8.03 m | 5.56 m | 8.03 m x 5.56 m |
| Main Level | Living Room | 7.67 m | 5.03 m | 7.67 m x 5.03 m |
| Upper Level | Primary Bedroom | 4.96 m | 3.5 m | 4.96 m x 3.5 m |
| Upper Level | Bedroom 2 | 4.34 m | 3 m | 4.34 m x 3 m |
| Upper Level | Bedroom 3 | 4.34 m | 3 m | 4.34 m x 3 m |
https://www.realtor.ca/real-estate/28808660/353-kingsview-drive-caledon-bolton-north-bolton-north
Contact Us
Contact us for more information
Yvona Jach
Salesperson
160 The Westway
Toronto, Ontario M9P 2C1
(416) 245-9933
(416) 245-7830
Miroslaw Jach
Salesperson
160 The Westway
Toronto, Ontario M9P 2C1
(416) 245-9933
(416) 245-7830

