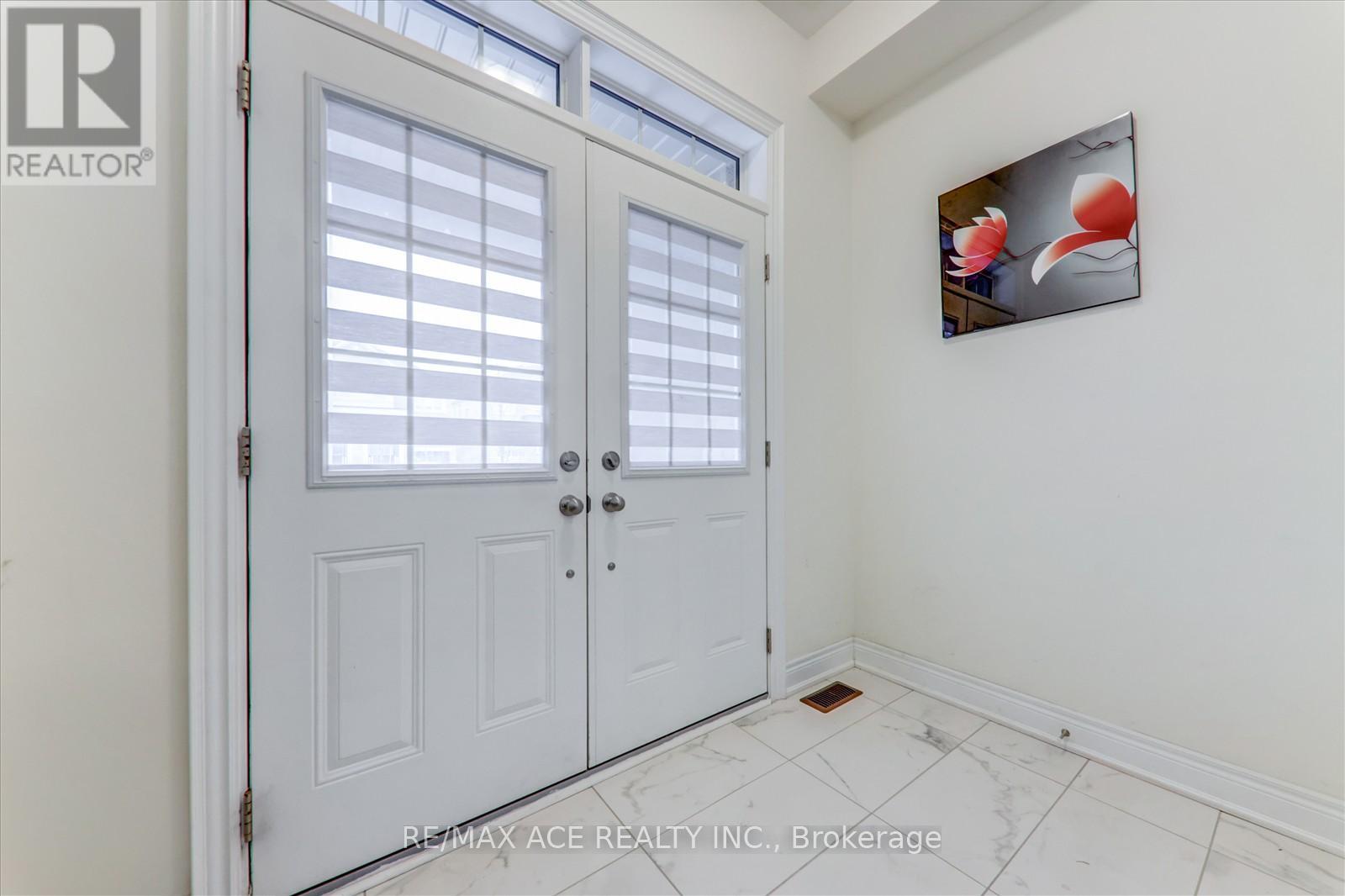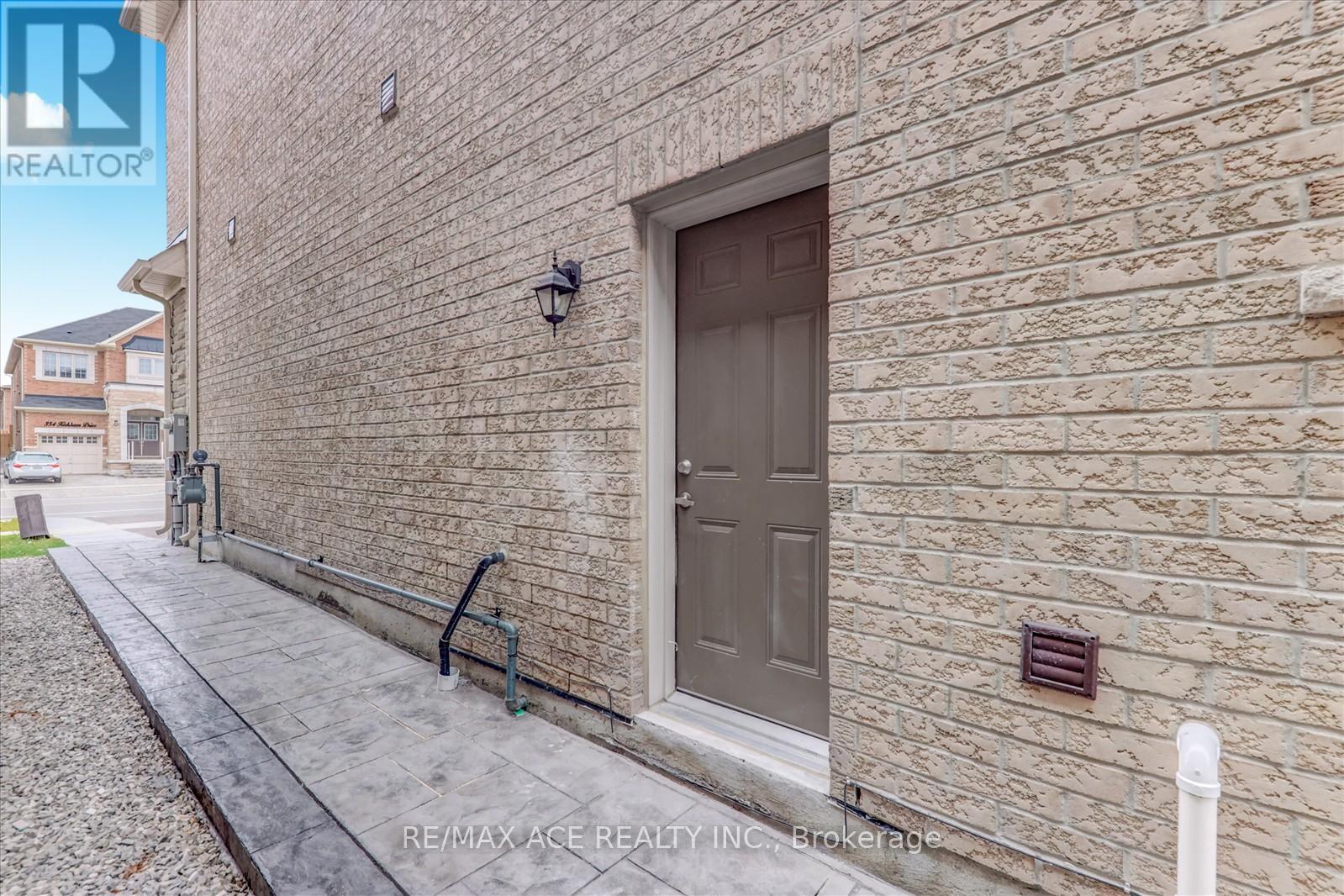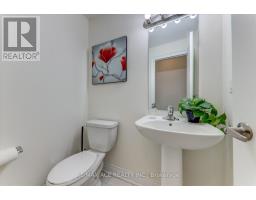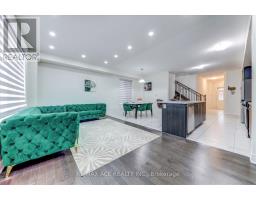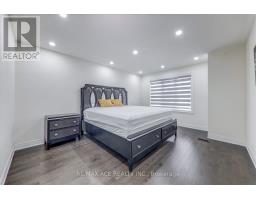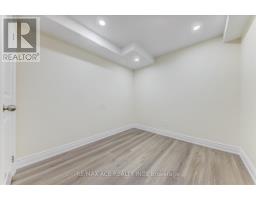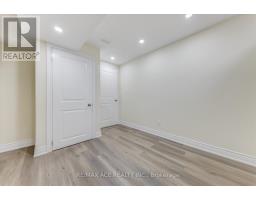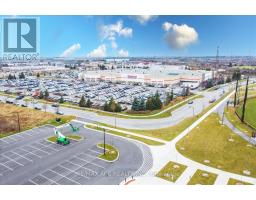353 Kirkham Drive Markham, Ontario L3S 0E8
$1,059,888Maintenance, Parcel of Tied Land
$121 Monthly
Maintenance, Parcel of Tied Land
$121 MonthlyWelcome to double door entrance, 2 year old, luxury semi-detached with lots of upgrades. Open-concept, bright, and spacious! Located minutes from golf club. 9 inch ceiling on main floor. Hardwood floors and main and second floor, upgraded kitchen with quartz counter top and stainless steel appliances. Double door entry. 4 large bedrooms and 3 full bathrooms on second floor. Finished basement with a separate entrance. Close to TTC & YRT, grocery, banks, schools, Costco, Home Depot, HWY 407, Canadian Tire, Rona, Walmart, Amazon, Canada Post, and many other businesses. **** EXTRAS **** Fridge, gas, stove, dishwasher, and range hood. Washer & dryer. Existing window coverings and all electric light fixtures. Security Cameras and GDO. (id:50886)
Property Details
| MLS® Number | N10429212 |
| Property Type | Single Family |
| Community Name | Cedarwood |
| AmenitiesNearBy | Park, Public Transit, Schools |
| ParkingSpaceTotal | 5 |
Building
| BathroomTotal | 5 |
| BedroomsAboveGround | 4 |
| BedroomsBelowGround | 2 |
| BedroomsTotal | 6 |
| BasementDevelopment | Finished |
| BasementFeatures | Separate Entrance |
| BasementType | N/a (finished) |
| ConstructionStyleAttachment | Semi-detached |
| CoolingType | Central Air Conditioning |
| ExteriorFinish | Brick, Stone |
| FlooringType | Hardwood, Vinyl, Ceramic |
| FoundationType | Concrete |
| HalfBathTotal | 2 |
| HeatingFuel | Natural Gas |
| HeatingType | Forced Air |
| StoriesTotal | 2 |
| Type | House |
| UtilityWater | Municipal Water |
Parking
| Attached Garage |
Land
| AccessType | Public Road |
| Acreage | No |
| LandAmenities | Park, Public Transit, Schools |
| Sewer | Sanitary Sewer |
| SizeDepth | 91 Ft ,4 In |
| SizeFrontage | 24 Ft ,7 In |
| SizeIrregular | 24.63 X 91.34 Ft |
| SizeTotalText | 24.63 X 91.34 Ft |
Rooms
| Level | Type | Length | Width | Dimensions |
|---|---|---|---|---|
| Second Level | Primary Bedroom | 12 m | 15 m | 12 m x 15 m |
| Second Level | Bedroom 2 | 8 m | 9.2 m | 8 m x 9.2 m |
| Second Level | Bedroom 3 | 9.2 m | 10.2 m | 9.2 m x 10.2 m |
| Second Level | Bedroom 4 | 13.4 m | 10 m | 13.4 m x 10 m |
| Basement | Bedroom 2 | 10.32 m | 10 m | 10.32 m x 10 m |
| Basement | Living Room | 19.2 m | 8 m | 19.2 m x 8 m |
| Basement | Bedroom | 10.64 m | 10 m | 10.64 m x 10 m |
| Main Level | Living Room | 19.2 m | 10.6 m | 19.2 m x 10.6 m |
| Main Level | Kitchen | 7.6 m | 17.4 m | 7.6 m x 17.4 m |
| Main Level | Dining Room | 19.2 m | 10.6 m | 19.2 m x 10.6 m |
| Main Level | Eating Area | 11.4 m | 10 m | 11.4 m x 10 m |
Utilities
| Cable | Available |
| Sewer | Available |
https://www.realtor.ca/real-estate/27662010/353-kirkham-drive-markham-cedarwood-cedarwood
Interested?
Contact us for more information
Kugeenthan Krishnamoorthy
Broker
1286 Kennedy Road Unit 3
Toronto, Ontario M1P 2L5
Ranjith Paranivasagam
Broker
1286 Kennedy Road Unit 3
Toronto, Ontario M1P 2L5





