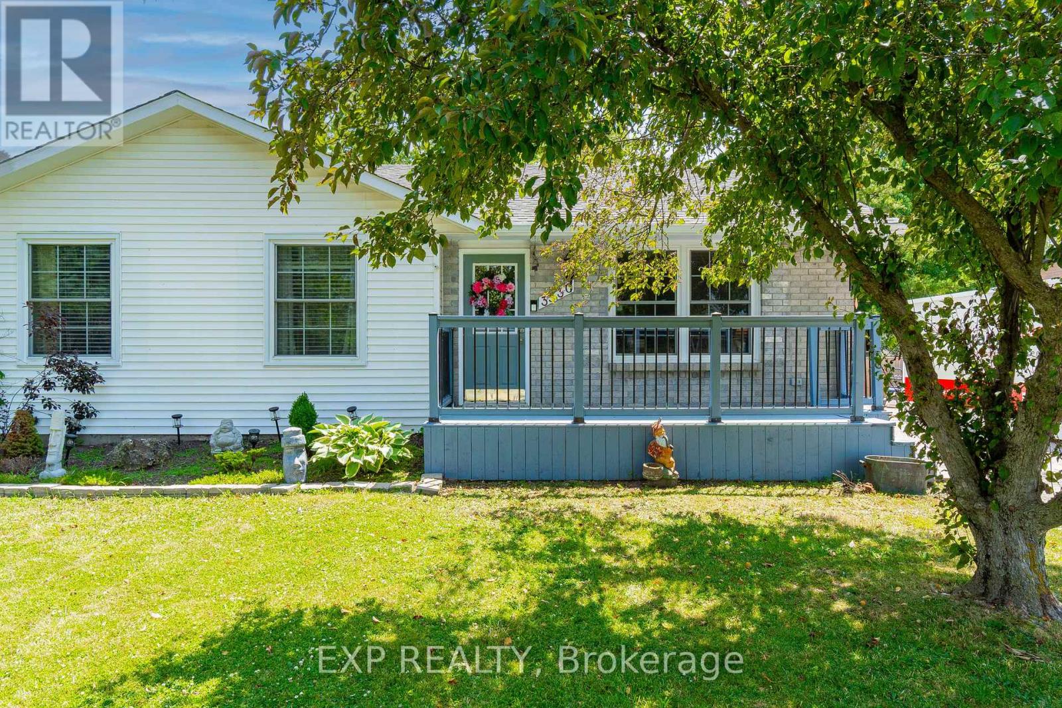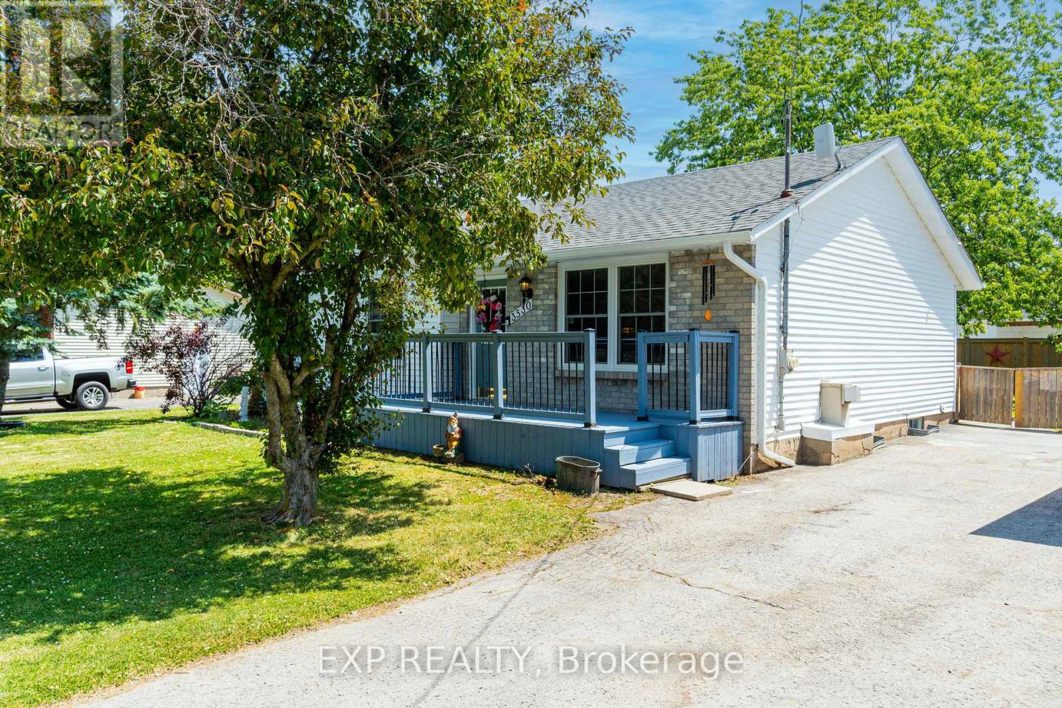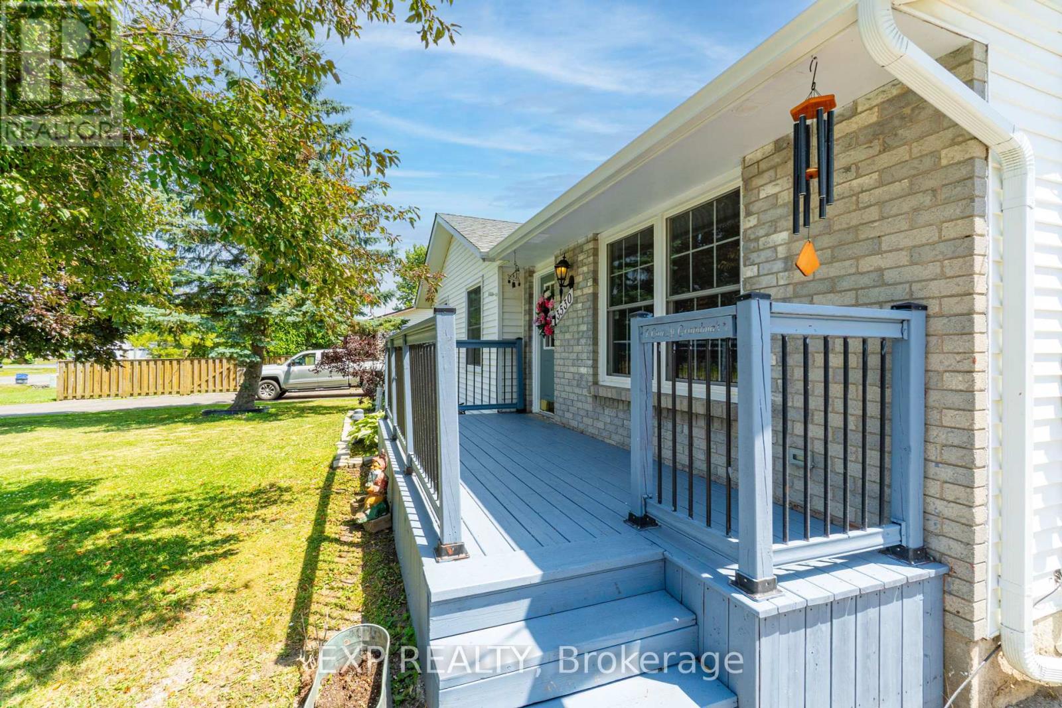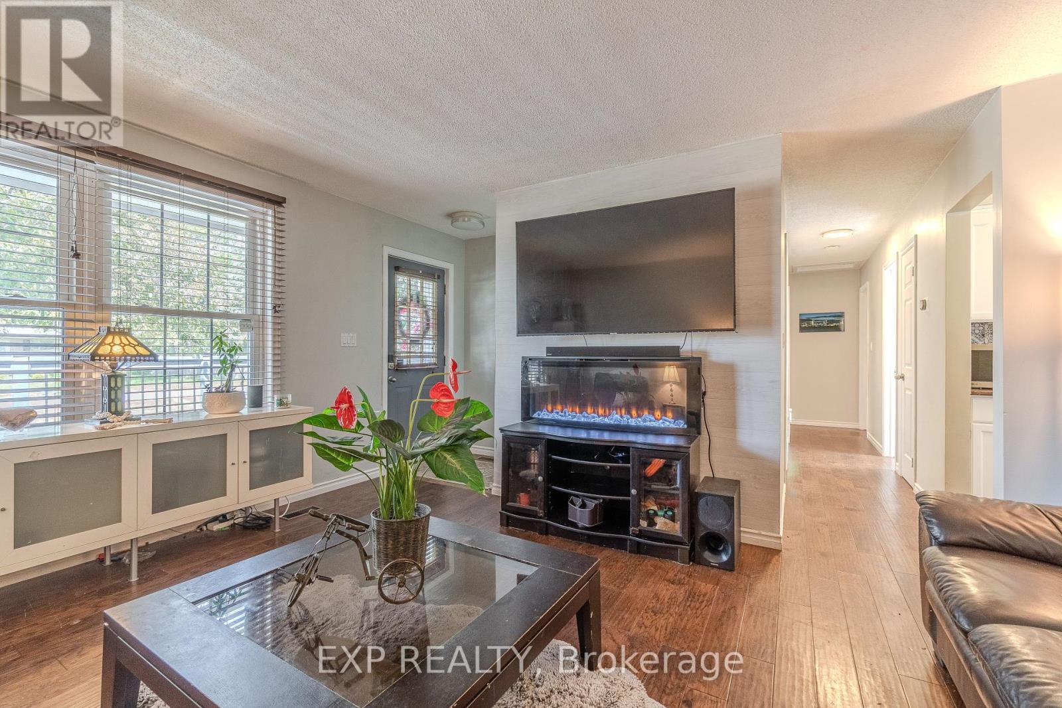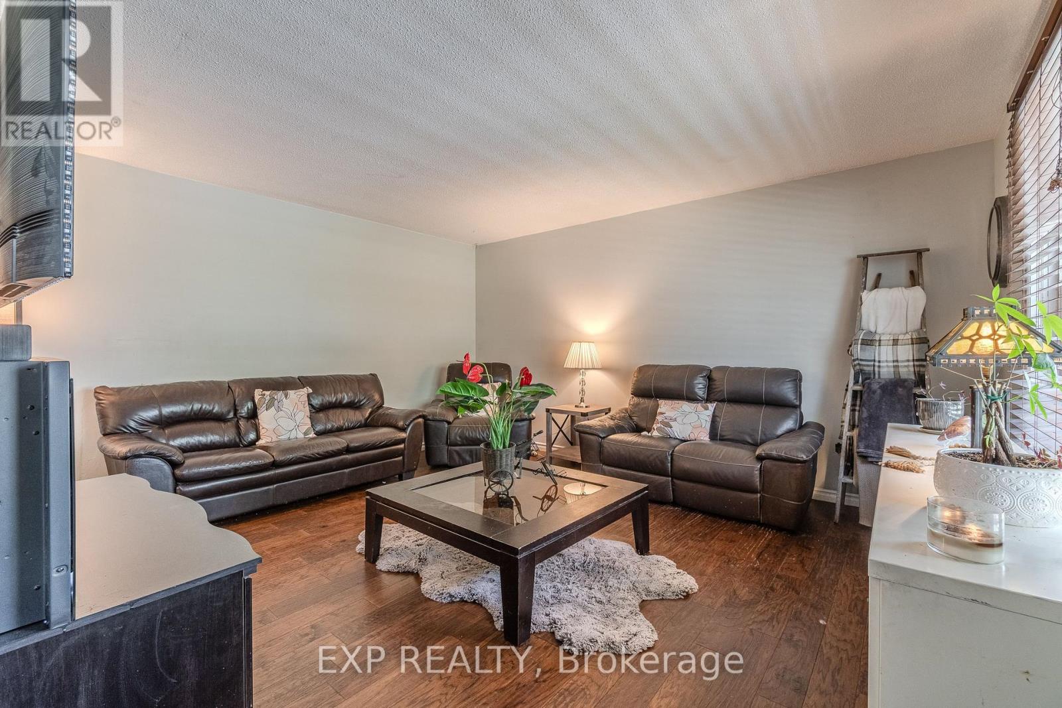3530 Edinburgh Road Fort Erie, Ontario L0S 1S0
$569,000
Welcome to this charming bungalow in this desirable Black Creek neighbourhood! Perfectly situated with convenient highway access, this home sits on an impressive 75 x 140 ft lot offering plenty of space to enjoy. Inside, youll find beautiful hardwood floors and a practical layout featuring three main-floor bedrooms, two full bathrooms, and two cozy fireplaces. The completely finished basement provides even more living space , including a large rec room- ideal for entertaining or relaxing and a fourth bedrooms perfect for guests or a home office.Thoughtful updates add peace of mind: upper floor windows upgraded in 2020, brand new roof, eavestroughs, skylight and air conditioner installed in 2024, and newer appliances throughout. Additional features include a sump pump with a battery back up for added security. This delightful home combines classic character with modern comfort - dont miss your chance to make it yours! (id:50886)
Property Details
| MLS® Number | X12255066 |
| Property Type | Single Family |
| Community Name | 327 - Black Creek |
| Equipment Type | Water Heater - Electric |
| Features | Level, Sump Pump |
| Parking Space Total | 10 |
| Rental Equipment Type | Water Heater - Electric |
Building
| Bathroom Total | 2 |
| Bedrooms Above Ground | 3 |
| Bedrooms Below Ground | 1 |
| Bedrooms Total | 4 |
| Age | 31 To 50 Years |
| Amenities | Fireplace(s) |
| Appliances | Dishwasher, Dryer, Stove, Washer, Window Coverings, Refrigerator |
| Architectural Style | Bungalow |
| Basement Development | Finished |
| Basement Type | Full (finished) |
| Construction Style Attachment | Detached |
| Cooling Type | Central Air Conditioning |
| Exterior Finish | Vinyl Siding, Brick Facing |
| Fireplace Present | Yes |
| Fireplace Total | 2 |
| Foundation Type | Poured Concrete |
| Heating Fuel | Natural Gas |
| Heating Type | Forced Air |
| Stories Total | 1 |
| Size Interior | 1,100 - 1,500 Ft2 |
| Type | House |
Parking
| No Garage |
Land
| Acreage | No |
| Fence Type | Fenced Yard |
| Sewer | Sanitary Sewer |
| Size Depth | 140 Ft |
| Size Frontage | 75 Ft |
| Size Irregular | 75 X 140 Ft |
| Size Total Text | 75 X 140 Ft|under 1/2 Acre |
| Zoning Description | R2 |
Rooms
| Level | Type | Length | Width | Dimensions |
|---|---|---|---|---|
| Lower Level | Recreational, Games Room | 7.21 m | 3.94 m | 7.21 m x 3.94 m |
| Lower Level | Bedroom | 4.32 m | 3.61 m | 4.32 m x 3.61 m |
| Lower Level | Bathroom | 2.67 m | 1.55 m | 2.67 m x 1.55 m |
| Lower Level | Laundry Room | 2.72 m | 2.97 m | 2.72 m x 2.97 m |
| Main Level | Family Room | 4.62 m | 4.5 m | 4.62 m x 4.5 m |
| Main Level | Kitchen | 5.97 m | 3.28 m | 5.97 m x 3.28 m |
| Main Level | Primary Bedroom | 3.58 m | 3.28 m | 3.58 m x 3.28 m |
| Main Level | Bedroom 2 | 3.73 m | 2.9 m | 3.73 m x 2.9 m |
| Main Level | Bedroom 3 | 2.44 m | 3.56 m | 2.44 m x 3.56 m |
| Main Level | Bathroom | 2.64 m | 2.39 m | 2.64 m x 2.39 m |
Contact Us
Contact us for more information
Leo Manchisi
Salesperson
21 King St W Unit A 5/fl
Hamilton, Ontario L8P 4W7
(866) 530-7737
(647) 849-3180
Sean Hartley Kavanagh
Broker
www.905realestateguys.com/
www.facebook.com/pages/Sean-Kavanagh-Real-Estate-BurlingtonOakville/179042705470612
21 King St W Unit A 5/fl
Hamilton, Ontario L8P 4W7
(866) 530-7737
(647) 849-3180

